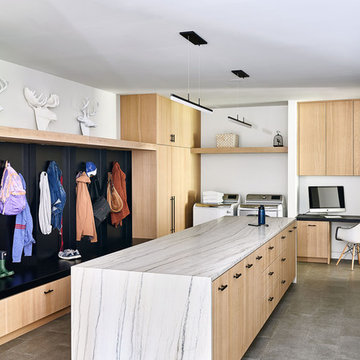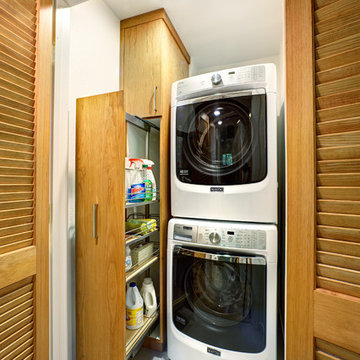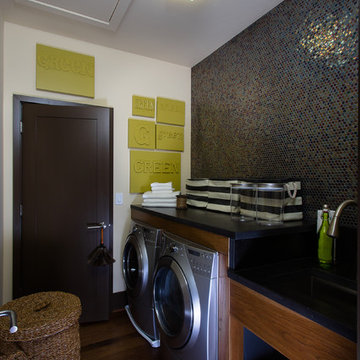Прачечная в стиле модернизм – фото дизайна интерьера
Сортировать:
Бюджет
Сортировать:Популярное за сегодня
141 - 160 из 13 764 фото
1 из 2

LOUD & BOLD
- Custom designed and manufactured kitchen, with a slimline handless detail (shadowline)
- Matte black polyurethane
- Feature nook area with custom floating shelves and recessed strip lighting
- Talostone's 'Super White' used throughout the whole job, splashback, benches and island (80mm thick)
- Blum hardware
Sheree Bounassif, Kitchens by Emanuel

Full laundry room makeover! We took an unfinished basement utility room with uneven concrete floors and leveled and finished everything from head to toe! streamlined plumbing lines, gas, and ventilation behind walls and custom bulkheads to achieve a clean functional modern look.

A small mudroom/laundry room has direct exterior access.
Источник вдохновения для домашнего уюта: маленькая прямая прачечная в стиле модернизм с фасадами с утопленной филенкой, синими фасадами, бежевым фартуком, бежевыми стенами, светлым паркетным полом, с сушильной машиной на стиральной машине, бежевым полом и белой столешницей для на участке и в саду
Источник вдохновения для домашнего уюта: маленькая прямая прачечная в стиле модернизм с фасадами с утопленной филенкой, синими фасадами, бежевым фартуком, бежевыми стенами, светлым паркетным полом, с сушильной машиной на стиральной машине, бежевым полом и белой столешницей для на участке и в саду
Find the right local pro for your project

We continued the bespoke joinery through to the utility room, providing ample storage for all their needs. With a lacquered finish and composite stone worktop and the finishing touch, a tongue in cheek nod to the previous owners by mounting one of their plastered plaques...to complete the look!
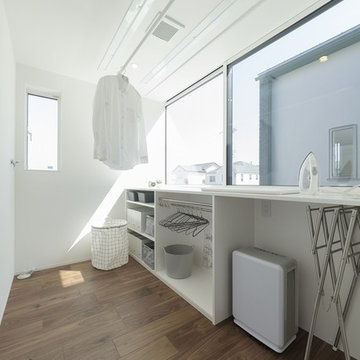
サンルームは中庭を設けることで南からたくさんの光が入り、洗濯物がすぐ乾きます。
Источник вдохновения для домашнего уюта: отдельная прачечная в стиле модернизм с белыми стенами, темным паркетным полом, коричневым полом и белой столешницей
Источник вдохновения для домашнего уюта: отдельная прачечная в стиле модернизм с белыми стенами, темным паркетным полом, коричневым полом и белой столешницей
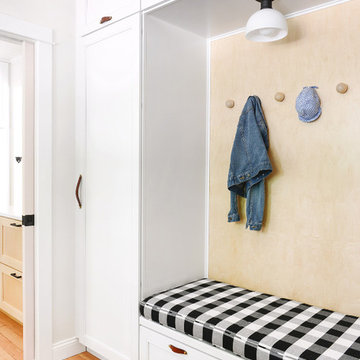
Mudroom bench or secret hideout? Kim and Scott of Yellow Brick Home chose this fabulous black and white buffalo check fabric from Silver State Textiles for their custom Patio Lane mudroom bench cushion. Looks like the perfect chin scratching post to us!
Photo credit: Kim Vargo, Yellow Brick Home
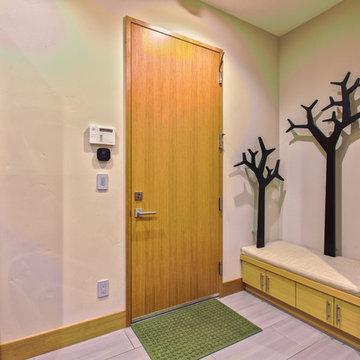
This modern laundry room features stacked washer and dryer and a built-in storage bench complete with a custom upholstered cushion. Mounted above the bench are two coat tree racks.
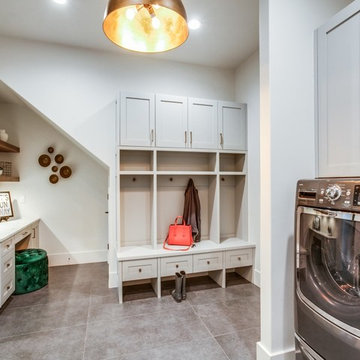
Fun, funky french laundry room! Gold-leaf backspalsh with black faucet, carrera marble counter top and gray shaker cabinetry with gold hardware. Walnut wood floating shelving. Mud room with drawers and upper storage
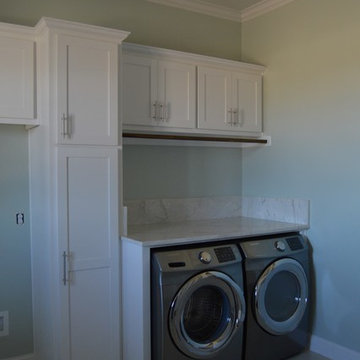
Megan McCoy
Стильный дизайн: прачечная в стиле модернизм - последний тренд
Стильный дизайн: прачечная в стиле модернизм - последний тренд
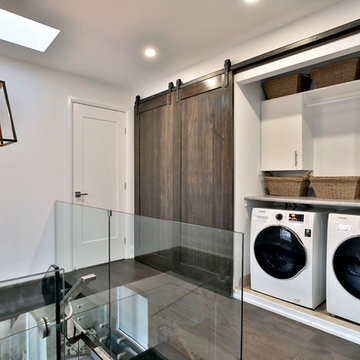
This bungalow was completely renovated with a 2nd storey addition and a fully finished basement with 9 ft. ceilings. The main floor also has 9 ft. ceilings with a centrally located kitchen, with dining room and family room on either side. The home has a magnificent steel and glass centrally located stairs, with open treads providing a level of sophistication and openness to the home. Light was very important and was achieved with large windows and light wells for the basement bedrooms, large 12 ft. 4-panel patio doors on the main floor, and large windows and skylights in every room on the 2nd floor. The exterior style of the home was designed to complement the neighborhood and finished with Maibec and HardiePlank. The garage is roughed in and ready for a Tesla-charging station.
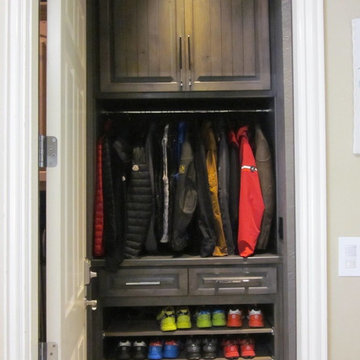
Knotty Alder storage system made with our Patriot Door Style with Custom Beading to match the custom doors throughout the house. Dark Gray Stain with Wax Finish
Soft Close Doors and Soft Close Drawer and Shelf Guides

Jenna & Lauren Weiler
Свежая идея для дизайна: угловая универсальная комната среднего размера в стиле модернизм с врезной мойкой, плоскими фасадами, серыми фасадами, гранитной столешницей, бежевыми стенами, полом из ламината, с сушильной машиной на стиральной машине и разноцветным полом - отличное фото интерьера
Свежая идея для дизайна: угловая универсальная комната среднего размера в стиле модернизм с врезной мойкой, плоскими фасадами, серыми фасадами, гранитной столешницей, бежевыми стенами, полом из ламината, с сушильной машиной на стиральной машине и разноцветным полом - отличное фото интерьера
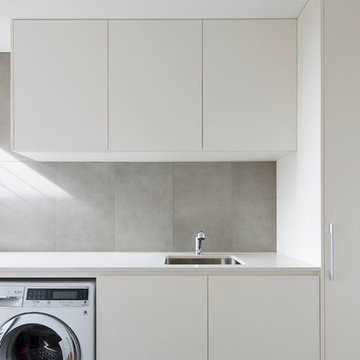
Simon Whitbread Photography
На фото: отдельная, параллельная прачечная среднего размера в стиле модернизм с врезной мойкой, плоскими фасадами, белыми фасадами, столешницей из кварцевого агломерата и со стиральной и сушильной машиной рядом с
На фото: отдельная, параллельная прачечная среднего размера в стиле модернизм с врезной мойкой, плоскими фасадами, белыми фасадами, столешницей из кварцевого агломерата и со стиральной и сушильной машиной рядом с
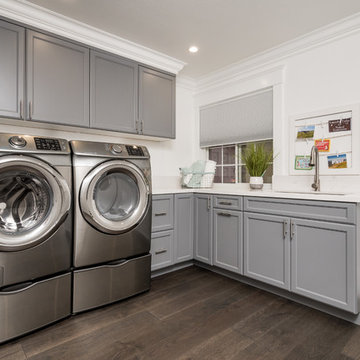
photo by Ian Coleman
На фото: отдельная, угловая прачечная среднего размера в стиле модернизм с врезной мойкой, фасадами в стиле шейкер, синими фасадами, столешницей из кварцевого агломерата, белыми стенами, полом из ламината, со стиральной и сушильной машиной рядом и коричневым полом
На фото: отдельная, угловая прачечная среднего размера в стиле модернизм с врезной мойкой, фасадами в стиле шейкер, синими фасадами, столешницей из кварцевого агломерата, белыми стенами, полом из ламината, со стиральной и сушильной машиной рядом и коричневым полом

The mid century contemporary home was taken down to the studs. Phase 1 of this project included remodeling the kitchen, enlarging the laundry room, remodeling two guest bathrooms, addition of LED lighting, ultra glossy epoxy flooring, adding custom anodized exterior doors and adding custom cumaru siding. The kitchen includes high gloss cabinets, quartz countertops and a custom glass back splash. The bathrooms include free floating thermafoil cabinetry, quartz countertops and wall to wall tile. This house turned out incredible.
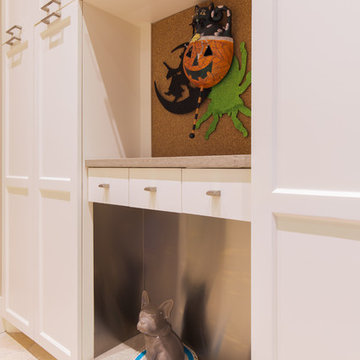
Christopher Davison, AIA
Свежая идея для дизайна: большая параллельная универсальная комната в стиле модернизм с хозяйственной раковиной, фасадами в стиле шейкер, белыми фасадами, столешницей из кварцевого агломерата, бежевыми стенами и со стиральной и сушильной машиной рядом - отличное фото интерьера
Свежая идея для дизайна: большая параллельная универсальная комната в стиле модернизм с хозяйственной раковиной, фасадами в стиле шейкер, белыми фасадами, столешницей из кварцевого агломерата, бежевыми стенами и со стиральной и сушильной машиной рядом - отличное фото интерьера
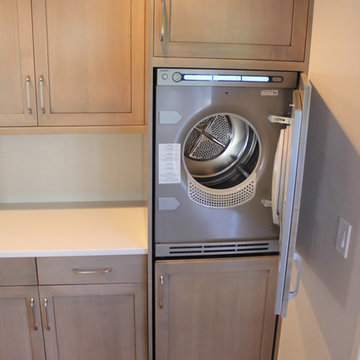
The washer / dryer had panels applied to blend in with the surroundings so you wouldn't even know they were there.
Свежая идея для дизайна: маленькая прямая прачечная в стиле модернизм с фасадами с утопленной филенкой, серыми фасадами, столешницей из кварцевого агломерата, белыми стенами, светлым паркетным полом и с сушильной машиной на стиральной машине для на участке и в саду - отличное фото интерьера
Свежая идея для дизайна: маленькая прямая прачечная в стиле модернизм с фасадами с утопленной филенкой, серыми фасадами, столешницей из кварцевого агломерата, белыми стенами, светлым паркетным полом и с сушильной машиной на стиральной машине для на участке и в саду - отличное фото интерьера
Прачечная в стиле модернизм – фото дизайна интерьера
8
