Прачечная в стиле модернизм с синими стенами – фото дизайна интерьера
Сортировать:
Бюджет
Сортировать:Популярное за сегодня
1 - 20 из 100 фото
1 из 3

Mary Carol Fitzgerald
На фото: отдельная, прямая прачечная среднего размера в стиле модернизм с врезной мойкой, фасадами в стиле шейкер, синими фасадами, столешницей из кварцевого агломерата, синими стенами, бетонным полом, со стиральной и сушильной машиной рядом, синим полом и белой столешницей
На фото: отдельная, прямая прачечная среднего размера в стиле модернизм с врезной мойкой, фасадами в стиле шейкер, синими фасадами, столешницей из кварцевого агломерата, синими стенами, бетонным полом, со стиральной и сушильной машиной рядом, синим полом и белой столешницей
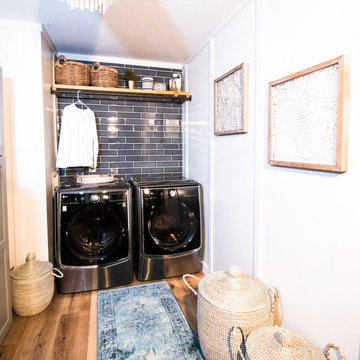
Свежая идея для дизайна: маленькая отдельная, параллельная прачечная в стиле модернизм с открытыми фасадами, деревянной столешницей, синими стенами, со стиральной и сушильной машиной рядом и коричневым полом для на участке и в саду - отличное фото интерьера

Style and function! The Pitt Town laundry has both in spades.
Designer: Harper Lane Design
Stone: WK Quantum Quartz from Just Stone Australia in Alpine Matt
Builder: Bigeni Built
Hardware: Blum Australia Pty Ltd / Wilson & Bradley
Photo credit: Janelle Keys Photography

Une pièce indispensable souvent oubliée
En complément de notre activité de cuisiniste, nous réalisons régulièrement des lingeries/ buanderies.
Fonctionnelle et esthétique
Venez découvrir dans notre showroom à Déville lès Rouen une lingerie/buanderie sur mesure.
Nous avons conçu une implantation fonctionnelle : un plan de travail en inox avec évier soudé et mitigeur, des paniers à linges intégrés en sous-plan, un espace de rangement pour les produits ménagers et une penderie pour suspendre quelques vêtements en attente de repassage.
Le lave-linge et le sèche-linge Miele sont superposés grâce au tiroir de rangement qui offre une tablette pour poser un panier afin de décharger le linge.
L’armoire séchante d’Asko vient compléter notre lingerie, véritable atout méconnu.

На фото: п-образная кладовка среднего размера в стиле модернизм с плоскими фасадами, белыми фасадами, столешницей из ламината, белым фартуком, фартуком из плитки мозаики, синими стенами, полом из керамической плитки, со стиральной и сушильной машиной рядом, бежевым полом и белой столешницей
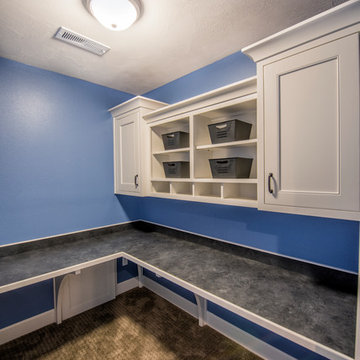
На фото: большая угловая универсальная комната в стиле модернизм с белыми фасадами, синими стенами, ковровым покрытием, коричневым полом и фасадами с утопленной филенкой с
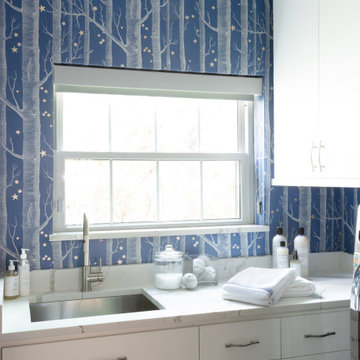
This remodel was for a family moving from Dallas to The Woodlands/Spring Area. They wanted to find a home in the area that they could remodel to their more modern style. Design kid-friendly for two young children and two dogs. You don't have to sacrifice good design for family-friendly

Идея дизайна: маленькая параллельная универсальная комната в стиле модернизм с одинарной мойкой, белыми фасадами, синими стенами, полом из травертина, с сушильной машиной на стиральной машине и коричневым полом для на участке и в саду
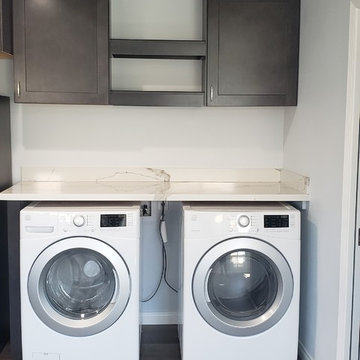
Свежая идея для дизайна: прямая универсальная комната в стиле модернизм с фасадами в стиле шейкер, черными фасадами, столешницей из кварцита, синими стенами и со стиральной и сушильной машиной рядом - отличное фото интерьера
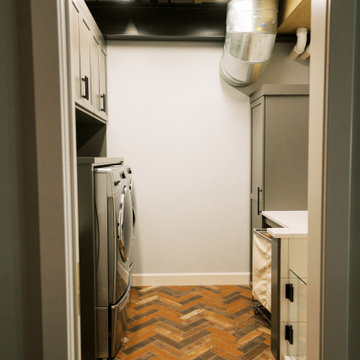
This remodel transformed two condos into one, overcoming access challenges. We designed the space for a seamless transition, adding function with a laundry room, powder room, bar, and entertaining space.
This elegant laundry room features ample storage, a folding table, and sophisticated gray and white tones, ensuring a functional yet stylish design with a focus on practicality.
---Project by Wiles Design Group. Their Cedar Rapids-based design studio serves the entire Midwest, including Iowa City, Dubuque, Davenport, and Waterloo, as well as North Missouri and St. Louis.
For more about Wiles Design Group, see here: https://wilesdesigngroup.com/
To learn more about this project, see here: https://wilesdesigngroup.com/cedar-rapids-condo-remodel
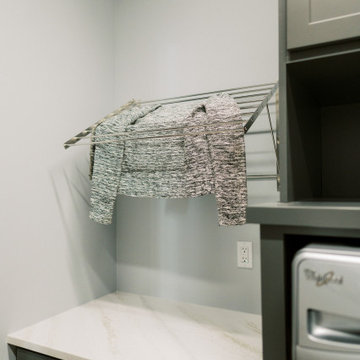
This remodel transformed two condos into one, overcoming access challenges. We designed the space for a seamless transition, adding function with a laundry room, powder room, bar, and entertaining space.
This elegant laundry room features ample storage, a folding table, and sophisticated gray and white tones, ensuring a functional yet stylish design with a focus on practicality.
---Project by Wiles Design Group. Their Cedar Rapids-based design studio serves the entire Midwest, including Iowa City, Dubuque, Davenport, and Waterloo, as well as North Missouri and St. Louis.
For more about Wiles Design Group, see here: https://wilesdesigngroup.com/
To learn more about this project, see here: https://wilesdesigngroup.com/cedar-rapids-condo-remodel
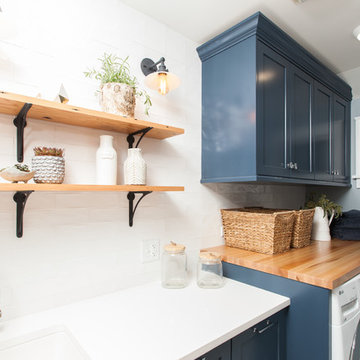
Mary Carol Fitzgerald
Стильный дизайн: отдельная, прямая прачечная среднего размера в стиле модернизм с врезной мойкой, фасадами в стиле шейкер, синими фасадами, столешницей из кварцевого агломерата, синими стенами, бетонным полом, со стиральной и сушильной машиной рядом, синим полом и белой столешницей - последний тренд
Стильный дизайн: отдельная, прямая прачечная среднего размера в стиле модернизм с врезной мойкой, фасадами в стиле шейкер, синими фасадами, столешницей из кварцевого агломерата, синими стенами, бетонным полом, со стиральной и сушильной машиной рядом, синим полом и белой столешницей - последний тренд
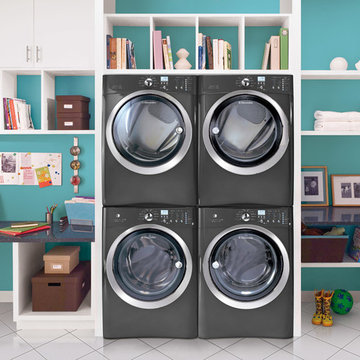
На фото: отдельная прачечная среднего размера в стиле модернизм с плоскими фасадами, белыми фасадами, гранитной столешницей, синими стенами, полом из керамической плитки и с сушильной машиной на стиральной машине

A dividing panel was included in the pull-out pantry, providing a place to hang brooms or dust trays. The top drawer below the counter houses a convenient hide-away ironing board.
The original window was enlarged so it could be centered and allow great natural light into the room.
The finished laundry room is a huge upgrade for the clients and they could not be happier! They now have plenty of storage space and counter space for improved organization and efficiency. Not only is the layout more functional, but the bright paint color, glamorous chandelier, elegant counter tops, show-stopping backsplash and sleek stainless-steel appliances make for a truly beautiful laundry room they can be proud of!
Photography by Todd Ramsey, Impressia.
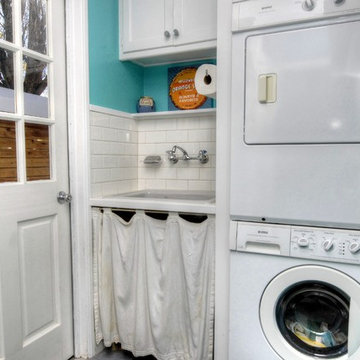
This laundry room used to have a side by side washer and dryer. To make the room more functional, a Kohler cast iron laundry tub was installed next to a stacked washer and dryer.
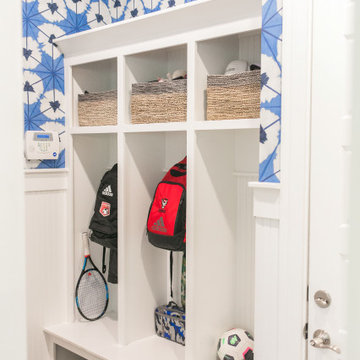
An space otherwise just used as a way to get from point A to point B gets a fun an easy update with colorful and modern wallpaper and a rug built to withstand the wear and tear of two kids and 2 dogs!

Guadalajara, San Clemente Coastal Modern Remodel
This major remodel and addition set out to take full advantage of the incredible view and create a clear connection to both the front and rear yards. The clients really wanted a pool and a home that they could enjoy with their kids and take full advantage of the beautiful climate that Southern California has to offer. The existing front yard was completely given to the street, so privatizing the front yard with new landscaping and a low wall created an opportunity to connect the home to a private front yard. Upon entering the home a large staircase blocked the view through to the ocean so removing that space blocker opened up the view and created a large great room.
Indoor outdoor living was achieved through the usage of large sliding doors which allow that seamless connection to the patio space that overlooks a new pool and view to the ocean. A large garden is rare so a new pool and bocce ball court were integrated to encourage the outdoor active lifestyle that the clients love.
The clients love to travel and wanted display shelving and wall space to display the art they had collected all around the world. A natural material palette gives a warmth and texture to the modern design that creates a feeling that the home is lived in. Though a subtle change from the street, upon entering the front door the home opens up through the layers of space to a new lease on life with this remodel.
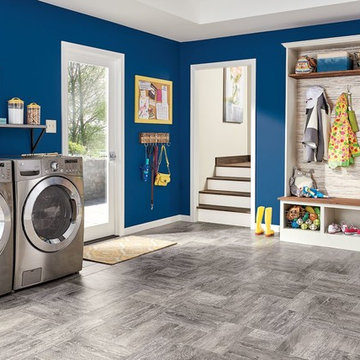
На фото: большая угловая универсальная комната в стиле модернизм с со стиральной и сушильной машиной рядом, синими стенами, полом из винила и серым полом с
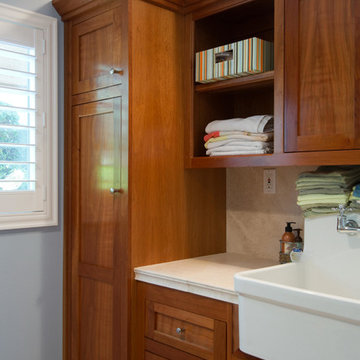
На фото: отдельная, параллельная прачечная среднего размера в стиле модернизм с с полувстраиваемой мойкой (с передним бортиком), фасадами в стиле шейкер, фасадами цвета дерева среднего тона, столешницей из известняка, синими стенами и со стиральной и сушильной машиной рядом
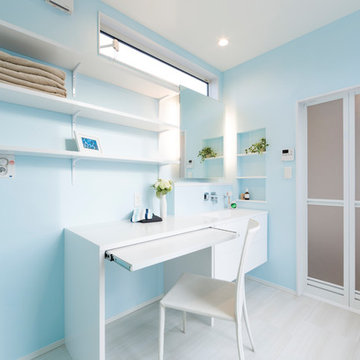
2Fにお風呂があります。画像右手に見切れているのがベランダだから、すぐ干せて、取り込みもラクチン。カウンターがスライドして広くなるので手前で洗濯物を畳みながら、奥に重ねられます。リネンを置ける棚も便利です。
Пример оригинального дизайна: отдельная прачечная в стиле модернизм с синими стенами, бежевым полом и белой столешницей
Пример оригинального дизайна: отдельная прачечная в стиле модернизм с синими стенами, бежевым полом и белой столешницей
Прачечная в стиле модернизм с синими стенами – фото дизайна интерьера
1