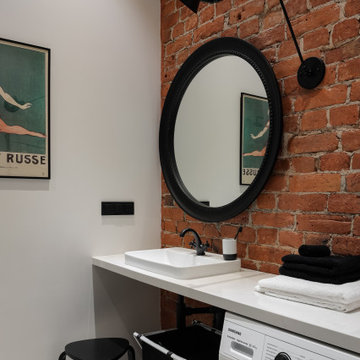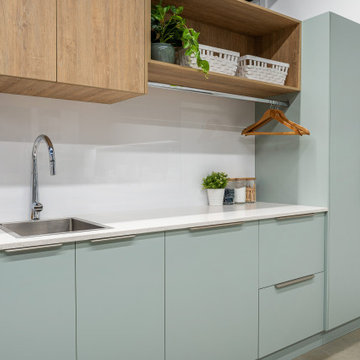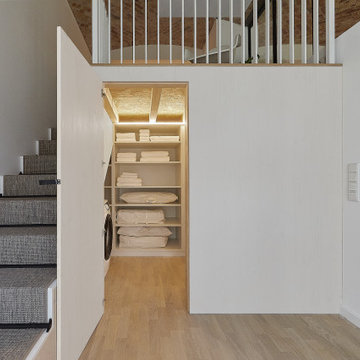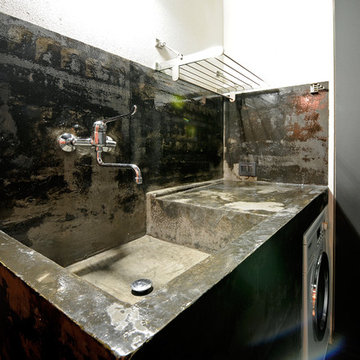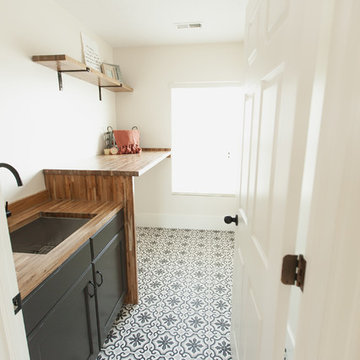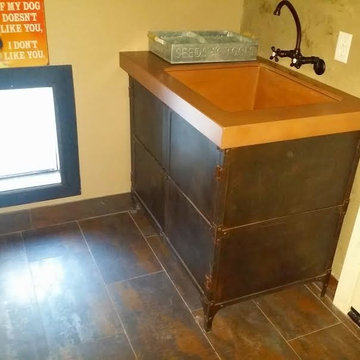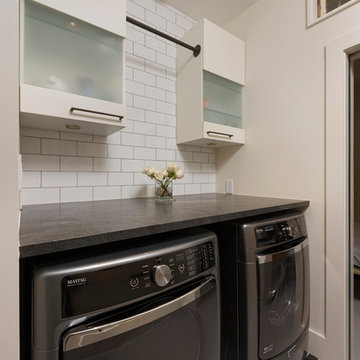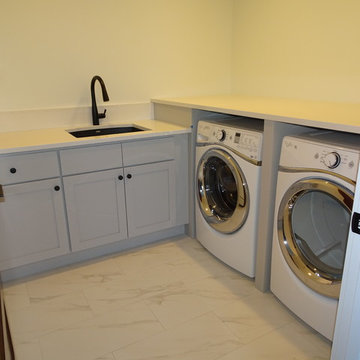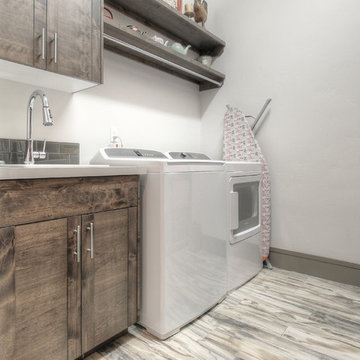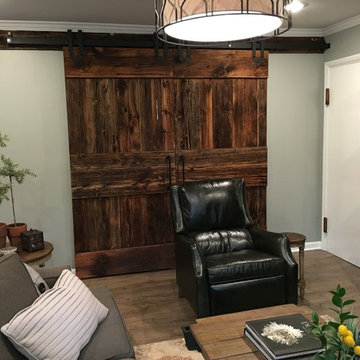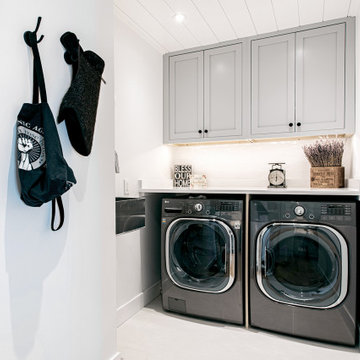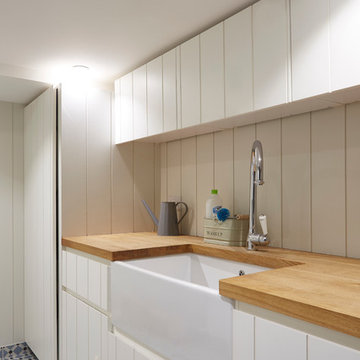Прачечная в стиле лофт – фото дизайна интерьера
Сортировать:
Бюджет
Сортировать:Популярное за сегодня
1 - 20 из 643 фото
1 из 2

На фото: отдельная, прямая прачечная среднего размера в стиле лофт с хозяйственной раковиной, плоскими фасадами, белыми фасадами, белыми стенами, темным паркетным полом и со стиральной и сушильной машиной рядом с
Find the right local pro for your project
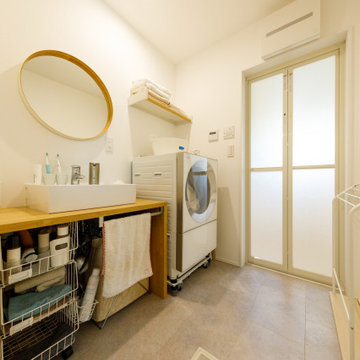
ナチュラルホワイトで統一された、快適ランドリースペース。
丸い鏡が空間を優しく演出します。
Источник вдохновения для домашнего уюта: прачечная в стиле лофт
Источник вдохновения для домашнего уюта: прачечная в стиле лофт

Jon M Photography
Источник вдохновения для домашнего уюта: большая отдельная, прямая прачечная в стиле лофт с врезной мойкой, плоскими фасадами, фасадами цвета дерева среднего тона, деревянной столешницей, бежевыми стенами, полом из сланца и со стиральной и сушильной машиной рядом
Источник вдохновения для домашнего уюта: большая отдельная, прямая прачечная в стиле лофт с врезной мойкой, плоскими фасадами, фасадами цвета дерева среднего тона, деревянной столешницей, бежевыми стенами, полом из сланца и со стиральной и сушильной машиной рядом
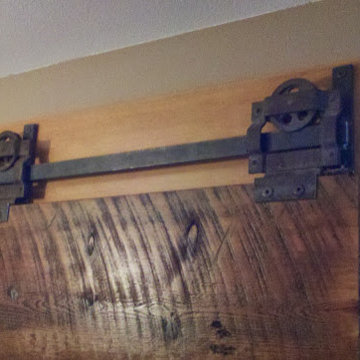
Antique barn door hardware
Источник вдохновения для домашнего уюта: прачечная в стиле лофт
Источник вдохновения для домашнего уюта: прачечная в стиле лофт
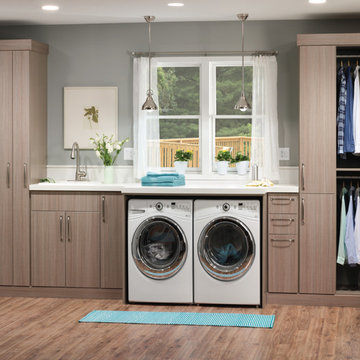
Org Dealer
Пример оригинального дизайна: отдельная, прямая прачечная среднего размера в стиле лофт с накладной мойкой, плоскими фасадами, со стиральной и сушильной машиной рядом, серыми стенами, светлым паркетным полом и серыми фасадами
Пример оригинального дизайна: отдельная, прямая прачечная среднего размера в стиле лофт с накладной мойкой, плоскими фасадами, со стиральной и сушильной машиной рядом, серыми стенами, светлым паркетным полом и серыми фасадами
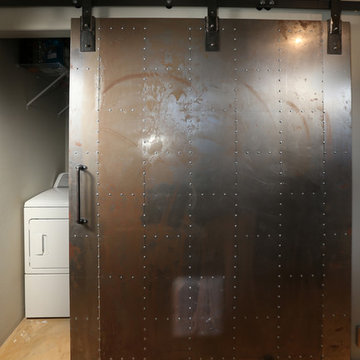
Full Home Renovation and Addition. Industrial Artist Style.
We removed most of the walls in the existing house and create a bridge to the addition over the detached garage. We created an very open floor plan which is industrial and cozy. Both bathrooms and the first floor have cement floors with a specialty stain, and a radiant heat system. We installed a custom kitchen, custom barn doors, custom furniture, all new windows and exterior doors. We loved the rawness of the beams and added corrugated tin in a few areas to the ceiling. We applied American Clay to many walls, and installed metal stairs. This was a fun project and we had a blast!
Tom Queally Photography
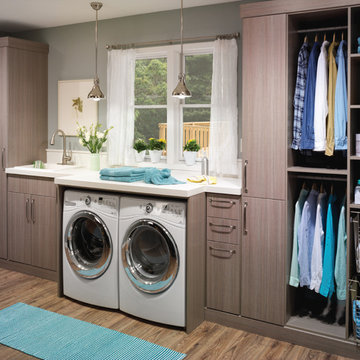
Org Dealer
Идея дизайна: отдельная, прямая прачечная среднего размера в стиле лофт с накладной мойкой, плоскими фасадами, столешницей из известняка, со стиральной и сушильной машиной рядом, серыми стенами, светлым паркетным полом и серыми фасадами
Идея дизайна: отдельная, прямая прачечная среднего размера в стиле лофт с накладной мойкой, плоскими фасадами, столешницей из известняка, со стиральной и сушильной машиной рядом, серыми стенами, светлым паркетным полом и серыми фасадами
Прачечная в стиле лофт – фото дизайна интерьера
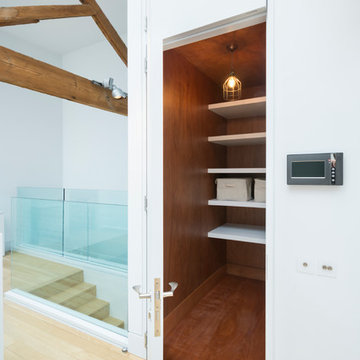
Up the stairs from the entrance hall, galleried walkways lead to the two bedrooms, both en suite, situated at opposite ends of the building, while a large open-plan central section acts as a study area.
http://www.domusnova.com/properties/buy/2056/2-bedroom-house-kensington-chelsea-north-kensington-hewer-street-w10-theo-otten-otten-architects-london-for-sale/
1
