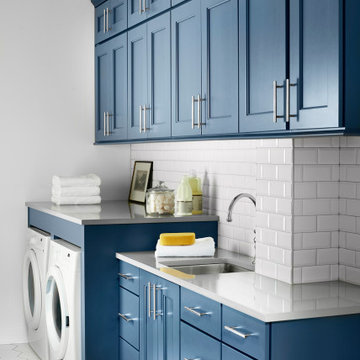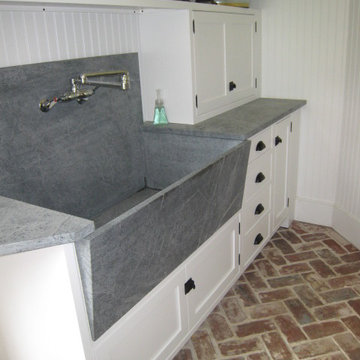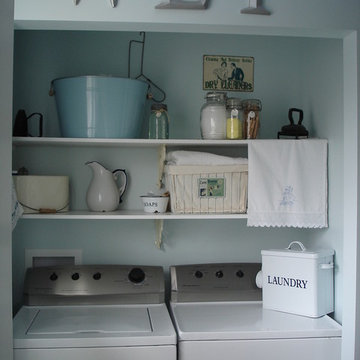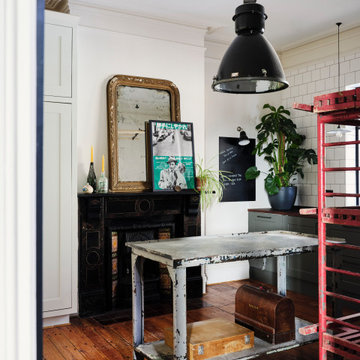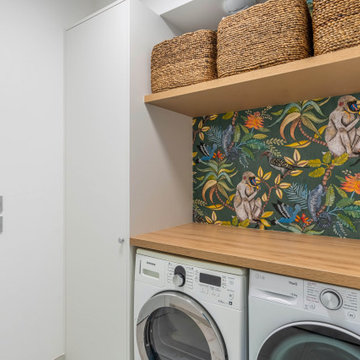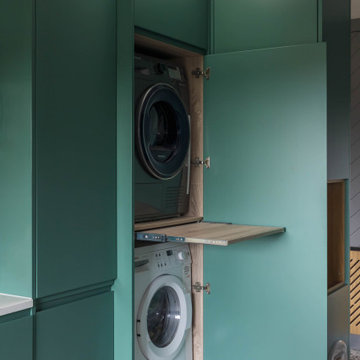Прачечная в стиле фьюжн – фото дизайна интерьера
Сортировать:
Бюджет
Сортировать:Популярное за сегодня
1 - 20 из 2 160 фото
1 из 2

This is a mid-sized galley style laundry room with custom paint grade cabinets. These cabinets feature a beaded inset construction method with a high gloss sheen on the painted finish. We also included a rolling ladder for easy access to upper level storage areas.

We maximized storage in the small laundry room, adding a Carrara marble counter and an oak shelf on the wall above, as well as a full length pantry which serves as a utility closet and cabinets above the washer and dryer. A vintage window sash replaced the earlier vinyl window that was installed in an earlier renovation.
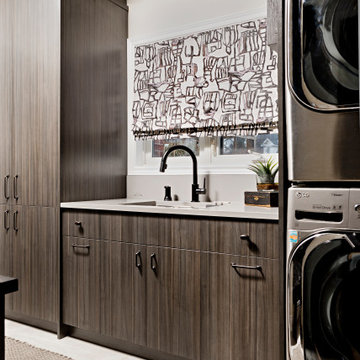
A person’s home is the place where their personality can flourish. In this client’s case, it was their love for their native homeland of Kenya, Africa. One of the main challenges with these space was to remain within the client’s budget. It was important to give this home lots of character, so hiring a faux finish artist to hand-paint the walls in an African inspired pattern for powder room to emphasizing their existing pieces was the perfect solution to staying within their budget needs. Each room was carefully planned to showcase their African heritage in each aspect of the home. The main features included deep wood tones paired with light walls, and dark finishes. A hint of gold was used throughout the house, to complement the spaces and giving the space a bit of a softer feel.
Find the right local pro for your project
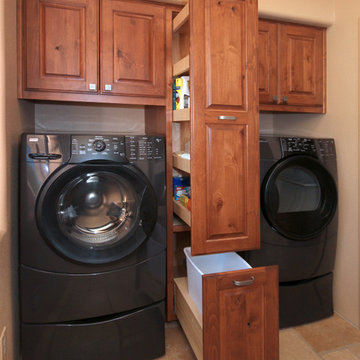
Источник вдохновения для домашнего уюта: маленькая отдельная прачечная в стиле фьюжн с фасадами с выступающей филенкой, фасадами цвета дерева среднего тона, бежевыми стенами, полом из керамической плитки и со стиральной и сушильной машиной рядом для на участке и в саду
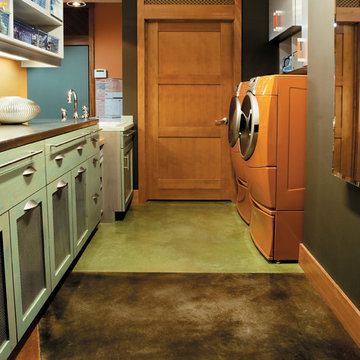
The project pictured and cabinets are by Crystal.
Источник вдохновения для домашнего уюта: прачечная в стиле фьюжн с со стиральной и сушильной машиной рядом
Источник вдохновения для домашнего уюта: прачечная в стиле фьюжн с со стиральной и сушильной машиной рядом
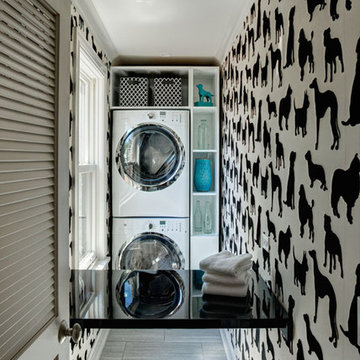
Eric Hausman Photography
Пример оригинального дизайна: прачечная в стиле фьюжн
Пример оригинального дизайна: прачечная в стиле фьюжн

Пример оригинального дизайна: маленькая прямая универсальная комната в стиле фьюжн с накладной мойкой, фасадами с утопленной филенкой, зелеными фасадами, столешницей из ламината, бежевыми стенами, полом из сланца и с сушильной машиной на стиральной машине для на участке и в саду
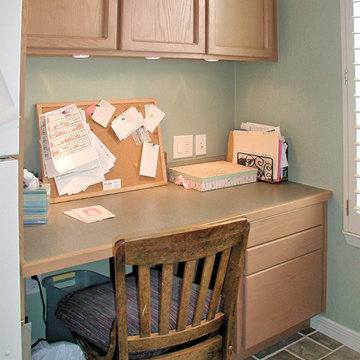
To the right of the new space for an extra fridge is tucked this built-in desk. Photo taken by ProBilt Construction LLC
Идея дизайна: прачечная в стиле фьюжн
Идея дизайна: прачечная в стиле фьюжн

A small, dark outdated laundry room in Hollywood Hills needed a refresh with additional hanging and shelf space. Creative owners not afraid of color. Accent wall wallpaper by Cole and Son. Custom cabinetry painted Amazon Soil by Benjamin Moore. Arctic White Quartz countertop. Walls Whispering Spring by Benjamin Moore. Electrolux Perfect Steam washer dryer with storage drawers. Quartz countertop. Photo by Amy Bartlam
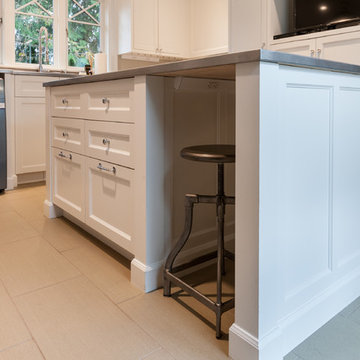
Jessie Young - www.realestatephotographerseattle.com
На фото: прачечная в стиле фьюжн с
На фото: прачечная в стиле фьюжн с
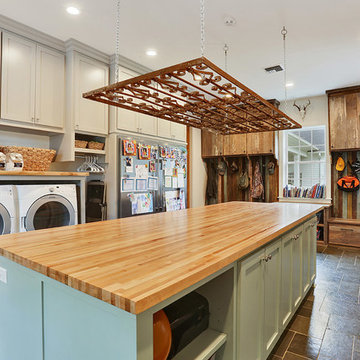
Пример оригинального дизайна: прачечная в стиле фьюжн с фасадами в стиле шейкер, серыми фасадами, деревянной столешницей, серыми стенами, со стиральной и сушильной машиной рядом и бежевой столешницей
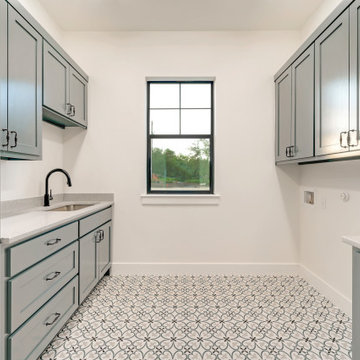
На фото: отдельная, параллельная прачечная среднего размера в стиле фьюжн с врезной мойкой, фасадами с утопленной филенкой, серыми фасадами, столешницей из кварцевого агломерата, фартуком из кварцевого агломерата, полом из керамической плитки, со стиральной и сушильной машиной рядом, разноцветным полом и желтой столешницей
Прачечная в стиле фьюжн – фото дизайна интерьера
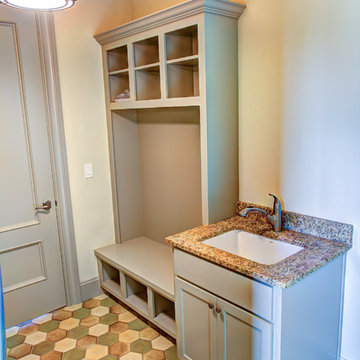
Bedell Photography
www.bedellphoto.smugmug.com
Пример оригинального дизайна: параллельная универсальная комната среднего размера в стиле фьюжн с врезной мойкой, фасадами с утопленной филенкой, серыми фасадами, гранитной столешницей, белыми стенами, полом из керамогранита и с сушильной машиной на стиральной машине
Пример оригинального дизайна: параллельная универсальная комната среднего размера в стиле фьюжн с врезной мойкой, фасадами с утопленной филенкой, серыми фасадами, гранитной столешницей, белыми стенами, полом из керамогранита и с сушильной машиной на стиральной машине
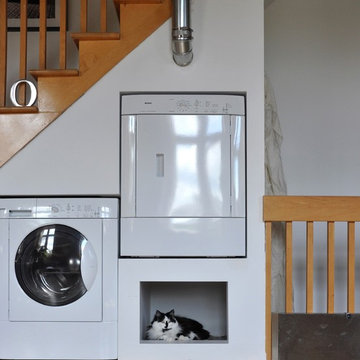
Utilizing residual space under stair for laundry and pet nook.
photo by Pk Langshaw
Идея дизайна: прачечная в стиле фьюжн с белыми стенами и со стиральной и сушильной машиной рядом
Идея дизайна: прачечная в стиле фьюжн с белыми стенами и со стиральной и сушильной машиной рядом
1
