Прачечная в современном стиле с гранитной столешницей – фото дизайна интерьера
Сортировать:
Бюджет
Сортировать:Популярное за сегодня
1 - 20 из 547 фото

Built on the beautiful Nepean River in Penrith overlooking the Blue Mountains. Capturing the water and mountain views were imperative as well as achieving a design that catered for the hot summers and cold winters in Western Sydney. Before we could embark on design, pre-lodgement meetings were held with the head of planning to discuss all the environmental constraints surrounding the property. The biggest issue was potential flooding. Engineering flood reports were prepared prior to designing so we could design the correct floor levels to avoid the property from future flood waters.
The design was created to capture as much of the winter sun as possible and blocking majority of the summer sun. This is an entertainer's home, with large easy flowing living spaces to provide the occupants with a certain casualness about the space but when you look in detail you will see the sophistication and quality finishes the owner was wanting to achieve.

Laundry Room with raised washer and dryer. The drawers eliminate the need to bend at the waist. The cabinets are made of maple and painted white with Benjamin Moore Satin Impervo. Feel free to ask any questions! Steve Obarowski
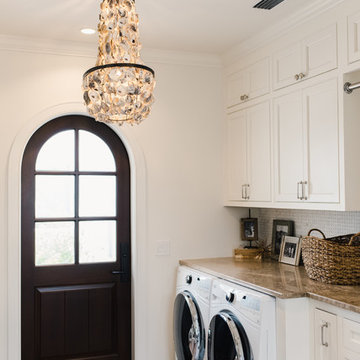
Пример оригинального дизайна: прачечная среднего размера в современном стиле с фасадами с утопленной филенкой, белыми фасадами, гранитной столешницей, белыми стенами, кирпичным полом, со стиральной и сушильной машиной рядом и красным полом

This Laundry Room closet was transitioned to feel more like an actual Laundry Room by giving the space built in cabinetry and adding a functioning countertop. By having the built in storage, it helps hide the clutter of misc. storage items.
Photographer: Janis Nicolay

На фото: отдельная, угловая прачечная среднего размера в современном стиле с врезной мойкой, фасадами в стиле шейкер, белыми фасадами, гранитной столешницей, серыми стенами, полом из керамогранита и со стиральной и сушильной машиной рядом с
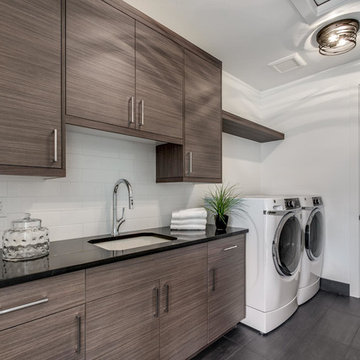
Источник вдохновения для домашнего уюта: отдельная, прямая прачечная среднего размера в современном стиле с врезной мойкой, плоскими фасадами, гранитной столешницей, белыми стенами, полом из керамогранита, со стиральной и сушильной машиной рядом, серым полом и черной столешницей

Liz Andrews Photography and Design
Пример оригинального дизайна: отдельная, параллельная прачечная среднего размера в современном стиле с врезной мойкой, плоскими фасадами, светлыми деревянными фасадами, гранитной столешницей, белым фартуком, фартуком из керамической плитки, белыми стенами, полом из керамической плитки, со стиральной и сушильной машиной рядом, белым полом и белой столешницей
Пример оригинального дизайна: отдельная, параллельная прачечная среднего размера в современном стиле с врезной мойкой, плоскими фасадами, светлыми деревянными фасадами, гранитной столешницей, белым фартуком, фартуком из керамической плитки, белыми стенами, полом из керамической плитки, со стиральной и сушильной машиной рядом, белым полом и белой столешницей
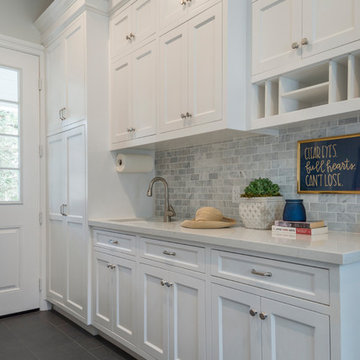
Laundry rooms are becoming more and more popular, so when renovating this client's home we wanted to provide the ultimate space with plenty of room, light, storage, and personal touches!
We started by installing lots of cabinets and counter space. The cabinets have both pull-out drawers, closed cabinets, and open shelving - this was to give clients various options on how to organize their supplies.
We added a few personal touches through the decor, window treatments, and storage baskets.
Project designed by Courtney Thomas Design in La Cañada. Serving Pasadena, Glendale, Monrovia, San Marino, Sierra Madre, South Pasadena, and Altadena.
For more about Courtney Thomas Design, click here: https://www.courtneythomasdesign.com/
To learn more about this project, click here: https://www.courtneythomasdesign.com/portfolio/berkshire-house/
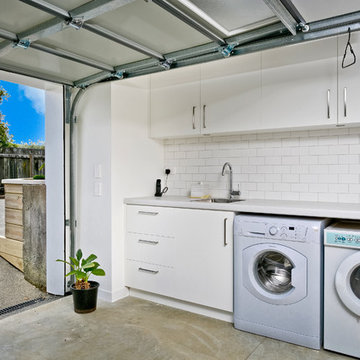
Идея дизайна: маленькая прямая универсальная комната в современном стиле с врезной мойкой, белыми фасадами, гранитной столешницей, белыми стенами, бетонным полом и со стиральной и сушильной машиной рядом для на участке и в саду
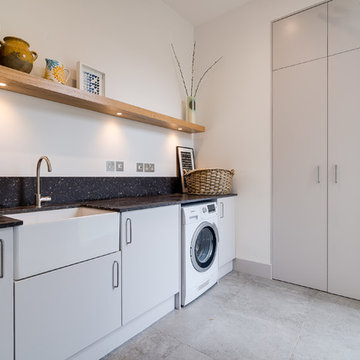
Utility room in family home with high ceiling. The space features a butler sink and flows seamlessly with the kitchen.
Источник вдохновения для домашнего уюта: прямая универсальная комната среднего размера в современном стиле с с полувстраиваемой мойкой (с передним бортиком), плоскими фасадами, серыми фасадами, гранитной столешницей, белыми стенами, полом из керамической плитки, серым полом и черной столешницей
Источник вдохновения для домашнего уюта: прямая универсальная комната среднего размера в современном стиле с с полувстраиваемой мойкой (с передним бортиком), плоскими фасадами, серыми фасадами, гранитной столешницей, белыми стенами, полом из керамической плитки, серым полом и черной столешницей

This was our 2016 Parade Home and our model home for our Cantera Cliffs Community. This unique home gets better and better as you pass through the private front patio courtyard and into a gorgeous entry. The study conveniently located off the entry can also be used as a fourth bedroom. A large walk-in closet is located inside the master bathroom with convenient access to the laundry room. The great room, dining and kitchen area is perfect for family gathering. This home is beautiful inside and out.
Jeremiah Barber

Main Line Kitchen Design is a brand new business model! We are a group of skilled Kitchen Designers each with many years of experience planning kitchens around the Delaware Valley. And we are cabinet dealers for 6 nationally distributed cabinet lines much like traditional showrooms. Unlike full showrooms open to the general public, Main Line Kitchen Design works only by appointment. Appointments can be scheduled days, nights, and weekends either in your home or in our office and selection center. During office appointments we display clients kitchens on a flat screen TV and help them look through 100’s of sample doorstyles, almost a thousand sample finish blocks and sample kitchen cabinets. During home visits we can bring samples, take measurements, and make design changes on laptops showing you what your kitchen can look like in the very room being renovated. This is more convenient for our customers and it eliminates the expense of staffing and maintaining a larger space that is open to walk in traffic. We pass the significant savings on to our customers and so we sell cabinetry for less than other dealers, even home centers like Lowes and The Home Depot.
We believe that since a web site like Houzz.com has over half a million kitchen photos any advantage to going to a full kitchen showroom with full kitchen displays has been lost. Almost no customer today will ever get to see a display kitchen in their door style and finish because there are just too many possibilities. And the design of each kitchen is unique anyway.
Linda McManus Photography

Свежая идея для дизайна: отдельная, параллельная прачечная среднего размера в современном стиле с врезной мойкой, плоскими фасадами, фасадами цвета дерева среднего тона, гранитной столешницей, белыми стенами, полом из травертина, со стиральной и сушильной машиной рядом и бежевым полом - отличное фото интерьера
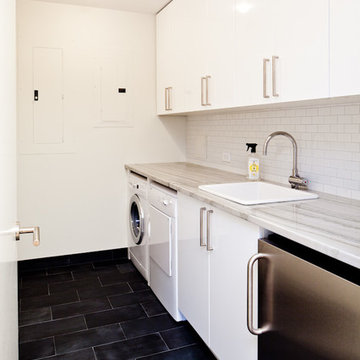
http://www.francoisdischinger.com/#/
На фото: большая отдельная, параллельная прачечная в современном стиле с врезной мойкой, плоскими фасадами, белыми фасадами, гранитной столешницей, белыми стенами, полом из керамической плитки и со стиральной и сушильной машиной рядом
На фото: большая отдельная, параллельная прачечная в современном стиле с врезной мойкой, плоскими фасадами, белыми фасадами, гранитной столешницей, белыми стенами, полом из керамической плитки и со стиральной и сушильной машиной рядом

With a design inspired by using sustainable materials, the owner of this contemporary home in Haughton, LA, wanted to achieve a modern exterior without sacrificing thermal performance and energy efficiency. The architect’s design called for spacious, light-filled rooms with walls of windows and doors to showcase the homeowner’s art collection. LEED® was also considered during the design and construction of the home. Critical to the project’s success was window availability with short lead times.
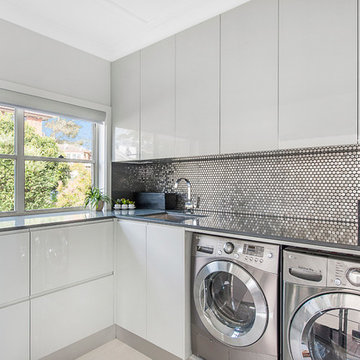
Liz Kalaf Photography
Источник вдохновения для домашнего уюта: отдельная прачечная в современном стиле с белыми фасадами, гранитной столешницей, со стиральной и сушильной машиной рядом, врезной мойкой, плоскими фасадами и серой столешницей
Источник вдохновения для домашнего уюта: отдельная прачечная в современном стиле с белыми фасадами, гранитной столешницей, со стиральной и сушильной машиной рядом, врезной мойкой, плоскими фасадами и серой столешницей
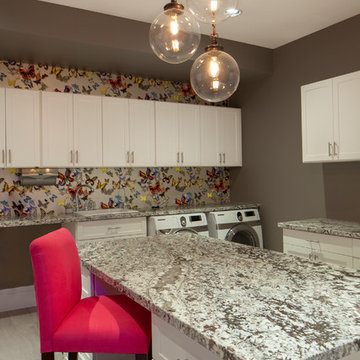
Fun Laundry room with faux painting David Shapiro
Источник вдохновения для домашнего уюта: большая отдельная, п-образная прачечная в современном стиле с накладной мойкой, фасадами в стиле шейкер, белыми фасадами, гранитной столешницей, серыми стенами, полом из керамогранита, со стиральной и сушильной машиной рядом, серым полом и серой столешницей
Источник вдохновения для домашнего уюта: большая отдельная, п-образная прачечная в современном стиле с накладной мойкой, фасадами в стиле шейкер, белыми фасадами, гранитной столешницей, серыми стенами, полом из керамогранита, со стиральной и сушильной машиной рядом, серым полом и серой столешницей
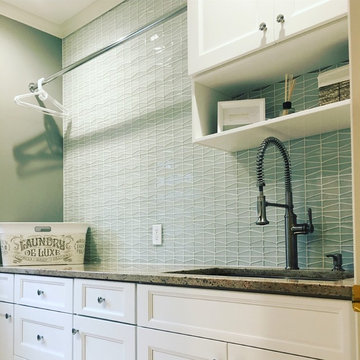
На фото: большая отдельная, параллельная прачечная в современном стиле с врезной мойкой, фасадами с утопленной филенкой, белыми фасадами, гранитной столешницей, серыми стенами, полом из керамогранита и со стиральной и сушильной машиной рядом
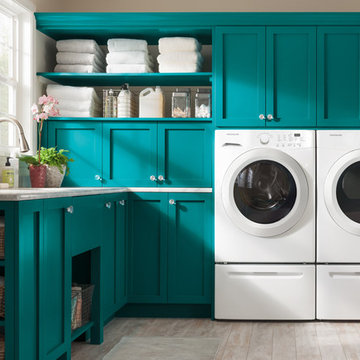
We love this bold color choice for the laundry room. Solid turquoise and white make an excellent combination in this bright, space-saving design.
Стильный дизайн: маленькая отдельная, угловая прачечная в современном стиле с врезной мойкой, синими фасадами, гранитной столешницей, бежевыми стенами, светлым паркетным полом, со стиральной и сушильной машиной рядом и фасадами в стиле шейкер для на участке и в саду - последний тренд
Стильный дизайн: маленькая отдельная, угловая прачечная в современном стиле с врезной мойкой, синими фасадами, гранитной столешницей, бежевыми стенами, светлым паркетным полом, со стиральной и сушильной машиной рядом и фасадами в стиле шейкер для на участке и в саду - последний тренд
Стильный дизайн: отдельная, параллельная прачечная среднего размера в современном стиле с фасадами с выступающей филенкой, белыми фасадами, гранитной столешницей, со стиральной и сушильной машиной рядом, бежевыми стенами, темным паркетным полом и коричневым полом - последний тренд
Прачечная в современном стиле с гранитной столешницей – фото дизайна интерьера
1