Прачечная в современном стиле с черными фасадами – фото дизайна интерьера
Сортировать:
Бюджет
Сортировать:Популярное за сегодня
1 - 20 из 161 фото
1 из 3

© Scott Griggs Photography
Свежая идея для дизайна: маленькая прямая кладовка в современном стиле с открытыми фасадами, черными фасадами, столешницей из кварцевого агломерата, разноцветными стенами, полом из керамической плитки, со стиральной и сушильной машиной рядом, черным полом и черной столешницей для на участке и в саду - отличное фото интерьера
Свежая идея для дизайна: маленькая прямая кладовка в современном стиле с открытыми фасадами, черными фасадами, столешницей из кварцевого агломерата, разноцветными стенами, полом из керамической плитки, со стиральной и сушильной машиной рядом, черным полом и черной столешницей для на участке и в саду - отличное фото интерьера

This compact kitchen design was a clever use of space, incorporating a super slim pantry into the existing stud wall cavity and combining the hidden laundry and butlers pantry into one!
The black 2 Pac matt paint in 'Domino' Flat by Dulux made the Lithostone benchtops in 'Calacatta Amazon' pop off the page!
The gorgeous touches like the timber floating shelves, the upper corner timber & black combo shelves and the sweet leather handles add a welcome touch of warmth to this stunning kitchen.
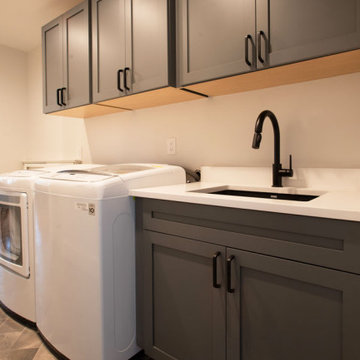
Our clients wanted a modern mountain getaway that would combine their gorgeous mountain surroundings with contemporary finishes. To highlight the stunning cathedral ceilings, we decided to take the natural stone on the fireplace from floor to ceiling. The dark wood mantle adds a break for the eye, and ties in the views of surrounding trees. Our clients wanted a complete facelift for their kitchen, and this started with removing the excess of dark wood on the ceiling, walls, and cabinets. Opening a larger picture window helps in bringing the outdoors in, and contrasting white and black cabinets create a fresh and modern feel.
---
Project designed by Miami interior designer Margarita Bravo. She serves Miami as well as surrounding areas such as Coconut Grove, Key Biscayne, Miami Beach, North Miami Beach, and Hallandale Beach.
For more about MARGARITA BRAVO, click here: https://www.margaritabravo.com/
To learn more about this project, click here: https://www.margaritabravo.com/portfolio/colorado-nature-inspired-getaway/
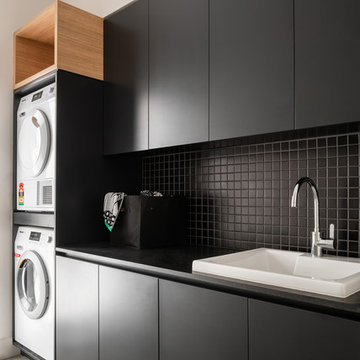
Photo by Dion Robeson
Идея дизайна: прямая универсальная комната в современном стиле с накладной мойкой, плоскими фасадами, черными фасадами, с сушильной машиной на стиральной машине и черной столешницей
Идея дизайна: прямая универсальная комната в современном стиле с накладной мойкой, плоскими фасадами, черными фасадами, с сушильной машиной на стиральной машине и черной столешницей
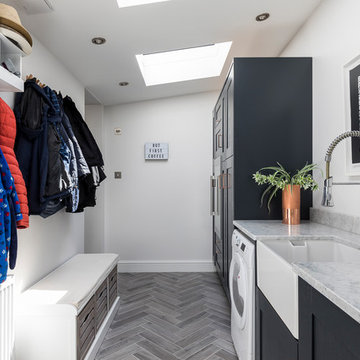
Пример оригинального дизайна: отдельная прачечная среднего размера в современном стиле с с полувстраиваемой мойкой (с передним бортиком), фасадами с утопленной филенкой, мраморной столешницей, серым полом и черными фасадами
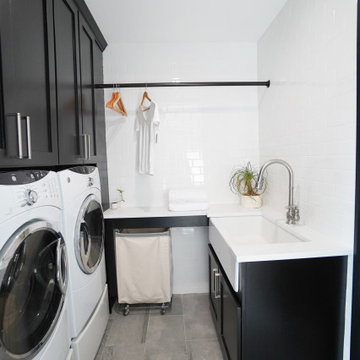
Пример оригинального дизайна: большая прачечная в современном стиле с плоскими фасадами, черными фасадами, серыми стенами, полом из керамогранита и серым полом

Roundhouse Urbo and Metro matt lacquer bespoke kitchen in Farrow & Ball Railings and horizontal grain Driftwood veneer with worktop in Nero Assoluto Linen Finish with honed edges. Photography by Nick Kane.

Contemporary Style
Architectural Photography - Ron Rosenzweig
Свежая идея для дизайна: большая прямая прачечная в современном стиле с врезной мойкой, фасадами с утопленной филенкой, черными фасадами, мраморной столешницей, бежевыми стенами, мраморным полом и со стиральной и сушильной машиной рядом - отличное фото интерьера
Свежая идея для дизайна: большая прямая прачечная в современном стиле с врезной мойкой, фасадами с утопленной филенкой, черными фасадами, мраморной столешницей, бежевыми стенами, мраморным полом и со стиральной и сушильной машиной рядом - отличное фото интерьера
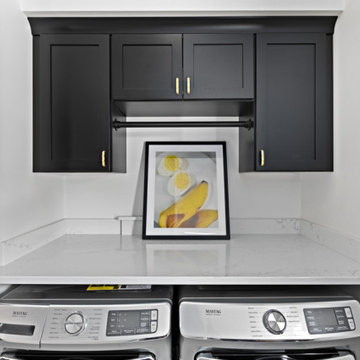
Источник вдохновения для домашнего уюта: маленькая отдельная, прямая прачечная в современном стиле с фасадами с утопленной филенкой, черными фасадами, столешницей из кварцита, со стиральной и сушильной машиной рядом и белой столешницей для на участке и в саду

Источник вдохновения для домашнего уюта: прямая прачечная в современном стиле с врезной мойкой, фасадами с декоративным кантом, черными фасадами, серым фартуком, фартуком из вагонки, серыми стенами, светлым паркетным полом, со стиральной и сушильной машиной рядом, бежевым полом, черной столешницей, сводчатым потолком и стенами из вагонки
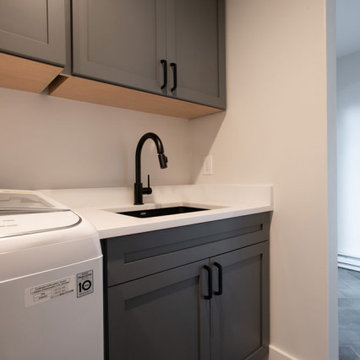
Our clients wanted a modern mountain getaway that would combine their gorgeous mountain surroundings with contemporary finishes. To highlight the stunning cathedral ceilings, we decided to take the natural stone on the fireplace from floor to ceiling. The dark wood mantle adds a break for the eye, and ties in the views of surrounding trees. Our clients wanted a complete facelift for their kitchen, and this started with removing the excess of dark wood on the ceiling, walls, and cabinets. Opening a larger picture window helps in bringing the outdoors in, and contrasting white and black cabinets create a fresh and modern feel.
---
Project designed by Montecito interior designer Margarita Bravo. She serves Montecito as well as surrounding areas such as Hope Ranch, Summerland, Santa Barbara, Isla Vista, Mission Canyon, Carpinteria, Goleta, Ojai, Los Olivos, and Solvang.
For more about MARGARITA BRAVO, click here: https://www.margaritabravo.com/
To learn more about this project, click here: https://www.margaritabravo.com/portfolio/colorado-nature-inspired-getaway/

Идея дизайна: угловая прачечная в современном стиле с накладной мойкой, плоскими фасадами, черными фасадами, деревянной столешницей, белыми стенами, с сушильной машиной на стиральной машине, синим полом и коричневой столешницей
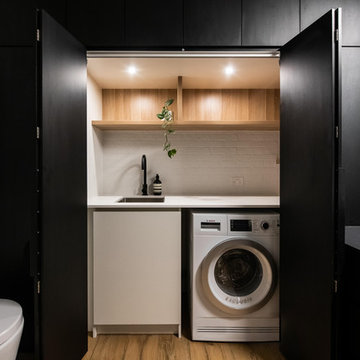
Идея дизайна: большая прачечная в современном стиле с одинарной мойкой, черными фасадами, столешницей из акрилового камня, белыми стенами, полом из керамогранита и черной столешницей

APD was hired to update the primary bathroom and laundry room of this ranch style family home. Included was a request to add a powder bathroom where one previously did not exist to help ease the chaos for the young family. The design team took a little space here and a little space there, coming up with a reconfigured layout including an enlarged primary bathroom with large walk-in shower, a jewel box powder bath, and a refreshed laundry room including a dog bath for the family’s four legged member!

We planned a thoughtful redesign of this beautiful home while retaining many of the existing features. We wanted this house to feel the immediacy of its environment. So we carried the exterior front entry style into the interiors, too, as a way to bring the beautiful outdoors in. In addition, we added patios to all the bedrooms to make them feel much bigger. Luckily for us, our temperate California climate makes it possible for the patios to be used consistently throughout the year.
The original kitchen design did not have exposed beams, but we decided to replicate the motif of the 30" living room beams in the kitchen as well, making it one of our favorite details of the house. To make the kitchen more functional, we added a second island allowing us to separate kitchen tasks. The sink island works as a food prep area, and the bar island is for mail, crafts, and quick snacks.
We designed the primary bedroom as a relaxation sanctuary – something we highly recommend to all parents. It features some of our favorite things: a cognac leather reading chair next to a fireplace, Scottish plaid fabrics, a vegetable dye rug, art from our favorite cities, and goofy portraits of the kids.
---
Project designed by Courtney Thomas Design in La Cañada. Serving Pasadena, Glendale, Monrovia, San Marino, Sierra Madre, South Pasadena, and Altadena.
For more about Courtney Thomas Design, see here: https://www.courtneythomasdesign.com/
To learn more about this project, see here:
https://www.courtneythomasdesign.com/portfolio/functional-ranch-house-design/
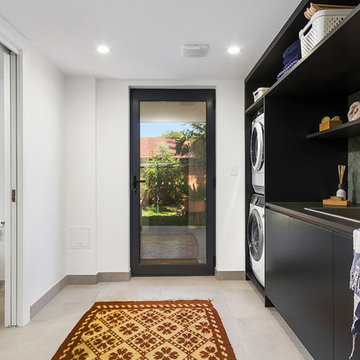
Стильный дизайн: отдельная, параллельная прачечная в современном стиле с накладной мойкой, плоскими фасадами, черными фасадами, белыми стенами, с сушильной машиной на стиральной машине, серым полом и черной столешницей - последний тренд
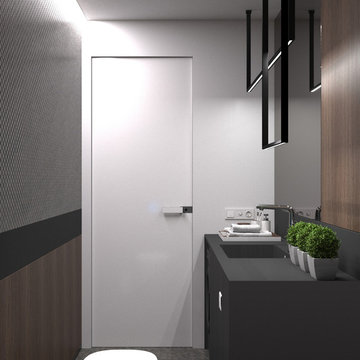
Akhunov Architects / Дизайн интерьера в Перми и не только
Источник вдохновения для домашнего уюта: маленькая отдельная, прямая прачечная в современном стиле с монолитной мойкой, плоскими фасадами, черными фасадами, столешницей из акрилового камня, белыми стенами, полом из керамогранита, со стиральной машиной с сушилкой, серым полом и черной столешницей для на участке и в саду
Источник вдохновения для домашнего уюта: маленькая отдельная, прямая прачечная в современном стиле с монолитной мойкой, плоскими фасадами, черными фасадами, столешницей из акрилового камня, белыми стенами, полом из керамогранита, со стиральной машиной с сушилкой, серым полом и черной столешницей для на участке и в саду
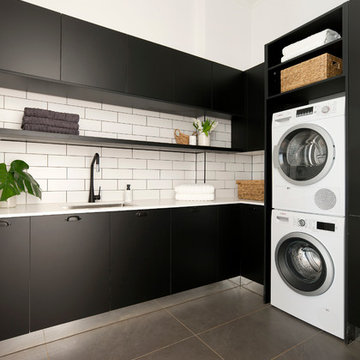
The classic black and white colour palette shines in this laundry space from The Block 2016 by Kim & Chris. Featuring Super Matt Black cabinetry, a matt black tap, open shelving and white subway tiles this is a laundry you want to spend time in!
Featuring:
Cavbinetry:: Super Matt Black
Benchtop: Ceasarstone Snow (20mm pencil edge)
Kickboards: Mirror
Lighting: LED Strip lighting
Bosch appliances
Accessories: Laundry Hamper (canvas basket), Pull out shelves in Base unit

На фото: отдельная, параллельная прачечная в современном стиле с с полувстраиваемой мойкой (с передним бортиком), черными фасадами, столешницей из акрилового камня, белым фартуком, фартуком из плитки мозаики, белыми стенами, полом из керамогранита, с сушильной машиной на стиральной машине, серым полом и белой столешницей

A dream utility room, paired with a sophisticated bar area and all finished in our distinctive oak black core.
Идея дизайна: п-образная универсальная комната в современном стиле с накладной мойкой, фасадами в стиле шейкер, черными фасадами, столешницей из кварцита, со скрытой стиральной машиной и белой столешницей
Идея дизайна: п-образная универсальная комната в современном стиле с накладной мойкой, фасадами в стиле шейкер, черными фасадами, столешницей из кварцита, со скрытой стиральной машиной и белой столешницей
Прачечная в современном стиле с черными фасадами – фото дизайна интерьера
1