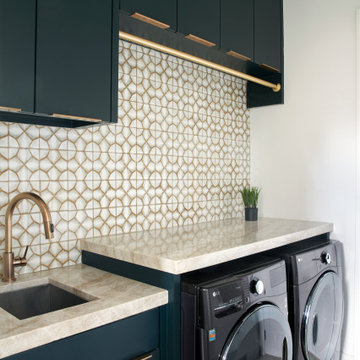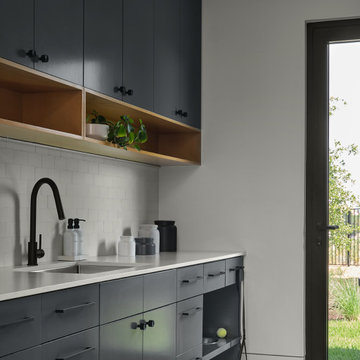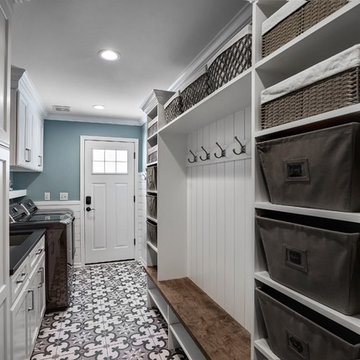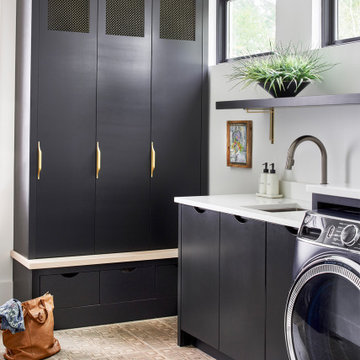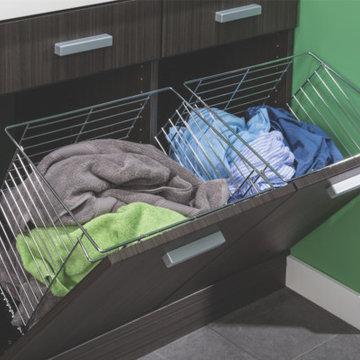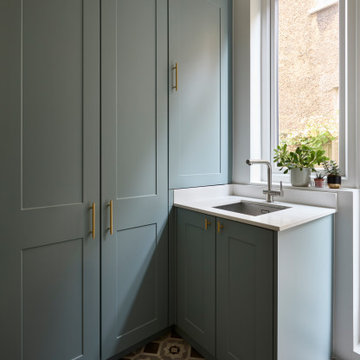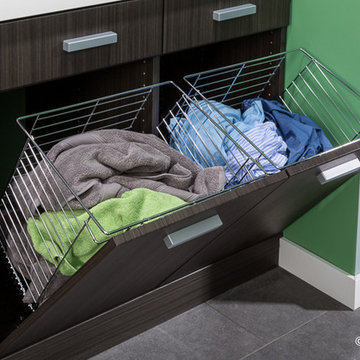Черная прачечная в современном стиле – фото дизайна интерьера
Сортировать:
Бюджет
Сортировать:Популярное за сегодня
1 - 20 из 851 фото
1 из 3

Источник вдохновения для домашнего уюта: отдельная прачечная в современном стиле с врезной мойкой, плоскими фасадами, бежевыми фасадами, бежевым фартуком, бежевыми стенами, с сушильной машиной на стиральной машине и бежевой столешницей
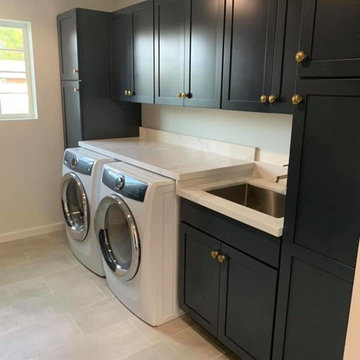
Пример оригинального дизайна: параллельная универсальная комната среднего размера в современном стиле с врезной мойкой, фасадами в стиле шейкер, черными фасадами, столешницей из кварцита, серыми стенами, полом из керамогранита, со стиральной и сушильной машиной рядом, серым полом и белой столешницей

Laundry Room with Custom Cabinets
Идея дизайна: отдельная, угловая прачечная среднего размера в современном стиле с врезной мойкой, плоскими фасадами, коричневыми фасадами, столешницей из кварцевого агломерата, белыми стенами, полом из керамогранита, со стиральной и сушильной машиной рядом, бежевым полом и белой столешницей
Идея дизайна: отдельная, угловая прачечная среднего размера в современном стиле с врезной мойкой, плоскими фасадами, коричневыми фасадами, столешницей из кварцевого агломерата, белыми стенами, полом из керамогранита, со стиральной и сушильной машиной рядом, бежевым полом и белой столешницей

Идея дизайна: прямая кладовка в современном стиле с с полувстраиваемой мойкой (с передним бортиком), плоскими фасадами, белыми фасадами, белым фартуком, фартуком из плитки кабанчик, со стиральной и сушильной машиной рядом, серым полом и белой столешницей
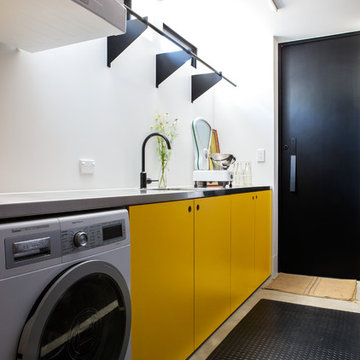
Emma-Jane Hetherington
На фото: отдельная, прямая прачечная в современном стиле с врезной мойкой, плоскими фасадами, желтыми фасадами, белыми стенами, бетонным полом, с сушильной машиной на стиральной машине, серым полом и серой столешницей
На фото: отдельная, прямая прачечная в современном стиле с врезной мойкой, плоскими фасадами, желтыми фасадами, белыми стенами, бетонным полом, с сушильной машиной на стиральной машине, серым полом и серой столешницей

На фото: огромная п-образная универсальная комната в современном стиле с плоскими фасадами, темными деревянными фасадами, бежевыми стенами, полом из керамогранита и с сушильной машиной на стиральной машине

Moehl Millwork provided cabinetry made by Waypoint Living Spaces for this hidden laundry room. The cabinets are stained the color chocolate on cherry. The door series is 630.

Пример оригинального дизайна: отдельная, параллельная прачечная среднего размера в современном стиле с врезной мойкой, фасадами в стиле шейкер, черными фасадами, столешницей из кварцевого агломерата, серыми стенами, полом из керамической плитки, со стиральной и сушильной машиной рядом, разноцветным полом и белой столешницей

Пример оригинального дизайна: большая отдельная, п-образная прачечная в современном стиле с врезной мойкой, плоскими фасадами, белыми фасадами, столешницей из акрилового камня, серым фартуком, фартуком из керамогранитной плитки, белыми стенами, полом из керамогранита, со стиральной и сушильной машиной рядом, белым полом и белой столешницей
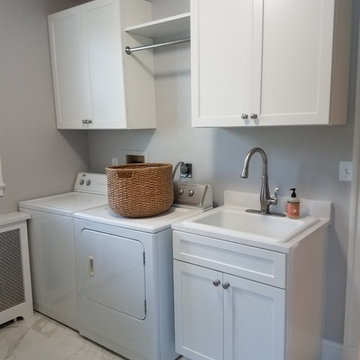
На фото: прачечная в современном стиле с накладной мойкой, мраморным полом и белым полом
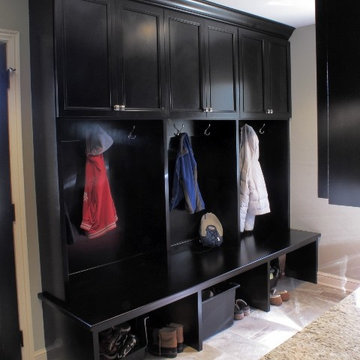
Opposite of the washer and dryer are the personal storage lockers for the children to put their belongings. The custom lockers give plenty of space for storage but are also very useful for organizing.
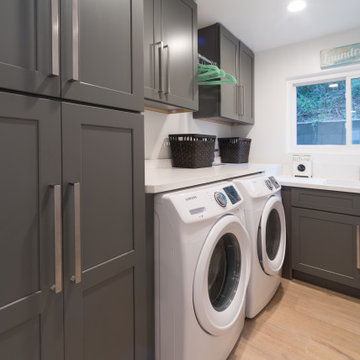
Del Mar Project. Full House Remodeling. Contemporary Kitchen, Living Room, Bathrooms, Hall, and Stairways. Vynil Floor Panels. Custom made concrete bathroom sink. Flat Panels Vanity with double under-mount sinks and quartz countertop. Flat-panel Glossy White Kitchen Cabinets flat panel with white quartz countertop and stainless steel kitchen appliances. Custom Made Stairways. Laundry room with grey shaker solid wood cabinets and white countertop quartz.
Remodeled by Europe Construction
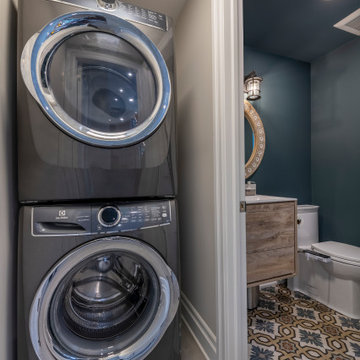
На фото: маленькая прямая универсальная комната в современном стиле с бежевыми стенами, полом из керамогранита, с сушильной машиной на стиральной машине и бежевым полом для на участке и в саду
Черная прачечная в современном стиле – фото дизайна интерьера
1
