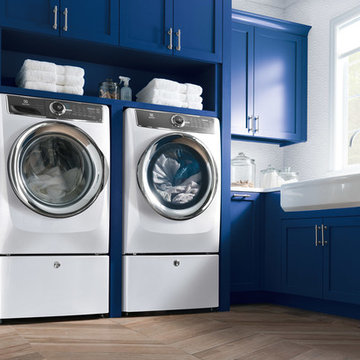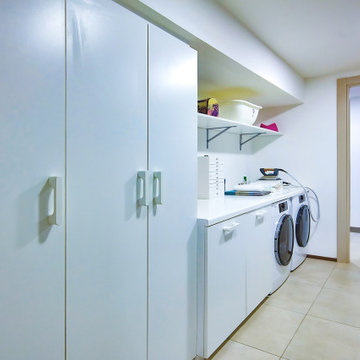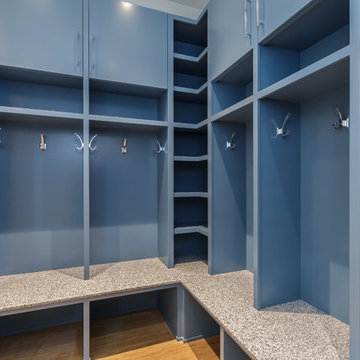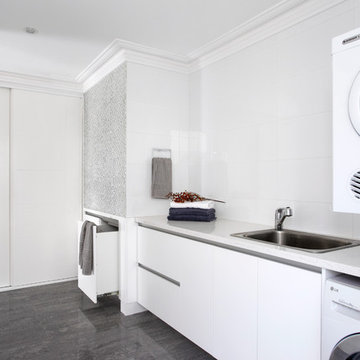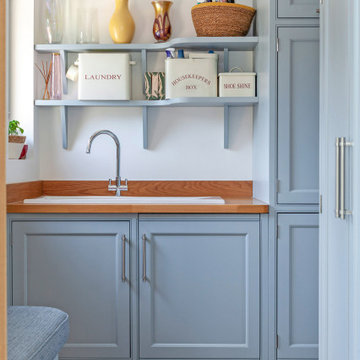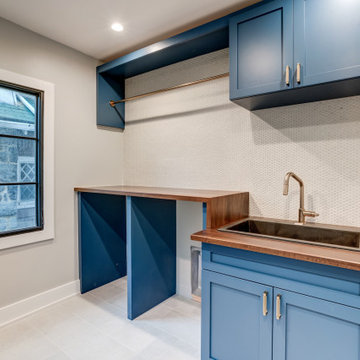Синяя прачечная в современном стиле – фото дизайна интерьера
Сортировать:
Бюджет
Сортировать:Популярное за сегодня
1 - 20 из 248 фото
1 из 3

Стильный дизайн: универсальная комната в современном стиле с плоскими фасадами, синими фасадами, разноцветными стенами, серым полом и панелями на части стены - последний тренд

This prairie home tucked in the woods strikes a harmonious balance between modern efficiency and welcoming warmth.
The laundry space is designed for convenience and seamless organization by being cleverly concealed behind elegant doors. This practical design ensures that the laundry area remains tidy and out of sight when not in use.
---
Project designed by Minneapolis interior design studio LiLu Interiors. They serve the Minneapolis-St. Paul area, including Wayzata, Edina, and Rochester, and they travel to the far-flung destinations where their upscale clientele owns second homes.
For more about LiLu Interiors, see here: https://www.liluinteriors.com/
To learn more about this project, see here:
https://www.liluinteriors.com/portfolio-items/north-oaks-prairie-home-interior-design/

Our clients get to indulge in the epitome of convenience and style with the newly added laundry room, adorned with striking blue shaker cabinets and elegant gold handles. This thoughtfully designed space combines functionality and aesthetics seamlessly. Revel in ample built-in storage, providing a designated place for every laundry necessity. The inclusion of a laundry sink and stackable washer and dryer enhances efficiency, transforming this room into a haven of productivity.
What sets it apart is its dual purpose – not only does it serve as a dedicated laundry space, but with exterior access, it effortlessly transitions into a practical mudroom.
This new addition is the perfect blend of form and function in this inviting and well-appointed addition to the home.

Laundry with blue joinery, mosaic tiles and washing machine dryer stacked.
На фото: отдельная, прямая прачечная среднего размера в современном стиле с двойной мойкой, плоскими фасадами, синими фасадами, столешницей из кварцевого агломерата, разноцветным фартуком, фартуком из плитки мозаики, белыми стенами, полом из керамогранита, с сушильной машиной на стиральной машине, белым полом, белой столешницей, сводчатым потолком и стенами из вагонки с
На фото: отдельная, прямая прачечная среднего размера в современном стиле с двойной мойкой, плоскими фасадами, синими фасадами, столешницей из кварцевого агломерата, разноцветным фартуком, фартуком из плитки мозаики, белыми стенами, полом из керамогранита, с сушильной машиной на стиральной машине, белым полом, белой столешницей, сводчатым потолком и стенами из вагонки с

Ocean Bank is a contemporary style oceanfront home located in Chemainus, BC. We broke ground on this home in March 2021. Situated on a sloped lot, Ocean Bank includes 3,086 sq.ft. of finished space over two floors.
The main floor features 11′ ceilings throughout. However, the ceiling vaults to 16′ in the Great Room. Large doors and windows take in the amazing ocean view.
The Kitchen in this custom home is truly a beautiful work of art. The 10′ island is topped with beautiful marble from Vancouver Island. A panel fridge and matching freezer, a large butler’s pantry, and Wolf range are other desirable features of this Kitchen. Also on the main floor, the double-sided gas fireplace that separates the Living and Dining Rooms is lined with gorgeous tile slabs. The glass and steel stairwell railings were custom made on site.

Formally part of the garage we added a whole new laundry area with tons of storage.
На фото: большая параллельная прачечная в современном стиле с фасадами в стиле шейкер, синими фасадами, столешницей из кварцевого агломерата и белой столешницей с
На фото: большая параллельная прачечная в современном стиле с фасадами в стиле шейкер, синими фасадами, столешницей из кварцевого агломерата и белой столешницей с

This spacious laundry room/mudroom is conveniently located adjacent to the kitchen.
Идея дизайна: прямая универсальная комната среднего размера в современном стиле с белыми фасадами, бежевыми стенами, полом из сланца, с сушильной машиной на стиральной машине, черным полом, черной столешницей, фасадами с утопленной филенкой и врезной мойкой
Идея дизайна: прямая универсальная комната среднего размера в современном стиле с белыми фасадами, бежевыми стенами, полом из сланца, с сушильной машиной на стиральной машине, черным полом, черной столешницей, фасадами с утопленной филенкой и врезной мойкой
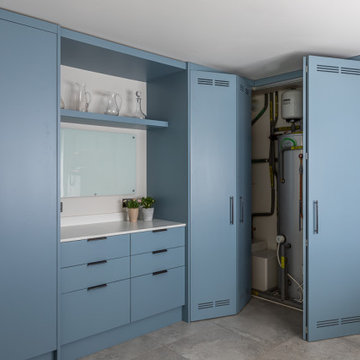
Buckinghamshire residential project collaboration with HollandGreen Architecture & Interiors, full renovation & extension of family home, featuring bespoke joinery from Mark Taylor Design.
Bespoke kitchen and utility room, Window reveal, Sitting Area storage unit, AV storage unit, Music room dresser, His & Hers Dressing Rooms and Bathroom Vanity Unit.

На фото: маленькая отдельная, угловая прачечная в современном стиле с накладной мойкой, серыми фасадами, столешницей из акрилового камня, синим фартуком, фартуком из керамической плитки, серыми стенами, полом из керамогранита, со стиральной машиной с сушилкой, серым полом и серой столешницей для на участке и в саду с
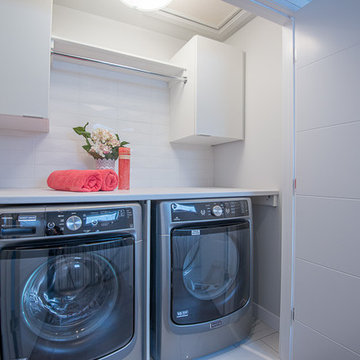
Идея дизайна: маленькая прямая прачечная в современном стиле с плоскими фасадами, белыми фасадами, столешницей из акрилового камня, белыми стенами, со стиральной и сушильной машиной рядом и белым полом для на участке и в саду

A clean, modern update to a spacious laundry room.
Свежая идея для дизайна: маленькая отдельная, параллельная прачечная в современном стиле с одинарной мойкой, фасадами в стиле шейкер, синими фасадами, белыми стенами, полом из керамической плитки, со стиральной и сушильной машиной рядом, серым полом и белой столешницей для на участке и в саду - отличное фото интерьера
Свежая идея для дизайна: маленькая отдельная, параллельная прачечная в современном стиле с одинарной мойкой, фасадами в стиле шейкер, синими фасадами, белыми стенами, полом из керамической плитки, со стиральной и сушильной машиной рядом, серым полом и белой столешницей для на участке и в саду - отличное фото интерьера
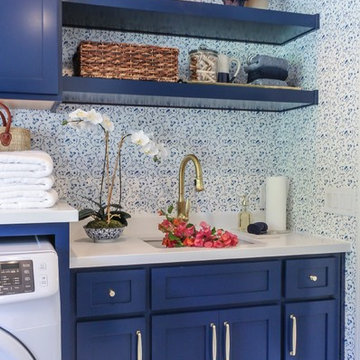
Свежая идея для дизайна: прачечная в современном стиле - отличное фото интерьера
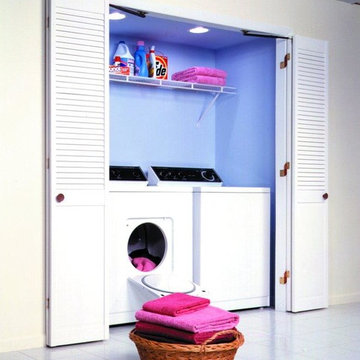
Johnson Hardware full access bi-fold door hardware offers a sleek way to hid your washer and dryer withoit sacrificing floor space.
Пример оригинального дизайна: прачечная в современном стиле
Пример оригинального дизайна: прачечная в современном стиле

Пример оригинального дизайна: отдельная, угловая прачечная среднего размера в современном стиле с плоскими фасадами, синими фасадами, столешницей из акрилового камня, белыми стенами, полом из травертина, со стиральной и сушильной машиной рядом, бежевым полом и белой столешницей
Синяя прачечная в современном стиле – фото дизайна интерьера
1
