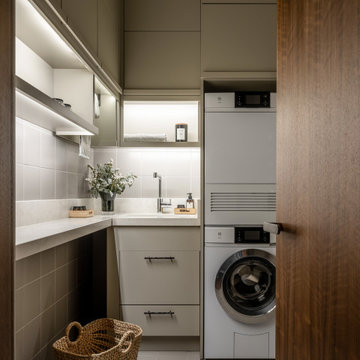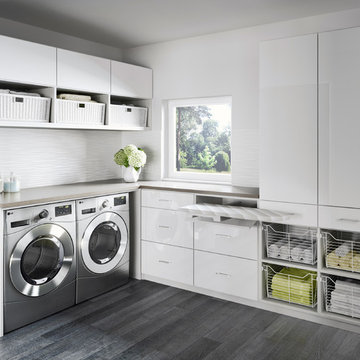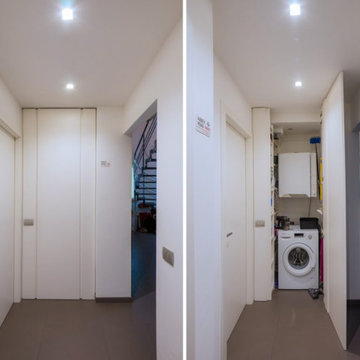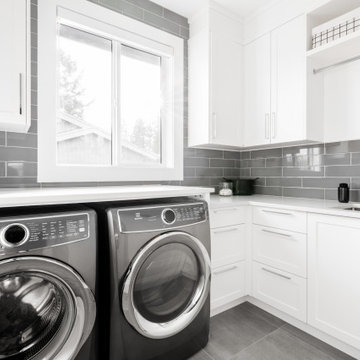Прачечная в современном стиле с фасадами любого цвета – фото дизайна интерьера
Сортировать:
Бюджет
Сортировать:Популярное за сегодня
1 - 20 из 6 107 фото

На фото: прачечная в современном стиле с бежевыми фасадами и с сушильной машиной на стиральной машине с

Источник вдохновения для домашнего уюта: отдельная прачечная в современном стиле с врезной мойкой, плоскими фасадами, бежевыми фасадами, бежевым фартуком, бежевыми стенами, с сушильной машиной на стиральной машине и бежевой столешницей

Brunswick Parlour transforms a Victorian cottage into a hard-working, personalised home for a family of four.
Our clients loved the character of their Brunswick terrace home, but not its inefficient floor plan and poor year-round thermal control. They didn't need more space, they just needed their space to work harder.
The front bedrooms remain largely untouched, retaining their Victorian features and only introducing new cabinetry. Meanwhile, the main bedroom’s previously pokey en suite and wardrobe have been expanded, adorned with custom cabinetry and illuminated via a generous skylight.
At the rear of the house, we reimagined the floor plan to establish shared spaces suited to the family’s lifestyle. Flanked by the dining and living rooms, the kitchen has been reoriented into a more efficient layout and features custom cabinetry that uses every available inch. In the dining room, the Swiss Army Knife of utility cabinets unfolds to reveal a laundry, more custom cabinetry, and a craft station with a retractable desk. Beautiful materiality throughout infuses the home with warmth and personality, featuring Blackbutt timber flooring and cabinetry, and selective pops of green and pink tones.
The house now works hard in a thermal sense too. Insulation and glazing were updated to best practice standard, and we’ve introduced several temperature control tools. Hydronic heating installed throughout the house is complemented by an evaporative cooling system and operable skylight.
The result is a lush, tactile home that increases the effectiveness of every existing inch to enhance daily life for our clients, proving that good design doesn’t need to add space to add value.

Contemporary laundry and utility room in Cashmere with Wenge effect worktops. Elevated Miele washing machine and tumble dryer with pull-out shelf below for easy changeover of loads.

Свежая идея для дизайна: отдельная, параллельная прачечная среднего размера в современном стиле с с полувстраиваемой мойкой (с передним бортиком), плоскими фасадами, светлыми деревянными фасадами, столешницей из кварцевого агломерата, серым фартуком, фартуком из керамогранитной плитки, белыми стенами, полом из керамогранита, со стиральной и сушильной машиной рядом, белым полом и серой столешницей - отличное фото интерьера

Источник вдохновения для домашнего уюта: отдельная, прямая прачечная в современном стиле с накладной мойкой, плоскими фасадами, серыми фасадами, белыми стенами, со стиральной и сушильной машиной рядом, бежевым полом и серой столешницей

This laundry is a space savers dream! Machines stacked nicely with enough room to store whatever you need above (like that washing basket that just doesn't really GO anywhere). Fitted neatly is the laundry trough with a simple tap. The black tiles really do make the space it's own. Who said laundries had to be boring?

На фото: угловая прачечная в современном стиле с плоскими фасадами, белыми фасадами, столешницей из кварцита, белыми стенами, полом из керамогранита и со стиральной и сушильной машиной рядом с

Laundry Room with raised washer and dryer. The drawers eliminate the need to bend at the waist. The cabinets are made of maple and painted white with Benjamin Moore Satin Impervo. Feel free to ask any questions! Steve Obarowski

Пример оригинального дизайна: большая отдельная, п-образная прачечная в современном стиле с врезной мойкой, плоскими фасадами, белыми фасадами, столешницей из акрилового камня, серым фартуком, фартуком из керамогранитной плитки, белыми стенами, полом из керамогранита, со стиральной и сушильной машиной рядом, белым полом и белой столешницей

A large laundry room that is combined with a craft space designed to inspire young minds and to make laundry time fun with the vibrant teal glass tiles. Lots of counterspace for sorting and folding laundry and a deep sink that is great for hand washing. Ample cabinet space for all the laundry supplies and for all of the arts and craft supplies. On the floor is a wood looking porcelain tile that is used throughout most of the home.

Our client wanted a finished laundry room. We choose blue cabinets with a ceramic farmhouse sink, gold accessories, and a pattern back wall. The result is an eclectic space with lots of texture and pattern.

The industrial feel carries from the bathroom into the laundry, with the same tiles used throughout creating a sleek finish to a commonly mundane space. With room for both the washing machine and dryer under the bench, there is plenty of space for sorting laundry. Unique to our client’s lifestyle, a second fridge also lives in the laundry for all their entertaining needs.

Стильный дизайн: универсальная комната в современном стиле с врезной мойкой, фасадами с утопленной филенкой, серыми фасадами, гранитной столешницей, белым фартуком, фартуком из керамической плитки, белыми стенами, полом из керамической плитки, со стиральной и сушильной машиной рядом, серым полом и черной столешницей - последний тренд

Источник вдохновения для домашнего уюта: маленькая прямая универсальная комната в современном стиле с врезной мойкой, серыми фасадами, столешницей из кварцевого агломерата, белым фартуком, фартуком из керамической плитки, белыми стенами, полом из керамогранита, с сушильной машиной на стиральной машине, серым полом и белой столешницей для на участке и в саду

Свежая идея для дизайна: большая отдельная, угловая прачечная в современном стиле с врезной мойкой, плоскими фасадами, белыми фасадами, столешницей из кварцевого агломерата, серым фартуком, фартуком из кварцевого агломерата, серыми стенами, полом из керамогранита, со стиральной и сушильной машиной рядом, серым полом и серой столешницей - отличное фото интерьера

Un recentissimo trilocale che si affaccia sulle colline di Scanzo è parte di un complesso abitativo contemporaneo caratterizzato da un’architettura che gioca su piani sfalsati. Da qui, l’idea di movimentare anche il suo interno. Questo progetto è stato seguito dalla cantieristica iniziale ed è proprio in quella fase che si è deciso di dare luce alla zona giorno aprendo una porzione di soletta per renderla un tutt’uno con la parte alta mansardata.
L’ingresso, che ha una sottile fascia controsoffittata e farettata, dà un ampio respiro alla casa, che si presenta come un openspace. Una bellissima scala aerea con una struttura in ferro verniciato di grigio antracite e dei sottili corrimano in acciaio lucido guida lo sguardo verso la parte alta dell’appartamento: lo studio-libreria che si affaccia sul soggiorno. Per creare un proseguo di materiali la scala si connette ad un piccolo ballatoio in ferro verniciato e cristallo, che lascia filtrare i raggi luminosi del velux sovrastante verso il divano ad angolo in basso.
Questi elementi industriali si abbinano ad un arredo dai tratti puliti, quasi essenziali, caratterizzato da un mobile office sospeso e un mobile Tv basso e contenitivo dai toni grigio chiaro. Risaltano cromaticamente le pareti e gli sfondati dai colori vivaci.
Per la zona living è stato infatti scelto l’arancione, un colore che esprime vitalità, dinamismo ed espansione. Nello stesso conole e dall’aspetto contemporaneo è anche il sistema modulare di mensole Space Branch sopra la televisione.
La cucina total white esprime la sua essenzialità con un piano in Corian bianco, che diviene un tutt’uno con le vasche del lavabo e le trame dello sgocciolatoio incise a laser su disegno. La laccatura delle ante e del Lacobel lucido di retro restituiscono ulteriore luminosità. In contrasto cromatico la cappa a ioni, il piano cottura e i forni Smeg totalmente neri. Un ambiente essenziale i cui elementi distintivi si riconoscono per lo stile pop, come il tavolo Omelette, che spicca per colore donando un tocco creativo. Interessanti anche i pavimenti, in cui tappeti di parquet in rovere si intervallano ad un gres grigio medio, che entra anche nei bagni. Questi sono caratterizzati da piastrelle della collezione Tex di Mutina posate su disegno. Nel bagno padronale il mobile principale sospeso laccato grigio medio presenta un top in Corian bianco sottile che si movimenta su due piani e due diverse profondità. Infatti verso l’ingresso si abbassa e riduce di profondità. Nella parte superiore, a lato di un ampio specchio, dei volumi cubici chiusi e a giorno laccati di bianco e grigio. Nel bagno di servizio un piccolo mobile sagomato bianco con cassetto laterale, anche questo con copertura in Corian sottilissimo. Molto funzionale la nicchia lavanderia nel corridoio, nascosta da ante tramate simmetricamente che nascondono alla vista l’apertura.
La camera da letto, caratterizzata da uno sfondato verde acido, colore armonico simbolo di crescita, rinnovamento e speranza, si abbina a comodini, cassettiera e ad un’armadiatura frontale laccati di bianco. Per concludere la zona studio in cui due tavoli con struttura in ferro verniciato grigio antracite si abbinano sia alla struttura di scale e ballatoio che a quella delle spalle della libreria a parete, dello stesso colore. Bianchi invece i ripiani e i due mobili a lato del colmo, sagomati a filo soffitto. Un tocco di colore nelle sedie e nel divano letto rosso texturizzato a disposizione degli ospiti.

Источник вдохновения для домашнего уюта: маленькая отдельная, прямая прачечная в современном стиле с врезной мойкой, плоскими фасадами, белыми фасадами, столешницей из кварцевого агломерата, белыми стенами, полом из керамогранита, с сушильной машиной на стиральной машине, серым полом и белой столешницей для на участке и в саду

На фото: большая отдельная, параллельная прачечная в современном стиле с плоскими фасадами, черными фасадами, белыми стенами, полом из керамогранита, со стиральной и сушильной машиной рядом, черным полом и белой столешницей

Стильный дизайн: отдельная, угловая прачечная среднего размера в современном стиле с врезной мойкой, фасадами в стиле шейкер, белыми фасадами, столешницей из кварцевого агломерата, полом из керамогранита, со стиральной машиной с сушилкой, серым полом и серой столешницей - последний тренд
Прачечная в современном стиле с фасадами любого цвета – фото дизайна интерьера
1