Подвал с белым полом – фото дизайна интерьера
Сортировать:
Бюджет
Сортировать:Популярное за сегодня
81 - 100 из 517 фото
1 из 2
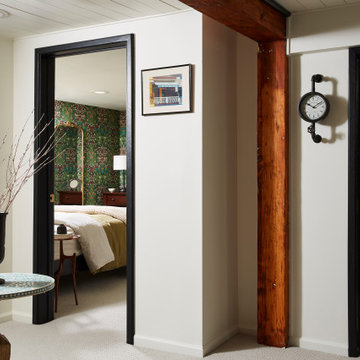
Opening up the main area in the basement and changes to the floor plan resulted in two rear bedrooms that maximize sleeping capacity (a must for our client), while also allowing the most natural movement throughout the space. Custom doors throughout detract from the varying ceiling heights and add drama to the space, drawing the eye up.
The first bedroom was created using the former living space and offers maximum sleeping capacity. With two queen beds, this room offers everything guests need, complete with a custom, built-in nightstand that camouflages what was previously an unsightly, but necessary gas shutoff.
This 1920s basement’s low ceilings and ductwork were seamlessly integrated throughout the space. In this bedroom, we were especially concerned with a small section of ductwork and how to integrate into the design. Lacking a closet space, a simple section of black pipe creates a natural spot to hang clothing, while also feeling cohesive with the overall design and use of pipe detail in common areas.
The second bedroom features more sleeping space, with custom doors (in place of existing bi-fold doors) that allow the closet to function better and a bonus door that blends into the design, while providing access to another basement necessity - the water shutoff.
A simple reorientation of the existing bed opened up the space and made it feel completely different. Bold wallpaper captures the homeowners’ design vibe and spirit while integrating existing pieces from throughout their home to complete the design and further capture the client’s style.
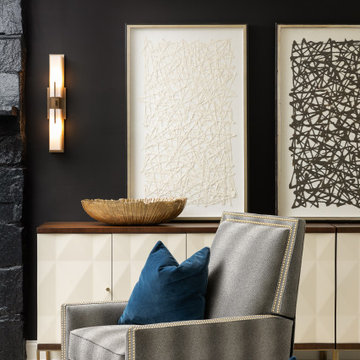
Chic. Moody. Sexy. These are just a few of the words that come to mind when I think about the W Hotel in downtown Bellevue, WA. When my client came to me with this as inspiration for her Basement makeover, I couldn’t wait to get started on the transformation. Everything from the poured concrete floors to mimic Carrera marble, to the remodeled bar area, and the custom designed billiard table to match the custom furnishings is just so luxe! Tourmaline velvet, embossed leather, and lacquered walls adds texture and depth to this multi-functional living space.
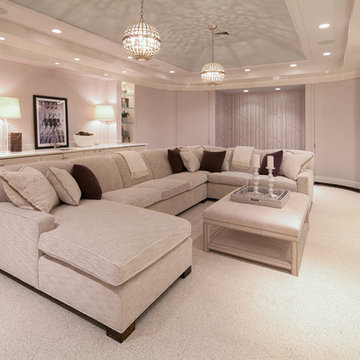
Пример оригинального дизайна: большой подвал в современном стиле с выходом наружу, бежевыми стенами, темным паркетным полом и белым полом без камина
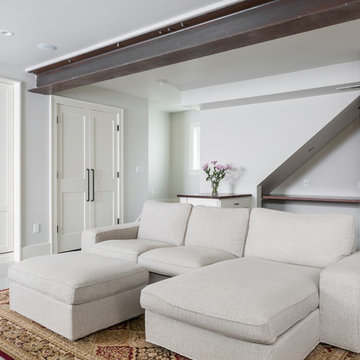
© Cindy Apple Photography
Пример оригинального дизайна: подвал среднего размера в современном стиле с выходом наружу, белыми стенами, бетонным полом и белым полом
Пример оригинального дизайна: подвал среднего размера в современном стиле с выходом наружу, белыми стенами, бетонным полом и белым полом
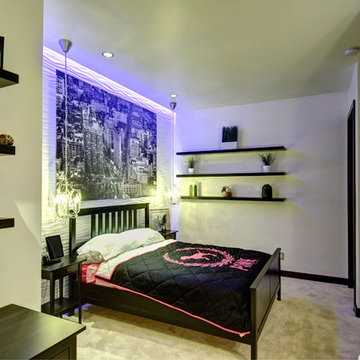
The bed wall is finished with 3D wall panels with hidden cove lighting. The bedside lamps are suspended from the ceiling. ©Finished Basement Company
Пример оригинального дизайна: большой подвал в современном стиле с наружными окнами, белыми стенами, ковровым покрытием и белым полом без камина
Пример оригинального дизайна: большой подвал в современном стиле с наружными окнами, белыми стенами, ковровым покрытием и белым полом без камина
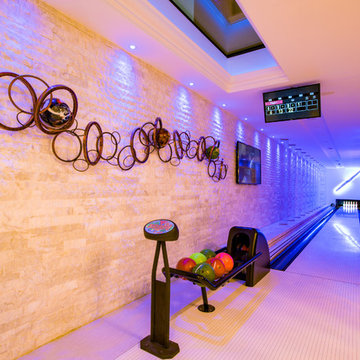
Star White Split Face marble feature wall.
Materials supplied by Natural Angle including Marble, Limestone, Granite, Sandstone, Wood Flooring and Block Paving.
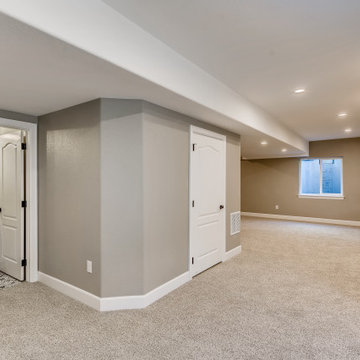
This beautiful basement has gray walls with medium sized white trim. The flooring is nylon carpet in a speckled white coloring. The windows have a white frame with a medium sized, white, wooden window sill. The wet bar has white recessed panels with black metallic handles. In between the two cabinets is a stainless steel drink cooler. The countertop is a white, quartz fitted with an undermounted sink equipped with a stainless steel faucet. Above the wet bar are two white, wooden cabinets with glass recessed panels and black metallic handles. Connecting the two upper cabinets are two wooden, floating shelves with a dark brown stain. The wet bar backsplash is a white and gray ceramic tile laid in a mosaic style that runs up the wall between the cabinets. This beautiful basement bathroom has gray walls with medium, flat white trim. The door is white with a white frame and black metallic handles and hinges. The flooring is a farmhouse styled white and black tile. The vanity set has white cabinets with recessed panels and black metallic handles. The vanity set's counter top is a white quartz with an undermounted sink equipped with a bronze faucet. Above the sink is a square tilting mirror with a bronze frame and a bronze lighting fixture with three light bulbs.
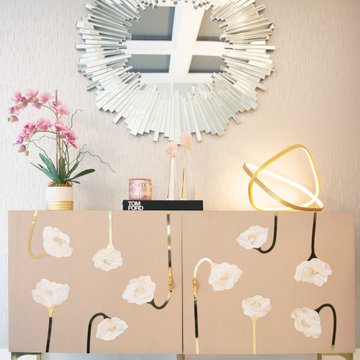
This was an additional, unused space our client decided to remodel and turn into a glam room for her and her girlfriends to enjoy! Great place to host, serve some crafty cocktails and play your favorite romantic comedy on the big screen.
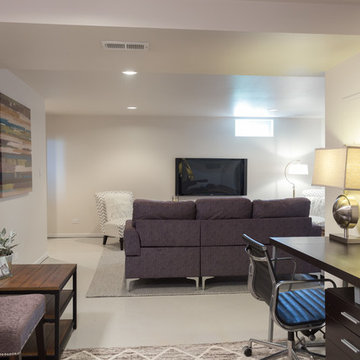
Идея дизайна: подвал среднего размера в стиле неоклассика (современная классика) с наружными окнами, белыми стенами, бетонным полом и белым полом без камина
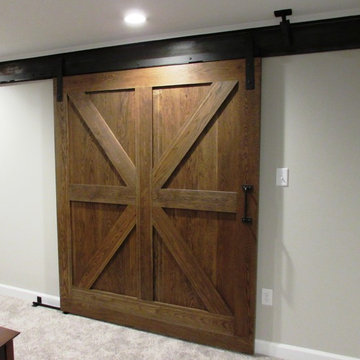
Talon Construction basement remodel in Ijamsville, MD
Источник вдохновения для домашнего уюта: подвал среднего размера в стиле неоклассика (современная классика) с выходом наружу, серыми стенами, ковровым покрытием и белым полом без камина
Источник вдохновения для домашнего уюта: подвал среднего размера в стиле неоклассика (современная классика) с выходом наружу, серыми стенами, ковровым покрытием и белым полом без камина
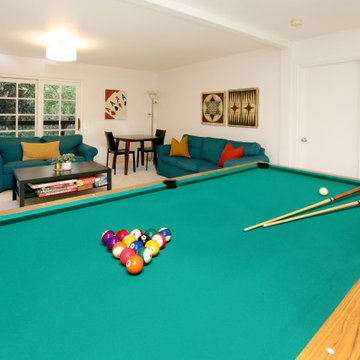
This unique, mountaintop home has an open floor plan with dramatic views and sculptural architectural features.
Источник вдохновения для домашнего уюта: большой подвал в стиле фьюжн с игровой комнатой, белыми стенами, ковровым покрытием и белым полом
Источник вдохновения для домашнего уюта: большой подвал в стиле фьюжн с игровой комнатой, белыми стенами, ковровым покрытием и белым полом
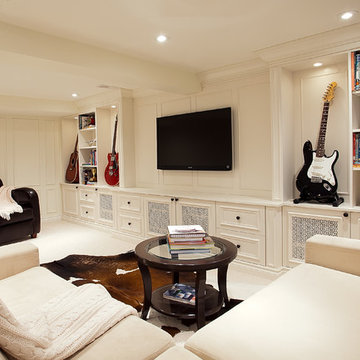
Melanie Rebane Photography
Living and entertainment space with dark accents in a white room. A full wall display and storage piece shows off the clients' collection of guitars.
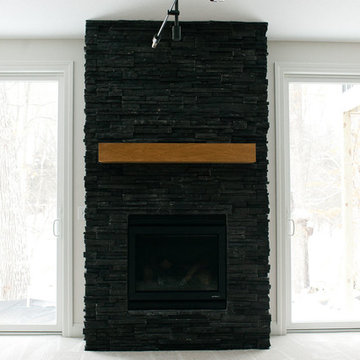
Melissa Oholendt
На фото: большой подвал в стиле модернизм с выходом наружу, белыми стенами, ковровым покрытием, стандартным камином, фасадом камина из камня и белым полом с
На фото: большой подвал в стиле модернизм с выходом наружу, белыми стенами, ковровым покрытием, стандартным камином, фасадом камина из камня и белым полом с
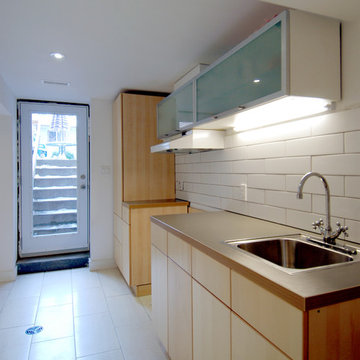
A self-sufficient basement suite, with its own kitchen, meant the family could live in the house while renovating the main kitchen and living spaces.
Свежая идея для дизайна: подвал в стиле модернизм с белым полом - отличное фото интерьера
Свежая идея для дизайна: подвал в стиле модернизм с белым полом - отличное фото интерьера
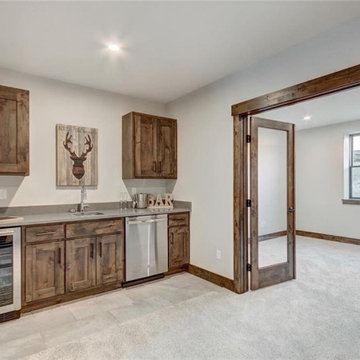
Источник вдохновения для домашнего уюта: подземный, большой подвал в стиле лофт с бежевыми стенами, ковровым покрытием и белым полом
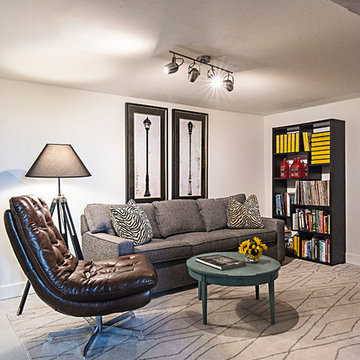
Basement/Man Cave
На фото: подземный, маленький подвал в стиле фьюжн с белыми стенами, деревянным полом и белым полом для на участке и в саду с
На фото: подземный, маленький подвал в стиле фьюжн с белыми стенами, деревянным полом и белым полом для на участке и в саду с
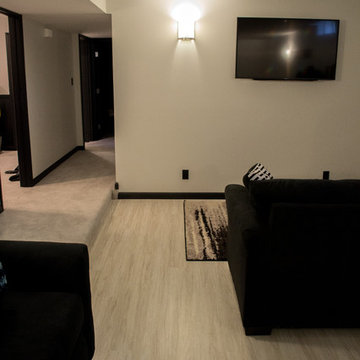
Aladdin LVT in basemnt living area, with Mohawk Silk carpet down the halls and in the bedrooms.
Источник вдохновения для домашнего уюта: подземный подвал в стиле модернизм с белыми стенами, полом из винила и белым полом
Источник вдохновения для домашнего уюта: подземный подвал в стиле модернизм с белыми стенами, полом из винила и белым полом
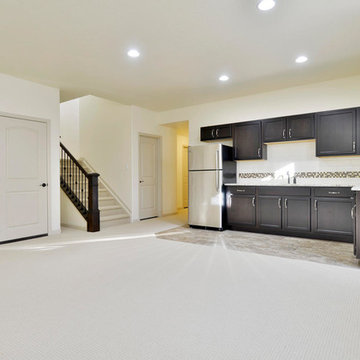
Стильный дизайн: большой подвал в современном стиле с наружными окнами, белыми стенами, ковровым покрытием и белым полом без камина - последний тренд
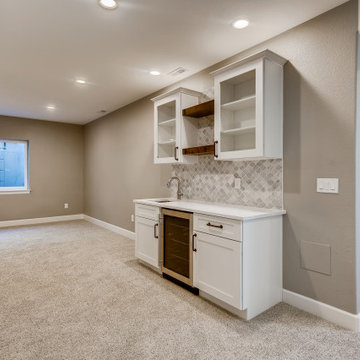
This beautiful basement has gray walls with medium sized white trim. The flooring is nylon carpet in a speckled white coloring. The windows have a white frame with a medium sized, white, wooden window sill. The wet bar has white recessed panels with black metallic handles. In between the two cabinets is a stainless steel drink cooler. The countertop is a white, quartz fitted with an undermounted sink equipped with a stainless steel faucet. Above the wet bar are two white, wooden cabinets with glass recessed panels and black metallic handles. Connecting the two upper cabinets are two wooden, floating shelves with a dark brown stain. The wet bar backsplash is a white and gray ceramic tile laid in a mosaic style that runs up the wall between the cabinets.
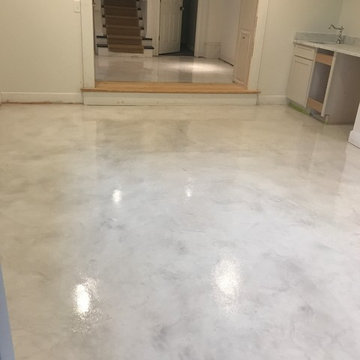
This is a trowled overlay in the basement of a historic home in Athens, GA. The existing floor was in very rough shape so the best option was to overlay, Param SSL was the best choice as the customer liked the burnished look.
Подвал с белым полом – фото дизайна интерьера
5