Подвал с белым полом – фото дизайна интерьера
Сортировать:
Бюджет
Сортировать:Популярное за сегодня
121 - 140 из 517 фото
1 из 2
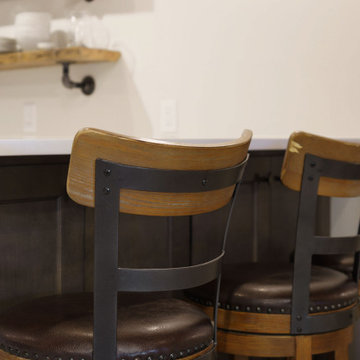
Call it what you want: a man cave, kid corner, or a party room, a basement is always a space in a home where the imagination can take liberties. Phase One accentuated the clients' wishes for an industrial lower level complete with sealed flooring, a full kitchen and bathroom and plenty of open area to let loose.
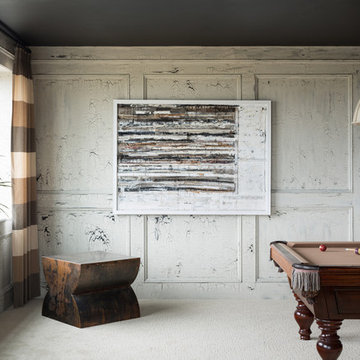
Rustic Modern Basement Game Room, Photo by David Lauer
На фото: подвал среднего размера в стиле рустика с наружными окнами, ковровым покрытием и белым полом
На фото: подвал среднего размера в стиле рустика с наружными окнами, ковровым покрытием и белым полом
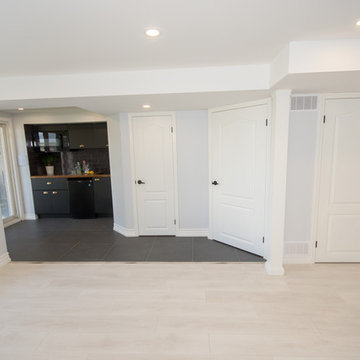
A contemporary walk out basement in Mississauga, designed and built by Wilde North Interiors. Includes an open plan main space with multi fold doors that close off to create a bedroom or open up for parties. Also includes a compact 3 pc washroom and stand out black kitchenette completely kitted with sleek cook top, microwave, dish washer and more.
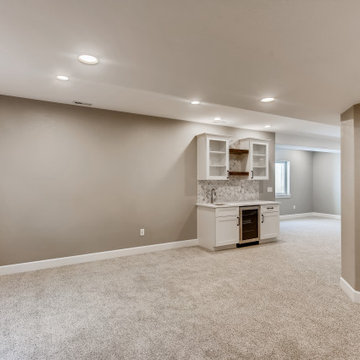
This beautiful basement has gray walls with medium sized white trim. The flooring is nylon carpet in a speckled white coloring. The windows have a white frame with a medium sized, white, wooden window sill. The wet bar has white recessed panels with black metallic handles. In between the two cabinets is a stainless steel drink cooler. The countertop is a white, quartz fitted with an undermounted sink equipped with a stainless steel faucet. Above the wet bar are two white, wooden cabinets with glass recessed panels and black metallic handles. Connecting the two upper cabinets are two wooden, floating shelves with a dark brown stain. The wet bar backsplash is a white and gray ceramic tile laid in a mosaic style that runs up the wall between the cabinets.
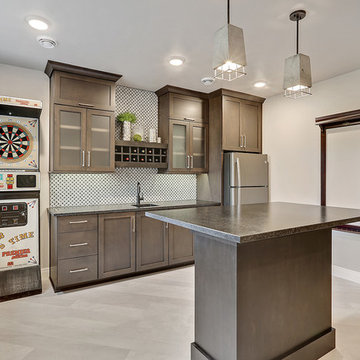
Basement with bar and game room.
Photo by FotoSold
Источник вдохновения для домашнего уюта: подвал в морском стиле с наружными окнами, серыми стенами, полом из винила и белым полом без камина
Источник вдохновения для домашнего уюта: подвал в морском стиле с наружными окнами, серыми стенами, полом из винила и белым полом без камина
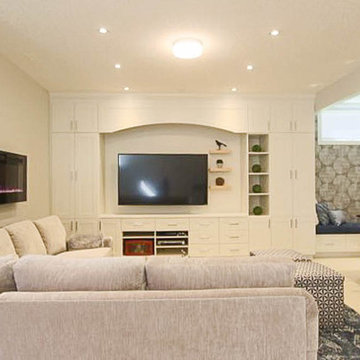
Take a look at the new hanging fireplace, it changes colour and adds a warmth to the room.
Идея дизайна: подземный подвал среднего размера в стиле неоклассика (современная классика) с серыми стенами, ковровым покрытием, подвесным камином, фасадом камина из металла и белым полом
Идея дизайна: подземный подвал среднего размера в стиле неоклассика (современная классика) с серыми стенами, ковровым покрытием, подвесным камином, фасадом камина из металла и белым полом
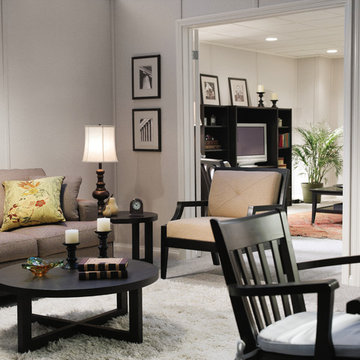
Create a beautiful family room and home office using the Owens Corning® Basement Finishing System™
Идея дизайна: большой, подземный подвал в стиле модернизм с серыми стенами, ковровым покрытием и белым полом без камина
Идея дизайна: большой, подземный подвал в стиле модернизм с серыми стенами, ковровым покрытием и белым полом без камина
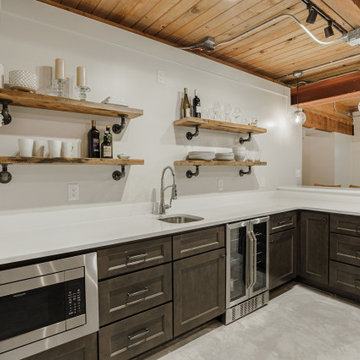
Call it what you want: a man cave, kid corner, or a party room, a basement is always a space in a home where the imagination can take liberties. Phase One accentuated the clients' wishes for an industrial lower level complete with sealed flooring, a full kitchen and bathroom and plenty of open area to let loose.

The recreation room features a ribbon gas fireplace (1 of 6 fireplaces in the home), a custom wet bar with pendant lighting, wine room and walk-up exit to the rear yard.

This was an additional, unused space our client decided to remodel and turn into a glam room for her and her girlfriends to enjoy! Great place to host, serve some crafty cocktails and play your favorite romantic comedy on the big screen.
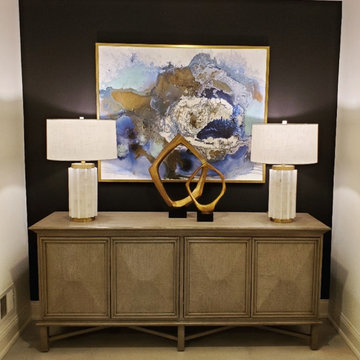
Chic. Moody. Sexy. These are just a few of the words that come to mind when I think about the W Hotel in downtown Bellevue, WA. When my client came to me with this as inspiration for her Basement makeover, I couldn’t wait to get started on the transformation. Everything from the poured concrete floors to mimic Carrera marble, to the remodeled bar area, and the custom designed billiard table to match the custom furnishings is just so luxe! Tourmaline velvet, embossed leather, and lacquered walls adds texture and depth to this multi-functional living space.
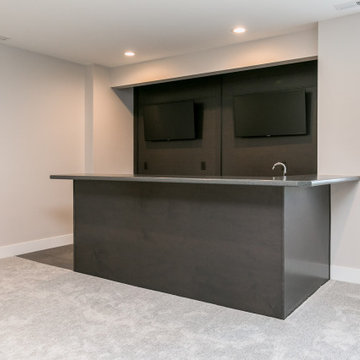
Lower level with wet bar
Свежая идея для дизайна: подвал в современном стиле с наружными окнами, домашним баром, ковровым покрытием, горизонтальным камином, фасадом камина из плитки и белым полом - отличное фото интерьера
Свежая идея для дизайна: подвал в современном стиле с наружными окнами, домашним баром, ковровым покрытием, горизонтальным камином, фасадом камина из плитки и белым полом - отличное фото интерьера
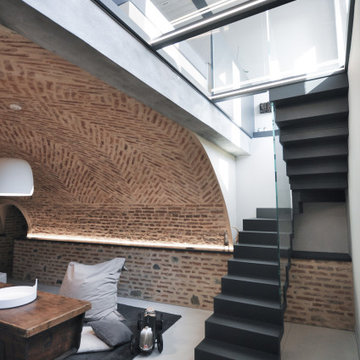
Свежая идея для дизайна: подземный подвал среднего размера в стиле модернизм с бежевыми стенами, полом из керамогранита и белым полом без камина - отличное фото интерьера
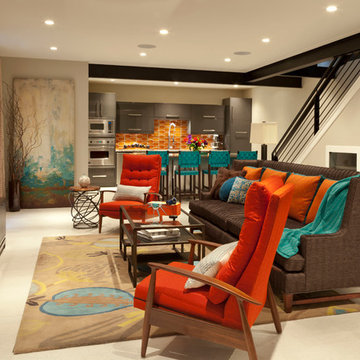
The speckled lobster-colored back splash in the home's basement kitchen, sets up the vibrant energy for the space that extends throughout with bold touches of turquoise and orange.
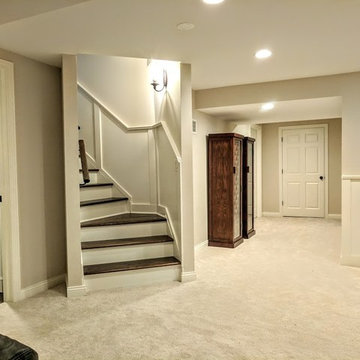
Peak Construction & Remodeling, Inc.
На фото: подземный, большой подвал в стиле неоклассика (современная классика) с серыми стенами, ковровым покрытием и белым полом без камина
На фото: подземный, большой подвал в стиле неоклассика (современная классика) с серыми стенами, ковровым покрытием и белым полом без камина
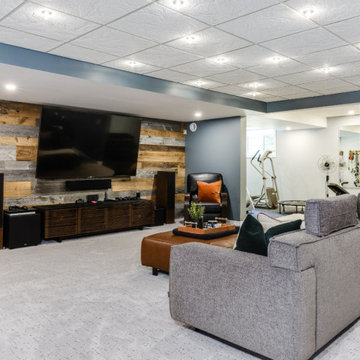
This basement renovation features a large wall made of reclaimed barn board wood.
If you’re looking to add a rustic touch to your space while also keeping the environment front of mind, consider using reclaimed wood for your next project.
Utilizing reclaimed wood as an accent wall, piece of furniture or decor statement is a growing trend in home renovations that is here to stay. These clients decided to use reclaimed barnboard as an accent wall for their basement renovation, which serves as a gorgeous focal point for the room.
Reclaimed wood is also a great option from an environmental standpoint. When you choose reclaimed wood instead of investing in fresh lumber, you are helping to preserve the natural timber resources for additional future uses. Less demand for fresh lumber means less logging and therefore less deforestation - a win-win!
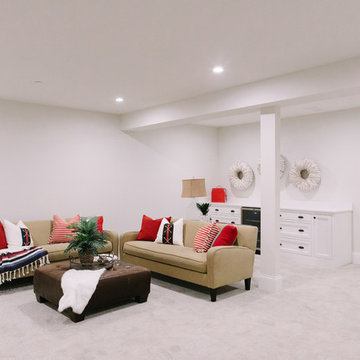
Stoffer Photography
На фото: подземный подвал среднего размера в стиле фьюжн с бежевыми стенами, ковровым покрытием и белым полом
На фото: подземный подвал среднего размера в стиле фьюжн с бежевыми стенами, ковровым покрытием и белым полом

Dark mahogany stained home interior, NJ
Darker stained elements contrasting with the surrounding lighter tones of the space.
Combining light and dark tones of materials to bring out the best of the space. Following a transitional style, this interior is designed to be the ideal space to entertain both friends and family.
For more about this project visit our website
wlkitchenandhome.com
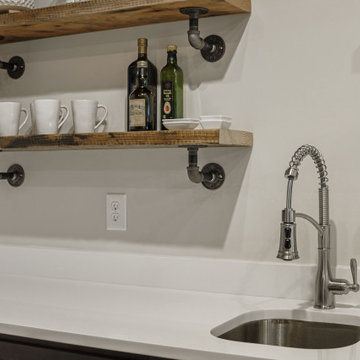
Call it what you want: a man cave, kid corner, or a party room, a basement is always a space in a home where the imagination can take liberties. Phase One accentuated the clients' wishes for an industrial lower level complete with sealed flooring, a full kitchen and bathroom and plenty of open area to let loose.
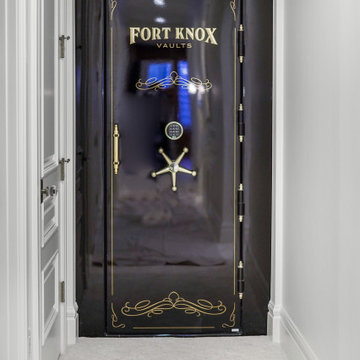
Идея дизайна: огромный подвал в классическом стиле с наружными окнами, белыми стенами, ковровым покрытием и белым полом
Подвал с белым полом – фото дизайна интерьера
7