Подвал с белым полом – фото дизайна интерьера
Сортировать:
Бюджет
Сортировать:Популярное за сегодня
61 - 80 из 517 фото
1 из 2
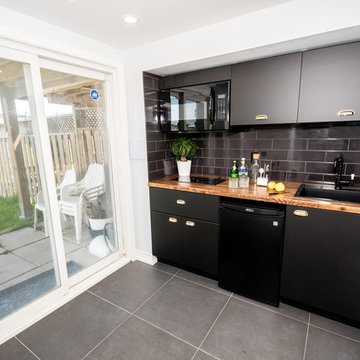
A contemporary walk out basement in Mississauga, designed and built by Wilde North Interiors. Includes an open plan main space with multi fold doors that close off to create a bedroom or open up for parties. Also includes a compact 3 pc washroom and stand out black kitchenette completely kitted with sleek cook top, microwave, dish washer and more.
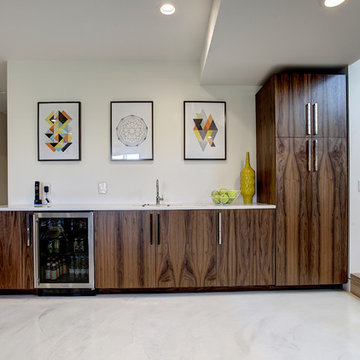
Photos by Kaity
Источник вдохновения для домашнего уюта: подвал среднего размера в современном стиле с белыми стенами, мраморным полом и белым полом без камина
Источник вдохновения для домашнего уюта: подвал среднего размера в современном стиле с белыми стенами, мраморным полом и белым полом без камина
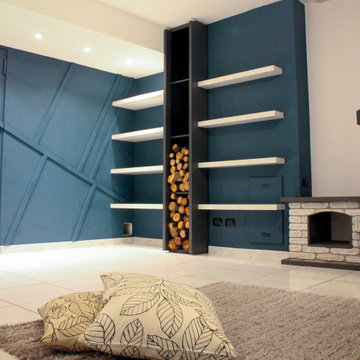
На фото: подземный подвал среднего размера в стиле модернизм с полом из керамической плитки, стандартным камином, фасадом камина из кирпича, белым полом и панелями на стенах

Chic. Moody. Sexy. These are just a few of the words that come to mind when I think about the W Hotel in downtown Bellevue, WA. When my client came to me with this as inspiration for her Basement makeover, I couldn’t wait to get started on the transformation. Everything from the poured concrete floors to mimic Carrera marble, to the remodeled bar area, and the custom designed billiard table to match the custom furnishings is just so luxe! Tourmaline velvet, embossed leather, and lacquered walls adds texture and depth to this multi-functional living space.
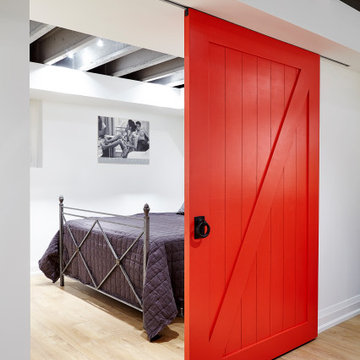
На фото: маленький подвал в современном стиле с наружными окнами, белыми стенами, полом из ламината, белым полом и балками на потолке для на участке и в саду с
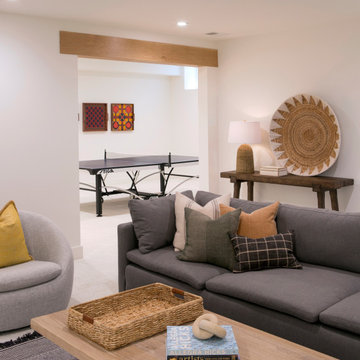
Basement finished to include game room, family room, shiplap wall treatment, sliding barn door and matching beam, new staircase, home gym, locker room and bathroom in addition to wine bar area.
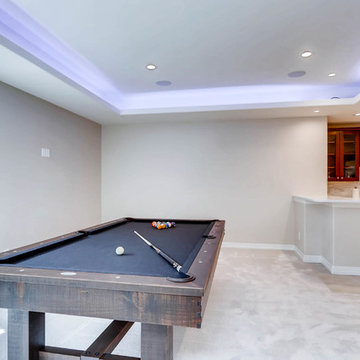
This basement offers a number of custom features including a mini-fridge built into a curving rock wall, screen projector, hand-made, built-in book cases, hand worked beams and more.
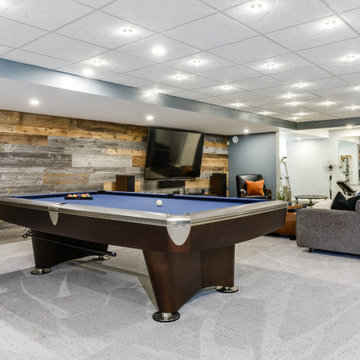
This basement renovation features a large wall made of reclaimed barn board wood.
If you’re looking to add a rustic touch to your space while also keeping the environment front of mind, consider using reclaimed wood for your next project.
Utilizing reclaimed wood as an accent wall, piece of furniture or decor statement is a growing trend in home renovations that is here to stay. These clients decided to use reclaimed barnboard as an accent wall for their basement renovation, which serves as a gorgeous focal point for the room.
Reclaimed wood is also a great option from an environmental standpoint. When you choose reclaimed wood instead of investing in fresh lumber, you are helping to preserve the natural timber resources for additional future uses. Less demand for fresh lumber means less logging and therefore less deforestation - a win-win!
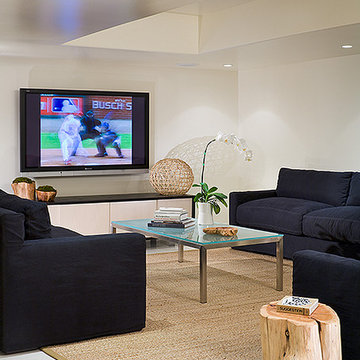
we took a low ceiling dark basement and designed a bright and modern new level to this grand home. the homeowner wanted an "apartment" feel to the lower level and it needed to serve as the locker/spa area for the new back yard pool.

Total basement redo with polished concrete floor and a new bar and theater room
Свежая идея для дизайна: подвал среднего размера в современном стиле с выходом наружу, белыми стенами, бетонным полом, стандартным камином, фасадом камина из камня и белым полом - отличное фото интерьера
Свежая идея для дизайна: подвал среднего размера в современном стиле с выходом наружу, белыми стенами, бетонным полом, стандартным камином, фасадом камина из камня и белым полом - отличное фото интерьера
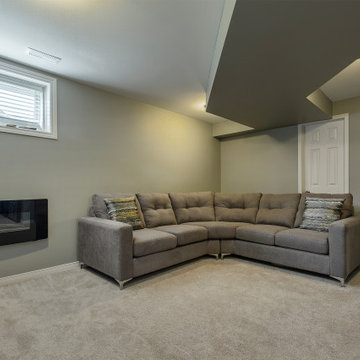
На фото: подвал среднего размера в стиле неоклассика (современная классика) с наружными окнами, серыми стенами, ковровым покрытием и белым полом без камина с
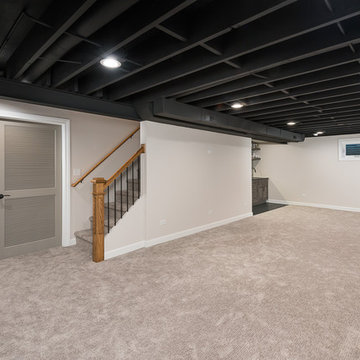
Picture Perfect House
Пример оригинального дизайна: подземный, большой подвал в стиле неоклассика (современная классика) с белыми стенами, ковровым покрытием и белым полом без камина
Пример оригинального дизайна: подземный, большой подвал в стиле неоклассика (современная классика) с белыми стенами, ковровым покрытием и белым полом без камина
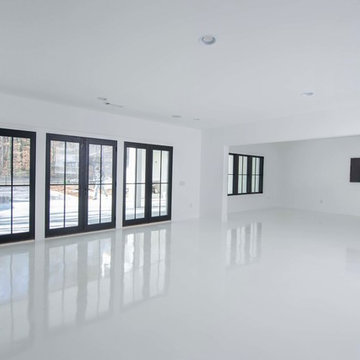
had no idea the client liked color and was equal parts shocked and trilled when she said she wanted these colorful retro appliances from the Big Chill. BUT what really makes this space so stand out is the WHITE HOT epoxy floors that are fabulous and shiny and reflective and white!! Photo by Woodie Williams Photography.
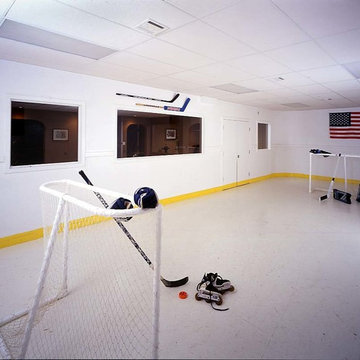
At T&K, the customer is king, here we designed an in-home roller hockey arena for this customer.
На фото: большой подвал в современном стиле с выходом наружу, белыми стенами, полом из ламината и белым полом с
На фото: большой подвал в современном стиле с выходом наружу, белыми стенами, полом из ламината и белым полом с
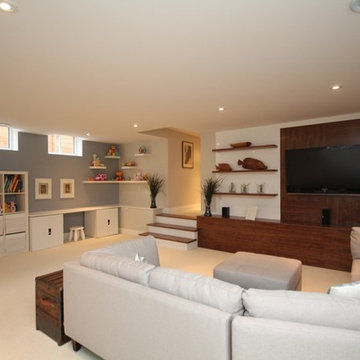
New sunken basement under new addition
Стильный дизайн: подвал среднего размера в современном стиле с ковровым покрытием, белым полом, наружными окнами и серыми стенами - последний тренд
Стильный дизайн: подвал среднего размера в современном стиле с ковровым покрытием, белым полом, наружными окнами и серыми стенами - последний тренд
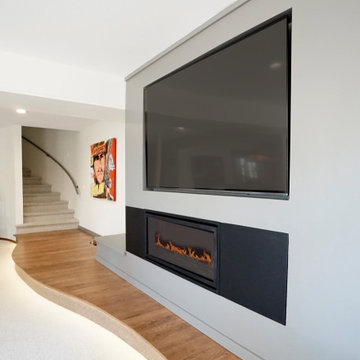
Стильный дизайн: подвал среднего размера в стиле модернизм с выходом наружу, белыми стенами, ковровым покрытием, стандартным камином, фасадом камина из металла и белым полом - последний тренд
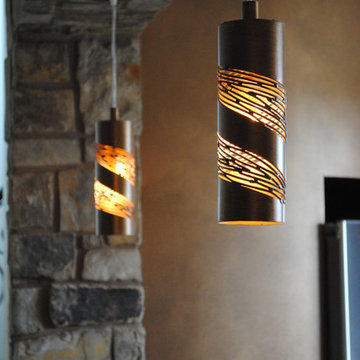
Basement sitting room between wet bar and home theatre room.
Стильный дизайн: огромный подвал в современном стиле с выходом наружу, бежевыми стенами, полом из керамогранита, стандартным камином, фасадом камина из камня и белым полом - последний тренд
Стильный дизайн: огромный подвал в современном стиле с выходом наружу, бежевыми стенами, полом из керамогранита, стандартным камином, фасадом камина из камня и белым полом - последний тренд
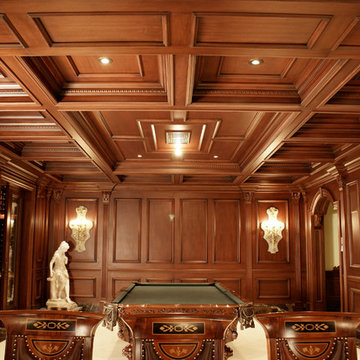
Свежая идея для дизайна: подземный, большой подвал в классическом стиле с коричневыми стенами, полом из керамогранита, стандартным камином, фасадом камина из дерева и белым полом - отличное фото интерьера
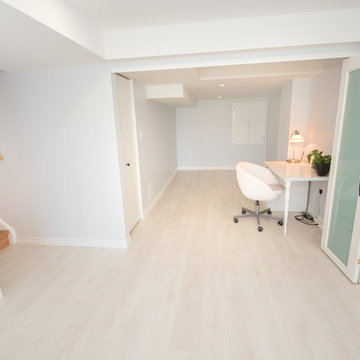
A contemporary walk out basement in Mississauga, designed and built by Wilde North Interiors. Includes an open plan main space with multi fold doors that close off to create a bedroom or open up for parties. Also includes a compact 3 pc washroom and stand out black kitchenette completely kitted with sleek cook top, microwave, dish washer and more.
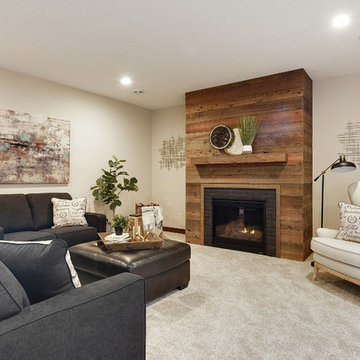
На фото: большой подвал в стиле неоклассика (современная классика) с наружными окнами, серыми стенами, ковровым покрытием, стандартным камином, фасадом камина из кирпича и белым полом
Подвал с белым полом – фото дизайна интерьера
4