Подземный подвал с белым полом – фото дизайна интерьера
Сортировать:
Бюджет
Сортировать:Популярное за сегодня
1 - 20 из 150 фото
1 из 3

Basement Media Room
Пример оригинального дизайна: подземный подвал в стиле лофт с белыми стенами и белым полом
Пример оригинального дизайна: подземный подвал в стиле лофт с белыми стенами и белым полом
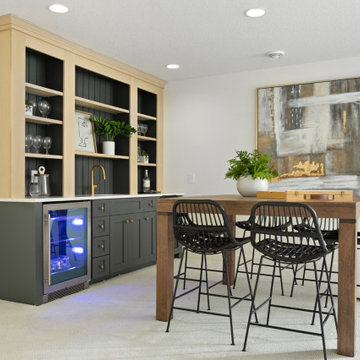
Primrose Model - Garden Villa Collection
Pricing, floorplans, virtual tours, community information and more at https://www.robertthomashomes.com/
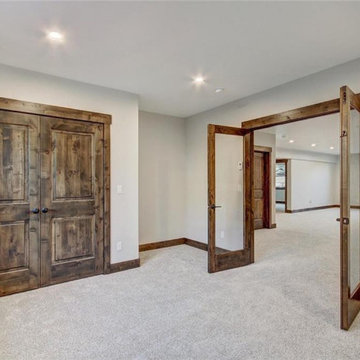
Свежая идея для дизайна: подземный, большой подвал в стиле лофт с бежевыми стенами, ковровым покрытием и белым полом - отличное фото интерьера

Источник вдохновения для домашнего уюта: подземный, большой подвал в классическом стиле с коричневыми стенами, полом из керамогранита, стандартным камином, фасадом камина из дерева и белым полом
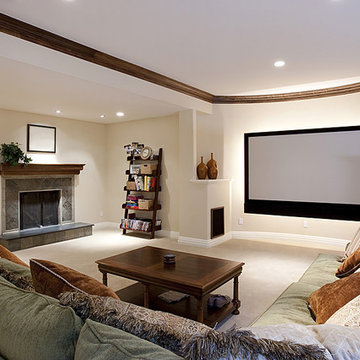
На фото: подземный, большой подвал в классическом стиле с белыми стенами, ковровым покрытием, стандартным камином, фасадом камина из плитки и белым полом
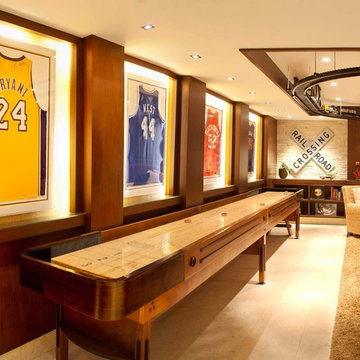
Photo Credit: Nicole Leone
На фото: подземный подвал в современном стиле с бежевыми стенами, полом из керамогранита и белым полом без камина с
На фото: подземный подвал в современном стиле с бежевыми стенами, полом из керамогранита и белым полом без камина с

From addressing recurring water problems to integrating common eyesores seamlessly into the overall design, this basement transformed into a space the whole family (and their guests) love.
Nearby is a small workspace, adding bonus function to this cozy basement and taking advantage of all available space.
Like many 1920s homes in the Linden Hills area, the basement felt narrow, dark, and uninviting, but Homes and Such was committed to identifying creative solutions within the existing structure that transformed the space.
Subtle tweaks to the floor plan made better use of the available square footage and created a more functional design. At the bottom of the stairs, a bedroom was transformed into a cozy, living space, creating more openness with a central foyer and separation from the guest bedroom spaces.
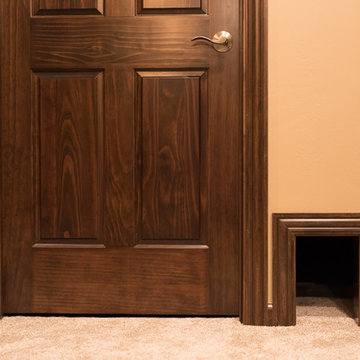
Here's a closer look at the cat door so he can get to his litter box.
Идея дизайна: подземный подвал в современном стиле с бежевыми стенами, ковровым покрытием, двусторонним камином, фасадом камина из камня и белым полом
Идея дизайна: подземный подвал в современном стиле с бежевыми стенами, ковровым покрытием, двусторонним камином, фасадом камина из камня и белым полом
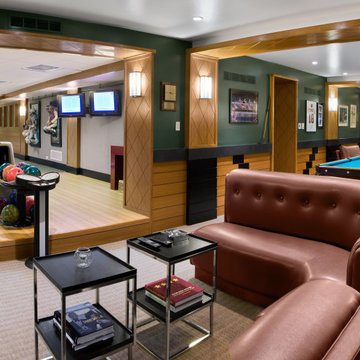
Пример оригинального дизайна: подземный подвал в стиле неоклассика (современная классика) с зелеными стенами, ковровым покрытием, белым полом, панелями на стенах и деревянными стенами без камина
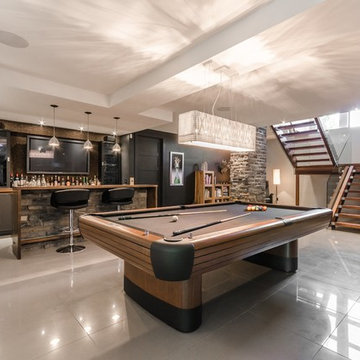
Свежая идея для дизайна: подземный подвал в современном стиле с белым полом - отличное фото интерьера
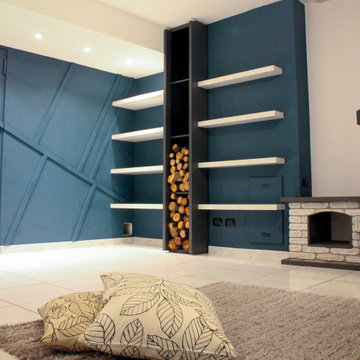
На фото: подземный подвал среднего размера в стиле модернизм с полом из керамической плитки, стандартным камином, фасадом камина из кирпича, белым полом и панелями на стенах
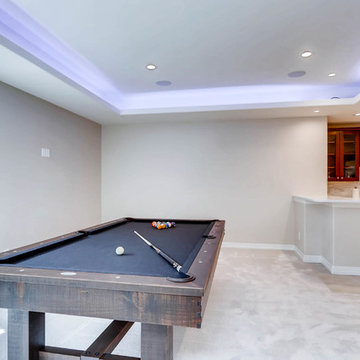
This basement offers a number of custom features including a mini-fridge built into a curving rock wall, screen projector, hand-made, built-in book cases, hand worked beams and more.
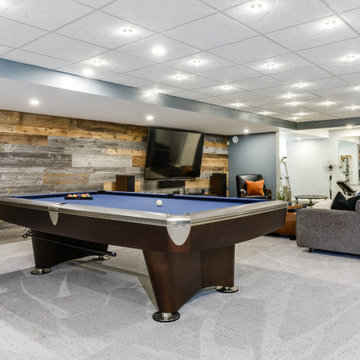
This basement renovation features a large wall made of reclaimed barn board wood.
If you’re looking to add a rustic touch to your space while also keeping the environment front of mind, consider using reclaimed wood for your next project.
Utilizing reclaimed wood as an accent wall, piece of furniture or decor statement is a growing trend in home renovations that is here to stay. These clients decided to use reclaimed barnboard as an accent wall for their basement renovation, which serves as a gorgeous focal point for the room.
Reclaimed wood is also a great option from an environmental standpoint. When you choose reclaimed wood instead of investing in fresh lumber, you are helping to preserve the natural timber resources for additional future uses. Less demand for fresh lumber means less logging and therefore less deforestation - a win-win!
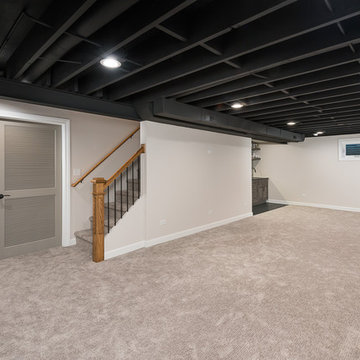
Picture Perfect House
Пример оригинального дизайна: подземный, большой подвал в стиле неоклассика (современная классика) с белыми стенами, ковровым покрытием и белым полом без камина
Пример оригинального дизайна: подземный, большой подвал в стиле неоклассика (современная классика) с белыми стенами, ковровым покрытием и белым полом без камина
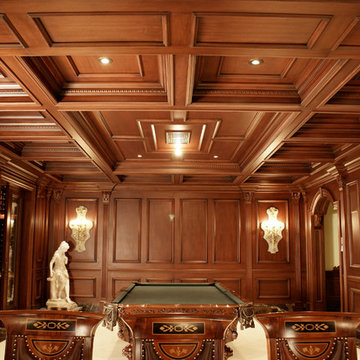
Свежая идея для дизайна: подземный, большой подвал в классическом стиле с коричневыми стенами, полом из керамогранита, стандартным камином, фасадом камина из дерева и белым полом - отличное фото интерьера
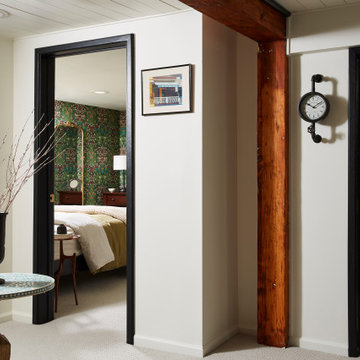
Opening up the main area in the basement and changes to the floor plan resulted in two rear bedrooms that maximize sleeping capacity (a must for our client), while also allowing the most natural movement throughout the space. Custom doors throughout detract from the varying ceiling heights and add drama to the space, drawing the eye up.
The first bedroom was created using the former living space and offers maximum sleeping capacity. With two queen beds, this room offers everything guests need, complete with a custom, built-in nightstand that camouflages what was previously an unsightly, but necessary gas shutoff.
This 1920s basement’s low ceilings and ductwork were seamlessly integrated throughout the space. In this bedroom, we were especially concerned with a small section of ductwork and how to integrate into the design. Lacking a closet space, a simple section of black pipe creates a natural spot to hang clothing, while also feeling cohesive with the overall design and use of pipe detail in common areas.
The second bedroom features more sleeping space, with custom doors (in place of existing bi-fold doors) that allow the closet to function better and a bonus door that blends into the design, while providing access to another basement necessity - the water shutoff.
A simple reorientation of the existing bed opened up the space and made it feel completely different. Bold wallpaper captures the homeowners’ design vibe and spirit while integrating existing pieces from throughout their home to complete the design and further capture the client’s style.
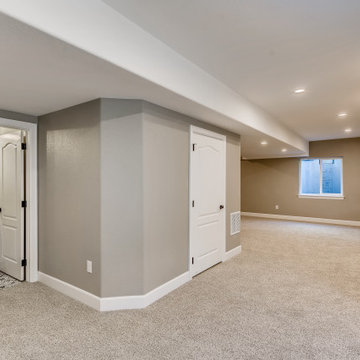
This beautiful basement has gray walls with medium sized white trim. The flooring is nylon carpet in a speckled white coloring. The windows have a white frame with a medium sized, white, wooden window sill. The wet bar has white recessed panels with black metallic handles. In between the two cabinets is a stainless steel drink cooler. The countertop is a white, quartz fitted with an undermounted sink equipped with a stainless steel faucet. Above the wet bar are two white, wooden cabinets with glass recessed panels and black metallic handles. Connecting the two upper cabinets are two wooden, floating shelves with a dark brown stain. The wet bar backsplash is a white and gray ceramic tile laid in a mosaic style that runs up the wall between the cabinets. This beautiful basement bathroom has gray walls with medium, flat white trim. The door is white with a white frame and black metallic handles and hinges. The flooring is a farmhouse styled white and black tile. The vanity set has white cabinets with recessed panels and black metallic handles. The vanity set's counter top is a white quartz with an undermounted sink equipped with a bronze faucet. Above the sink is a square tilting mirror with a bronze frame and a bronze lighting fixture with three light bulbs.
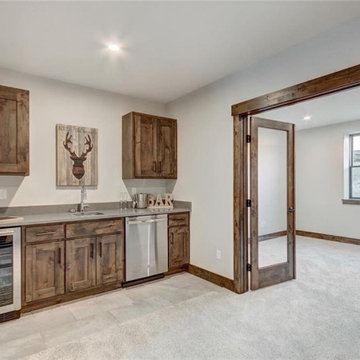
Источник вдохновения для домашнего уюта: подземный, большой подвал в стиле лофт с бежевыми стенами, ковровым покрытием и белым полом
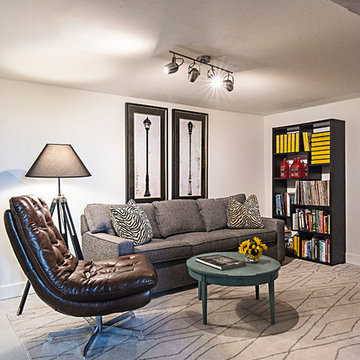
Basement/Man Cave
На фото: подземный, маленький подвал в стиле фьюжн с белыми стенами, деревянным полом и белым полом для на участке и в саду с
На фото: подземный, маленький подвал в стиле фьюжн с белыми стенами, деревянным полом и белым полом для на участке и в саду с
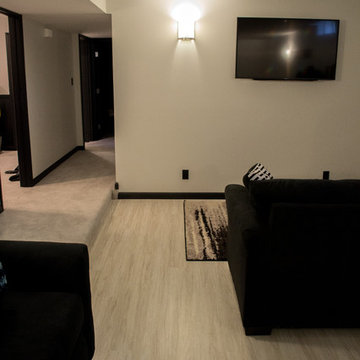
Aladdin LVT in basemnt living area, with Mohawk Silk carpet down the halls and in the bedrooms.
Источник вдохновения для домашнего уюта: подземный подвал в стиле модернизм с белыми стенами, полом из винила и белым полом
Источник вдохновения для домашнего уюта: подземный подвал в стиле модернизм с белыми стенами, полом из винила и белым полом
Подземный подвал с белым полом – фото дизайна интерьера
1