Подземный подвал с белым полом – фото дизайна интерьера
Сортировать:
Бюджет
Сортировать:Популярное за сегодня
81 - 100 из 150 фото
1 из 3
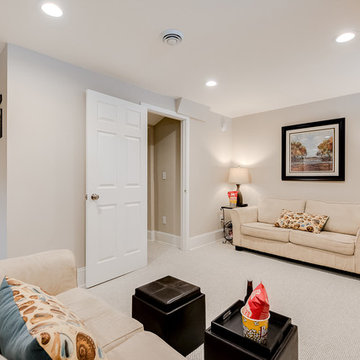
На фото: подземный подвал среднего размера в стиле фьюжн с серыми стенами, ковровым покрытием и белым полом
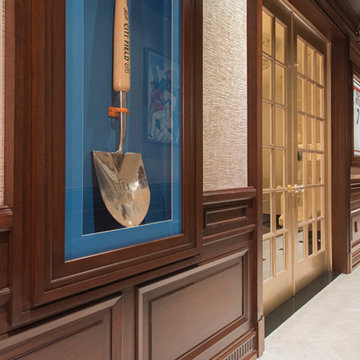
Dark mahogany stained home interior, NJ
Darker stained elements contrasting with the surrounding lighter tones of the space.
Combining light and dark tones of materials to bring out the best of the space. Following a transitional style, this interior is designed to be the ideal space to entertain both friends and family.
For more about this project visit our website
wlkitchenandhome.com
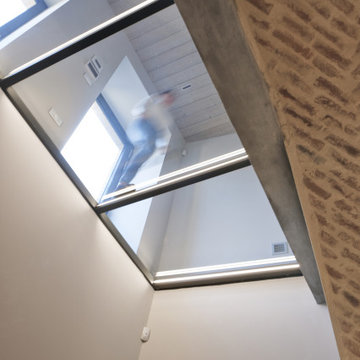
На фото: подземный подвал среднего размера в стиле модернизм с серыми стенами, полом из керамогранита и белым полом без камина с
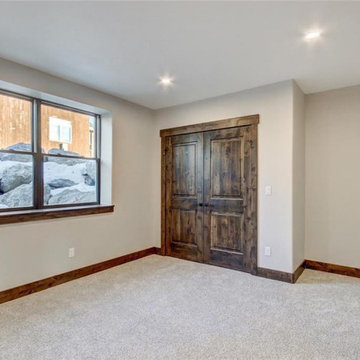
Источник вдохновения для домашнего уюта: подземный, большой подвал в стиле лофт с бежевыми стенами, ковровым покрытием и белым полом
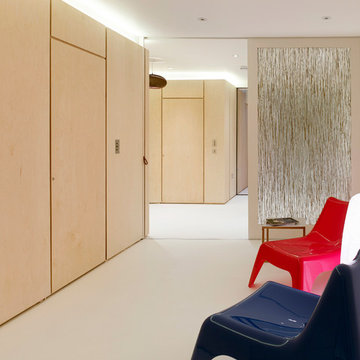
Killian O'Sullivan
Источник вдохновения для домашнего уюта: подземный подвал в современном стиле с белыми стенами и белым полом
Источник вдохновения для домашнего уюта: подземный подвал в современном стиле с белыми стенами и белым полом
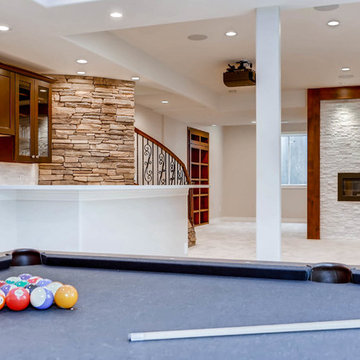
This basement offers a number of custom features including a mini-fridge built into a curving rock wall, screen projector, hand-made, built-in book cases, hand worked beams and more.
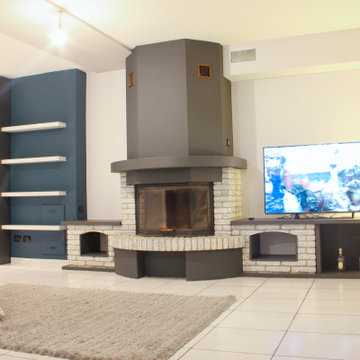
Идея дизайна: подземный подвал среднего размера в стиле модернизм с полом из керамической плитки, стандартным камином, фасадом камина из кирпича, белым полом и панелями на стенах
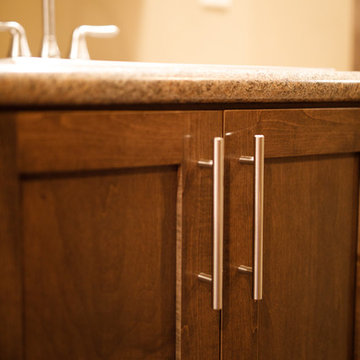
This modern hardware accents all the new cabinets.
Источник вдохновения для домашнего уюта: подземный подвал в современном стиле с бежевыми стенами, ковровым покрытием, двусторонним камином, фасадом камина из камня и белым полом
Источник вдохновения для домашнего уюта: подземный подвал в современном стиле с бежевыми стенами, ковровым покрытием, двусторонним камином, фасадом камина из камня и белым полом
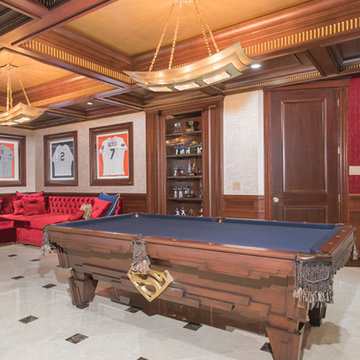
Dark mahogany stained home interior, NJ
Darker stained elements contrasting with the surrounding lighter tones of the space.
Combining light and dark tones of materials to bring out the best of the space. Following a transitional style, this interior is designed to be the ideal space to entertain both friends and family.
For more about this project visit our website
wlkitchenandhome.com
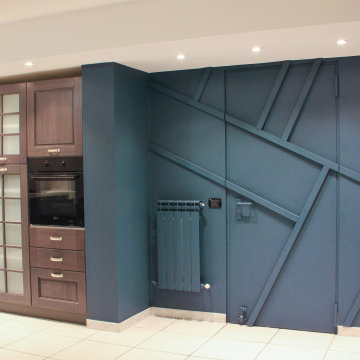
Стильный дизайн: подземный подвал среднего размера в стиле модернизм с полом из керамической плитки, стандартным камином, фасадом камина из кирпича, белым полом и панелями на стенах - последний тренд
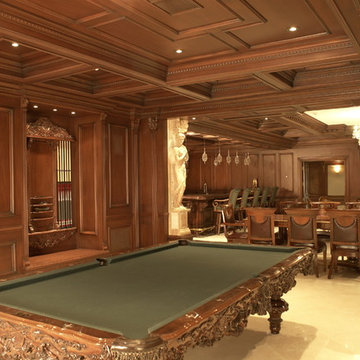
Источник вдохновения для домашнего уюта: подземный, большой подвал в классическом стиле с коричневыми стенами, полом из керамогранита, стандартным камином, фасадом камина из дерева и белым полом

Primrose Model - Garden Villa Collection
Pricing, floorplans, virtual tours, community information and more at https://www.robertthomashomes.com/

Creativity means embracing the charm and character of the space and home to maximize function and create a foyer area that feels more spacious than it truly is. Removing sheetrock from a hand hewn structural beam that had been covered for a century brought about the home's history in a way that no pricey reclaimed beam ever could. Adding shiplap and rustic tin captured a hint of the farmhouse feel the homeowners love and mixed with the subtle integration of pipe throughout, from the gas line running along the beam to the use of pipe as railing between the open stair feature and cozy living space, for a cohesive design.
Rustic charm softens and warms bold colors and patterns throughout. Mixed with the lines of the shiplap and classic color palette, global inspirations and Indian design elements can shine.

Photo Credit: Nicole Leone
Стильный дизайн: подземный подвал в современном стиле с бежевыми стенами, полом из керамогранита и белым полом без камина - последний тренд
Стильный дизайн: подземный подвал в современном стиле с бежевыми стенами, полом из керамогранита и белым полом без камина - последний тренд
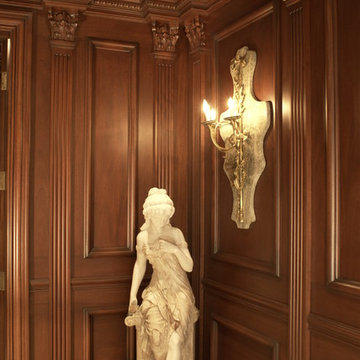
Идея дизайна: подземный, большой подвал в классическом стиле с коричневыми стенами, полом из керамогранита, стандартным камином, фасадом камина из дерева и белым полом
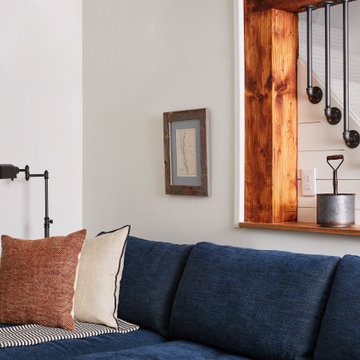
From addressing recurring water problems to integrating common eyesores seamlessly into the overall design, this basement transformed into a space the whole family (and their guests) love.
Like many 1920s homes in the Linden Hills area, the basement felt narrow, dark, and uninviting, but Homes and Such was committed to identifying creative solutions within the existing structure that transformed the space.
Subtle tweaks to the floor plan made better use of the available square footage and created a more functional design. At the bottom of the stairs, a bedroom was transformed into a cozy, living space, creating more openness with a central foyer and separation from the guest bedroom spaces. Nearby is a small workspace, adding bonus function to this cozy basement and taking advantage of all available space.
Exposed wood and pipe detail adds cohesion throughout the basement, while also seamlessly blending with the modern farmhouse vibe.
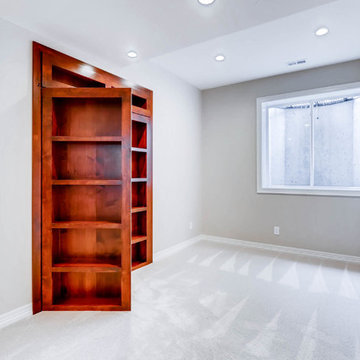
This basement offers a number of custom features including a mini-fridge built into a curving rock wall, screen projector, hand-made, built-in book cases, hand worked beams and more.
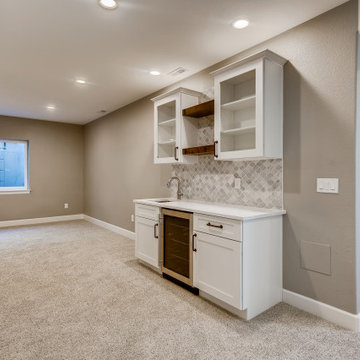
This beautiful basement has gray walls with medium sized white trim. The flooring is nylon carpet in a speckled white coloring. The windows have a white frame with a medium sized, white, wooden window sill. The wet bar has white recessed panels with black metallic handles. In between the two cabinets is a stainless steel drink cooler. The countertop is a white, quartz fitted with an undermounted sink equipped with a stainless steel faucet. Above the wet bar are two white, wooden cabinets with glass recessed panels and black metallic handles. Connecting the two upper cabinets are two wooden, floating shelves with a dark brown stain. The wet bar backsplash is a white and gray ceramic tile laid in a mosaic style that runs up the wall between the cabinets.
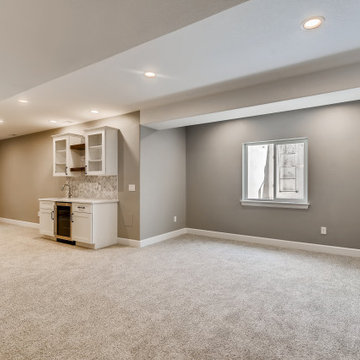
This beautiful basement has gray walls with medium sized white trim. The flooring is nylon carpet in a speckled white coloring. The windows have a white frame with a medium sized, white, wooden window sill. The wet bar has white recessed panels with black metallic handles. In between the two cabinets is a stainless steel drink cooler. The countertop is a white, quartz fitted with an undermounted sink equipped with a stainless steel faucet. Above the wet bar are two white, wooden cabinets with glass recessed panels and black metallic handles. Connecting the two upper cabinets are two wooden, floating shelves with a dark brown stain. The wet bar backsplash is a white and gray ceramic tile laid in a mosaic style that runs up the wall between the cabinets.
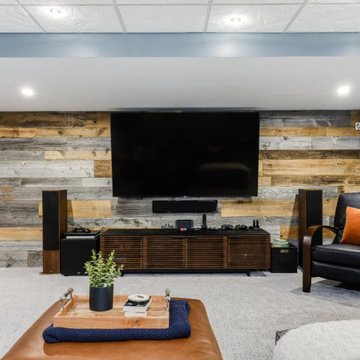
This basement renovation features a large wall made of reclaimed barn board wood.
If you’re looking to add a rustic touch to your space while also keeping the environment front of mind, consider using reclaimed wood for your next project.
Utilizing reclaimed wood as an accent wall, piece of furniture or decor statement is a growing trend in home renovations that is here to stay. These clients decided to use reclaimed barnboard as an accent wall for their basement renovation, which serves as a gorgeous focal point for the room.
Reclaimed wood is also a great option from an environmental standpoint. When you choose reclaimed wood instead of investing in fresh lumber, you are helping to preserve the natural timber resources for additional future uses. Less demand for fresh lumber means less logging and therefore less deforestation - a win-win!
Подземный подвал с белым полом – фото дизайна интерьера
5