Подвал с белым полом – фото дизайна интерьера
Сортировать:
Бюджет
Сортировать:Популярное за сегодня
21 - 40 из 517 фото
1 из 2
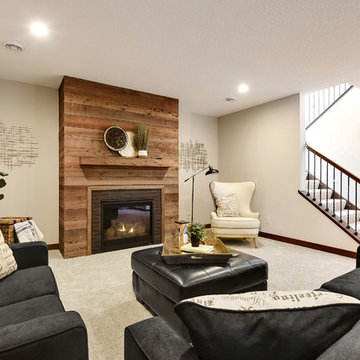
Свежая идея для дизайна: большой подвал в стиле неоклассика (современная классика) с наружными окнами, серыми стенами, ковровым покрытием, стандартным камином, фасадом камина из кирпича и белым полом - отличное фото интерьера
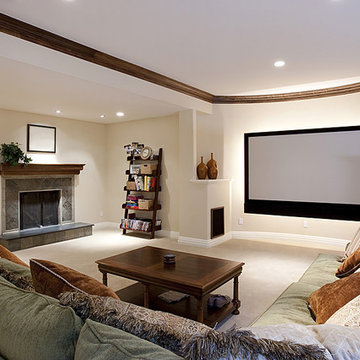
На фото: подземный, большой подвал в классическом стиле с белыми стенами, ковровым покрытием, стандартным камином, фасадом камина из плитки и белым полом
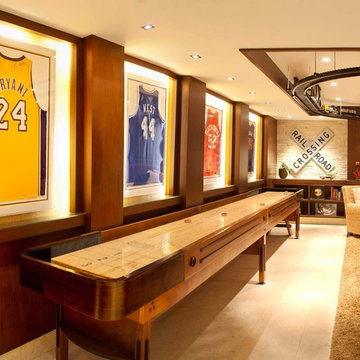
Photo Credit: Nicole Leone
На фото: подземный подвал в современном стиле с бежевыми стенами, полом из керамогранита и белым полом без камина с
На фото: подземный подвал в современном стиле с бежевыми стенами, полом из керамогранита и белым полом без камина с
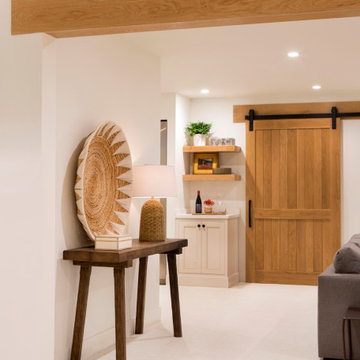
Basement finished to include game room, family room, shiplap wall treatment, sliding barn door and matching beam, numerous built-ins, new staircase, home gym, locker room and bathroom in addition to wine bar area.
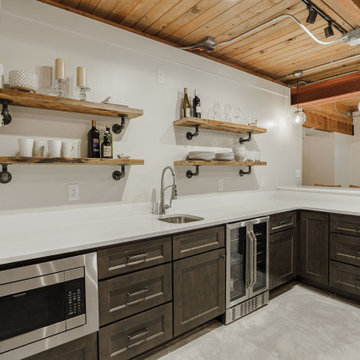
Call it what you want: a man cave, kid corner, or a party room, a basement is always a space in a home where the imagination can take liberties. Phase One accentuated the clients' wishes for an industrial lower level complete with sealed flooring, a full kitchen and bathroom and plenty of open area to let loose.
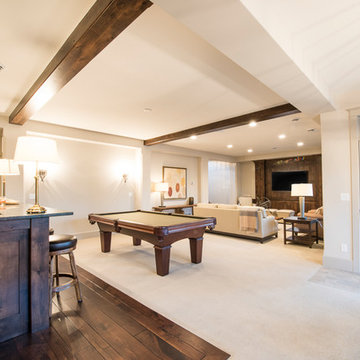
На фото: подвал среднего размера в классическом стиле с выходом наружу, белыми стенами, ковровым покрытием и белым полом

From addressing recurring water problems to integrating common eyesores seamlessly into the overall design, this basement transformed into a space the whole family (and their guests) love.
Nearby is a small workspace, adding bonus function to this cozy basement and taking advantage of all available space.
Like many 1920s homes in the Linden Hills area, the basement felt narrow, dark, and uninviting, but Homes and Such was committed to identifying creative solutions within the existing structure that transformed the space.
Subtle tweaks to the floor plan made better use of the available square footage and created a more functional design. At the bottom of the stairs, a bedroom was transformed into a cozy, living space, creating more openness with a central foyer and separation from the guest bedroom spaces.

Primrose Model - Garden Villa Collection
Pricing, floorplans, virtual tours, community information and more at https://www.robertthomashomes.com/

Basement Living Area
2008 Cincinnati Magazine Interior Design Award
Photography: Mike Bresnen
Пример оригинального дизайна: подвал в стиле модернизм с наружными окнами, белыми стенами, ковровым покрытием и белым полом без камина
Пример оригинального дизайна: подвал в стиле модернизм с наружными окнами, белыми стенами, ковровым покрытием и белым полом без камина

Basement finished to include game room, family room, shiplap wall treatment, sliding barn door and matching beam, new staircase, home gym, locker room and bathroom in addition to wine bar area.
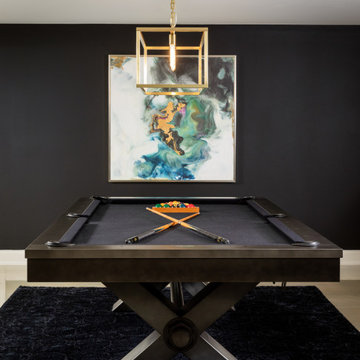
Chic. Moody. Sexy. These are just a few of the words that come to mind when I think about the W Hotel in downtown Bellevue, WA. When my client came to me with this as inspiration for her Basement makeover, I couldn’t wait to get started on the transformation. Everything from the poured concrete floors to mimic Carrera marble, to the remodeled bar area, and the custom designed billiard table to match the custom furnishings is just so luxe! Tourmaline velvet, embossed leather, and lacquered walls adds texture and depth to this multi-functional living space.
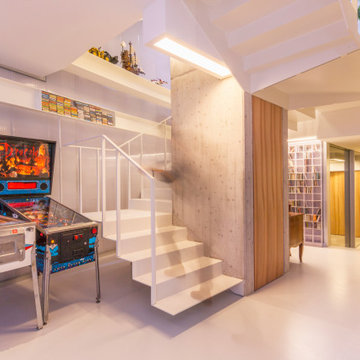
Свежая идея для дизайна: подвал в современном стиле с белыми стенами, белым полом и игровой комнатой - отличное фото интерьера
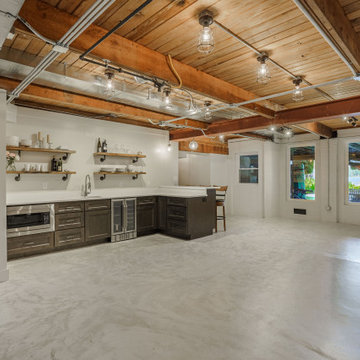
Call it what you want: a man cave, kid corner, or a party room, a basement is always a space in a home where the imagination can take liberties. Phase One accentuated the clients' wishes for an industrial lower level complete with sealed flooring, a full kitchen and bathroom and plenty of open area to let loose.
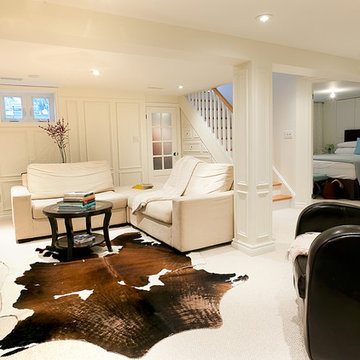
На фото: подвал в классическом стиле с белыми стенами, ковровым покрытием, белым полом и выходом наружу
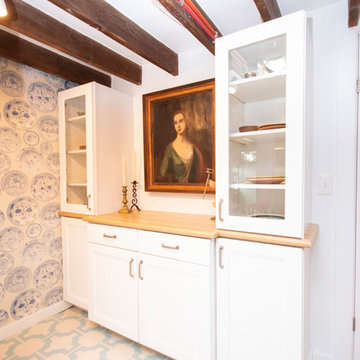
Стильный дизайн: огромный подвал в классическом стиле с наружными окнами, белыми стенами, полом из линолеума и белым полом - последний тренд
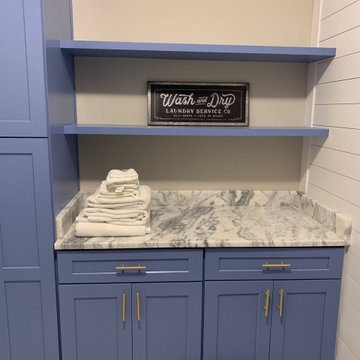
Basement makeover. Laundry room Sandy Springs with Shiplap.
Идея дизайна: большой подвал в современном стиле с выходом наружу, белыми стенами, полом из керамической плитки и белым полом
Идея дизайна: большой подвал в современном стиле с выходом наружу, белыми стенами, полом из керамической плитки и белым полом
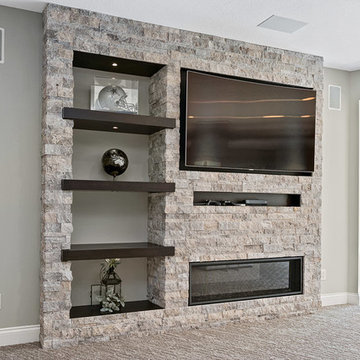
На фото: подвал среднего размера в стиле модернизм с выходом наружу, серыми стенами, фасадом камина из камня и белым полом без камина
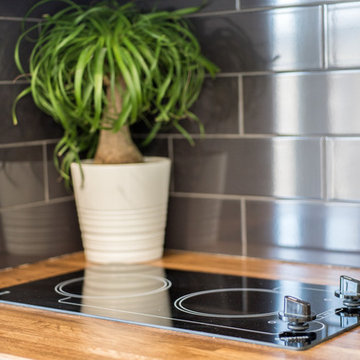
A contemporary walk out basement in Mississauga, designed and built by Wilde North Interiors. Includes an open plan main space with multi fold doors that close off to create a bedroom or open up for parties. Also includes a compact 3 pc washroom and stand out black kitchenette completely kitted with sleek cook top, microwave, dish washer and more.

This was an additional, unused space our client decided to remodel and turn into a glam room for her and her girlfriends to enjoy! Great place to host, serve some crafty cocktails and play your favorite romantic comedy on the big screen.
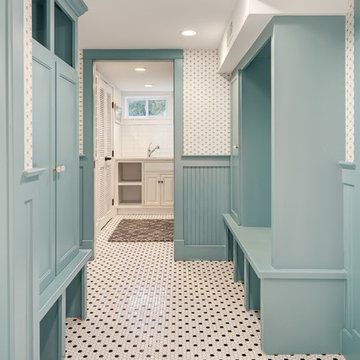
Идея дизайна: подвал среднего размера в стиле фьюжн с наружными окнами, белыми стенами и белым полом без камина
Подвал с белым полом – фото дизайна интерьера
2