Подвал с белым полом – фото дизайна интерьера
Сортировать:
Бюджет
Сортировать:Популярное за сегодня
41 - 60 из 517 фото
1 из 2
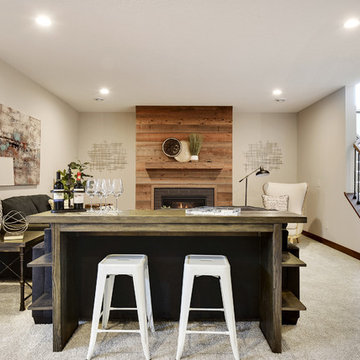
Пример оригинального дизайна: большой подвал в стиле неоклассика (современная классика) с наружными окнами, серыми стенами, ковровым покрытием, стандартным камином, фасадом камина из кирпича и белым полом

Идея дизайна: подвал среднего размера в стиле кантри с наружными окнами, бежевыми стенами, полом из винила, стандартным камином, фасадом камина из кирпича и белым полом
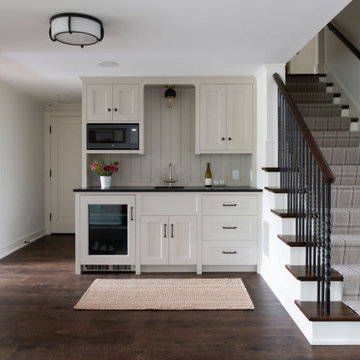
Contractor: Dovetail Renovation
Photography: Scott Amundson
Стильный дизайн: подвал в классическом стиле с белым полом - последний тренд
Стильный дизайн: подвал в классическом стиле с белым полом - последний тренд
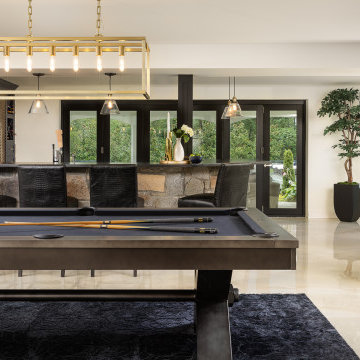
Chic. Moody. Sexy. These are just a few of the words that come to mind when I think about the W Hotel in downtown Bellevue, WA. When my client came to me with this as inspiration for her Basement makeover, I couldn’t wait to get started on the transformation. Everything from the poured concrete floors to mimic Carrera marble, to the remodeled bar area, and the custom designed billiard table to match the custom furnishings is just so luxe! Tourmaline velvet, embossed leather, and lacquered walls adds texture and depth to this multi-functional living space.
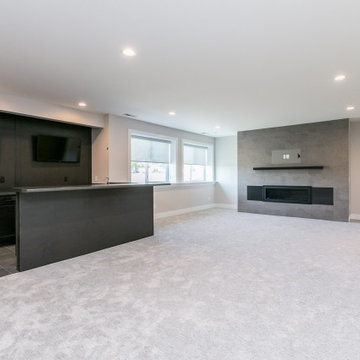
Lower level with wet bar
На фото: подвал в современном стиле с наружными окнами, домашним баром, ковровым покрытием, горизонтальным камином, фасадом камина из плитки и белым полом
На фото: подвал в современном стиле с наружными окнами, домашним баром, ковровым покрытием, горизонтальным камином, фасадом камина из плитки и белым полом
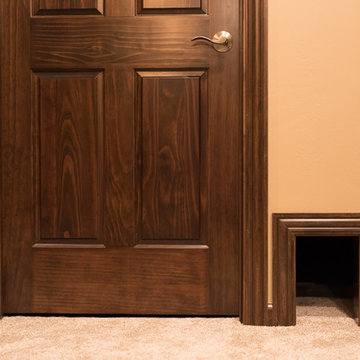
Here's a closer look at the cat door so he can get to his litter box.
Идея дизайна: подземный подвал в современном стиле с бежевыми стенами, ковровым покрытием, двусторонним камином, фасадом камина из камня и белым полом
Идея дизайна: подземный подвал в современном стиле с бежевыми стенами, ковровым покрытием, двусторонним камином, фасадом камина из камня и белым полом
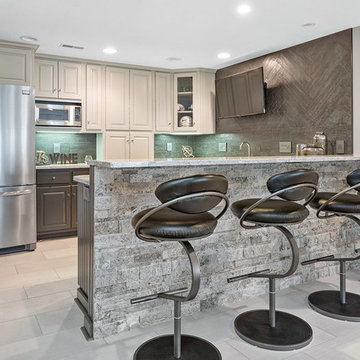
Источник вдохновения для домашнего уюта: подвал среднего размера в стиле модернизм с выходом наружу, серыми стенами, фасадом камина из камня и белым полом без камина

Creativity means embracing the charm and character of the space and home to maximize function and create a foyer area that feels more spacious than it truly is. Removing sheetrock from a hand hewn structural beam that had been covered for a century brought about the home's history in a way that no pricey reclaimed beam ever could. Adding shiplap and rustic tin captured a hint of the farmhouse feel the homeowners love and mixed with the subtle integration of pipe throughout, from the gas line running along the beam to the use of pipe as railing between the open stair feature and cozy living space, for a cohesive design.
Rustic charm softens and warms bold colors and patterns throughout. Mixed with the lines of the shiplap and classic color palette, global inspirations and Indian design elements can shine.
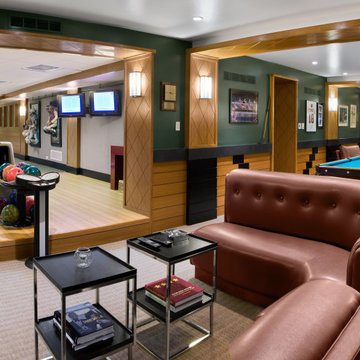
Пример оригинального дизайна: подземный подвал в стиле неоклассика (современная классика) с зелеными стенами, ковровым покрытием, белым полом, панелями на стенах и деревянными стенами без камина
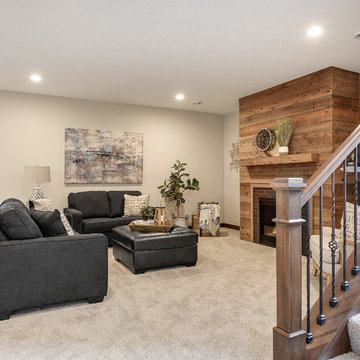
Источник вдохновения для домашнего уюта: большой подвал в стиле неоклассика (современная классика) с наружными окнами, серыми стенами, ковровым покрытием, стандартным камином, фасадом камина из кирпича и белым полом
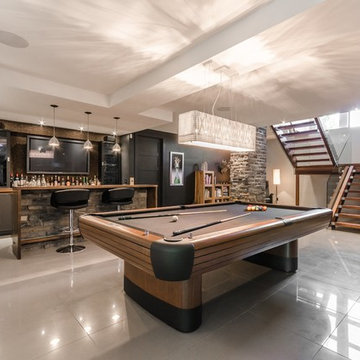
Свежая идея для дизайна: подземный подвал в современном стиле с белым полом - отличное фото интерьера

Photo Credit: Nicole Leone
Стильный дизайн: подземный подвал в современном стиле с бежевыми стенами, полом из керамогранита и белым полом без камина - последний тренд
Стильный дизайн: подземный подвал в современном стиле с бежевыми стенами, полом из керамогранита и белым полом без камина - последний тренд
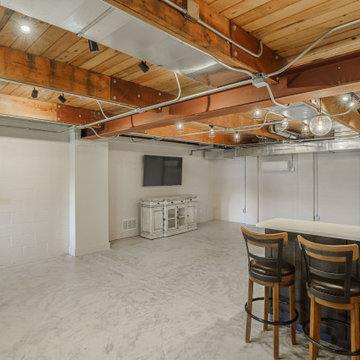
Call it what you want: a man cave, kid corner, or a party room, a basement is always a space in a home where the imagination can take liberties. Phase One accentuated the clients' wishes for an industrial lower level complete with sealed flooring, a full kitchen and bathroom and plenty of open area to let loose.
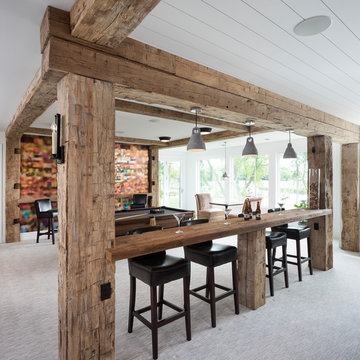
Источник вдохновения для домашнего уюта: подвал в стиле неоклассика (современная классика) с выходом наружу, ковровым покрытием и белым полом
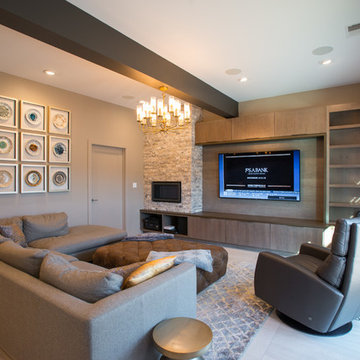
Gary Yon
На фото: большой подвал в стиле модернизм с выходом наружу, бежевыми стенами, горизонтальным камином, фасадом камина из камня и белым полом
На фото: большой подвал в стиле модернизм с выходом наружу, бежевыми стенами, горизонтальным камином, фасадом камина из камня и белым полом
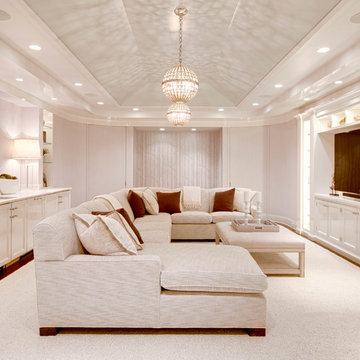
Свежая идея для дизайна: большой подвал в современном стиле с выходом наружу, бежевыми стенами, темным паркетным полом и белым полом без камина - отличное фото интерьера

This new basement design starts The Bar design features crystal pendant lights in addition to the standard recessed lighting to create the perfect ambiance when sitting in the napa beige upholstered barstools. The beautiful quartzite countertop is outfitted with a stainless-steel sink and faucet and a walnut flip top area. The Screening and Pool Table Area are sure to get attention with the delicate Swarovski Crystal chandelier and the custom pool table. The calming hues of blue and warm wood tones create an inviting space to relax on the sectional sofa or the Love Sac bean bag chair for a movie night. The Sitting Area design, featuring custom leather upholstered swiveling chairs, creates a space for comfortable relaxation and discussion around the Capiz shell coffee table. The wall sconces provide a warm glow that compliments the natural wood grains in the space. The Bathroom design contrasts vibrant golds with cool natural polished marbles for a stunning result. By selecting white paint colors with the marble tiles, it allows for the gold features to really shine in a room that bounces light and feels so calming and clean. Lastly the Gym includes a fold back, wall mounted power rack providing the option to have more floor space during your workouts. The walls of the Gym are covered in full length mirrors, custom murals, and decals to keep you motivated and focused on your form.
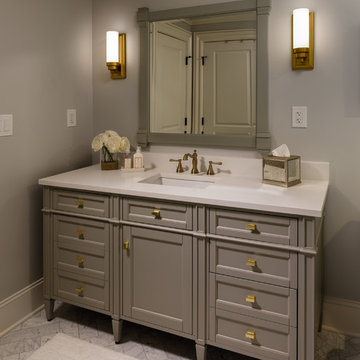
The beautiful bath remodel features a transitional style vanity with satin brass fixtures in Urban Gray with a Snow White quartz counter-top and undermount sink. This bathroom is the perfect combination of style and functionality.
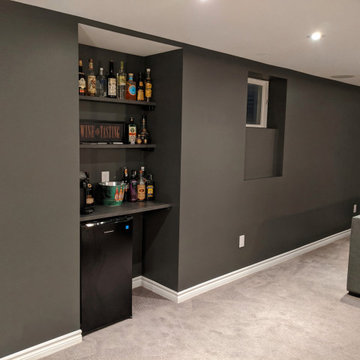
На фото: подвал в стиле модернизм с наружными окнами, домашним баром, черными стенами, ковровым покрытием и белым полом
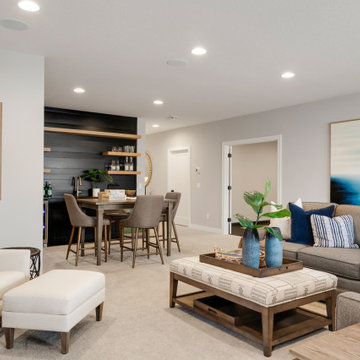
Charlotte A Sport Model - Tradition Collection
Pricing, floorplans, virtual tours, community information, and more at https://www.robertthomashomes.com/
Подвал с белым полом – фото дизайна интерьера
3