Подвал с белыми стенами и белым полом – фото дизайна интерьера
Сортировать:
Бюджет
Сортировать:Популярное за сегодня
1 - 20 из 236 фото
1 из 3

Basement finished to include game room, family room, shiplap wall treatment, sliding barn door and matching beam, numerous built-ins, new staircase, home gym, locker room and bathroom in addition to wine bar area.

Basement Media Room
Пример оригинального дизайна: подземный подвал в стиле лофт с белыми стенами и белым полом
Пример оригинального дизайна: подземный подвал в стиле лофт с белыми стенами и белым полом
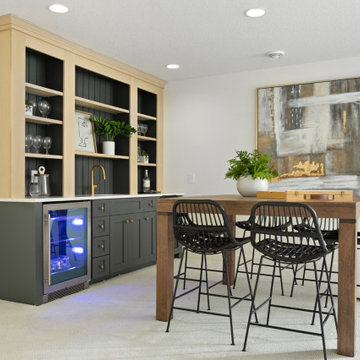
Primrose Model - Garden Villa Collection
Pricing, floorplans, virtual tours, community information and more at https://www.robertthomashomes.com/

Nantucket Architectural Photography
Стильный дизайн: большой подвал в морском стиле с наружными окнами, белыми стенами, ковровым покрытием и белым полом без камина - последний тренд
Стильный дизайн: большой подвал в морском стиле с наружными окнами, белыми стенами, ковровым покрытием и белым полом без камина - последний тренд
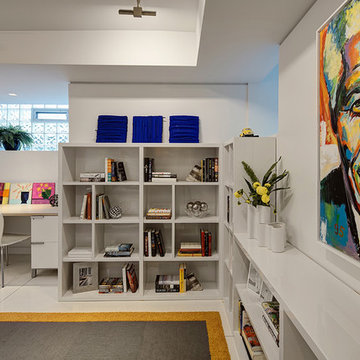
Built-in shelving and benches create a simple, yet cozy vignette in the back corner of the room.
Not only did the designers strive for a clean design throughout the gallery, but also continued the theme through to the adjoining wine cellar and tasting room, office area and full bath. The home office is enclosed by bright yellow shelving and custom desk space by Neff, as well as a “secret” door that doubles as another surface on which to hang art.
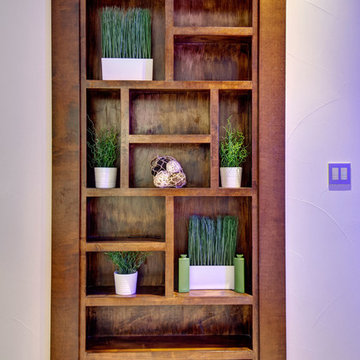
The bookshelf in the living area is a secret door that hides a storage space for electronic equipment. ©Finished Basement Company
Источник вдохновения для домашнего уюта: большой подвал в современном стиле с наружными окнами, белыми стенами, ковровым покрытием и белым полом без камина
Источник вдохновения для домашнего уюта: большой подвал в современном стиле с наружными окнами, белыми стенами, ковровым покрытием и белым полом без камина
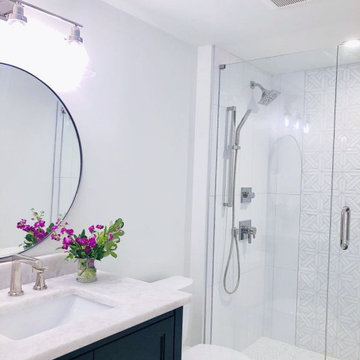
Project completed by Reka Jemmott, Jemm Interiors desgn firm, which serves Sandy Springs, Alpharetta, Johns Creek, Buckhead, Cumming, Roswell, Brookhaven and Atlanta areas.
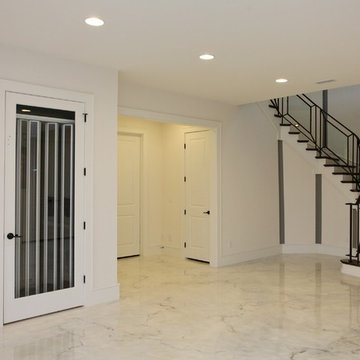
This Luxurious Lower Level is fun and comfortable with elegant finished and fun painted wall treatments!
На фото: большой подвал в современном стиле с белыми стенами, мраморным полом, выходом наружу и белым полом с
На фото: большой подвал в современном стиле с белыми стенами, мраморным полом, выходом наружу и белым полом с
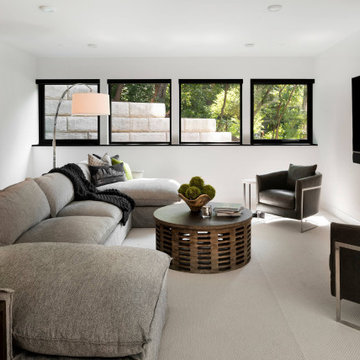
Basement area with white walls and carpeting, along with a home bar.
Идея дизайна: подвал в стиле модернизм с белыми стенами, ковровым покрытием и белым полом
Идея дизайна: подвал в стиле модернизм с белыми стенами, ковровым покрытием и белым полом
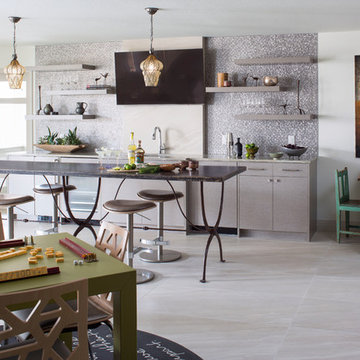
EMR Photography
Идея дизайна: большой подвал в стиле неоклассика (современная классика) с выходом наружу, белыми стенами, полом из керамогранита и белым полом
Идея дизайна: большой подвал в стиле неоклассика (современная классика) с выходом наружу, белыми стенами, полом из керамогранита и белым полом
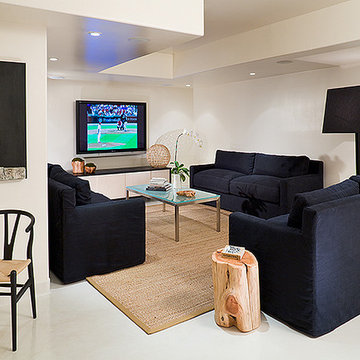
believe it or not...this is the basement! such sophistication was achieved with the ivory and black crisp modern color story. the walls are lacquered in ivory paint, the floor is a stained ivory polished concrete...all high shine finish to bring light into a low ceiling basement.
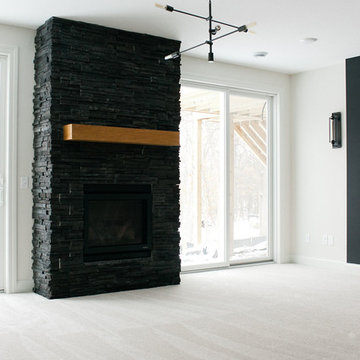
Melissa Oholendt
Источник вдохновения для домашнего уюта: большой подвал в стиле модернизм с выходом наружу, белыми стенами, ковровым покрытием, стандартным камином, фасадом камина из камня и белым полом
Источник вдохновения для домашнего уюта: большой подвал в стиле модернизм с выходом наружу, белыми стенами, ковровым покрытием, стандартным камином, фасадом камина из камня и белым полом
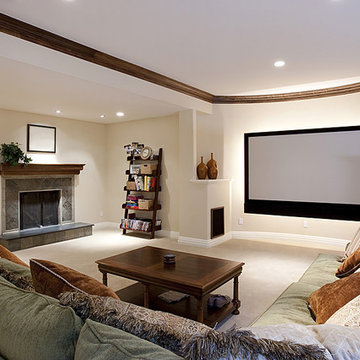
На фото: подземный, большой подвал в классическом стиле с белыми стенами, ковровым покрытием, стандартным камином, фасадом камина из плитки и белым полом
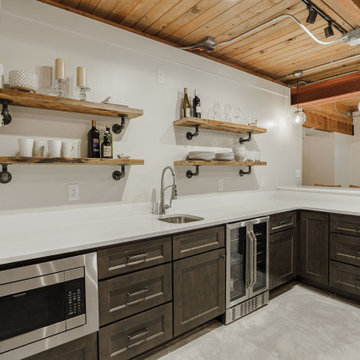
Call it what you want: a man cave, kid corner, or a party room, a basement is always a space in a home where the imagination can take liberties. Phase One accentuated the clients' wishes for an industrial lower level complete with sealed flooring, a full kitchen and bathroom and plenty of open area to let loose.
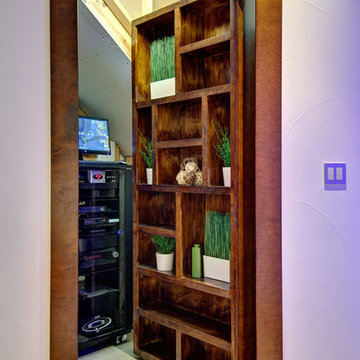
A bookshelf is a secret door that opens to reveal hidden storage. ©Finished Basement Company
На фото: большой подвал в современном стиле с наружными окнами, белыми стенами, ковровым покрытием и белым полом без камина с
На фото: большой подвал в современном стиле с наружными окнами, белыми стенами, ковровым покрытием и белым полом без камина с
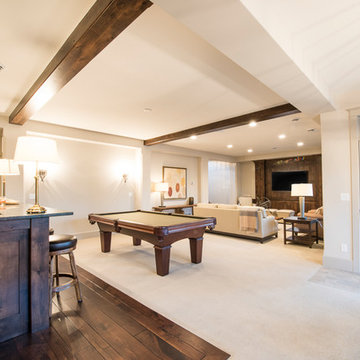
На фото: подвал среднего размера в классическом стиле с выходом наружу, белыми стенами, ковровым покрытием и белым полом

From addressing recurring water problems to integrating common eyesores seamlessly into the overall design, this basement transformed into a space the whole family (and their guests) love.
Nearby is a small workspace, adding bonus function to this cozy basement and taking advantage of all available space.
Like many 1920s homes in the Linden Hills area, the basement felt narrow, dark, and uninviting, but Homes and Such was committed to identifying creative solutions within the existing structure that transformed the space.
Subtle tweaks to the floor plan made better use of the available square footage and created a more functional design. At the bottom of the stairs, a bedroom was transformed into a cozy, living space, creating more openness with a central foyer and separation from the guest bedroom spaces.
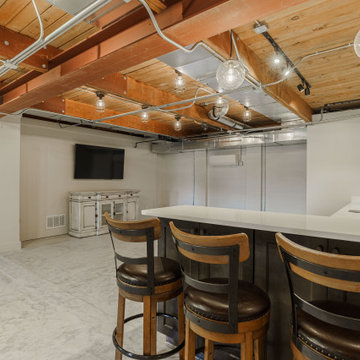
Call it what you want: a man cave, kid corner, or a party room, a basement is always a space in a home where the imagination can take liberties. Phase One accentuated the clients' wishes for an industrial lower level complete with sealed flooring, a full kitchen and bathroom and plenty of open area to let loose.

Primrose Model - Garden Villa Collection
Pricing, floorplans, virtual tours, community information and more at https://www.robertthomashomes.com/

Basement Living Area
2008 Cincinnati Magazine Interior Design Award
Photography: Mike Bresnen
Пример оригинального дизайна: подвал в стиле модернизм с наружными окнами, белыми стенами, ковровым покрытием и белым полом без камина
Пример оригинального дизайна: подвал в стиле модернизм с наружными окнами, белыми стенами, ковровым покрытием и белым полом без камина
Подвал с белыми стенами и белым полом – фото дизайна интерьера
1