Подвал среднего размера с белым полом – фото дизайна интерьера
Сортировать:
Бюджет
Сортировать:Популярное за сегодня
1 - 20 из 120 фото
1 из 3
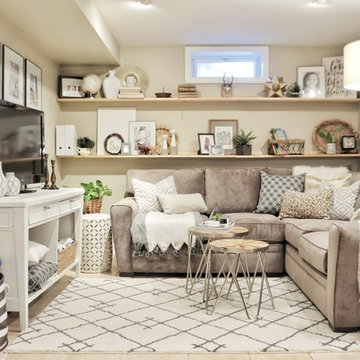
www.fwmadebycarli.com, Fearfully & Wonderfully Made
Sectional: Artemis II 3-pc. Microfiber Sectional Sofa
Stool: Outdoor Ceramic Lattice Petal Stool
Свежая идея для дизайна: подвал среднего размера в стиле кантри с бежевыми стенами, ковровым покрытием и белым полом - отличное фото интерьера
Свежая идея для дизайна: подвал среднего размера в стиле кантри с бежевыми стенами, ковровым покрытием и белым полом - отличное фото интерьера
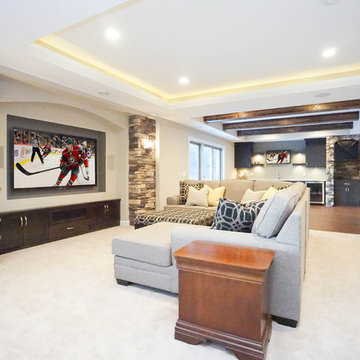
Пример оригинального дизайна: подвал среднего размера в классическом стиле с выходом наружу, серыми стенами, ковровым покрытием и белым полом без камина
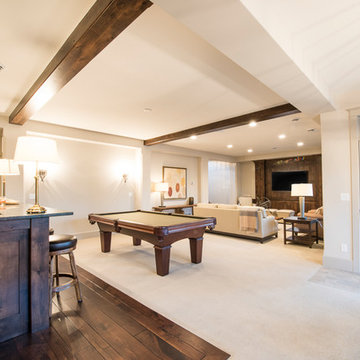
На фото: подвал среднего размера в классическом стиле с выходом наружу, белыми стенами, ковровым покрытием и белым полом

From addressing recurring water problems to integrating common eyesores seamlessly into the overall design, this basement transformed into a space the whole family (and their guests) love.
Nearby is a small workspace, adding bonus function to this cozy basement and taking advantage of all available space.
Like many 1920s homes in the Linden Hills area, the basement felt narrow, dark, and uninviting, but Homes and Such was committed to identifying creative solutions within the existing structure that transformed the space.
Subtle tweaks to the floor plan made better use of the available square footage and created a more functional design. At the bottom of the stairs, a bedroom was transformed into a cozy, living space, creating more openness with a central foyer and separation from the guest bedroom spaces.
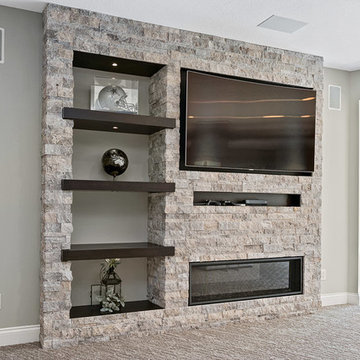
На фото: подвал среднего размера в стиле модернизм с выходом наружу, серыми стенами, фасадом камина из камня и белым полом без камина
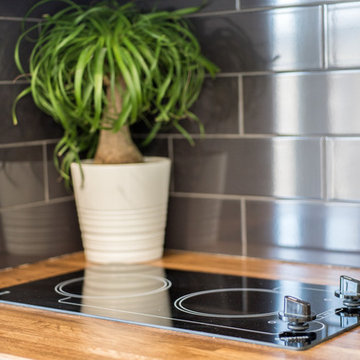
A contemporary walk out basement in Mississauga, designed and built by Wilde North Interiors. Includes an open plan main space with multi fold doors that close off to create a bedroom or open up for parties. Also includes a compact 3 pc washroom and stand out black kitchenette completely kitted with sleek cook top, microwave, dish washer and more.
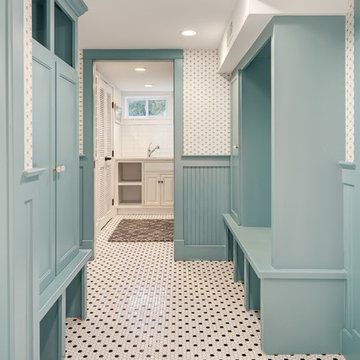
Идея дизайна: подвал среднего размера в стиле фьюжн с наружными окнами, белыми стенами и белым полом без камина

Идея дизайна: подвал среднего размера в стиле кантри с наружными окнами, бежевыми стенами, полом из винила, стандартным камином, фасадом камина из кирпича и белым полом

This new basement design starts The Bar design features crystal pendant lights in addition to the standard recessed lighting to create the perfect ambiance when sitting in the napa beige upholstered barstools. The beautiful quartzite countertop is outfitted with a stainless-steel sink and faucet and a walnut flip top area. The Screening and Pool Table Area are sure to get attention with the delicate Swarovski Crystal chandelier and the custom pool table. The calming hues of blue and warm wood tones create an inviting space to relax on the sectional sofa or the Love Sac bean bag chair for a movie night. The Sitting Area design, featuring custom leather upholstered swiveling chairs, creates a space for comfortable relaxation and discussion around the Capiz shell coffee table. The wall sconces provide a warm glow that compliments the natural wood grains in the space. The Bathroom design contrasts vibrant golds with cool natural polished marbles for a stunning result. By selecting white paint colors with the marble tiles, it allows for the gold features to really shine in a room that bounces light and feels so calming and clean. Lastly the Gym includes a fold back, wall mounted power rack providing the option to have more floor space during your workouts. The walls of the Gym are covered in full length mirrors, custom murals, and decals to keep you motivated and focused on your form.
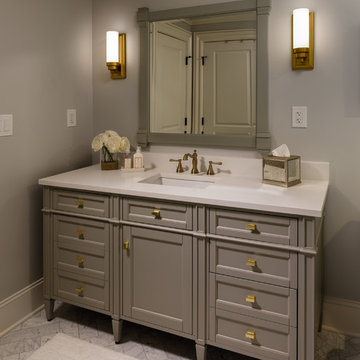
The beautiful bath remodel features a transitional style vanity with satin brass fixtures in Urban Gray with a Snow White quartz counter-top and undermount sink. This bathroom is the perfect combination of style and functionality.
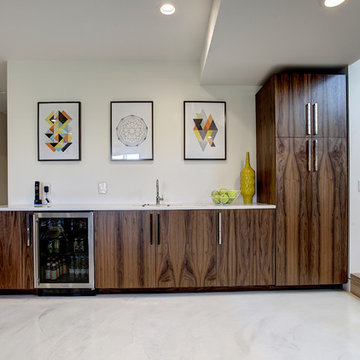
Photos by Kaity
Источник вдохновения для домашнего уюта: подвал среднего размера в современном стиле с белыми стенами, мраморным полом и белым полом без камина
Источник вдохновения для домашнего уюта: подвал среднего размера в современном стиле с белыми стенами, мраморным полом и белым полом без камина
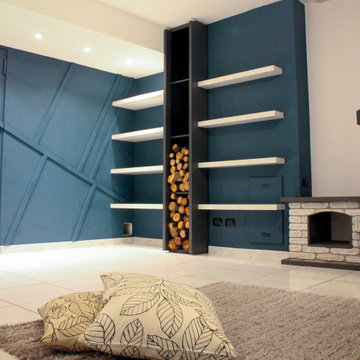
На фото: подземный подвал среднего размера в стиле модернизм с полом из керамической плитки, стандартным камином, фасадом камина из кирпича, белым полом и панелями на стенах

Total basement redo with polished concrete floor and a new bar and theater room
Свежая идея для дизайна: подвал среднего размера в современном стиле с выходом наружу, белыми стенами, бетонным полом, стандартным камином, фасадом камина из камня и белым полом - отличное фото интерьера
Свежая идея для дизайна: подвал среднего размера в современном стиле с выходом наружу, белыми стенами, бетонным полом, стандартным камином, фасадом камина из камня и белым полом - отличное фото интерьера
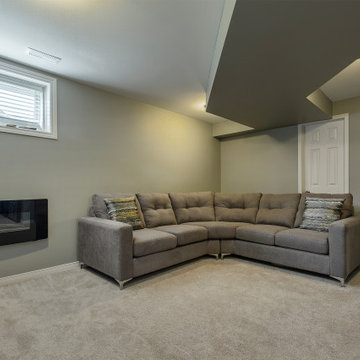
На фото: подвал среднего размера в стиле неоклассика (современная классика) с наружными окнами, серыми стенами, ковровым покрытием и белым полом без камина с
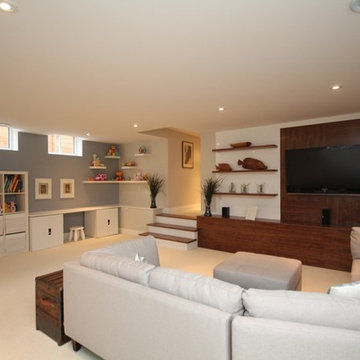
New sunken basement under new addition
Стильный дизайн: подвал среднего размера в современном стиле с ковровым покрытием, белым полом, наружными окнами и серыми стенами - последний тренд
Стильный дизайн: подвал среднего размера в современном стиле с ковровым покрытием, белым полом, наружными окнами и серыми стенами - последний тренд
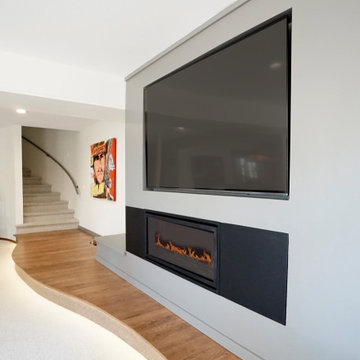
Стильный дизайн: подвал среднего размера в стиле модернизм с выходом наружу, белыми стенами, ковровым покрытием, стандартным камином, фасадом камина из металла и белым полом - последний тренд
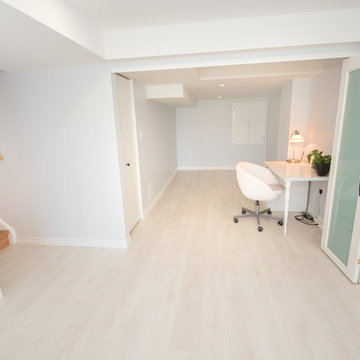
A contemporary walk out basement in Mississauga, designed and built by Wilde North Interiors. Includes an open plan main space with multi fold doors that close off to create a bedroom or open up for parties. Also includes a compact 3 pc washroom and stand out black kitchenette completely kitted with sleek cook top, microwave, dish washer and more.
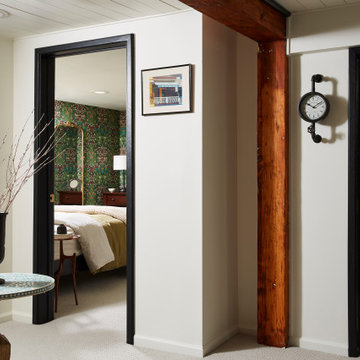
Opening up the main area in the basement and changes to the floor plan resulted in two rear bedrooms that maximize sleeping capacity (a must for our client), while also allowing the most natural movement throughout the space. Custom doors throughout detract from the varying ceiling heights and add drama to the space, drawing the eye up.
The first bedroom was created using the former living space and offers maximum sleeping capacity. With two queen beds, this room offers everything guests need, complete with a custom, built-in nightstand that camouflages what was previously an unsightly, but necessary gas shutoff.
This 1920s basement’s low ceilings and ductwork were seamlessly integrated throughout the space. In this bedroom, we were especially concerned with a small section of ductwork and how to integrate into the design. Lacking a closet space, a simple section of black pipe creates a natural spot to hang clothing, while also feeling cohesive with the overall design and use of pipe detail in common areas.
The second bedroom features more sleeping space, with custom doors (in place of existing bi-fold doors) that allow the closet to function better and a bonus door that blends into the design, while providing access to another basement necessity - the water shutoff.
A simple reorientation of the existing bed opened up the space and made it feel completely different. Bold wallpaper captures the homeowners’ design vibe and spirit while integrating existing pieces from throughout their home to complete the design and further capture the client’s style.
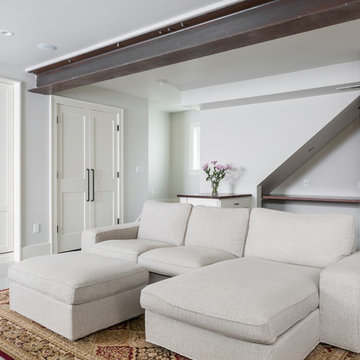
© Cindy Apple Photography
Пример оригинального дизайна: подвал среднего размера в современном стиле с выходом наружу, белыми стенами, бетонным полом и белым полом
Пример оригинального дизайна: подвал среднего размера в современном стиле с выходом наружу, белыми стенами, бетонным полом и белым полом
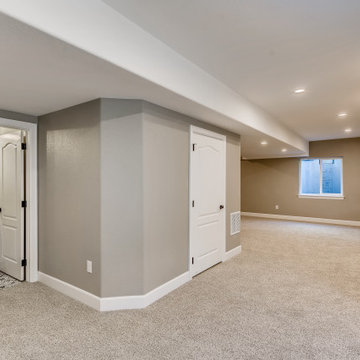
This beautiful basement has gray walls with medium sized white trim. The flooring is nylon carpet in a speckled white coloring. The windows have a white frame with a medium sized, white, wooden window sill. The wet bar has white recessed panels with black metallic handles. In between the two cabinets is a stainless steel drink cooler. The countertop is a white, quartz fitted with an undermounted sink equipped with a stainless steel faucet. Above the wet bar are two white, wooden cabinets with glass recessed panels and black metallic handles. Connecting the two upper cabinets are two wooden, floating shelves with a dark brown stain. The wet bar backsplash is a white and gray ceramic tile laid in a mosaic style that runs up the wall between the cabinets. This beautiful basement bathroom has gray walls with medium, flat white trim. The door is white with a white frame and black metallic handles and hinges. The flooring is a farmhouse styled white and black tile. The vanity set has white cabinets with recessed panels and black metallic handles. The vanity set's counter top is a white quartz with an undermounted sink equipped with a bronze faucet. Above the sink is a square tilting mirror with a bronze frame and a bronze lighting fixture with three light bulbs.
Подвал среднего размера с белым полом – фото дизайна интерьера
1