Подвал – фото дизайна интерьера
Сортировать:
Бюджет
Сортировать:Популярное за сегодня
201 - 220 из 129 909 фото
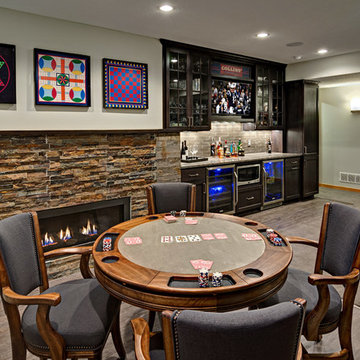
Источник вдохновения для домашнего уюта: подвал среднего размера в стиле неоклассика (современная классика) с выходом наружу, серыми стенами, ковровым покрытием, фасадом камина из камня и горизонтальным камином
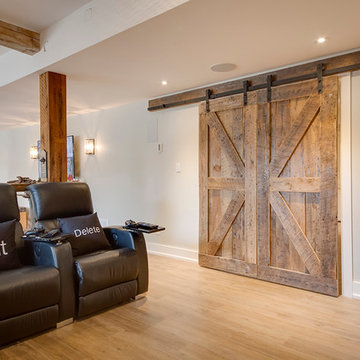
This stunning bungalow with fully finished basement features a large Muskoka room with vaulted ceiling, full glass enclosure, wood fireplace, and retractable glass wall that opens to the main house. There are spectacular finishes throughout the home. One very unique part of the build is a comprehensive home automation system complete with back up generator and Tesla charging station in the garage.

Basement game room focused on retro style games, slot machines, pool table. Owners wanted an open feel with a little more industrial and modern appeal, therefore we left the ceiling unfinished. The floors are an epoxy type finish that allows for high traffic usage, easy clean up and no need to replace carpet in the long term.
Find the right local pro for your project
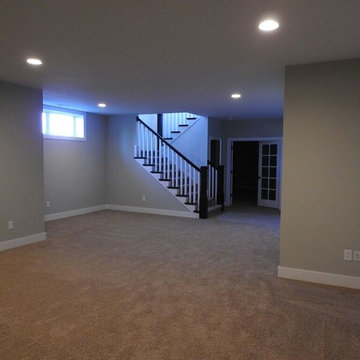
Источник вдохновения для домашнего уюта: большой подвал в классическом стиле с выходом наружу, бежевыми стенами и ковровым покрытием без камина
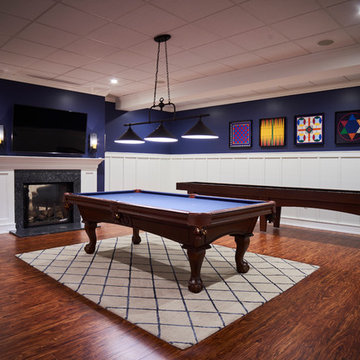
Luxury Vinyl Tile flooring - offered exclusively from Brazilian Direct, LTD.
Идея дизайна: огромный подвал в современном стиле с выходом наружу, синими стенами, полом из винила, двусторонним камином и фасадом камина из камня
Идея дизайна: огромный подвал в современном стиле с выходом наружу, синими стенами, полом из винила, двусторонним камином и фасадом камина из камня
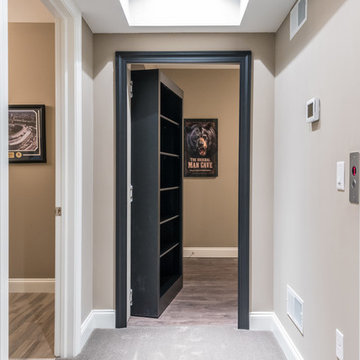
Design/Build custom home in Hummelstown, PA. This transitional style home features a timeless design with on-trend finishes and features. An outdoor living retreat features a pool, landscape lighting, playground, outdoor seating, and more.
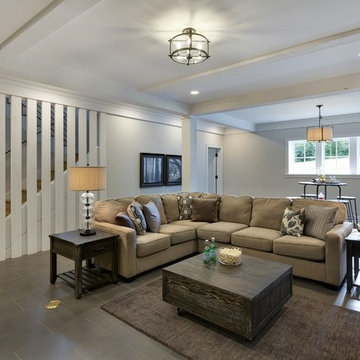
A Modern Farmhouse set in a prairie setting exudes charm and simplicity. Wrap around porches and copious windows make outdoor/indoor living seamless while the interior finishings are extremely high on detail. In floor heating under porcelain tile in the entire lower level, Fond du Lac stone mimicking an original foundation wall and rough hewn wood finishes contrast with the sleek finishes of carrera marble in the master and top of the line appliances and soapstone counters of the kitchen. This home is a study in contrasts, while still providing a completely harmonious aura.
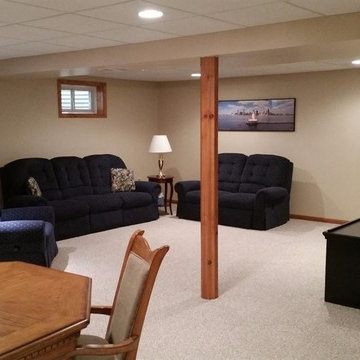
Свежая идея для дизайна: подземный, большой подвал в классическом стиле с бежевыми стенами, ковровым покрытием и бежевым полом без камина - отличное фото интерьера

Paul Burk
Пример оригинального дизайна: большой подвал в современном стиле с светлым паркетным полом, бежевым полом и наружными окнами
Пример оригинального дизайна: большой подвал в современном стиле с светлым паркетным полом, бежевым полом и наружными окнами
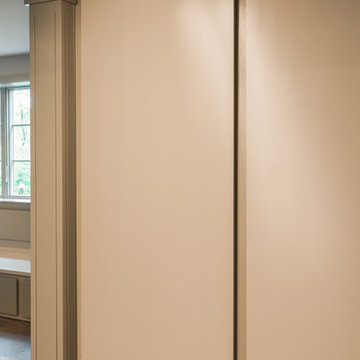
Angle Eye Photography
На фото: большой подвал в современном стиле с выходом наружу, бежевыми стенами, паркетным полом среднего тона, стандартным камином и фасадом камина из плитки
На фото: большой подвал в современном стиле с выходом наружу, бежевыми стенами, паркетным полом среднего тона, стандартным камином и фасадом камина из плитки
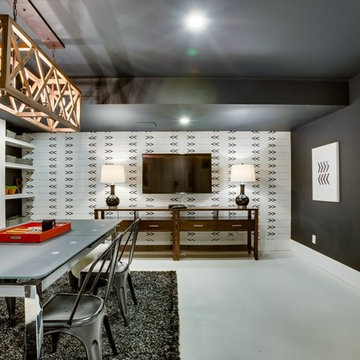
На фото: подземный подвал среднего размера в стиле кантри с серыми стенами, ковровым покрытием и серым полом без камина с
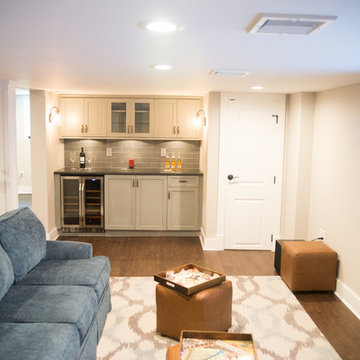
Basement View
На фото: большой, подземный подвал в современном стиле с серыми стенами и паркетным полом среднего тона без камина
На фото: большой, подземный подвал в современном стиле с серыми стенами и паркетным полом среднего тона без камина
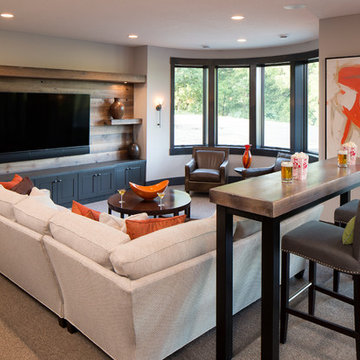
Swanson Homes
Artisan Home Tour 2016
Стильный дизайн: подвал - последний тренд
Стильный дизайн: подвал - последний тренд

На фото: подземный подвал среднего размера в стиле рустика с бежевыми стенами, темным паркетным полом, коричневым полом и домашним баром без камина с
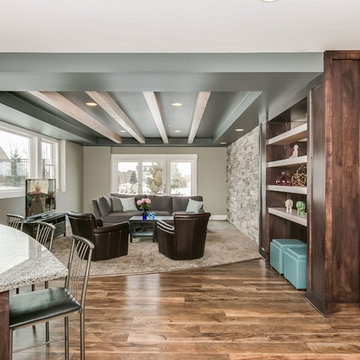
©Finished Basement Company
Стильный дизайн: огромный подвал в современном стиле с наружными окнами, серыми стенами, паркетным полом среднего тона и коричневым полом без камина - последний тренд
Стильный дизайн: огромный подвал в современном стиле с наружными окнами, серыми стенами, паркетным полом среднего тона и коричневым полом без камина - последний тренд
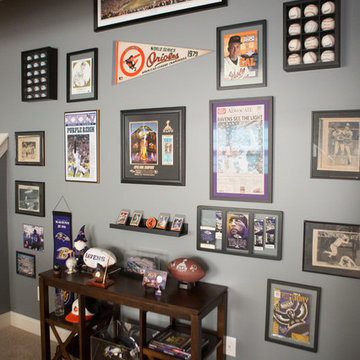
This basement will take your breath away with all the different textures, colors, gadgets, and custom features it houses. Designed as part man cave, part entertainment room, this space was designed to be functional and aesthetically impressive.
Photographer: Southern Love Studio
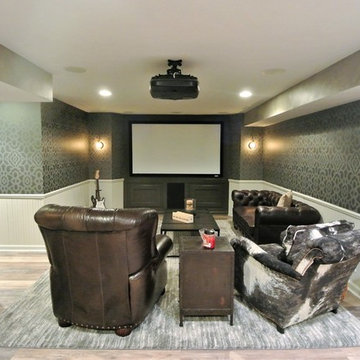
This is the after picture! We totally transformed a cluttered dark area into a man cave! We built in the theater area, put a fabulous black and grey paper on the walls to give the room depth, faux the bulk heads, painted all the dark wood work white so that it would pop, painted the ceiling bright white and then bought cigar bar furniture so that friends and family could relax.
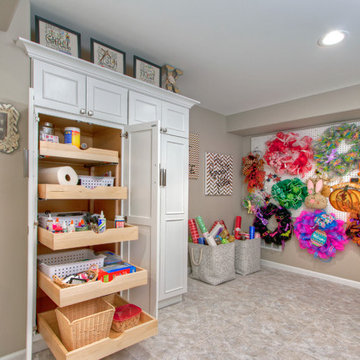
A hutch cabinet of storage in the basement craft room is from Showplace in the Savannah door style, with a white satin finish. The cabinet knobs and pulls are Alcott by Atlas. The cabinets feature pull-out, soft-glide trays for easy-access and organized craft supply storage.
Photo by Toby Weiss
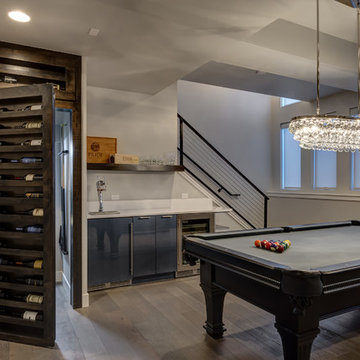
©Finished Basement Company
На фото: большой подвал в стиле неоклассика (современная классика) с наружными окнами, серыми стенами, паркетным полом среднего тона и бежевым полом без камина
На фото: большой подвал в стиле неоклассика (современная классика) с наружными окнами, серыми стенами, паркетным полом среднего тона и бежевым полом без камина
Подвал – фото дизайна интерьера
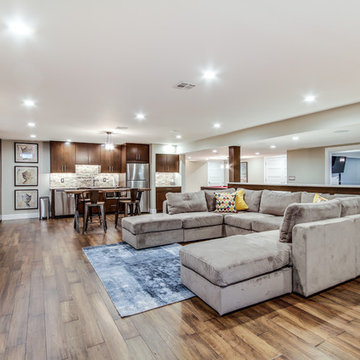
Jose Alfano
Источник вдохновения для домашнего уюта: большой подвал в современном стиле с наружными окнами, бежевыми стенами и паркетным полом среднего тона без камина
Источник вдохновения для домашнего уюта: большой подвал в современном стиле с наружными окнами, бежевыми стенами и паркетным полом среднего тона без камина
11