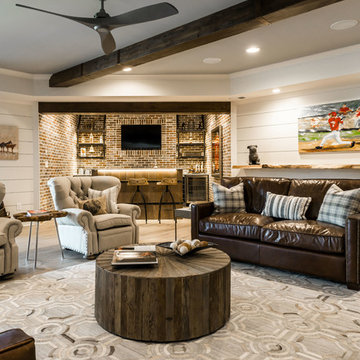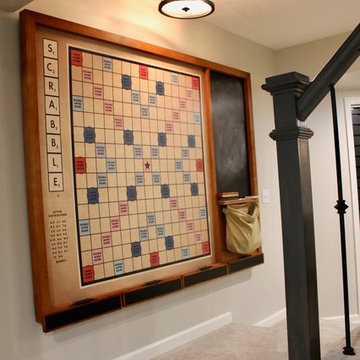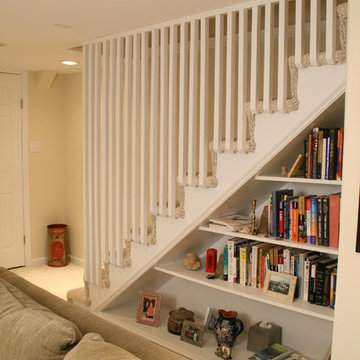Подвал – фото дизайна интерьера
Сортировать:
Бюджет
Сортировать:Популярное за сегодня
181 - 200 из 129 909 фото
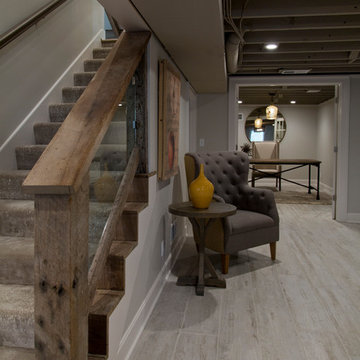
Nichole Kennelly Photography
На фото: подземный, большой подвал в стиле кантри с серыми стенами, светлым паркетным полом и серым полом с
На фото: подземный, большой подвал в стиле кантри с серыми стенами, светлым паркетным полом и серым полом с

Marina Storm
Источник вдохновения для домашнего уюта: подземный, большой подвал в современном стиле с бежевыми стенами, паркетным полом среднего тона, горизонтальным камином и коричневым полом
Источник вдохновения для домашнего уюта: подземный, большой подвал в современном стиле с бежевыми стенами, паркетным полом среднего тона, горизонтальным камином и коричневым полом
Find the right local pro for your project

Источник вдохновения для домашнего уюта: подземный, большой подвал в современном стиле с синими стенами, ковровым покрытием и черным полом без камина

Идея дизайна: большой подвал в стиле рустика с бежевыми стенами, полом из известняка и коричневым полом без камина
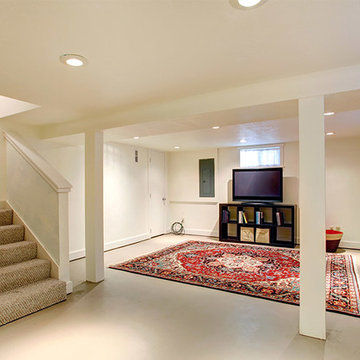
На фото: большой подвал в классическом стиле с выходом наружу, белыми стенами и полом из винила

Свежая идея для дизайна: подвал в стиле лофт с наружными окнами, коричневыми стенами, паркетным полом среднего тона и коричневым полом без камина - отличное фото интерьера
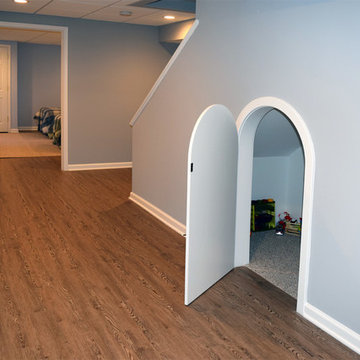
Family friendly basement with playroom for the kids, office space, family room, and guest room. Plenty of storage throughout. Fun built-in bunk beds provide a great place for kids and guests. COREtec flooring throughout. Taking advantage of under stair space, a unique, fun, play space for kids!

На фото: подвал среднего размера в стиле неоклассика (современная классика) с наружными окнами, серыми стенами и ковровым покрытием без камина с

This walkout home is inviting as your enter through eight foot tall doors. The hardwood floor throughout enhances the comfortable spaciousness this home provides with excellent sight lines throughout the main floor. Feel comfortable entertaining both inside and out with a multi-leveled covered patio connected to a game room on the lower level, or run away to your secluded private covered patio off the master bedroom overlooking stunning panoramas of red cliffs and sunsets. You will never be lacking for storage as this home comes fully equipped with two walk-in closets and a storage room in the basement. This beautifully crafted home was built with your family in mind.
Jeremiah Barber
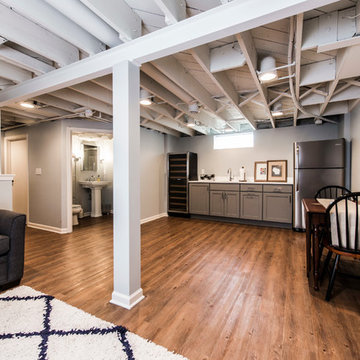
Идея дизайна: подвал среднего размера в современном стиле с паркетным полом среднего тона, наружными окнами, серыми стенами и коричневым полом без камина
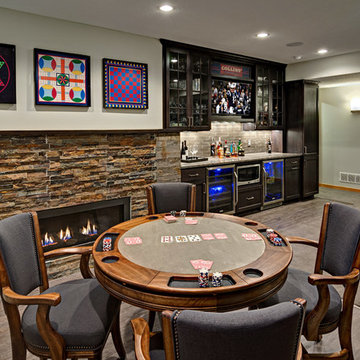
Источник вдохновения для домашнего уюта: подвал среднего размера в стиле неоклассика (современная классика) с выходом наружу, серыми стенами, ковровым покрытием, фасадом камина из камня и горизонтальным камином
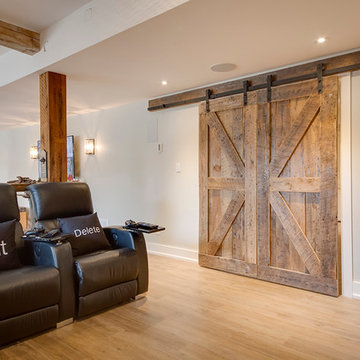
This stunning bungalow with fully finished basement features a large Muskoka room with vaulted ceiling, full glass enclosure, wood fireplace, and retractable glass wall that opens to the main house. There are spectacular finishes throughout the home. One very unique part of the build is a comprehensive home automation system complete with back up generator and Tesla charging station in the garage.

Basement game room focused on retro style games, slot machines, pool table. Owners wanted an open feel with a little more industrial and modern appeal, therefore we left the ceiling unfinished. The floors are an epoxy type finish that allows for high traffic usage, easy clean up and no need to replace carpet in the long term.
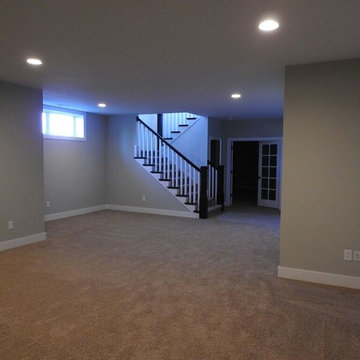
Источник вдохновения для домашнего уюта: большой подвал в классическом стиле с выходом наружу, бежевыми стенами и ковровым покрытием без камина
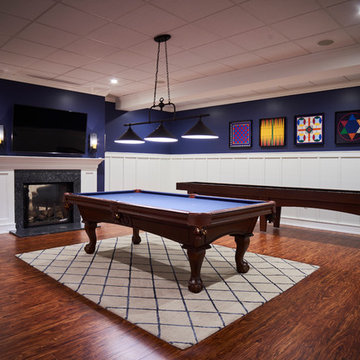
Luxury Vinyl Tile flooring - offered exclusively from Brazilian Direct, LTD.
Идея дизайна: огромный подвал в современном стиле с выходом наружу, синими стенами, полом из винила, двусторонним камином и фасадом камина из камня
Идея дизайна: огромный подвал в современном стиле с выходом наружу, синими стенами, полом из винила, двусторонним камином и фасадом камина из камня
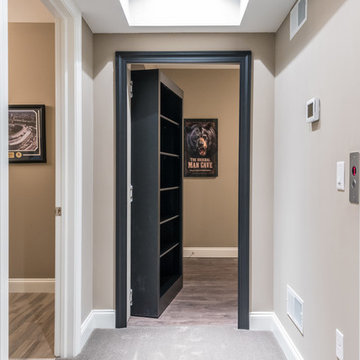
Design/Build custom home in Hummelstown, PA. This transitional style home features a timeless design with on-trend finishes and features. An outdoor living retreat features a pool, landscape lighting, playground, outdoor seating, and more.
Подвал – фото дизайна интерьера
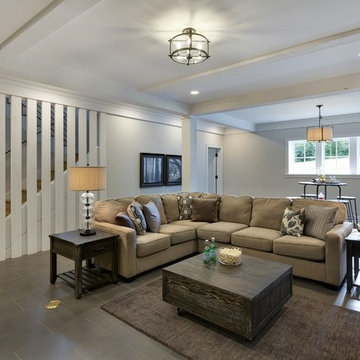
A Modern Farmhouse set in a prairie setting exudes charm and simplicity. Wrap around porches and copious windows make outdoor/indoor living seamless while the interior finishings are extremely high on detail. In floor heating under porcelain tile in the entire lower level, Fond du Lac stone mimicking an original foundation wall and rough hewn wood finishes contrast with the sleek finishes of carrera marble in the master and top of the line appliances and soapstone counters of the kitchen. This home is a study in contrasts, while still providing a completely harmonious aura.
10
