Параллельный домашний бар – фото дизайна интерьера
Сортировать:
Бюджет
Сортировать:Популярное за сегодня
21 - 40 из 6 412 фото
1 из 2

This classic contemporary home bar we installed is timeless and beautiful with the brass inlay detailing inside the shaker panel.
Идея дизайна: большой параллельный домашний бар в стиле неоклассика (современная классика) с деревянной столешницей, темным паркетным полом, серым полом, серой столешницей, барной стойкой, стеклянными фасадами и темными деревянными фасадами
Идея дизайна: большой параллельный домашний бар в стиле неоклассика (современная классика) с деревянной столешницей, темным паркетным полом, серым полом, серой столешницей, барной стойкой, стеклянными фасадами и темными деревянными фасадами

1000 Words Marketing
Стильный дизайн: параллельный домашний бар среднего размера в стиле неоклассика (современная классика) с мойкой, фасадами с утопленной филенкой, синими фасадами, столешницей из кварцевого агломерата, белым фартуком, фартуком из керамогранитной плитки, паркетным полом среднего тона, коричневым полом и белой столешницей - последний тренд
Стильный дизайн: параллельный домашний бар среднего размера в стиле неоклассика (современная классика) с мойкой, фасадами с утопленной филенкой, синими фасадами, столешницей из кварцевого агломерата, белым фартуком, фартуком из керамогранитной плитки, паркетным полом среднего тона, коричневым полом и белой столешницей - последний тренд

Bob Narod
На фото: параллельный домашний бар в стиле неоклассика (современная классика) с барной стойкой, фасадами с утопленной филенкой, темными деревянными фасадами, коричневым фартуком, бежевым полом и коричневой столешницей с
На фото: параллельный домашний бар в стиле неоклассика (современная классика) с барной стойкой, фасадами с утопленной филенкой, темными деревянными фасадами, коричневым фартуком, бежевым полом и коричневой столешницей с

Karen and Chad of Tower Lakes, IL were tired of their unfinished basement functioning as nothing more than a storage area and depressing gym. They wanted to increase the livable square footage of their home with a cohesive finished basement design, while incorporating space for the kids and adults to hang out.
“We wanted to make sure that upon renovating the basement, that we can have a place where we can spend time and watch movies, but also entertain and showcase the wine collection that we have,” Karen said.
After a long search comparing many different remodeling companies, Karen and Chad found Advance Design Studio. They were drawn towards the unique “Common Sense Remodeling” process that simplifies the renovation experience into predictable steps focused on customer satisfaction.
“There are so many other design/build companies, who may not have transparency, or a focused process in mind and I think that is what separated Advance Design Studio from the rest,” Karen said.
Karen loved how designer Claudia Pop was able to take very high-level concepts, “non-negotiable items” and implement them in the initial 3D drawings. Claudia and Project Manager DJ Yurik kept the couple in constant communication through the project. “Claudia was very receptive to the ideas we had, but she was also very good at infusing her own points and thoughts, she was very responsive, and we had an open line of communication,” Karen said.
A very important part of the basement renovation for the couple was the home gym and sauna. The “high-end hotel” look and feel of the openly blended work out area is both highly functional and beautiful to look at. The home sauna gives them a place to relax after a long day of work or a tough workout. “The gym was a very important feature for us,” Karen said. “And I think (Advance Design) did a very great job in not only making the gym a functional area, but also an aesthetic point in our basement”.
An extremely unique wow-factor in this basement is the walk in glass wine cellar that elegantly displays Karen and Chad’s extensive wine collection. Immediate access to the stunning wet bar accompanies the wine cellar to make this basement a popular spot for friends and family.
The custom-built wine bar brings together two natural elements; Calacatta Vicenza Quartz and thick distressed Black Walnut. Sophisticated yet warm Graphite Dura Supreme cabinetry provides contrast to the soft beige walls and the Calacatta Gold backsplash. An undermount sink across from the bar in a matching Calacatta Vicenza Quartz countertop adds functionality and convenience to the bar, while identical distressed walnut floating shelves add an interesting design element and increased storage. Rich true brown Rustic Oak hardwood floors soften and warm the space drawing all the areas together.
Across from the bar is a comfortable living area perfect for the family to sit down at a watch a movie. A full bath completes this finished basement with a spacious walk-in shower, Cocoa Brown Dura Supreme vanity with Calacatta Vicenza Quartz countertop, a crisp white sink and a stainless-steel Voss faucet.
Advance Design’s Common Sense process gives clients the opportunity to walk through the basement renovation process one step at a time, in a completely predictable and controlled environment. “Everything was designed and built exactly how we envisioned it, and we are really enjoying it to it’s full potential,” Karen said.
Constantly striving for customer satisfaction, Advance Design’s success is heavily reliant upon happy clients referring their friends and family. “We definitely will and have recommended Advance Design Studio to friends who are looking to embark on a remodeling project small or large,” Karen exclaimed at the completion of her project.

Blue custom cabinets, brick, lighting and quartz counters!
Свежая идея для дизайна: параллельный домашний бар среднего размера в стиле неоклассика (современная классика) с мойкой, врезной мойкой, синими фасадами, столешницей из кварцита, фартуком из кирпича, полом из винила, коричневым полом, белой столешницей, стеклянными фасадами и оранжевым фартуком - отличное фото интерьера
Свежая идея для дизайна: параллельный домашний бар среднего размера в стиле неоклассика (современная классика) с мойкой, врезной мойкой, синими фасадами, столешницей из кварцита, фартуком из кирпича, полом из винила, коричневым полом, белой столешницей, стеклянными фасадами и оранжевым фартуком - отличное фото интерьера

Photo Credit: Studio Three Beau
На фото: маленький параллельный домашний бар в современном стиле с мойкой, врезной мойкой, фасадами с утопленной филенкой, черными фасадами, столешницей из кварцевого агломерата, черным фартуком, фартуком из керамической плитки, полом из керамогранита, коричневым полом и белой столешницей для на участке и в саду
На фото: маленький параллельный домашний бар в современном стиле с мойкой, врезной мойкой, фасадами с утопленной филенкой, черными фасадами, столешницей из кварцевого агломерата, черным фартуком, фартуком из керамической плитки, полом из керамогранита, коричневым полом и белой столешницей для на участке и в саду

Nor-Son Custom Builders
Alyssa Lee Photography
Стильный дизайн: огромный параллельный домашний бар в стиле неоклассика (современная классика) с мойкой, врезной мойкой, фасадами с утопленной филенкой, темными деревянными фасадами, столешницей из кварцита, зеркальным фартуком, паркетным полом среднего тона, коричневым полом и белой столешницей - последний тренд
Стильный дизайн: огромный параллельный домашний бар в стиле неоклассика (современная классика) с мойкой, врезной мойкой, фасадами с утопленной филенкой, темными деревянными фасадами, столешницей из кварцита, зеркальным фартуком, паркетным полом среднего тона, коричневым полом и белой столешницей - последний тренд

Emilio Collavino
Пример оригинального дизайна: большой параллельный домашний бар в современном стиле с мойкой, темными деревянными фасадами, мраморной столешницей, полом из керамогранита, серым полом, накладной мойкой, черным фартуком, серой столешницей и открытыми фасадами
Пример оригинального дизайна: большой параллельный домашний бар в современном стиле с мойкой, темными деревянными фасадами, мраморной столешницей, полом из керамогранита, серым полом, накладной мойкой, черным фартуком, серой столешницей и открытыми фасадами
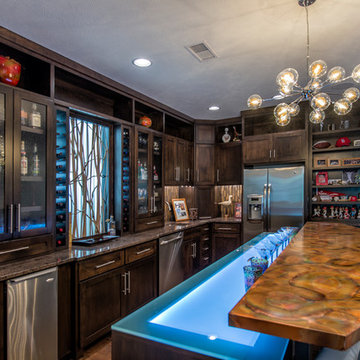
Photography by Starboard & Port of Springfield, MO.
Источник вдохновения для домашнего уюта: большой параллельный домашний бар в стиле неоклассика (современная классика) с мойкой, фасадами в стиле шейкер, темными деревянными фасадами и столешницей из меди
Источник вдохновения для домашнего уюта: большой параллельный домашний бар в стиле неоклассика (современная классика) с мойкой, фасадами в стиле шейкер, темными деревянными фасадами и столешницей из меди

In partnership with Charles Cudd Co
Photo by John Hruska
Orono MN, Architectural Details, Architecture, JMAD, Jim McNeal, Shingle Style Home, Transitional Design
Basement Wet Bar, Home Bar, Lake View, Walkout Basement
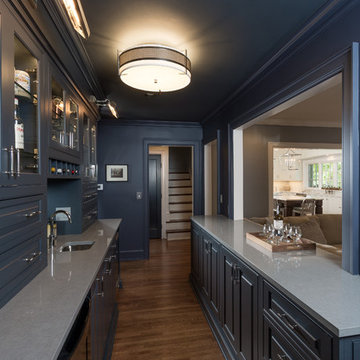
Todd Yarrington
На фото: параллельный домашний бар среднего размера в стиле неоклассика (современная классика) с мойкой, врезной мойкой, фасадами с декоративным кантом, синими фасадами, столешницей из кварцевого агломерата, зеркальным фартуком и паркетным полом среднего тона с
На фото: параллельный домашний бар среднего размера в стиле неоклассика (современная классика) с мойкой, врезной мойкой, фасадами с декоративным кантом, синими фасадами, столешницей из кварцевого агломерата, зеркальным фартуком и паркетным полом среднего тона с
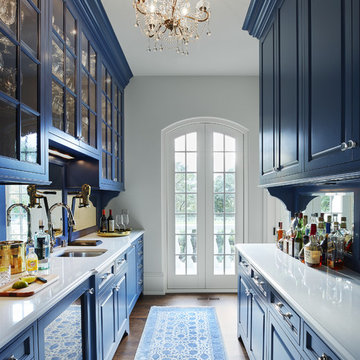
Corey Gaffer
Стильный дизайн: параллельный домашний бар в классическом стиле с мойкой, врезной мойкой, фасадами с выступающей филенкой, синими фасадами, темным паркетным полом и коричневым полом - последний тренд
Стильный дизайн: параллельный домашний бар в классическом стиле с мойкой, врезной мойкой, фасадами с выступающей филенкой, синими фасадами, темным паркетным полом и коричневым полом - последний тренд

Photo by Vance Fox showing the bar with large window view to the forest and custom refrigerated wine wall.
На фото: параллельный домашний бар среднего размера в современном стиле с врезной мойкой, плоскими фасадами, фасадами цвета дерева среднего тона, столешницей из кварцевого агломерата, светлым паркетным полом, коричневым полом и мойкой
На фото: параллельный домашний бар среднего размера в современном стиле с врезной мойкой, плоскими фасадами, фасадами цвета дерева среднего тона, столешницей из кварцевого агломерата, светлым паркетным полом, коричневым полом и мойкой
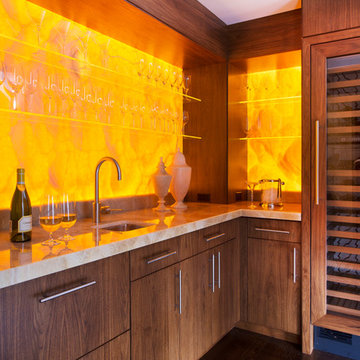
When United Marble Fabricators was hired by builders Adams & Beasley Associates to furnish, fabricate, and install all of the stone and tile in this unique two-story penthouse within the Four Seasons in Boston’s Back
Bay, the immediate focus of nearly all parties involved was more on the stunning views of Boston Common than of the stone and tile surfaces that would eventually adorn the kitchen and bathrooms. That entire focus,
however, would quickly shift to the meticulously designed first floor wet bar nestled into the corner of the two-story living room.
Lewis Interiors and Adams & Beasley Associates designed a wet bar that would attract attention, specifying ¾ inch Honey Onyx for the bar countertop and full-height backsplash. LED panels would be installed
behind the backsplash to illuminate the entire surface without creating
any “hot spots” traditionally associated with backlighting of natural stone.
As the design process evolved, it was decided that the originally specified
glass shelves with wood nosing would be replaced with PPG Starphire
ultra-clear glass that was to be rabbeted into the ¾ inch onyx backsplash
so that the floating shelves would appear to be glowing as they floated,
uninterrupted by moldings of any other materials.
The team first crafted and installed the backsplash, which was fabricated
from shop drawings, delivered to the 15th floor by elevator, and installed
prior to any base cabinetry. The countertops were fabricated with a 2 inch
mitered edge with an eased edge profile, and a 4 inch backsplash was
installed to meet the illuminated full-height backsplash.
The spirit of collaboration was alive and well on this project as the skilled
fabricators and installers of both stone and millwork worked interdependently
with the singular goal of a striking wet bar that would captivate any and
all guests of this stunning penthouse unit and rival the sweeping views of
Boston Common

Another stunning home we got to work alongside with G.A. White Homes. It has a clean, modern look with elements that make it cozy and welcoming. With a focus on strong lines, a neutral color palette, and unique lighting creates a classic look that will be enjoyed for years to come.

A wonderfully useful bar/butler's pantry between the kitchen and dining room is created with rich gray painted cabinets and a marble counter top.
Источник вдохновения для домашнего уюта: параллельный домашний бар среднего размера в стиле неоклассика (современная классика) с мойкой, врезной мойкой, серыми фасадами, мраморной столешницей, темным паркетным полом, коричневым полом, зеркальным фартуком и фасадами с утопленной филенкой
Источник вдохновения для домашнего уюта: параллельный домашний бар среднего размера в стиле неоклассика (современная классика) с мойкой, врезной мойкой, серыми фасадами, мраморной столешницей, темным паркетным полом, коричневым полом, зеркальным фартуком и фасадами с утопленной филенкой

Andy Mamott
Идея дизайна: параллельный домашний бар в стиле модернизм с барной стойкой, стеклянными фасадами, черными фасадами, столешницей из бетона, серым фартуком, фартуком из каменной плитки, темным паркетным полом, серым полом и серой столешницей
Идея дизайна: параллельный домашний бар в стиле модернизм с барной стойкой, стеклянными фасадами, черными фасадами, столешницей из бетона, серым фартуком, фартуком из каменной плитки, темным паркетным полом, серым полом и серой столешницей
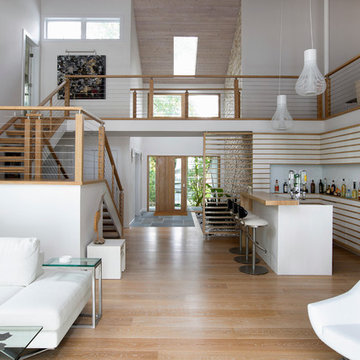
Идея дизайна: большой параллельный домашний бар в современном стиле с барной стойкой, деревянной столешницей и паркетным полом среднего тона

This small bar area is tucked away beside the main family room and right off the door to the backyard pool area. White cabinets, engineered carrara quartz countertop, basketweave carrara backsplash and brass accents give this bar area and updated and fresh look. The wine refrigerator and sink make this small area very functional.

Идея дизайна: параллельный домашний бар среднего размера в классическом стиле с барной стойкой, врезной мойкой, фасадами с выступающей филенкой, фасадами цвета дерева среднего тона, гранитной столешницей, фартуком из каменной плитки, полом из керамогранита и бежевым полом
Параллельный домашний бар – фото дизайна интерьера
2