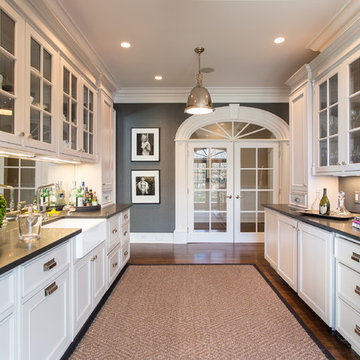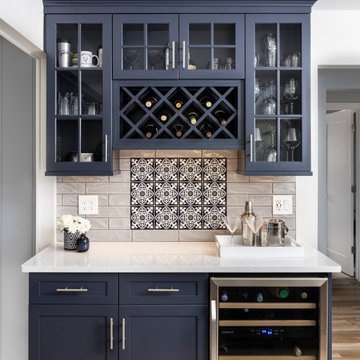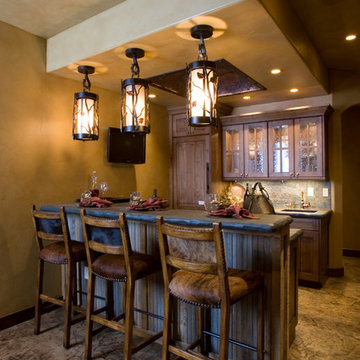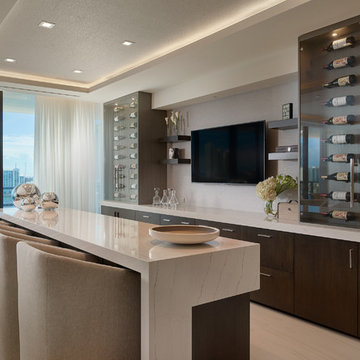Параллельный домашний бар с серым фартуком – фото дизайна интерьера
Сортировать:
Бюджет
Сортировать:Популярное за сегодня
1 - 20 из 792 фото
1 из 3

Свежая идея для дизайна: параллельный домашний бар среднего размера с фасадами с утопленной филенкой, белыми фасадами, столешницей из кварцевого агломерата, серым фартуком, фартуком из стеклянной плитки, темным паркетным полом, коричневым полом и белой столешницей без мойки, раковины - отличное фото интерьера

На фото: маленький параллельный домашний бар в стиле неоклассика (современная классика) с мойкой, врезной мойкой, фасадами с утопленной филенкой, серыми фасадами, столешницей из акрилового камня, серым фартуком, фартуком из каменной плитки и паркетным полом среднего тона для на участке и в саду

На фото: параллельный домашний бар в стиле кантри с врезной мойкой, плоскими фасадами, фасадами цвета дерева среднего тона, серым фартуком, фартуком из плитки мозаики, серым полом и серой столешницей с

Interior - Games room and Snooker room with Home Bar
Beach House at Avoca Beach by Architecture Saville Isaacs
Project Summary
Architecture Saville Isaacs
https://www.architecturesavilleisaacs.com.au/
The core idea of people living and engaging with place is an underlying principle of our practice, given expression in the manner in which this home engages with the exterior, not in a general expansive nod to view, but in a varied and intimate manner.
The interpretation of experiencing life at the beach in all its forms has been manifested in tangible spaces and places through the design of pavilions, courtyards and outdoor rooms.
Architecture Saville Isaacs
https://www.architecturesavilleisaacs.com.au/
A progression of pavilions and courtyards are strung off a circulation spine/breezeway, from street to beach: entry/car court; grassed west courtyard (existing tree); games pavilion; sand+fire courtyard (=sheltered heart); living pavilion; operable verandah; beach.
The interiors reinforce architectural design principles and place-making, allowing every space to be utilised to its optimum. There is no differentiation between architecture and interiors: Interior becomes exterior, joinery becomes space modulator, materials become textural art brought to life by the sun.
Project Description
Architecture Saville Isaacs
https://www.architecturesavilleisaacs.com.au/
The core idea of people living and engaging with place is an underlying principle of our practice, given expression in the manner in which this home engages with the exterior, not in a general expansive nod to view, but in a varied and intimate manner.
The house is designed to maximise the spectacular Avoca beachfront location with a variety of indoor and outdoor rooms in which to experience different aspects of beachside living.
Client brief: home to accommodate a small family yet expandable to accommodate multiple guest configurations, varying levels of privacy, scale and interaction.
A home which responds to its environment both functionally and aesthetically, with a preference for raw, natural and robust materials. Maximise connection – visual and physical – to beach.
The response was a series of operable spaces relating in succession, maintaining focus/connection, to the beach.
The public spaces have been designed as series of indoor/outdoor pavilions. Courtyards treated as outdoor rooms, creating ambiguity and blurring the distinction between inside and out.
A progression of pavilions and courtyards are strung off circulation spine/breezeway, from street to beach: entry/car court; grassed west courtyard (existing tree); games pavilion; sand+fire courtyard (=sheltered heart); living pavilion; operable verandah; beach.
Verandah is final transition space to beach: enclosable in winter; completely open in summer.
This project seeks to demonstrates that focusing on the interrelationship with the surrounding environment, the volumetric quality and light enhanced sculpted open spaces, as well as the tactile quality of the materials, there is no need to showcase expensive finishes and create aesthetic gymnastics. The design avoids fashion and instead works with the timeless elements of materiality, space, volume and light, seeking to achieve a sense of calm, peace and tranquillity.
Architecture Saville Isaacs
https://www.architecturesavilleisaacs.com.au/
Focus is on the tactile quality of the materials: a consistent palette of concrete, raw recycled grey ironbark, steel and natural stone. Materials selections are raw, robust, low maintenance and recyclable.
Light, natural and artificial, is used to sculpt the space and accentuate textural qualities of materials.
Passive climatic design strategies (orientation, winter solar penetration, screening/shading, thermal mass and cross ventilation) result in stable indoor temperatures, requiring minimal use of heating and cooling.
Architecture Saville Isaacs
https://www.architecturesavilleisaacs.com.au/
Accommodation is naturally ventilated by eastern sea breezes, but sheltered from harsh afternoon winds.
Both bore and rainwater are harvested for reuse.
Low VOC and non-toxic materials and finishes, hydronic floor heating and ventilation ensure a healthy indoor environment.
Project was the outcome of extensive collaboration with client, specialist consultants (including coastal erosion) and the builder.
The interpretation of experiencing life by the sea in all its forms has been manifested in tangible spaces and places through the design of the pavilions, courtyards and outdoor rooms.
The interior design has been an extension of the architectural intent, reinforcing architectural design principles and place-making, allowing every space to be utilised to its optimum capacity.
There is no differentiation between architecture and interiors: Interior becomes exterior, joinery becomes space modulator, materials become textural art brought to life by the sun.
Architecture Saville Isaacs
https://www.architecturesavilleisaacs.com.au/
https://www.architecturesavilleisaacs.com.au/

Another stunning home we got to work alongside with G.A. White Homes. It has a clean, modern look with elements that make it cozy and welcoming. With a focus on strong lines, a neutral color palette, and unique lighting creates a classic look that will be enjoyed for years to come.

Andy Mamott
Идея дизайна: параллельный домашний бар в стиле модернизм с барной стойкой, стеклянными фасадами, черными фасадами, столешницей из бетона, серым фартуком, фартуком из каменной плитки, темным паркетным полом, серым полом и серой столешницей
Идея дизайна: параллельный домашний бар в стиле модернизм с барной стойкой, стеклянными фасадами, черными фасадами, столешницей из бетона, серым фартуком, фартуком из каменной плитки, темным паркетным полом, серым полом и серой столешницей

This small bar area is tucked away beside the main family room and right off the door to the backyard pool area. White cabinets, engineered carrara quartz countertop, basketweave carrara backsplash and brass accents give this bar area and updated and fresh look. The wine refrigerator and sink make this small area very functional.

Идея дизайна: большой параллельный домашний бар в стиле кантри с накладной мойкой, фасадами с утопленной филенкой, искусственно-состаренными фасадами, гранитной столешницей, светлым паркетным полом и серым фартуком

Dan Murdoch, Murdoch & Company, Inc.
Пример оригинального дизайна: параллельный домашний бар в классическом стиле с стеклянными фасадами, белыми фасадами, серым фартуком, темным паркетным полом, мойкой и коричневым полом
Пример оригинального дизайна: параллельный домашний бар в классическом стиле с стеклянными фасадами, белыми фасадами, серым фартуком, темным паркетным полом, мойкой и коричневым полом

Jeri Koegel
Идея дизайна: параллельный домашний бар в современном стиле с мойкой, фасадами в стиле шейкер, серыми фасадами, серым фартуком, фартуком из дерева, паркетным полом среднего тона, коричневым полом и черной столешницей
Идея дизайна: параллельный домашний бар в современном стиле с мойкой, фасадами в стиле шейкер, серыми фасадами, серым фартуком, фартуком из дерева, паркетным полом среднего тона, коричневым полом и черной столешницей

Martha O'Hara Interiors, Interior Design | L. Cramer Builders + Remodelers, Builder | Troy Thies, Photography | Shannon Gale, Photo Styling
Please Note: All “related,” “similar,” and “sponsored” products tagged or listed by Houzz are not actual products pictured. They have not been approved by Martha O’Hara Interiors nor any of the professionals credited. For information about our work, please contact design@oharainteriors.com.

Remodeled dining room - now a luxury home bar.
Идея дизайна: большой параллельный домашний бар в стиле рустика с мойкой, врезной мойкой, фасадами в стиле шейкер, серыми фасадами, столешницей из оникса, серым фартуком, фартуком из металлической плитки, полом из керамогранита, серым полом и разноцветной столешницей
Идея дизайна: большой параллельный домашний бар в стиле рустика с мойкой, врезной мойкой, фасадами в стиле шейкер, серыми фасадами, столешницей из оникса, серым фартуком, фартуком из металлической плитки, полом из керамогранита, серым полом и разноцветной столешницей

На фото: большой параллельный домашний бар в морском стиле с мойкой, врезной мойкой, стеклянными фасадами, синими фасадами, столешницей из кварцевого агломерата, серым фартуком, зеркальным фартуком, полом из керамогранита, коричневым полом и белой столешницей

Here you can see the corner of the custom thermally broken steel wine cellar on the far left.
На фото: маленький параллельный домашний бар в современном стиле с барной стойкой, деревянной столешницей, серым фартуком, темным паркетным полом, коричневым полом и коричневой столешницей для на участке и в саду с
На фото: маленький параллельный домашний бар в современном стиле с барной стойкой, деревянной столешницей, серым фартуком, темным паркетным полом, коричневым полом и коричневой столешницей для на участке и в саду с

We planned on a full kitchen remodel for this project. Our goal was to increase countertop space, widen the working triangle, improve the lighting plan, and expand the circulation between rooms.
To achieve a wider visual and functional connection from the kitchen to the dining room, we opened up the wall between the dining room and kitchen.

The bar, located off the great room and accessible from the foyer, features a marble tile backsplash, custom bar, and floating shelves. The focal point of the bar is the stunning arched wine storage pass-thru, which draws you in from the front door and frames the window on the far wall.

Источник вдохновения для домашнего уюта: большой параллельный домашний бар в стиле ретро с мойкой, врезной мойкой, темными деревянными фасадами, столешницей из талькохлорита, серым фартуком, фартуком из каменной плиты, полом из известняка и серым полом

На фото: большой параллельный домашний бар в стиле неоклассика (современная классика) с столешницей из акрилового камня, барной стойкой, открытыми фасадами, фасадами цвета дерева среднего тона, серым фартуком и фартуком из каменной плитки

На фото: параллельный домашний бар в стиле рустика с бетонным полом, барной стойкой, врезной мойкой, темными деревянными фасадами, серым фартуком и фасадами с выступающей филенкой с

Barry Grossman Photography
На фото: параллельный домашний бар в современном стиле с плоскими фасадами, темными деревянными фасадами, серым фартуком, белым полом и белой столешницей с
На фото: параллельный домашний бар в современном стиле с плоскими фасадами, темными деревянными фасадами, серым фартуком, белым полом и белой столешницей с
Параллельный домашний бар с серым фартуком – фото дизайна интерьера
1