Параллельный домашний бар – фото дизайна интерьера со средним бюджетом
Сортировать:
Бюджет
Сортировать:Популярное за сегодня
1 - 20 из 805 фото
1 из 3

Photo Credit: Studio Three Beau
На фото: маленький параллельный домашний бар в современном стиле с мойкой, врезной мойкой, фасадами с утопленной филенкой, черными фасадами, столешницей из кварцевого агломерата, черным фартуком, фартуком из керамической плитки, полом из керамогранита, коричневым полом и белой столешницей для на участке и в саду
На фото: маленький параллельный домашний бар в современном стиле с мойкой, врезной мойкой, фасадами с утопленной филенкой, черными фасадами, столешницей из кварцевого агломерата, черным фартуком, фартуком из керамической плитки, полом из керамогранита, коричневым полом и белой столешницей для на участке и в саду

With Summer on its way, having a home bar is the perfect setting to host a gathering with family and friends, and having a functional and totally modern home bar will allow you to do so!

На фото: маленький параллельный домашний бар в стиле неоклассика (современная классика) с мойкой, врезной мойкой, фасадами с утопленной филенкой, серыми фасадами, столешницей из акрилового камня, серым фартуком, фартуком из каменной плитки и паркетным полом среднего тона для на участке и в саду

Cherry Wet Bar
На фото: параллельный домашний бар среднего размера в стиле кантри с барной стойкой, врезной мойкой, плоскими фасадами, фасадами цвета дерева среднего тона, столешницей из кварцевого агломерата, кирпичным полом, бежевым полом и серой столешницей
На фото: параллельный домашний бар среднего размера в стиле кантри с барной стойкой, врезной мойкой, плоскими фасадами, фасадами цвета дерева среднего тона, столешницей из кварцевого агломерата, кирпичным полом, бежевым полом и серой столешницей

1000 Words Marketing
Стильный дизайн: параллельный домашний бар среднего размера в стиле неоклассика (современная классика) с мойкой, фасадами с утопленной филенкой, синими фасадами, столешницей из кварцевого агломерата, белым фартуком, фартуком из керамогранитной плитки, паркетным полом среднего тона, коричневым полом и белой столешницей - последний тренд
Стильный дизайн: параллельный домашний бар среднего размера в стиле неоклассика (современная классика) с мойкой, фасадами с утопленной филенкой, синими фасадами, столешницей из кварцевого агломерата, белым фартуком, фартуком из керамогранитной плитки, паркетным полом среднего тона, коричневым полом и белой столешницей - последний тренд
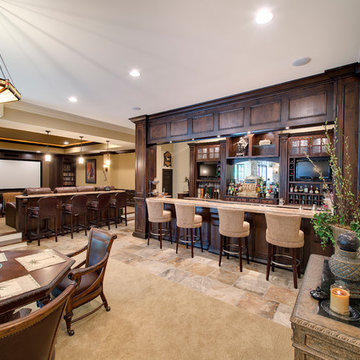
На фото: параллельный домашний бар среднего размера в классическом стиле с темными деревянными фасадами, полом из известняка, барной стойкой и гранитной столешницей с

Wine is one of the few things in life that improves with age.
But it can also rapidly deteriorate. The three factors that have the most direct impact on a wine's condition are light, humidity and temperature. Because wine can often be expensive and often appreciate in value, security is another issue.
This basement-remodeling project began with ensuring the quality and security of the owner’s wine collection. Even more important, the remodeled basement had to become an inviting place for entertaining family and friends.
A wet bar/entertainment area became the centerpiece of the design. Cherry wood cabinets and stainless steel appliances complement the counter tops, which are made with a special composite material and designed for bar glassware - softer to the touch than granite.
Unused space below the stairway was turned into a secure wine storage room, and another cherry wood cabinet holds 300 bottles of wine in a humidity and temperature controlled refrigeration unit.
The basement remodeling project also includes an entertainment center and cozy fireplace. The basement-turned-entertainment room is controlled with a two-zone heating system to moderate both temperature and humidity.
To infuse a nautical theme a custom stairway post was created to simulate the mast from a 1905 vintage sailboat. The mast/post was hand-crafted from mahogany and steel banding.

Источник вдохновения для домашнего уюта: большой параллельный домашний бар в стиле неоклассика (современная классика) с мойкой, врезной мойкой, фасадами в стиле шейкер, коричневыми фасадами, столешницей из кварцевого агломерата, коричневым фартуком, фартуком из кирпича, светлым паркетным полом, бежевым полом и черной столешницей

Compact home wet bar, galley style.
Пример оригинального дизайна: маленький параллельный домашний бар в стиле ретро с мойкой, врезной мойкой, плоскими фасадами, белыми фасадами, гранитной столешницей, желтым фартуком, фартуком из керамической плитки, паркетным полом среднего тона, коричневым полом и черной столешницей для на участке и в саду
Пример оригинального дизайна: маленький параллельный домашний бар в стиле ретро с мойкой, врезной мойкой, плоскими фасадами, белыми фасадами, гранитной столешницей, желтым фартуком, фартуком из керамической плитки, паркетным полом среднего тона, коричневым полом и черной столешницей для на участке и в саду

Lodges at Deer Valley is a classic statement in rustic elegance and warm hospitality. Conveniently located less than half a mile from the base of Deer Valley Resort. Lockout kitchenette.

Wine Bar
Connie Anderson Photography
Источник вдохновения для домашнего уюта: маленький параллельный домашний бар в стиле неоклассика (современная классика) с мойкой, врезной мойкой, фасадами в стиле шейкер, бежевыми фасадами, столешницей из кварцита, синим фартуком, фартуком из цементной плитки, светлым паркетным полом, коричневым полом и бежевой столешницей для на участке и в саду
Источник вдохновения для домашнего уюта: маленький параллельный домашний бар в стиле неоклассика (современная классика) с мойкой, врезной мойкой, фасадами в стиле шейкер, бежевыми фасадами, столешницей из кварцита, синим фартуком, фартуком из цементной плитки, светлым паркетным полом, коричневым полом и бежевой столешницей для на участке и в саду

Total remodel of a rambler including finishing the basement. We moved the kitchen to a new location, added a large kitchen window above the sink and created an island with space for seating. Hardwood flooring on the main level, added a master bathroom, and remodeled the main bathroom. with a family room, wet bar, laundry closet, bedrooms, and a bathroom.
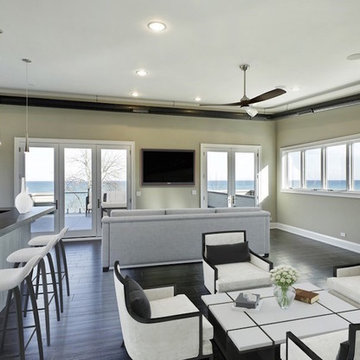
1313- 12 Cliff Road, Highland Park, IL, This new construction lakefront home exemplifies modern luxury living at its finest. Built on the site of the original 1893 Ft. Sheridan Pumping Station, this 4 bedroom, 6 full & 1 half bath home is a dream for any entertainer. Picturesque views of Lake Michigan from every level plus several outdoor spaces where you can enjoy this magnificent setting. The 1st level features an Abruzzo custom chef’s kitchen opening to a double height great room.
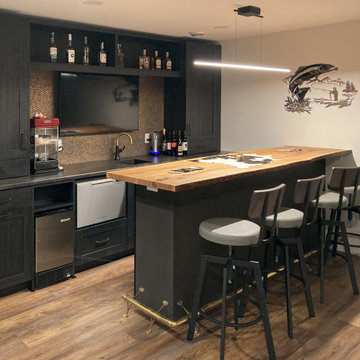
Источник вдохновения для домашнего уюта: параллельный домашний бар в стиле кантри с мойкой, монолитной мойкой, фасадами в стиле шейкер, темными деревянными фасадами, деревянной столешницей и фартуком из плитки мозаики

The newly created dry bar sits in the previous kitchen space, which connects the original formal dining room with the addition that is home to the new kitchen. A great spot for entertaining.
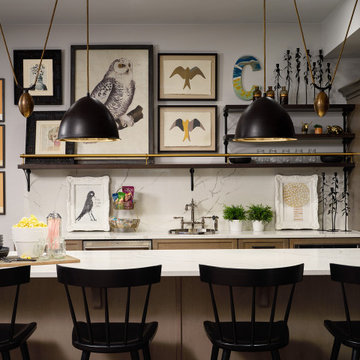
Basement home bar with moody accents.
На фото: параллельный домашний бар среднего размера в стиле неоклассика (современная классика) с мойкой, врезной мойкой, белым фартуком, фартуком из мрамора и белой столешницей
На фото: параллельный домашний бар среднего размера в стиле неоклассика (современная классика) с мойкой, врезной мойкой, белым фартуком, фартуком из мрамора и белой столешницей

In this stunning kitchen, Medallion Park Place door with flat center panel in painted White Icing cabinets were installed on the perimeter. The cabinets on the island are Medallion Park Place doors with reversed raised panel in cherry wood with Onyx stain. The cabinets in the butler’s pantry were refaced with new Medallion Park Place door and drawer fronts were installed. Three seedy glass door cabinets with finished interiors were installed above the TV area and window. Corian Zodiaq Quartz in Neve color was installed on the perimeter and Bianco Mendola Granite was installed on the Island. The backsplash is Walker Zanger luxury 6th Avenue Julia mosaic collection in Fog Gloss for sink and range walls only. Moen Align Pull-Out Spray Faucet in Spot Resistant Stainless with a matching Soap Dispenser and Blanco Precis Silgranite Sink in Metallic Gray. Installed 5 Brio LED Disc Lights. Over the Island is SoCo Mini Canopy Light Fixture with 3 canopies and SoCo modern socket pendant in black. The chandelier is Rejuvenation Williamette 24” Fluted Glass with Oiled Rubbed Bronze finish.
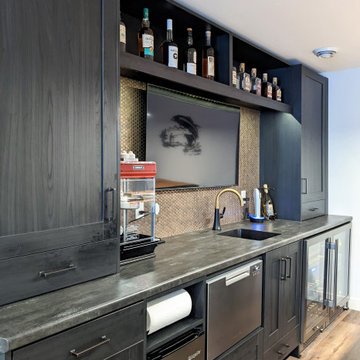
Свежая идея для дизайна: параллельный домашний бар в стиле модернизм с мойкой, монолитной мойкой, фасадами в стиле шейкер, темными деревянными фасадами и фартуком из плитки мозаики - отличное фото интерьера

Пример оригинального дизайна: маленький параллельный домашний бар с мойкой, накладной мойкой, фасадами в стиле шейкер, темными деревянными фасадами, столешницей из ламината, белым фартуком, фартуком из мрамора и серым полом для на участке и в саду

Lower Level Wet Bar
На фото: параллельный домашний бар среднего размера в стиле кантри с мойкой, врезной мойкой, фасадами с декоративным кантом, черными фасадами, столешницей из кварцевого агломерата, белым фартуком, фартуком из керамической плитки, полом из керамогранита, серым полом и белой столешницей с
На фото: параллельный домашний бар среднего размера в стиле кантри с мойкой, врезной мойкой, фасадами с декоративным кантом, черными фасадами, столешницей из кварцевого агломерата, белым фартуком, фартуком из керамической плитки, полом из керамогранита, серым полом и белой столешницей с
Параллельный домашний бар – фото дизайна интерьера со средним бюджетом
1