Параллельный домашний бар – фото дизайна интерьера со средним бюджетом
Сортировать:
Бюджет
Сортировать:Популярное за сегодня
101 - 120 из 806 фото
1 из 3

Свежая идея для дизайна: параллельный домашний бар среднего размера в стиле фьюжн с барной стойкой, белыми фасадами, зеркальным фартуком, открытыми фасадами, мраморной столешницей и бетонным полом без раковины - отличное фото интерьера
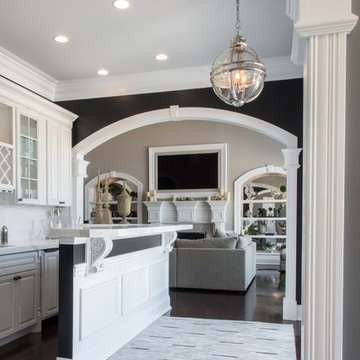
На фото: параллельный домашний бар среднего размера в классическом стиле с темным паркетным полом, барной стойкой, фасадами с выступающей филенкой, белыми фасадами, столешницей из акрилового камня, белым фартуком и фартуком из каменной плиты с

На фото: параллельный домашний бар среднего размера в стиле неоклассика (современная классика) с плоскими фасадами, белыми фасадами, деревянной столешницей, паркетным полом среднего тона, бежевым полом и коричневой столешницей без мойки

The basement in this home sat unused for years. Cinder block windows did a poor job of brightening the space. Linoleum floors were outdated years ago. The bar was a brick and mortar monster.
The remodeling design began with a new centerpiece – a gas fireplace to warm up cold Minnesota evenings. It features custom brickwork enclosing the energy efficient firebox.
New energy-efficient egress windows can be opened to allow cross ventilation, while keeping the room cozy. A dramatic improvement over cinder block glass.
A new wet bar was added, featuring Oak Wood cabinets and Granite countertops. Note the custom tile work behind the stainless steel sink. The bar itself uses the same materials, creating comfortable seating for three.
Finally, the use of in-ceiling down lights adds a single “color” of light, making the entire room both bright and warm. The before and after photos tell the whole story.
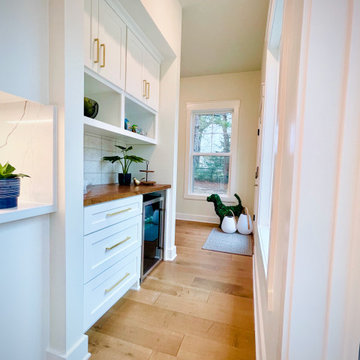
We designed this grab & go snack station to be perfectly situated at the intersection between this family's homeschool room, kitchen and backyard play space. Perfect for kids on the go!
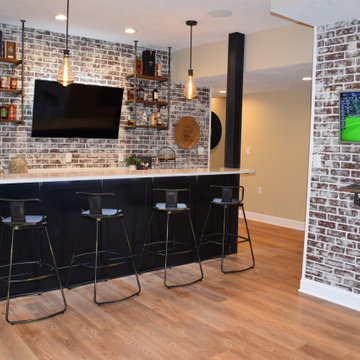
Идея дизайна: большой параллельный домашний бар в стиле лофт с мойкой, врезной мойкой, фасадами в стиле шейкер, черными фасадами, столешницей из кварцита, красным фартуком, фартуком из кирпича, светлым паркетным полом, коричневым полом и белой столешницей

Custom wet bar with island featuring rustic wood beams and pendant lighting.
Источник вдохновения для домашнего уюта: большой параллельный домашний бар в стиле кантри с барной стойкой, врезной мойкой, фасадами в стиле шейкер, черными фасадами, столешницей из кварцевого агломерата, белым фартуком, фартуком из плитки кабанчик, полом из винила, серым полом и белой столешницей
Источник вдохновения для домашнего уюта: большой параллельный домашний бар в стиле кантри с барной стойкой, врезной мойкой, фасадами в стиле шейкер, черными фасадами, столешницей из кварцевого агломерата, белым фартуком, фартуком из плитки кабанчик, полом из винила, серым полом и белой столешницей
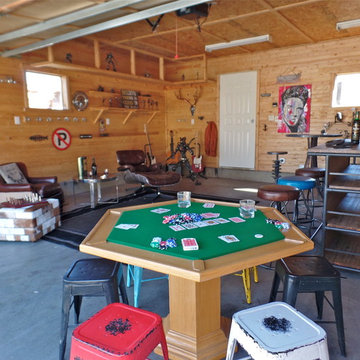
This was such an unwelcoming sight before, but with careful planning and cultivation of great pieces - all from re-puposed materials, this space is transformed.
Photos: WW Design Studio
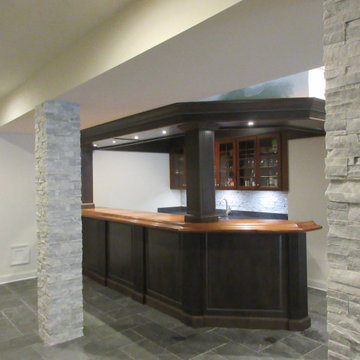
This client had an existing wall of cabinets that he wanted to integrate into a new bar in the basement of his home. However, he did not want to do the same color cabinetry all around the space. So we had all the new cabinetry made in cherry with a Shale Truetone and pewter glaze. Then to make the existing cabinetry tie in, we had the Chicago Bar rail top make and stained to the shade of the existing cabinetry. With all the detail work that Vince from Still Waters did, this came out perfectly!
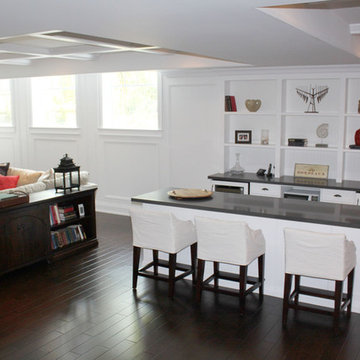
На фото: параллельный домашний бар среднего размера в классическом стиле с коричневым полом, барной стойкой, фасадами с утопленной филенкой, белыми фасадами, мраморной столешницей, темным паркетным полом, белым фартуком и фартуком из дерева без раковины
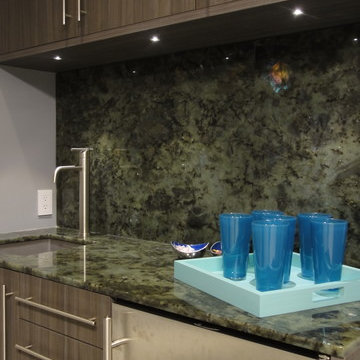
На фото: маленький параллельный домашний бар в стиле модернизм с мойкой, врезной мойкой, плоскими фасадами, зеленым фартуком, фартуком из каменной плиты, полом из керамогранита и коричневыми фасадами для на участке и в саду

Raw steel plated backsplash, floating cypress slab shelves, raw bent steel bar, wine fridge, hammered nickel bar sink, soapstone countertops
На фото: маленький параллельный домашний бар в стиле модернизм с барной стойкой, врезной мойкой, открытыми фасадами, светлыми деревянными фасадами, столешницей из талькохлорита, черным фартуком, паркетным полом среднего тона, серым полом и черной столешницей для на участке и в саду
На фото: маленький параллельный домашний бар в стиле модернизм с барной стойкой, врезной мойкой, открытыми фасадами, светлыми деревянными фасадами, столешницей из талькохлорита, черным фартуком, паркетным полом среднего тона, серым полом и черной столешницей для на участке и в саду

Opened this wall up to create a beverage center just off the kitchen and family room. This makes it easy for entertaining and having beverages for all to grab quickly.
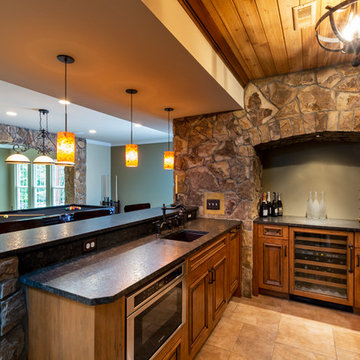
This home renovation includes two separate projects that took five months each – a basement renovation and master bathroom renovation. The basement renovation created a sanctuary for the family – including a lounging area, pool table, wine storage and wine bar, workout room, and lower level bathroom. The space is integrated with the gorgeous exterior landscaping, complete with a pool overlooking the lake. The master bathroom renovation created an elegant spa like environment for the couple to enjoy. Additionally, improvements were made in the living room and kitchen to improve functionality and create a more cohesive living space for the family.
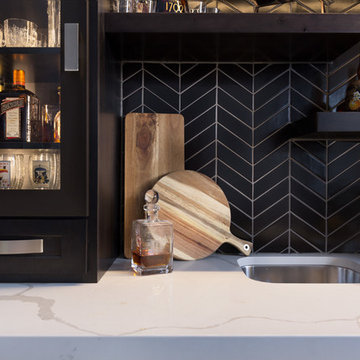
Photo Credit: Studio Three Beau
Свежая идея для дизайна: маленький параллельный домашний бар в современном стиле с мойкой, врезной мойкой, фасадами с утопленной филенкой, черными фасадами, столешницей из кварцевого агломерата, черным фартуком, фартуком из керамической плитки, полом из керамогранита, коричневым полом и белой столешницей для на участке и в саду - отличное фото интерьера
Свежая идея для дизайна: маленький параллельный домашний бар в современном стиле с мойкой, врезной мойкой, фасадами с утопленной филенкой, черными фасадами, столешницей из кварцевого агломерата, черным фартуком, фартуком из керамической плитки, полом из керамогранита, коричневым полом и белой столешницей для на участке и в саду - отличное фото интерьера
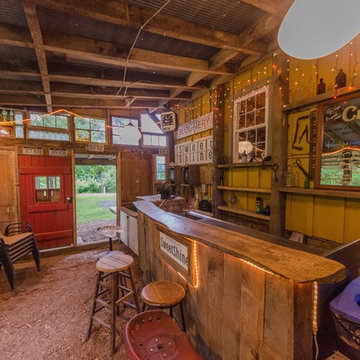
Walk out basement.
Стильный дизайн: маленький параллельный домашний бар в стиле рустика с коричневым полом, барной стойкой, деревянной столешницей, врезной мойкой, коричневым фартуком, фартуком из дерева и коричневой столешницей для на участке и в саду - последний тренд
Стильный дизайн: маленький параллельный домашний бар в стиле рустика с коричневым полом, барной стойкой, деревянной столешницей, врезной мойкой, коричневым фартуком, фартуком из дерева и коричневой столешницей для на участке и в саду - последний тренд
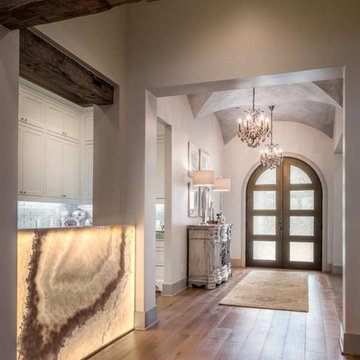
Пример оригинального дизайна: большой параллельный домашний бар в стиле неоклассика (современная классика) с мойкой, фасадами в стиле шейкер, белыми фасадами, столешницей из оникса, белым фартуком, фартуком из стеклянной плитки и светлым паркетным полом

Our design team wanted to achieve a Pacific Northwest transitional contemporary home with a bit of nautical feel to the exterior. We mixed organic elements throughout the house to tie the look all together, along with white cabinets in the kitchen. We hope you enjoy the interior trim details we added on columns and in our tub surrounds. We took extra care on our stair system with a wrought iron accent along the top.
Photography: Layne Freedle
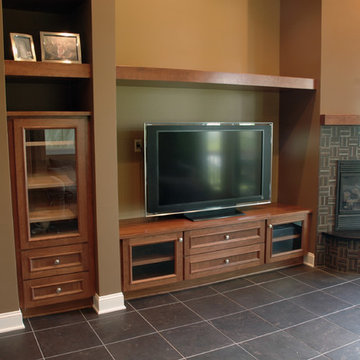
The basement remodeling project also includes an entertainment center and cozy fireplace. The basement-turned-entertainment room is controlled with a two-zone heating system to moderate both temperature and humidity.
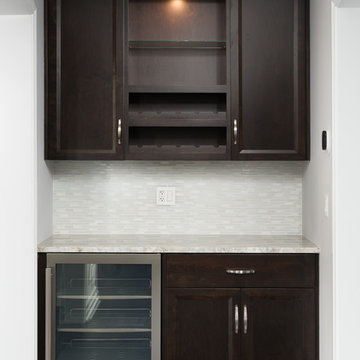
A beverage fridge and wine storage are the focus of this butler's pantry between the dining room and kitchen.
Пример оригинального дизайна: маленький параллельный домашний бар в стиле неоклассика (современная классика) с мойкой, фасадами с утопленной филенкой, темными деревянными фасадами, гранитной столешницей, белым фартуком, фартуком из плитки кабанчик, темным паркетным полом и коричневым полом без раковины для на участке и в саду
Пример оригинального дизайна: маленький параллельный домашний бар в стиле неоклассика (современная классика) с мойкой, фасадами с утопленной филенкой, темными деревянными фасадами, гранитной столешницей, белым фартуком, фартуком из плитки кабанчик, темным паркетным полом и коричневым полом без раковины для на участке и в саду
Параллельный домашний бар – фото дизайна интерьера со средним бюджетом
6