Параллельный домашний бар с полом из керамической плитки – фото дизайна интерьера
Сортировать:
Бюджет
Сортировать:Популярное за сегодня
1 - 20 из 498 фото
1 из 3

Wine is one of the few things in life that improves with age.
But it can also rapidly deteriorate. The three factors that have the most direct impact on a wine's condition are light, humidity and temperature. Because wine can often be expensive and often appreciate in value, security is another issue.
This basement-remodeling project began with ensuring the quality and security of the owner’s wine collection. Even more important, the remodeled basement had to become an inviting place for entertaining family and friends.
A wet bar/entertainment area became the centerpiece of the design. Cherry wood cabinets and stainless steel appliances complement the counter tops, which are made with a special composite material and designed for bar glassware - softer to the touch than granite.
Unused space below the stairway was turned into a secure wine storage room, and another cherry wood cabinet holds 300 bottles of wine in a humidity and temperature controlled refrigeration unit.
The basement remodeling project also includes an entertainment center and cozy fireplace. The basement-turned-entertainment room is controlled with a two-zone heating system to moderate both temperature and humidity.
To infuse a nautical theme a custom stairway post was created to simulate the mast from a 1905 vintage sailboat. The mast/post was hand-crafted from mahogany and steel banding.

Our DIY basement project. Countertops are poured with Stonecoat Countertops Epoxy. Reclaimed wood shelves and glass tile.
Пример оригинального дизайна: параллельный домашний бар среднего размера в стиле модернизм с мойкой, врезной мойкой, фасадами с утопленной филенкой, серыми фасадами, синим фартуком, фартуком из стеклянной плитки, полом из керамической плитки, серым полом и синей столешницей
Пример оригинального дизайна: параллельный домашний бар среднего размера в стиле модернизм с мойкой, врезной мойкой, фасадами с утопленной филенкой, серыми фасадами, синим фартуком, фартуком из стеклянной плитки, полом из керамической плитки, серым полом и синей столешницей

This basement finish was already finished when we started. The owners decided they wanted an entire face lift with a more in style look. We removed all the previous finishes and basically started over adding ceiling details and an additional workout room. Complete with a home theater, wine tasting area and game room.
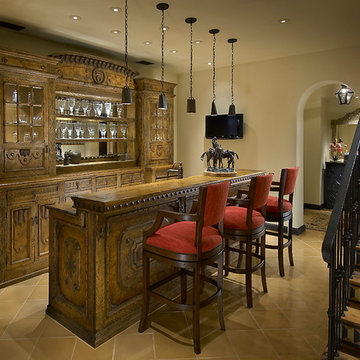
Mark Bosclair
Свежая идея для дизайна: большой параллельный домашний бар в средиземноморском стиле с барной стойкой, стеклянными фасадами, темными деревянными фасадами, деревянной столешницей, зеркальным фартуком, полом из керамической плитки и коричневой столешницей - отличное фото интерьера
Свежая идея для дизайна: большой параллельный домашний бар в средиземноморском стиле с барной стойкой, стеклянными фасадами, темными деревянными фасадами, деревянной столешницей, зеркальным фартуком, полом из керамической плитки и коричневой столешницей - отличное фото интерьера

Источник вдохновения для домашнего уюта: большой параллельный домашний бар в современном стиле с мойкой, врезной мойкой, фасадами с утопленной филенкой, мраморной столешницей, фартуком из дерева, полом из керамической плитки, коричневым полом, светлыми деревянными фасадами, коричневым фартуком и белой столешницей

На фото: большой параллельный домашний бар в современном стиле с барной стойкой, врезной мойкой, фасадами с утопленной филенкой, темными деревянными фасадами, столешницей из кварцевого агломерата, разноцветным фартуком, фартуком из плитки мозаики, полом из керамической плитки и бежевым полом
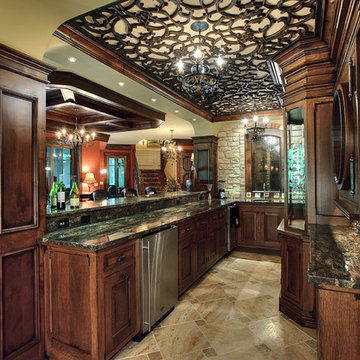
Идея дизайна: большой параллельный домашний бар в стиле неоклассика (современная классика) с мойкой, темными деревянными фасадами, гранитной столешницей и полом из керамической плитки

Источник вдохновения для домашнего уюта: параллельный домашний бар среднего размера в современном стиле с барной стойкой, плоскими фасадами, светлыми деревянными фасадами, столешницей из оникса, бежевым фартуком, фартуком из каменной плиты, полом из керамической плитки и бежевым полом
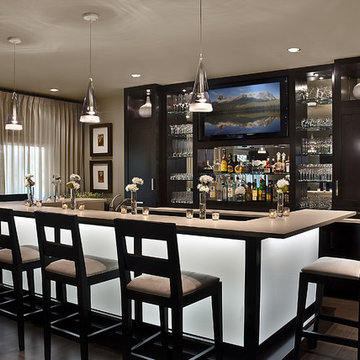
Пример оригинального дизайна: параллельный домашний бар среднего размера в современном стиле с барной стойкой, врезной мойкой, фасадами в стиле шейкер, темными деревянными фасадами, столешницей из акрилового камня, разноцветным фартуком, зеркальным фартуком и полом из керамической плитки

Maple Custom Cabinetry by Kingdom Woodworks, Hudson Valley Lighting, Sub Zero Refrigerator Freezer, Sub Zero Icemaker within cabinetry, TV in the Mirror, Lit Liquir Shelves, Leathered Granite Tops, Emser Tile Backsplash, Fairfield Chair Barstools

This bar is a custom made cabinet. LED lights are used in the waves of the façade to add accent lighting. A floating stone bar top adds another level to the countertop. Blue glass backsplash.
Photographer: Laura A. Suglia-Isgro, ASID
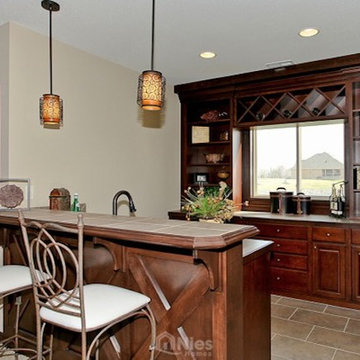
Nies Homes - Builder
Пример оригинального дизайна: параллельный домашний бар среднего размера в классическом стиле с мойкой, накладной мойкой, фасадами с выступающей филенкой, темными деревянными фасадами, столешницей из акрилового камня, бежевым фартуком, фартуком из каменной плитки и полом из керамической плитки
Пример оригинального дизайна: параллельный домашний бар среднего размера в классическом стиле с мойкой, накладной мойкой, фасадами с выступающей филенкой, темными деревянными фасадами, столешницей из акрилового камня, бежевым фартуком, фартуком из каменной плитки и полом из керамической плитки

Modern Home Bar with Metal cabinet in lay, custom ceiling mounted shelving, floor to ceiling tile, recessed accent lighting and custom millwork. Floor dug out to include custom walk-over wine storage
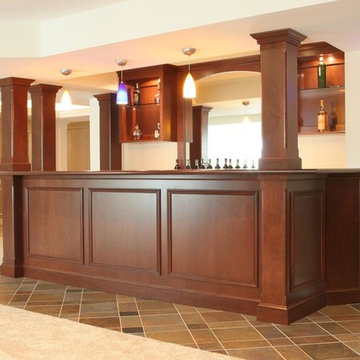
На фото: параллельный домашний бар среднего размера в классическом стиле с мойкой, открытыми фасадами, фасадами цвета дерева среднего тона, полом из керамической плитки и коричневым полом с

Stylish Drinks Bar area in this contemporary family home with sky-frame opening system creating fabulous indoor-outdoor luxury living. Stunning Interior Architecture & Interior design by Janey Butler Interiors. With bespoke concrete & barnwood details, stylish barnwood pocket doors & barnwod Gaggenau wine fridges. Crestron & Lutron home automation throughout and beautifully styled by Janey Butler Interiors with stunning Italian & Dutch design furniture.
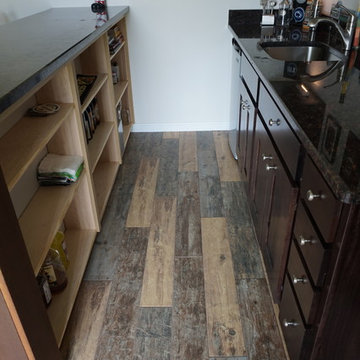
Basement Bar custom built in Perry Hall home.
Пример оригинального дизайна: параллельный домашний бар среднего размера в стиле рустика с барной стойкой, врезной мойкой, открытыми фасадами, темными деревянными фасадами, гранитной столешницей и полом из керамической плитки
Пример оригинального дизайна: параллельный домашний бар среднего размера в стиле рустика с барной стойкой, врезной мойкой, открытыми фасадами, темными деревянными фасадами, гранитной столешницей и полом из керамической плитки

Home bar in basement.
Photography by D'Arcy Leck
Стильный дизайн: параллельный домашний бар среднего размера в классическом стиле с барной стойкой, монолитной мойкой, плоскими фасадами, темными деревянными фасадами, деревянной столешницей, бежевым фартуком, полом из керамической плитки, бежевым полом, коричневой столешницей и фартуком из дерева - последний тренд
Стильный дизайн: параллельный домашний бар среднего размера в классическом стиле с барной стойкой, монолитной мойкой, плоскими фасадами, темными деревянными фасадами, деревянной столешницей, бежевым фартуком, полом из керамической плитки, бежевым полом, коричневой столешницей и фартуком из дерева - последний тренд
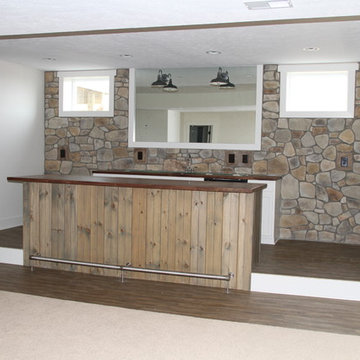
Свежая идея для дизайна: параллельный домашний бар среднего размера в стиле рустика с мойкой, врезной мойкой, гранитной столешницей, коричневым фартуком, фартуком из каменной плитки и полом из керамической плитки - отличное фото интерьера
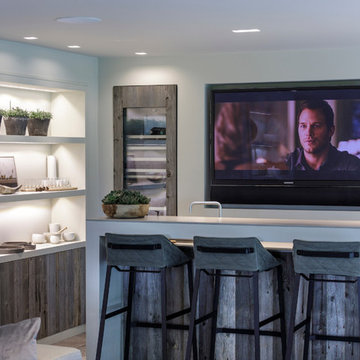
Stylish Drinks Bar area in this contemporary family home with sky-frame opening system creating fabulous indoor-outdoor luxury living. Stunning Interior Architecture & Interior design by Janey Butler Interiors. With bespoke concrete & barnwood details, stylish barnwood pocket doors & barnwod Gaggenau wine fridges. Crestron & Lutron home automation throughout and beautifully styled by Janey Butler Interiors with stunning Italian & Dutch design furniture.
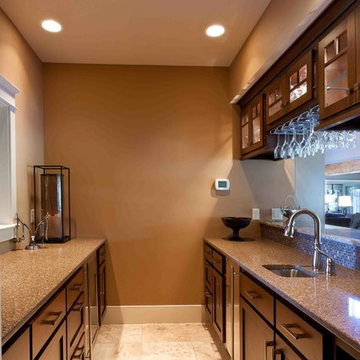
This custom home built in Hershey, PA received the 2010 Custom Home of the Year Award from the Home Builders Association of Metropolitan Harrisburg. An upscale home perfect for a family features an open floor plan, three-story living, large outdoor living area with a pool and spa, and many custom details that make this home unique.
Параллельный домашний бар с полом из керамической плитки – фото дизайна интерьера
1