Параллельный домашний бар с бетонным полом – фото дизайна интерьера
Сортировать:
Бюджет
Сортировать:Популярное за сегодня
1 - 20 из 176 фото
1 из 3

Идея дизайна: параллельный домашний бар в современном стиле с барной стойкой, плоскими фасадами, бежевыми фасадами, деревянной столешницей, бетонным полом и серым полом

Interior - Games room and Snooker room with Home Bar
Beach House at Avoca Beach by Architecture Saville Isaacs
Project Summary
Architecture Saville Isaacs
https://www.architecturesavilleisaacs.com.au/
The core idea of people living and engaging with place is an underlying principle of our practice, given expression in the manner in which this home engages with the exterior, not in a general expansive nod to view, but in a varied and intimate manner.
The interpretation of experiencing life at the beach in all its forms has been manifested in tangible spaces and places through the design of pavilions, courtyards and outdoor rooms.
Architecture Saville Isaacs
https://www.architecturesavilleisaacs.com.au/
A progression of pavilions and courtyards are strung off a circulation spine/breezeway, from street to beach: entry/car court; grassed west courtyard (existing tree); games pavilion; sand+fire courtyard (=sheltered heart); living pavilion; operable verandah; beach.
The interiors reinforce architectural design principles and place-making, allowing every space to be utilised to its optimum. There is no differentiation between architecture and interiors: Interior becomes exterior, joinery becomes space modulator, materials become textural art brought to life by the sun.
Project Description
Architecture Saville Isaacs
https://www.architecturesavilleisaacs.com.au/
The core idea of people living and engaging with place is an underlying principle of our practice, given expression in the manner in which this home engages with the exterior, not in a general expansive nod to view, but in a varied and intimate manner.
The house is designed to maximise the spectacular Avoca beachfront location with a variety of indoor and outdoor rooms in which to experience different aspects of beachside living.
Client brief: home to accommodate a small family yet expandable to accommodate multiple guest configurations, varying levels of privacy, scale and interaction.
A home which responds to its environment both functionally and aesthetically, with a preference for raw, natural and robust materials. Maximise connection – visual and physical – to beach.
The response was a series of operable spaces relating in succession, maintaining focus/connection, to the beach.
The public spaces have been designed as series of indoor/outdoor pavilions. Courtyards treated as outdoor rooms, creating ambiguity and blurring the distinction between inside and out.
A progression of pavilions and courtyards are strung off circulation spine/breezeway, from street to beach: entry/car court; grassed west courtyard (existing tree); games pavilion; sand+fire courtyard (=sheltered heart); living pavilion; operable verandah; beach.
Verandah is final transition space to beach: enclosable in winter; completely open in summer.
This project seeks to demonstrates that focusing on the interrelationship with the surrounding environment, the volumetric quality and light enhanced sculpted open spaces, as well as the tactile quality of the materials, there is no need to showcase expensive finishes and create aesthetic gymnastics. The design avoids fashion and instead works with the timeless elements of materiality, space, volume and light, seeking to achieve a sense of calm, peace and tranquillity.
Architecture Saville Isaacs
https://www.architecturesavilleisaacs.com.au/
Focus is on the tactile quality of the materials: a consistent palette of concrete, raw recycled grey ironbark, steel and natural stone. Materials selections are raw, robust, low maintenance and recyclable.
Light, natural and artificial, is used to sculpt the space and accentuate textural qualities of materials.
Passive climatic design strategies (orientation, winter solar penetration, screening/shading, thermal mass and cross ventilation) result in stable indoor temperatures, requiring minimal use of heating and cooling.
Architecture Saville Isaacs
https://www.architecturesavilleisaacs.com.au/
Accommodation is naturally ventilated by eastern sea breezes, but sheltered from harsh afternoon winds.
Both bore and rainwater are harvested for reuse.
Low VOC and non-toxic materials and finishes, hydronic floor heating and ventilation ensure a healthy indoor environment.
Project was the outcome of extensive collaboration with client, specialist consultants (including coastal erosion) and the builder.
The interpretation of experiencing life by the sea in all its forms has been manifested in tangible spaces and places through the design of the pavilions, courtyards and outdoor rooms.
The interior design has been an extension of the architectural intent, reinforcing architectural design principles and place-making, allowing every space to be utilised to its optimum capacity.
There is no differentiation between architecture and interiors: Interior becomes exterior, joinery becomes space modulator, materials become textural art brought to life by the sun.
Architecture Saville Isaacs
https://www.architecturesavilleisaacs.com.au/
https://www.architecturesavilleisaacs.com.au/
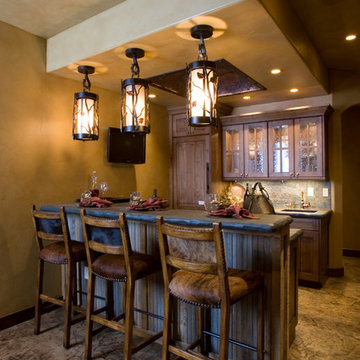
На фото: параллельный домашний бар в стиле рустика с бетонным полом, барной стойкой, врезной мойкой, темными деревянными фасадами, серым фартуком и фасадами с выступающей филенкой с

The natural walnut wood creates a gorgeous focal wall, while the high gloss acrylic finish on the island complements the veining in the thick natural stone countertops. The navy finished bar lends a nice pop of color in the space.

Пример оригинального дизайна: параллельный домашний бар среднего размера в стиле неоклассика (современная классика) с барной стойкой, коричневым фартуком, фартуком из дерева, серым полом, белой столешницей и бетонным полом
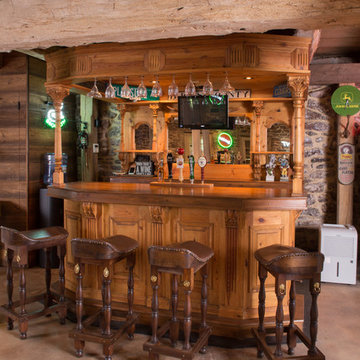
На фото: параллельный домашний бар в стиле кантри с бетонным полом, барной стойкой, фасадами цвета дерева среднего тона, деревянной столешницей и коричневой столешницей
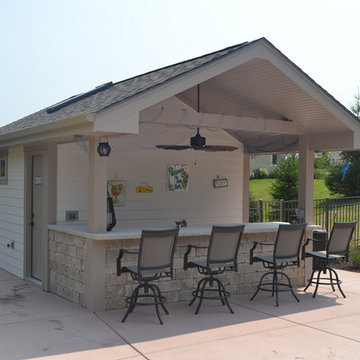
Пример оригинального дизайна: большой параллельный домашний бар в классическом стиле с барной стойкой, бетонным полом и столешницей из известняка
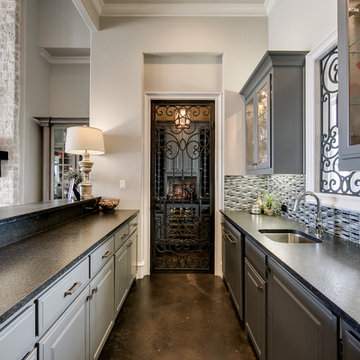
Источник вдохновения для домашнего уюта: параллельный домашний бар среднего размера в стиле неоклассика (современная классика) с барной стойкой, стеклянными фасадами, серыми фасадами, разноцветным фартуком, фартуком из плитки мозаики и бетонным полом
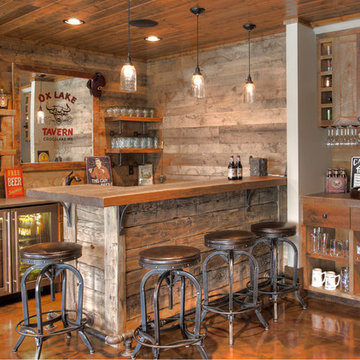
На фото: параллельный домашний бар в стиле рустика с барной стойкой, деревянной столешницей, бетонным полом, коричневым полом и коричневой столешницей
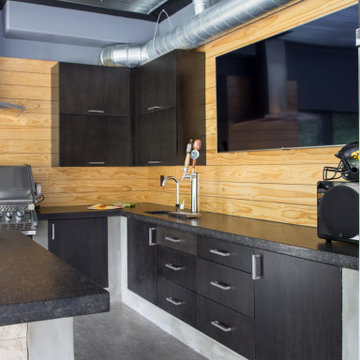
In this Cedar Rapids residence, sophistication meets bold design, seamlessly integrating dynamic accents and a vibrant palette. Every detail is meticulously planned, resulting in a captivating space that serves as a modern haven for the entire family.
This kitchen embraces a sleek black-gray wood palette. Thoughtful storage solutions complement the island's functionality. With island chairs and a convenient layout, the space seamlessly merges style and practicality.
---
Project by Wiles Design Group. Their Cedar Rapids-based design studio serves the entire Midwest, including Iowa City, Dubuque, Davenport, and Waterloo, as well as North Missouri and St. Louis.
For more about Wiles Design Group, see here: https://wilesdesigngroup.com/
To learn more about this project, see here: https://wilesdesigngroup.com/cedar-rapids-dramatic-family-home-design
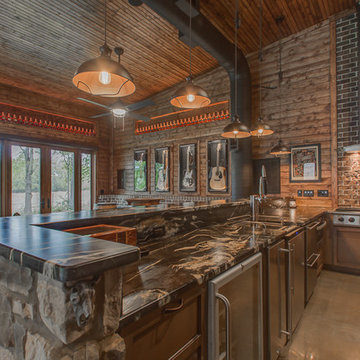
Идея дизайна: большой параллельный домашний бар в стиле рустика с барной стойкой, фасадами в стиле шейкер, коричневыми фасадами, гранитной столешницей и бетонным полом
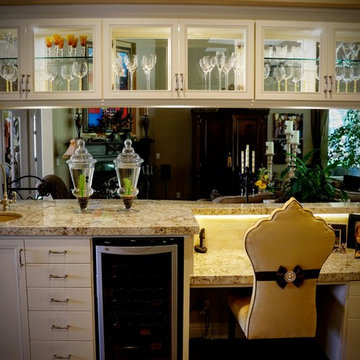
The cabinet color is Casa Blanca, Hawaii Granite, and chair is by Haute House. There is an over hang for the granite to be able to install the LED lights to light up the computer desk. A high light of this also has a see through cabinet for the bar glasses. Built In Wine Fridge for Wine Bar.

Стильный дизайн: большой параллельный домашний бар в стиле лофт с плоскими фасадами, искусственно-состаренными фасадами, столешницей из меди и бетонным полом без раковины - последний тренд

Architect: DeNovo Architects, Interior Design: Sandi Guilfoil of HomeStyle Interiors, Landscape Design: Yardscapes, Photography by James Kruger, LandMark Photography

Rustic White Photography
Пример оригинального дизайна: параллельный домашний бар среднего размера в стиле неоклассика (современная классика) с барной стойкой, врезной мойкой, фасадами в стиле шейкер, серыми фасадами, деревянной столешницей, красным фартуком, фартуком из кирпича, бетонным полом, красным полом и коричневой столешницей
Пример оригинального дизайна: параллельный домашний бар среднего размера в стиле неоклассика (современная классика) с барной стойкой, врезной мойкой, фасадами в стиле шейкер, серыми фасадами, деревянной столешницей, красным фартуком, фартуком из кирпича, бетонным полом, красным полом и коричневой столешницей
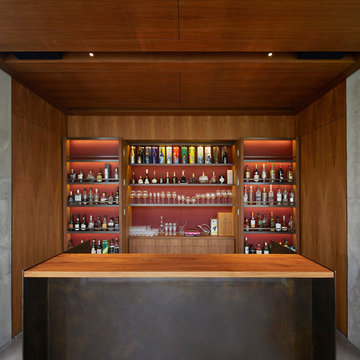
Bar installation with Walnut folding doors incorporating Brass shelving and leather upholstered linings. American Black Walnut veneered panelling to the walls and ceiling.
Black steel and Walnut front bar.
Architect: Jamie Fobert Architects
Photo credit: Hufton and Crow Photography

A pair of hand carved leprechauns for an Irish pub style bar designed by architect Jim McNeil.
На фото: параллельный домашний бар в классическом стиле с бетонным полом, барной стойкой, накладной мойкой, фасадами с утопленной филенкой, темными деревянными фасадами, деревянной столешницей и коричневой столешницей с
На фото: параллельный домашний бар в классическом стиле с бетонным полом, барной стойкой, накладной мойкой, фасадами с утопленной филенкой, темными деревянными фасадами, деревянной столешницей и коричневой столешницей с
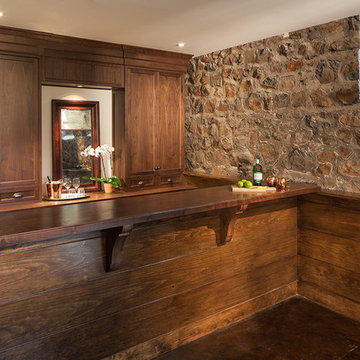
На фото: параллельный домашний бар среднего размера в стиле рустика с мойкой, фасадами с утопленной филенкой, фасадами цвета дерева среднего тона, деревянной столешницей, бетонным полом, коричневым полом и коричневой столешницей с

Пример оригинального дизайна: параллельный домашний бар в стиле лофт с белым фартуком, фартуком из плитки кабанчик, бетонным полом и серым полом
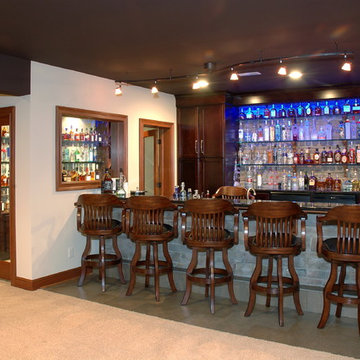
Пример оригинального дизайна: большой параллельный домашний бар в классическом стиле с барной стойкой, фасадами в стиле шейкер, темными деревянными фасадами, бетонным полом и серым полом
Параллельный домашний бар с бетонным полом – фото дизайна интерьера
1