Параллельный домашний бар с открытыми фасадами – фото дизайна интерьера
Сортировать:
Бюджет
Сортировать:Популярное за сегодня
1 - 20 из 272 фото
1 из 3

Family Room & WIne Bar Addition - Haddonfield
This new family gathering space features custom cabinetry, two wine fridges, two skylights, two sets of patio doors, and hidden storage.

Emilio Collavino
Пример оригинального дизайна: большой параллельный домашний бар в современном стиле с мойкой, темными деревянными фасадами, мраморной столешницей, полом из керамогранита, серым полом, накладной мойкой, черным фартуком, серой столешницей и открытыми фасадами
Пример оригинального дизайна: большой параллельный домашний бар в современном стиле с мойкой, темными деревянными фасадами, мраморной столешницей, полом из керамогранита, серым полом, накладной мойкой, черным фартуком, серой столешницей и открытыми фасадами

Стильный дизайн: параллельный домашний бар среднего размера в классическом стиле с открытыми фасадами, светлыми деревянными фасадами, бежевым фартуком, фартуком из терракотовой плитки, полом из терракотовой плитки, мойкой, врезной мойкой и гранитной столешницей - последний тренд

На фото: большой параллельный домашний бар в стиле неоклассика (современная классика) с столешницей из акрилового камня, барной стойкой, открытыми фасадами, фасадами цвета дерева среднего тона, серым фартуком и фартуком из каменной плитки

Свежая идея для дизайна: параллельный домашний бар среднего размера в стиле модернизм с барной стойкой, черными фасадами, столешницей из оникса, деревянным полом, черным полом и открытыми фасадами - отличное фото интерьера
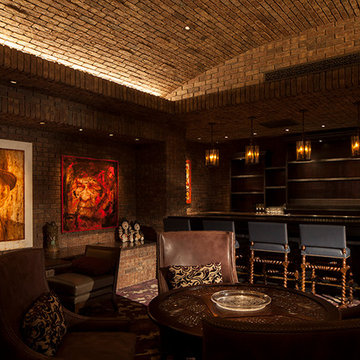
На фото: большой параллельный домашний бар в классическом стиле с барной стойкой, открытыми фасадами и фартуком из кирпича с
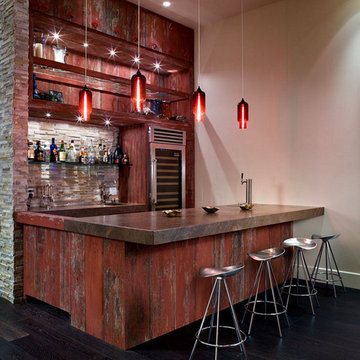
Darius Kuzmickas
This private residence also features Niche's Pharos pendants in Crimson glass, which make a bold statement hanging from the high ceiling above the bar. The color choice is the perfect complement to the block-style countertop and reclaimed redwood prominent in the rustic room.
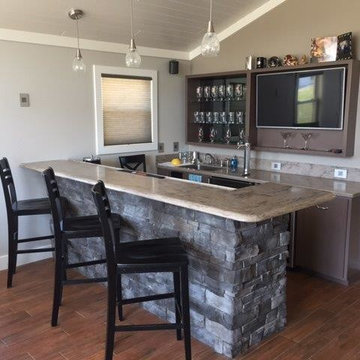
Corian Riverbed
На фото: параллельный домашний бар среднего размера в классическом стиле с мойкой, столешницей из акрилового камня, коричневым фартуком, врезной мойкой, открытыми фасадами, серыми фасадами, темным паркетным полом и коричневым полом
На фото: параллельный домашний бар среднего размера в классическом стиле с мойкой, столешницей из акрилового камня, коричневым фартуком, врезной мойкой, открытыми фасадами, серыми фасадами, темным паркетным полом и коричневым полом
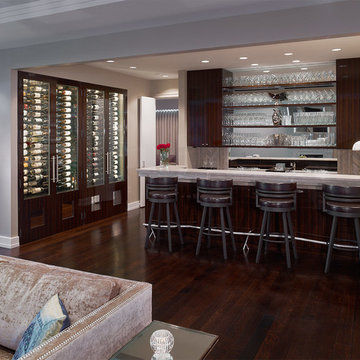
Стильный дизайн: большой параллельный домашний бар в современном стиле с барной стойкой, темными деревянными фасадами, серым фартуком, темным паркетным полом и открытыми фасадами - последний тренд

Custom home bar with plenty of open shelving for storage.
Пример оригинального дизайна: большой параллельный домашний бар в стиле лофт с врезной мойкой, открытыми фасадами, черными фасадами, деревянной столешницей, фартуком из кирпича, полом из винила, бежевым полом, коричневой столешницей, красным фартуком и барной стойкой
Пример оригинального дизайна: большой параллельный домашний бар в стиле лофт с врезной мойкой, открытыми фасадами, черными фасадами, деревянной столешницей, фартуком из кирпича, полом из винила, бежевым полом, коричневой столешницей, красным фартуком и барной стойкой

На фото: большой параллельный домашний бар в стиле неоклассика (современная классика) с барной стойкой, открытыми фасадами, темными деревянными фасадами, зеркальным фартуком, врезной мойкой, полом из сланца и серым полом с
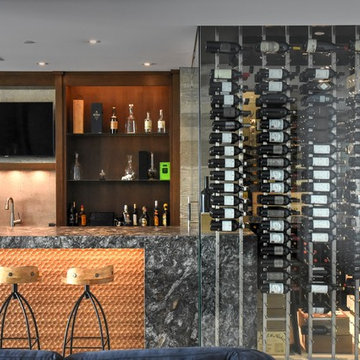
This gorgeous contemporary glass front custom wine cellar in Corona Del Mar, Newport Beach, California is an eye catcher. The sleek, glass ultra modern wine room was a unique and exciting project for our team here at Vintage Cellars. The stone bar extends into the wine cellar itself, but due to mechanical, cooling, and condensation concerns, our expert custom wine cellar team knew that extra measures needed to be taken to ensure the end quality remained top notch.
The bar itself was divided into two sections, one cut section outside to make up the main seating area and the other inside the glass wine room. The stone bar, which is porous, takes up a good portion of the front facing glass panel. Had the bar simply extended into the wine cellar and been sealed off at the joints, the stone would have eventually transferred in enough heat and moisture to cause condensation. Proper wine cellar design and planning enabled this wine cellar to not only look fantastic, but function perfectly as well.
One interesting unique feature in this Corona Del Mar, Newport Beach, Orange County, California glass and metal wine cellar is an extension of floor to ceiling frames mounted to the backside of the stone bar. This feature was made to seamlessly show consistency in floor to ceiling vintageview frames throughout.
Corona Del Mar, Newport Beach, Laguna Beach, Huntington Beach, Newport Coast, Ladera Ranch, Coto De Caza, Laguna Hills, San Clemente, Dana Point, Seal Beach, Laguna Niguel still remain the areas in Orange County that we build wine cellars most often.
Contemporary wine cellars such as this are becoming more and more popular in modern design trends. Interior Design, Architecture, and Construction all play a part in ensuring that the client’s vision comes to reality. This project was no different. Working closely with David Close Homes, Vintage Cellars was able to meet with the client and team involved, determine the ultimate wine cellar wine room wine closet goals, and see them to the finish.
Upon walking into this glass and metal modern contemporary wine cellar, you become quickly surrounded with triple deep bottles from many of the world’s best wineries. On the left below the countertop is a black stained poplar wine racking system for single 750ml bottles. Above lies room for display case storage, room for large format bottles, and label forward vintageview design racking to the ceiling. On the middle wall of this wine room is room for case storage below, similarly with triple deep vintageview floor to ceiling frames dying into more case storage above. On the right side of this wall lies a vertical space for single large format case storage.
Ultra Modern wine cellars such as this are all the rage in contemporary homes in San Diego, Orange County, and Los Angeles. This glass enclosed wine cellar with a sleek modern contemporary racking system is truly a showpiece in this home in Corona Del Mar, Newport Beach, California. Wine Racking, Wine Cellar Cooling, Wine Cellar design, Wine Cellar Build out and Wine Cellar Installation is what Vintage Cellars does best. Timeless Luxury.
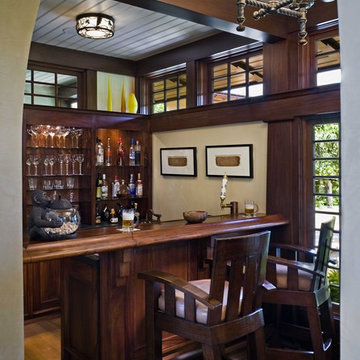
Peter Aaron
На фото: параллельный домашний бар среднего размера в морском стиле с темным паркетным полом, барной стойкой, темными деревянными фасадами, деревянной столешницей, коричневой столешницей и открытыми фасадами
На фото: параллельный домашний бар среднего размера в морском стиле с темным паркетным полом, барной стойкой, темными деревянными фасадами, деревянной столешницей, коричневой столешницей и открытыми фасадами
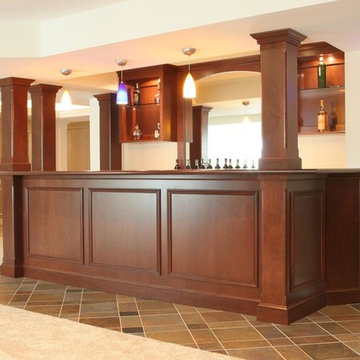
На фото: параллельный домашний бар среднего размера в классическом стиле с мойкой, открытыми фасадами, фасадами цвета дерева среднего тона, полом из керамической плитки и коричневым полом с
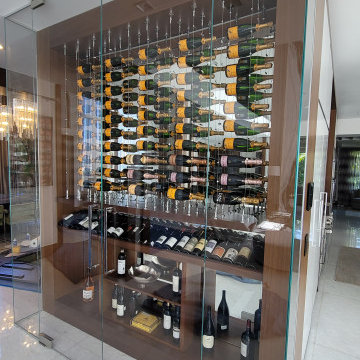
Bottle Storage on Wires, Display Shelf, etc.
Стильный дизайн: огромный параллельный домашний бар в современном стиле с открытыми фасадами, фасадами цвета дерева среднего тона, зеркальным фартуком, мраморным полом и белым полом - последний тренд
Стильный дизайн: огромный параллельный домашний бар в современном стиле с открытыми фасадами, фасадами цвета дерева среднего тона, зеркальным фартуком, мраморным полом и белым полом - последний тренд

An award-winning, custom wood bar juxtaposes sleek glass modern backlit shelving.
Стильный дизайн: огромный параллельный домашний бар в стиле модернизм с барной стойкой, открытыми фасадами, деревянной столешницей, белым фартуком, фартуком из стекла, серым полом и коричневой столешницей - последний тренд
Стильный дизайн: огромный параллельный домашний бар в стиле модернизм с барной стойкой, открытыми фасадами, деревянной столешницей, белым фартуком, фартуком из стекла, серым полом и коричневой столешницей - последний тренд
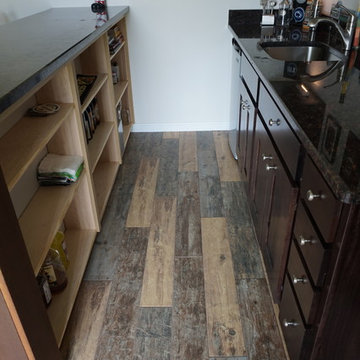
Basement Bar custom built in Perry Hall home.
Пример оригинального дизайна: параллельный домашний бар среднего размера в стиле рустика с барной стойкой, врезной мойкой, открытыми фасадами, темными деревянными фасадами, гранитной столешницей и полом из керамической плитки
Пример оригинального дизайна: параллельный домашний бар среднего размера в стиле рустика с барной стойкой, врезной мойкой, открытыми фасадами, темными деревянными фасадами, гранитной столешницей и полом из керамической плитки
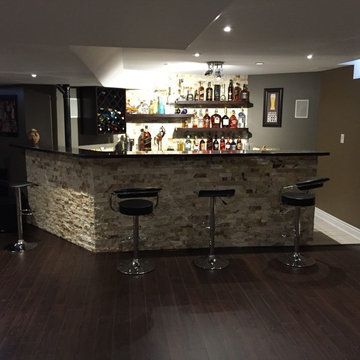
Источник вдохновения для домашнего уюта: большой параллельный домашний бар в современном стиле с барной стойкой, темным паркетным полом, коричневым полом, открытыми фасадами, темными деревянными фасадами, столешницей из талькохлорита и черной столешницей без раковины
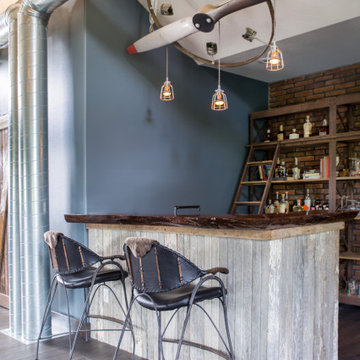
In this Cedar Rapids residence, sophistication meets bold design, seamlessly integrating dynamic accents and a vibrant palette. Every detail is meticulously planned, resulting in a captivating space that serves as a modern haven for the entire family.
The upper level is a versatile haven for relaxation, work, and rest. In the elegant home bar, a brick wall accent adds warmth, complementing open shelving and a well-appointed island. Bar chairs, a mini-fridge, and curated decor complete this inviting space.
---
Project by Wiles Design Group. Their Cedar Rapids-based design studio serves the entire Midwest, including Iowa City, Dubuque, Davenport, and Waterloo, as well as North Missouri and St. Louis.
For more about Wiles Design Group, see here: https://wilesdesigngroup.com/
To learn more about this project, see here: https://wilesdesigngroup.com/cedar-rapids-dramatic-family-home-design
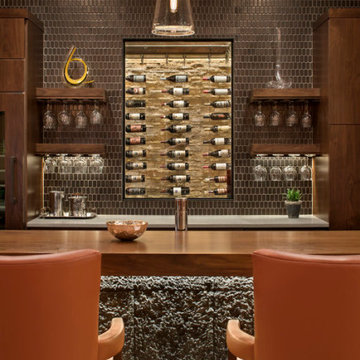
Our Aspen studio gave this beautiful home a stunning makeover with thoughtful and balanced use of colors, patterns, and textures to create a harmonious vibe. Following our holistic design approach, we added mirrors, artworks, decor, and accessories that easily blend into the architectural design. Beautiful purple chairs in the dining area add an attractive pop, just like the deep pink sofas in the living room. The home bar is designed as a classy, sophisticated space with warm wood tones and elegant bar chairs perfect for entertaining. A dashing home theatre and hot sauna complete this home, making it a luxurious retreat!
---
Joe McGuire Design is an Aspen and Boulder interior design firm bringing a uniquely holistic approach to home interiors since 2005.
For more about Joe McGuire Design, see here: https://www.joemcguiredesign.com/
To learn more about this project, see here:
https://www.joemcguiredesign.com/greenwood-preserve
Параллельный домашний бар с открытыми фасадами – фото дизайна интерьера
1