Параллельный домашний бар с мраморной столешницей – фото дизайна интерьера
Сортировать:
Бюджет
Сортировать:Популярное за сегодня
1 - 20 из 599 фото
1 из 3

Glamourous dry bar with tall Lincoln marble backsplash and vintage mirror. Flanked by custom deGournay wall mural.
На фото: большой параллельный домашний бар в викторианском стиле с фасадами в стиле шейкер, черными фасадами, мраморной столешницей, белым фартуком, зеркальным фартуком, мраморным полом, бежевым полом и белой столешницей без мойки с
На фото: большой параллельный домашний бар в викторианском стиле с фасадами в стиле шейкер, черными фасадами, мраморной столешницей, белым фартуком, зеркальным фартуком, мраморным полом, бежевым полом и белой столешницей без мойки с

Emilio Collavino
Пример оригинального дизайна: большой параллельный домашний бар в современном стиле с мойкой, темными деревянными фасадами, мраморной столешницей, полом из керамогранита, серым полом, накладной мойкой, черным фартуком, серой столешницей и открытыми фасадами
Пример оригинального дизайна: большой параллельный домашний бар в современном стиле с мойкой, темными деревянными фасадами, мраморной столешницей, полом из керамогранита, серым полом, накладной мойкой, черным фартуком, серой столешницей и открытыми фасадами

A wonderfully useful bar/butler's pantry between the kitchen and dining room is created with rich gray painted cabinets and a marble counter top.
Источник вдохновения для домашнего уюта: параллельный домашний бар среднего размера в стиле неоклассика (современная классика) с мойкой, врезной мойкой, серыми фасадами, мраморной столешницей, темным паркетным полом, коричневым полом, зеркальным фартуком и фасадами с утопленной филенкой
Источник вдохновения для домашнего уюта: параллельный домашний бар среднего размера в стиле неоклассика (современная классика) с мойкой, врезной мойкой, серыми фасадами, мраморной столешницей, темным паркетным полом, коричневым полом, зеркальным фартуком и фасадами с утопленной филенкой

Свежая идея для дизайна: маленький параллельный домашний бар в стиле неоклассика (современная классика) с врезной мойкой, плоскими фасадами, серыми фасадами, мраморной столешницей, белым фартуком, фартуком из мрамора, темным паркетным полом, коричневым полом и белой столешницей для на участке и в саду - отличное фото интерьера

This transitional timber frame home features a wrap-around porch designed to take advantage of its lakeside setting and mountain views. Natural stone, including river rock, granite and Tennessee field stone, is combined with wavy edge siding and a cedar shingle roof to marry the exterior of the home with it surroundings. Casually elegant interiors flow into generous outdoor living spaces that highlight natural materials and create a connection between the indoors and outdoors.
Photography Credit: Rebecca Lehde, Inspiro 8 Studios

Источник вдохновения для домашнего уюта: большой параллельный домашний бар в современном стиле с мойкой, врезной мойкой, фасадами с утопленной филенкой, мраморной столешницей, фартуком из дерева, полом из керамической плитки, коричневым полом, светлыми деревянными фасадами, коричневым фартуком и белой столешницей

Стильный дизайн: параллельный домашний бар среднего размера в стиле модернизм с плоскими фасадами, черными фасадами, мраморной столешницей, белым фартуком, фартуком из мрамора и светлым паркетным полом без раковины - последний тренд

Stylish wet bar built for entertaining. This space has everything you need including a wine refrigerator, bar sink, plenty of cabinet space, marble countertops, sliding barn doors and a lockable wine-closet
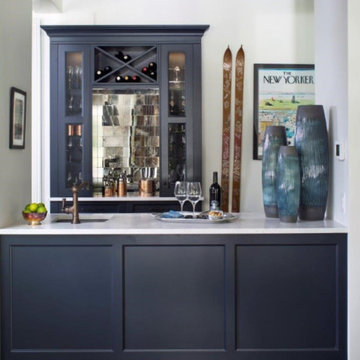
Стильный дизайн: параллельный домашний бар среднего размера в стиле неоклассика (современная классика) с мойкой, врезной мойкой, стеклянными фасадами, синими фасадами, мраморной столешницей, темным паркетным полом, коричневым полом и белой столешницей - последний тренд
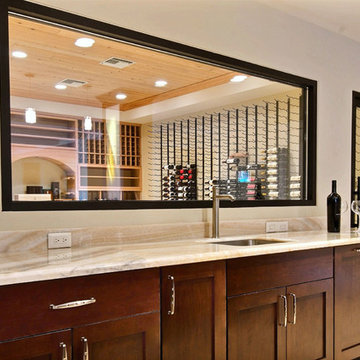
Стильный дизайн: параллельный домашний бар среднего размера в классическом стиле с мойкой, фасадами с выступающей филенкой, темными деревянными фасадами, мраморной столешницей, врезной мойкой и полом из керамогранита - последний тренд

Crafted with meticulous attention to detail, this bar boasts luxurious brass fixtures that lend a touch of opulence. The glistening marble backsplash adds a sense of grandeur, creating a stunning focal point that commands attention.
Designed with a family in mind, this bar seamlessly blends style and practicality. It's a space where you can gather with loved ones, creating cherished memories while enjoying your favorite beverages. Whether you're hosting intimate gatherings or simply unwinding after a long day, this bar caters to your every need!

Photography: Garett + Carrie Buell of Studiobuell/ studiobuell.com
На фото: параллельный домашний бар среднего размера в классическом стиле с фасадами в стиле шейкер, белыми фасадами, мраморной столешницей, зеленым фартуком, паркетным полом среднего тона, белой столешницей, мойкой, фартуком из плитки кабанчик и коричневым полом
На фото: параллельный домашний бар среднего размера в классическом стиле с фасадами в стиле шейкер, белыми фасадами, мраморной столешницей, зеленым фартуком, паркетным полом среднего тона, белой столешницей, мойкой, фартуком из плитки кабанчик и коричневым полом
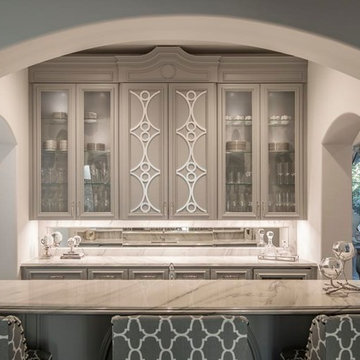
Paul Go Images
На фото: большой параллельный домашний бар в стиле неоклассика (современная классика) с барной стойкой, стеклянными фасадами, серыми фасадами, мраморной столешницей, зеркальным фартуком, темным паркетным полом и коричневым полом
На фото: большой параллельный домашний бар в стиле неоклассика (современная классика) с барной стойкой, стеклянными фасадами, серыми фасадами, мраморной столешницей, зеркальным фартуком, темным паркетным полом и коричневым полом

Scott Hargis Photography
Open concept bar located in the great room. This feature creates a separation to the formal dining room.
Стильный дизайн: параллельный домашний бар среднего размера в современном стиле с барной стойкой, плоскими фасадами, серыми фасадами, мраморной столешницей, серым фартуком, фартуком из каменной плиты и полом из бамбука без раковины - последний тренд
Стильный дизайн: параллельный домашний бар среднего размера в современном стиле с барной стойкой, плоскими фасадами, серыми фасадами, мраморной столешницей, серым фартуком, фартуком из каменной плиты и полом из бамбука без раковины - последний тренд

With a bar this fabulous in your own basement, who’d want to go out? It features two under counter refrigerators to keep cold beverages handy, a dishwasher so you don’t need to run glassware up and down the stairs, a glass rinsing faucet, and a microwave perfect for movie night popcorn. The navy blue cabinets, Carrara marble, brass hardware, and dark herringbone floors make it feel more like a luxury hotel bar than a basement. A lighted open top section in the wall cabinets displays decorative treasures while a base cabinet cleverly conceals utilities. I loved working on this project for some dear friends, and collaborated with their favorite contractor, Mastr-Jay Renovations, to pull this off.

This renovation and addition project, located in Bloomfield Hills, was completed in 2016. A master suite, located on the second floor and overlooking the backyard, was created that featured a his and hers bathroom, staging rooms, separate walk-in-closets, and a vaulted skylight in the hallways. The kitchen was stripped down and opened up to allow for gathering and prep work. Fully-custom cabinetry and a statement range help this room feel one-of-a-kind. To allow for family activities, an indoor gymnasium was created that can be used for basketball, soccer, and indoor hockey. An outdoor oasis was also designed that features an in-ground pool, outdoor trellis, BBQ area, see-through fireplace, and pool house. Unique colonial traits were accentuated in the design by the addition of an exterior colonnade, brick patterning, and trim work. The renovation and addition had to match the unique character of the existing house, so great care was taken to match every detail to ensure a seamless transition from old to new.

A young family moving from NYC to their first house in Westchester County found this spacious colonial in Mt. Kisco New York. With sweeping lawns and total privacy, the home offered the perfect setting for raising their family. The dated kitchen was gutted but did not require any additional square footage to accommodate a new, classic white kitchen with polished nickel hardware and gold toned pendant lanterns. 2 dishwashers flank the large sink on either side, with custom waste and recycling storage under the sink. Kitchen design and custom cabinetry by Studio Dearborn. Architect Brad DeMotte. Interior design finishes by Elizabeth Thurer Interior Design. Calcatta Picasso marble countertops by Rye Marble and Stone. Appliances by Wolf and Subzero; range hood insert by Best. Cabinetry color: Benjamin Moore White Opulence. Hardware by Jeffrey Alexander Belcastel collection. Backsplash tile by Nanacq in 3x6 white glossy available from Lima Tile, Stamford. Bar faucet: Signature Hardware. Bar sink: Elkay Asana. Photography Neil Landino.
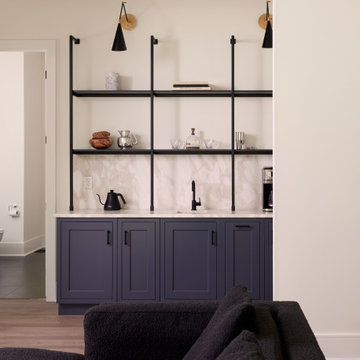
Come make your coffee/tea over here in the wet bar. Open to the relaxing living room / kitchen.
Стильный дизайн: большой параллельный домашний бар в стиле модернизм с мойкой, врезной мойкой, мраморной столешницей, белым фартуком, фартуком из стеклянной плитки, светлым паркетным полом, коричневым полом и белой столешницей - последний тренд
Стильный дизайн: большой параллельный домашний бар в стиле модернизм с мойкой, врезной мойкой, мраморной столешницей, белым фартуком, фартуком из стеклянной плитки, светлым паркетным полом, коричневым полом и белой столешницей - последний тренд
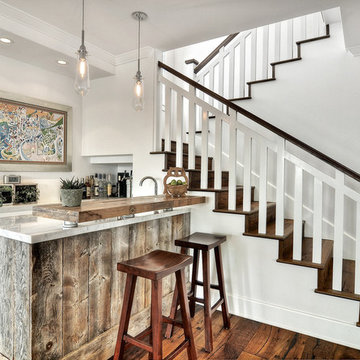
На фото: маленький параллельный домашний бар в стиле неоклассика (современная классика) с барной стойкой, фасадами в стиле шейкер, белыми фасадами, паркетным полом среднего тона, мраморной столешницей и коричневым полом для на участке и в саду с

This Naples home was the typical Florida Tuscan Home design, our goal was to modernize the design with cleaner lines but keeping the Traditional Moulding elements throughout the home. This is a great example of how to de-tuscanize your home.
Параллельный домашний бар с мраморной столешницей – фото дизайна интерьера
1