Параллельный домашний бар с белыми фасадами – фото дизайна интерьера
Сортировать:
Бюджет
Сортировать:Популярное за сегодня
1 - 20 из 764 фото
1 из 3

Свежая идея для дизайна: параллельный домашний бар среднего размера с фасадами с утопленной филенкой, белыми фасадами, столешницей из кварцевого агломерата, серым фартуком, фартуком из стеклянной плитки, темным паркетным полом, коричневым полом и белой столешницей без мойки, раковины - отличное фото интерьера

Luxurious high-rise living in Miami
Interior Design: Renata Pfuner
Pfunerdesign.com
Renata Pfuner Design
Свежая идея для дизайна: большой параллельный домашний бар в современном стиле с барной стойкой, белыми фасадами, белым полом и плоскими фасадами без раковины - отличное фото интерьера
Свежая идея для дизайна: большой параллельный домашний бар в современном стиле с барной стойкой, белыми фасадами, белым полом и плоскими фасадами без раковины - отличное фото интерьера

A neutral color palette punctuated by warm wood tones and large windows create a comfortable, natural environment that combines casual southern living with European coastal elegance. The 10-foot tall pocket doors leading to a covered porch were designed in collaboration with the architect for seamless indoor-outdoor living. Decorative house accents including stunning wallpapers, vintage tumbled bricks, and colorful walls create visual interest throughout the space. Beautiful fireplaces, luxury furnishings, statement lighting, comfortable furniture, and a fabulous basement entertainment area make this home a welcome place for relaxed, fun gatherings.
---
Project completed by Wendy Langston's Everything Home interior design firm, which serves Carmel, Zionsville, Fishers, Westfield, Noblesville, and Indianapolis.
For more about Everything Home, click here: https://everythinghomedesigns.com/
To learn more about this project, click here:
https://everythinghomedesigns.com/portfolio/aberdeen-living-bargersville-indiana/

This small bar area is tucked away beside the main family room and right off the door to the backyard pool area. White cabinets, engineered carrara quartz countertop, basketweave carrara backsplash and brass accents give this bar area and updated and fresh look. The wine refrigerator and sink make this small area very functional.
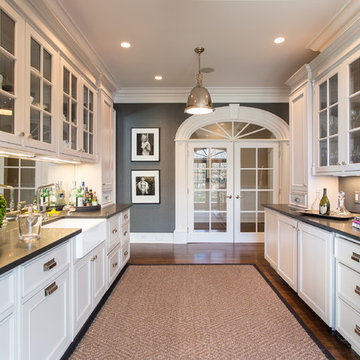
Dan Murdoch, Murdoch & Company, Inc.
Пример оригинального дизайна: параллельный домашний бар в классическом стиле с стеклянными фасадами, белыми фасадами, серым фартуком, темным паркетным полом, мойкой и коричневым полом
Пример оригинального дизайна: параллельный домашний бар в классическом стиле с стеклянными фасадами, белыми фасадами, серым фартуком, темным паркетным полом, мойкой и коричневым полом

A stunning Basement Home Bar and Wine Room, complete with a Wet Bar and Curved Island with seating for 5. Beautiful glass teardrop shaped pendants cascade from the back wall.

Compact home wet bar, galley style.
Пример оригинального дизайна: маленький параллельный домашний бар в стиле ретро с мойкой, врезной мойкой, плоскими фасадами, белыми фасадами, гранитной столешницей, желтым фартуком, фартуком из керамической плитки, паркетным полом среднего тона, коричневым полом и черной столешницей для на участке и в саду
Пример оригинального дизайна: маленький параллельный домашний бар в стиле ретро с мойкой, врезной мойкой, плоскими фасадами, белыми фасадами, гранитной столешницей, желтым фартуком, фартуком из керамической плитки, паркетным полом среднего тона, коричневым полом и черной столешницей для на участке и в саду

Источник вдохновения для домашнего уюта: параллельный домашний бар среднего размера в современном стиле с барной стойкой, стеклянными фасадами, белыми фасадами, столешницей из акрилового камня, бежевым фартуком, фартуком из керамогранитной плитки, светлым паркетным полом, бежевым полом и врезной мойкой

Total remodel of a rambler including finishing the basement. We moved the kitchen to a new location, added a large kitchen window above the sink and created an island with space for seating. Hardwood flooring on the main level, added a master bathroom, and remodeled the main bathroom. with a family room, wet bar, laundry closet, bedrooms, and a bathroom.

Пример оригинального дизайна: параллельный домашний бар среднего размера в стиле неоклассика (современная классика) с белыми фасадами, светлым паркетным полом, мойкой, врезной мойкой, столешницей из кварцевого агломерата, коричневым фартуком, фартуком из керамической плитки, бежевой столешницей и фасадами в стиле шейкер
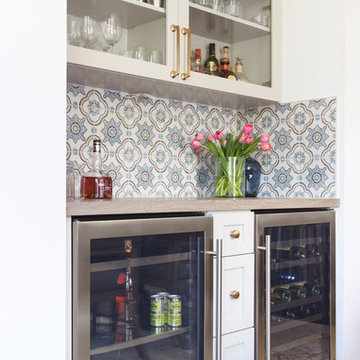
На фото: параллельный домашний бар среднего размера в классическом стиле с стеклянными фасадами, белыми фасадами, деревянной столешницей, разноцветным фартуком и фартуком из керамической плитки
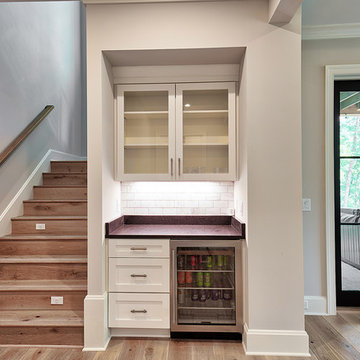
Пример оригинального дизайна: параллельный домашний бар в морском стиле с фасадами в стиле шейкер, белыми фасадами, гранитной столешницей, белым фартуком, фартуком из мрамора, светлым паркетным полом и черной столешницей без раковины
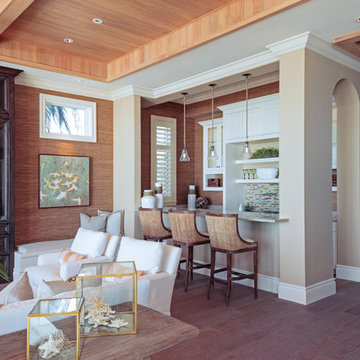
Идея дизайна: параллельный домашний бар среднего размера в морском стиле с барной стойкой, фасадами с утопленной филенкой, белыми фасадами, разноцветным фартуком, фартуком из удлиненной плитки, темным паркетным полом и коричневым полом
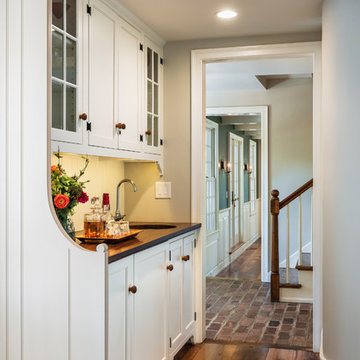
Пример оригинального дизайна: параллельный домашний бар в стиле кантри с мойкой, врезной мойкой, фасадами с декоративным кантом, белыми фасадами, столешницей из талькохлорита, белым фартуком и паркетным полом среднего тона

Photography: Garett + Carrie Buell of Studiobuell/ studiobuell.com
На фото: параллельный домашний бар среднего размера в классическом стиле с фасадами в стиле шейкер, белыми фасадами, мраморной столешницей, зеленым фартуком, паркетным полом среднего тона, белой столешницей, мойкой, фартуком из плитки кабанчик и коричневым полом
На фото: параллельный домашний бар среднего размера в классическом стиле с фасадами в стиле шейкер, белыми фасадами, мраморной столешницей, зеленым фартуком, паркетным полом среднего тона, белой столешницей, мойкой, фартуком из плитки кабанчик и коричневым полом

In this stunning kitchen, Medallion Park Place door with flat center panel in painted White Icing cabinets were installed on the perimeter. The cabinets on the island are Medallion Park Place doors with reversed raised panel in cherry wood with Onyx stain. The cabinets in the butler’s pantry were refaced with new Medallion Park Place door and drawer fronts were installed. Three seedy glass door cabinets with finished interiors were installed above the TV area and window. Corian Zodiaq Quartz in Neve color was installed on the perimeter and Bianco Mendola Granite was installed on the Island. The backsplash is Walker Zanger luxury 6th Avenue Julia mosaic collection in Fog Gloss for sink and range walls only. Moen Align Pull-Out Spray Faucet in Spot Resistant Stainless with a matching Soap Dispenser and Blanco Precis Silgranite Sink in Metallic Gray. Installed 5 Brio LED Disc Lights. Over the Island is SoCo Mini Canopy Light Fixture with 3 canopies and SoCo modern socket pendant in black. The chandelier is Rejuvenation Williamette 24” Fluted Glass with Oiled Rubbed Bronze finish.
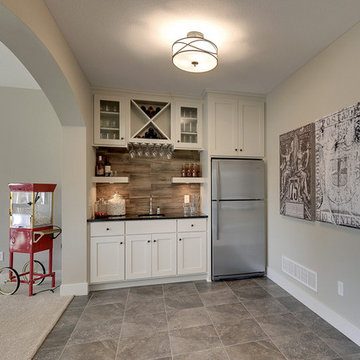
Home bar tucked away in the corner of this walk out basement. White cabinets and trendy wood look tile backsplash.
Photography by Spacecrafting
Идея дизайна: большой параллельный домашний бар в стиле неоклассика (современная классика) с мойкой, врезной мойкой, фасадами с утопленной филенкой, белыми фасадами, коричневым фартуком и фартуком из керамогранитной плитки
Идея дизайна: большой параллельный домашний бар в стиле неоклассика (современная классика) с мойкой, врезной мойкой, фасадами с утопленной филенкой, белыми фасадами, коричневым фартуком и фартуком из керамогранитной плитки

Our Austin studio decided to go bold with this project by ensuring that each space had a unique identity in the Mid-Century Modern style bathroom, butler's pantry, and mudroom. We covered the bathroom walls and flooring with stylish beige and yellow tile that was cleverly installed to look like two different patterns. The mint cabinet and pink vanity reflect the mid-century color palette. The stylish knobs and fittings add an extra splash of fun to the bathroom.
The butler's pantry is located right behind the kitchen and serves multiple functions like storage, a study area, and a bar. We went with a moody blue color for the cabinets and included a raw wood open shelf to give depth and warmth to the space. We went with some gorgeous artistic tiles that create a bold, intriguing look in the space.
In the mudroom, we used siding materials to create a shiplap effect to create warmth and texture – a homage to the classic Mid-Century Modern design. We used the same blue from the butler's pantry to create a cohesive effect. The large mint cabinets add a lighter touch to the space.
---
Project designed by the Atomic Ranch featured modern designers at Breathe Design Studio. From their Austin design studio, they serve an eclectic and accomplished nationwide clientele including in Palm Springs, LA, and the San Francisco Bay Area.
For more about Breathe Design Studio, see here: https://www.breathedesignstudio.com/
To learn more about this project, see here: https://www.breathedesignstudio.com/atomic-ranch

Lower level wet bar in custom residence.
Идея дизайна: большой параллельный домашний бар в стиле неоклассика (современная классика) с барной стойкой, накладной мойкой, фасадами с утопленной филенкой, белыми фасадами, гранитной столешницей, разноцветным фартуком, фартуком из керамической плитки и полом из керамогранита
Идея дизайна: большой параллельный домашний бар в стиле неоклассика (современная классика) с барной стойкой, накладной мойкой, фасадами с утопленной филенкой, белыми фасадами, гранитной столешницей, разноцветным фартуком, фартуком из керамической плитки и полом из керамогранита
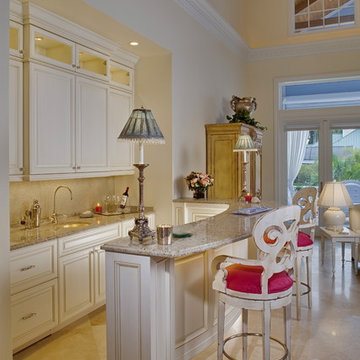
Источник вдохновения для домашнего уюта: параллельный домашний бар среднего размера в морском стиле с барной стойкой, врезной мойкой, фасадами с выступающей филенкой, белыми фасадами, бежевым фартуком и бежевым полом
Параллельный домашний бар с белыми фасадами – фото дизайна интерьера
1