Параллельный домашний бар с бежевым фартуком – фото дизайна интерьера
Сортировать:
Бюджет
Сортировать:Популярное за сегодня
1 - 20 из 457 фото
1 из 3

With four bedrooms, three and a half bathrooms, and a revamped family room, this gut renovation of this three-story Westchester home is all about thoughtful design and meticulous attention to detail.
Discover luxury leisure in this home bar, a chic addition to the spacious lower-floor family room. Elegant chairs adorn the sleek bar counter, complemented by open shelving and statement lighting.
---
Our interior design service area is all of New York City including the Upper East Side and Upper West Side, as well as the Hamptons, Scarsdale, Mamaroneck, Rye, Rye City, Edgemont, Harrison, Bronxville, and Greenwich CT.
For more about Darci Hether, see here: https://darcihether.com/
To learn more about this project, see here: https://darcihether.com/portfolio/hudson-river-view-home-renovation-westchester

With Summer on its way, having a home bar is the perfect setting to host a gathering with family and friends, and having a functional and totally modern home bar will allow you to do so!
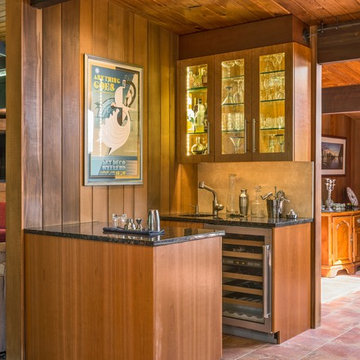
Bar area
Стильный дизайн: маленький параллельный домашний бар в стиле рустика с мойкой, стеклянными фасадами, фасадами цвета дерева среднего тона и бежевым фартуком для на участке и в саду - последний тренд
Стильный дизайн: маленький параллельный домашний бар в стиле рустика с мойкой, стеклянными фасадами, фасадами цвета дерева среднего тона и бежевым фартуком для на участке и в саду - последний тренд

Стильный дизайн: параллельный домашний бар среднего размера в классическом стиле с открытыми фасадами, светлыми деревянными фасадами, бежевым фартуком, фартуком из терракотовой плитки, полом из терракотовой плитки, мойкой, врезной мойкой и гранитной столешницей - последний тренд
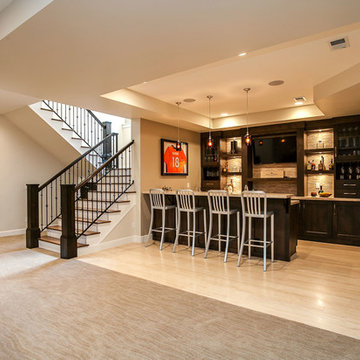
This client wanted to have their kitchen as their centerpiece for their house. As such, I designed this kitchen to have a dark walnut natural wood finish with timeless white kitchen island combined with metal appliances.
The entire home boasts an open, minimalistic, elegant, classy, and functional design, with the living room showcasing a unique vein cut silver travertine stone showcased on the fireplace. Warm colors were used throughout in order to make the home inviting in a family-friendly setting.
Project designed by Denver, Colorado interior designer Margarita Bravo. She serves Denver as well as surrounding areas such as Cherry Hills Village, Englewood, Greenwood Village, and Bow Mar.
For more about MARGARITA BRAVO, click here: https://www.margaritabravo.com/
To learn more about this project, click here: https://www.margaritabravo.com/portfolio/observatory-park/

Источник вдохновения для домашнего уюта: параллельный домашний бар среднего размера в современном стиле с барной стойкой, стеклянными фасадами, белыми фасадами, столешницей из акрилового камня, бежевым фартуком, фартуком из керамогранитной плитки, светлым паркетным полом, бежевым полом и врезной мойкой

Sunken wet bar with swivel chair seating, lighted liquor display. Custom mahogany cabinets in mitered square pattern with bronze medallions. Glass and granite countertop.
Interior Design by Susan Hersker and Elaine Ryckman,
Photo: Mark Boisclair,
Contractor- Manship Builders,
Architect - Bing Hu
Project designed by Susie Hersker’s Scottsdale interior design firm Design Directives. Design Directives is active in Phoenix, Paradise Valley, Cave Creek, Carefree, Sedona, and beyond.
For more about Design Directives, click here: https://susanherskerasid.com/
To learn more about this project, click here: https://susanherskerasid.com/desert-contemporary/
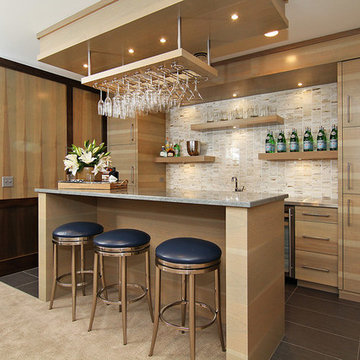
Свежая идея для дизайна: параллельный домашний бар в стиле неоклассика (современная классика) с барной стойкой, плоскими фасадами, светлыми деревянными фасадами, бежевым фартуком и фартуком из удлиненной плитки - отличное фото интерьера

Источник вдохновения для домашнего уюта: параллельный домашний бар среднего размера в современном стиле с барной стойкой, плоскими фасадами, светлыми деревянными фасадами, столешницей из оникса, бежевым фартуком, фартуком из каменной плиты, полом из керамической плитки и бежевым полом

Photos by Dana Hoff
На фото: параллельный домашний бар среднего размера в современном стиле с барной стойкой, врезной мойкой, плоскими фасадами, фасадами цвета дерева среднего тона, столешницей из оникса, бежевым фартуком, фартуком из каменной плитки, паркетным полом среднего тона, коричневым полом и серой столешницей
На фото: параллельный домашний бар среднего размера в современном стиле с барной стойкой, врезной мойкой, плоскими фасадами, фасадами цвета дерева среднего тона, столешницей из оникса, бежевым фартуком, фартуком из каменной плитки, паркетным полом среднего тона, коричневым полом и серой столешницей
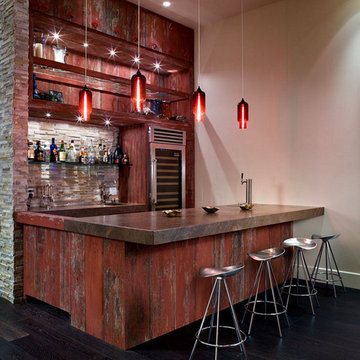
Darius Kuzmickas
This private residence also features Niche's Pharos pendants in Crimson glass, which make a bold statement hanging from the high ceiling above the bar. The color choice is the perfect complement to the block-style countertop and reclaimed redwood prominent in the rustic room.
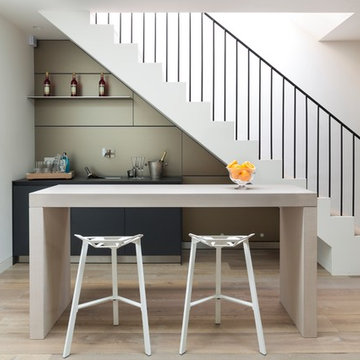
На фото: параллельный домашний бар в современном стиле с врезной мойкой, плоскими фасадами, бежевым фартуком, паркетным полом среднего тона, мойкой и бежевым полом

In this stunning kitchen, Medallion Park Place door with flat center panel in painted White Icing cabinets were installed on the perimeter. The cabinets on the island are Medallion Park Place doors with reversed raised panel in cherry wood with Onyx stain. The cabinets in the butler’s pantry were refaced with new Medallion Park Place door and drawer fronts were installed. Three seedy glass door cabinets with finished interiors were installed above the TV area and window. Corian Zodiaq Quartz in Neve color was installed on the perimeter and Bianco Mendola Granite was installed on the Island. The backsplash is Walker Zanger luxury 6th Avenue Julia mosaic collection in Fog Gloss for sink and range walls only. Moen Align Pull-Out Spray Faucet in Spot Resistant Stainless with a matching Soap Dispenser and Blanco Precis Silgranite Sink in Metallic Gray. Installed 5 Brio LED Disc Lights. Over the Island is SoCo Mini Canopy Light Fixture with 3 canopies and SoCo modern socket pendant in black. The chandelier is Rejuvenation Williamette 24” Fluted Glass with Oiled Rubbed Bronze finish.

A young family moving from NYC to their first house in Westchester County found this spacious colonial in Mt. Kisco New York. With sweeping lawns and total privacy, the home offered the perfect setting for raising their family. The dated kitchen was gutted but did not require any additional square footage to accommodate a new, classic white kitchen with polished nickel hardware and gold toned pendant lanterns. 2 dishwashers flank the large sink on either side, with custom waste and recycling storage under the sink. Kitchen design and custom cabinetry by Studio Dearborn. Architect Brad DeMotte. Interior design finishes by Elizabeth Thurer Interior Design. Calcatta Picasso marble countertops by Rye Marble and Stone. Appliances by Wolf and Subzero; range hood insert by Best. Cabinetry color: Benjamin Moore White Opulence. Hardware by Jeffrey Alexander Belcastel collection. Backsplash tile by Nanacq in 3x6 white glossy available from Lima Tile, Stamford. Bar faucet: Signature Hardware. Bar sink: Elkay Asana. Photography Neil Landino.

Cabinetry in a Mink finish was used for the bar cabinets and media built-ins. Ledge stone was used for the bar backsplash, bar wall and fireplace surround to create consistency throughout the basement.
Photo Credit: Chris Whonsetler
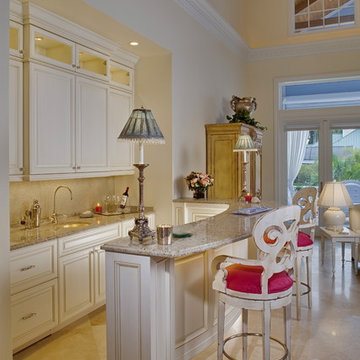
Источник вдохновения для домашнего уюта: параллельный домашний бар среднего размера в морском стиле с барной стойкой, врезной мойкой, фасадами с выступающей филенкой, белыми фасадами, бежевым фартуком и бежевым полом
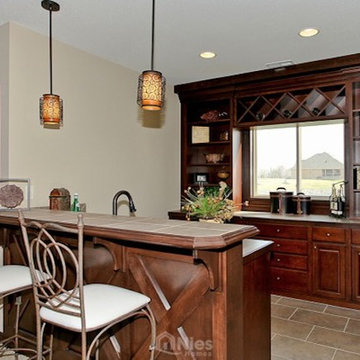
Nies Homes - Builder
Пример оригинального дизайна: параллельный домашний бар среднего размера в классическом стиле с мойкой, накладной мойкой, фасадами с выступающей филенкой, темными деревянными фасадами, столешницей из акрилового камня, бежевым фартуком, фартуком из каменной плитки и полом из керамической плитки
Пример оригинального дизайна: параллельный домашний бар среднего размера в классическом стиле с мойкой, накладной мойкой, фасадами с выступающей филенкой, темными деревянными фасадами, столешницей из акрилового камня, бежевым фартуком, фартуком из каменной плитки и полом из керамической плитки

phoenix photographic
На фото: большой параллельный домашний бар в стиле неоклассика (современная классика) с барной стойкой, врезной мойкой, фасадами с выступающей филенкой, темными деревянными фасадами, гранитной столешницей, бежевым фартуком, фартуком из каменной плитки и полом из сланца
На фото: большой параллельный домашний бар в стиле неоклассика (современная классика) с барной стойкой, врезной мойкой, фасадами с выступающей филенкой, темными деревянными фасадами, гранитной столешницей, бежевым фартуком, фартуком из каменной плитки и полом из сланца
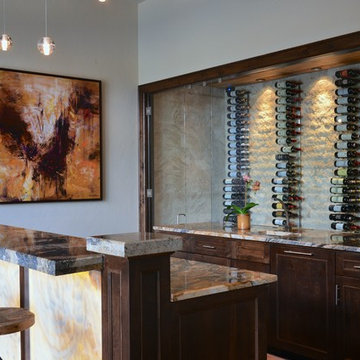
A modern and warm wine room and bar in a home in Dallas, Texas features a plate glass wall separating the bar area and climate controlled wine storage. The back wall is accented with an Austin stone material, while modern wine racks are both functional and beautiful. Abstract art pulls in the colors tones in the granite countertops while back lit honey onyx graces the front of the bar. Modern pendant lighting was installed at varying heights for added interest and drama.
Interior Design: AVID Associates
Builder: Martin Raymond Homes
Photography: Michael Hunter

Home bar in basement.
Photography by D'Arcy Leck
Стильный дизайн: параллельный домашний бар среднего размера в классическом стиле с барной стойкой, монолитной мойкой, плоскими фасадами, темными деревянными фасадами, деревянной столешницей, бежевым фартуком, полом из керамической плитки, бежевым полом, коричневой столешницей и фартуком из дерева - последний тренд
Стильный дизайн: параллельный домашний бар среднего размера в классическом стиле с барной стойкой, монолитной мойкой, плоскими фасадами, темными деревянными фасадами, деревянной столешницей, бежевым фартуком, полом из керамической плитки, бежевым полом, коричневой столешницей и фартуком из дерева - последний тренд
Параллельный домашний бар с бежевым фартуком – фото дизайна интерьера
1