Лестница с стеклянными перилами – фото дизайна интерьера
Сортировать:
Бюджет
Сортировать:Популярное за сегодня
1 - 20 из 8 390 фото
1 из 3

Свежая идея для дизайна: угловая деревянная лестница в современном стиле с деревянными ступенями и стеклянными перилами - отличное фото интерьера
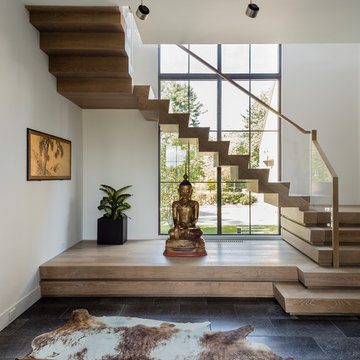
Идея дизайна: п-образная деревянная лестница в современном стиле с деревянными ступенями и стеклянными перилами
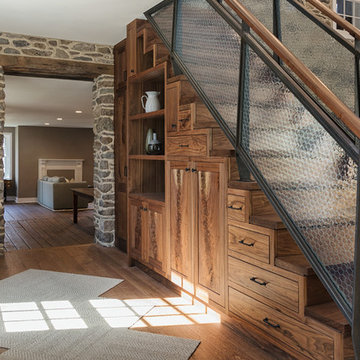
На фото: прямая деревянная лестница в стиле рустика с деревянными ступенями, стеклянными перилами и кладовкой или шкафом под ней
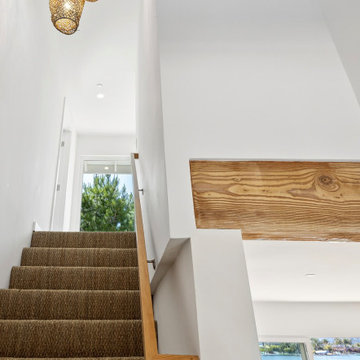
Sandblasted beams, glass & timber rail, sisal carpet, and recycled fisherman's baskets create a textured glow.
Источник вдохновения для домашнего уюта: п-образная лестница в морском стиле с ступенями с ковровым покрытием, ковровыми подступенками и стеклянными перилами
Источник вдохновения для домашнего уюта: п-образная лестница в морском стиле с ступенями с ковровым покрытием, ковровыми подступенками и стеклянными перилами
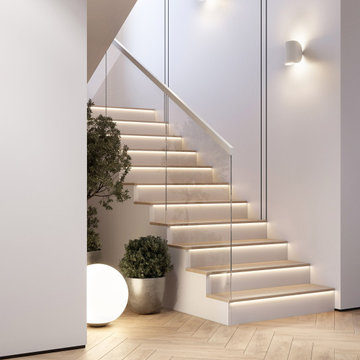
Идея дизайна: прямая деревянная лестница среднего размера в современном стиле с бетонными ступенями, стеклянными перилами и панелями на стенах

На фото: большая п-образная лестница в морском стиле с деревянными ступенями и стеклянными перилами с
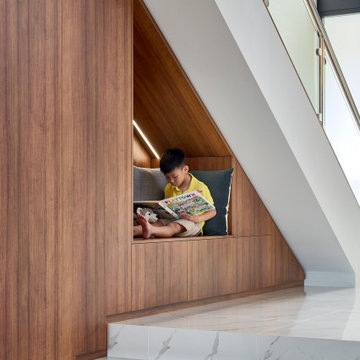
Those special moments....
Reading nooks for the kids, or a getting ready for school nook!
Either way, this little man is enjoying the new furniture.
На фото: большая прямая лестница в современном стиле с стеклянными перилами с
На фото: большая прямая лестница в современном стиле с стеклянными перилами с
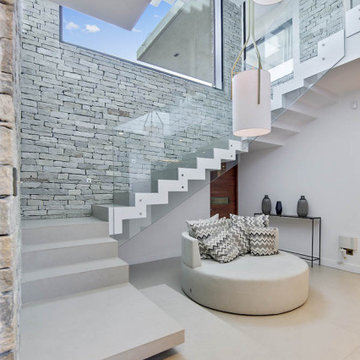
Свежая идея для дизайна: огромная п-образная лестница в современном стиле с ступенями из плитки, подступенками из плитки и стеклянными перилами - отличное фото интерьера
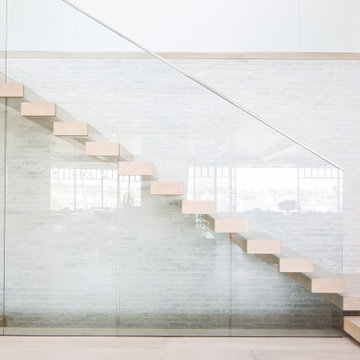
Источник вдохновения для домашнего уюта: огромная лестница на больцах в морском стиле с деревянными ступенями и стеклянными перилами

Пример оригинального дизайна: лестница на больцах в стиле ретро с деревянными ступенями и стеклянными перилами без подступенок
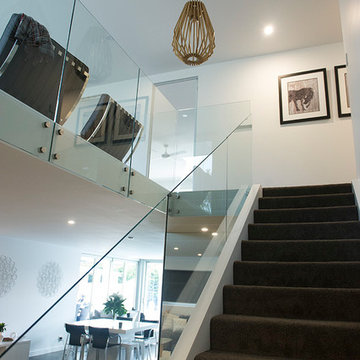
На фото: маленькая прямая лестница с ступенями с ковровым покрытием, ковровыми подступенками и стеклянными перилами для на участке и в саду
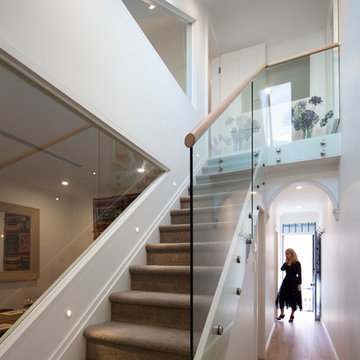
Photographer: Mackintosh Photography
Пример оригинального дизайна: прямая лестница среднего размера в современном стиле с ступенями с ковровым покрытием, ковровыми подступенками и стеклянными перилами
Пример оригинального дизайна: прямая лестница среднего размера в современном стиле с ступенями с ковровым покрытием, ковровыми подступенками и стеклянными перилами

На фото: п-образная деревянная лестница среднего размера в стиле модернизм с деревянными ступенями и стеклянными перилами
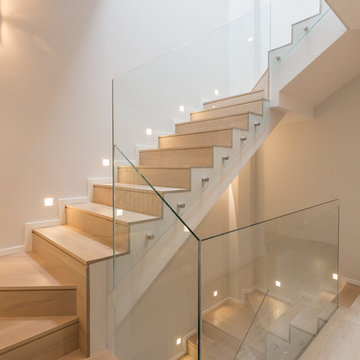
Caballero Fotografía de Arquitectura
На фото: п-образная деревянная лестница в современном стиле с деревянными ступенями и стеклянными перилами
На фото: п-образная деревянная лестница в современном стиле с деревянными ступенями и стеклянными перилами

When a world class sailing champion approached us to design a Newport home for his family, with lodging for his sailing crew, we set out to create a clean, light-filled modern home that would integrate with the natural surroundings of the waterfront property, and respect the character of the historic district.
Our approach was to make the marine landscape an integral feature throughout the home. One hundred eighty degree views of the ocean from the top floors are the result of the pinwheel massing. The home is designed as an extension of the curvilinear approach to the property through the woods and reflects the gentle undulating waterline of the adjacent saltwater marsh. Floodplain regulations dictated that the primary occupied spaces be located significantly above grade; accordingly, we designed the first and second floors on a stone “plinth” above a walk-out basement with ample storage for sailing equipment. The curved stone base slopes to grade and houses the shallow entry stair, while the same stone clads the interior’s vertical core to the roof, along which the wood, glass and stainless steel stair ascends to the upper level.
One critical programmatic requirement was enough sleeping space for the sailing crew, and informal party spaces for the end of race-day gatherings. The private master suite is situated on one side of the public central volume, giving the homeowners views of approaching visitors. A “bedroom bar,” designed to accommodate a full house of guests, emerges from the other side of the central volume, and serves as a backdrop for the infinity pool and the cove beyond.
Also essential to the design process was ecological sensitivity and stewardship. The wetlands of the adjacent saltwater marsh were designed to be restored; an extensive geo-thermal heating and cooling system was implemented; low carbon footprint materials and permeable surfaces were used where possible. Native and non-invasive plant species were utilized in the landscape. The abundance of windows and glass railings maximize views of the landscape, and, in deference to the adjacent bird sanctuary, bird-friendly glazing was used throughout.
Photo: Michael Moran/OTTO Photography
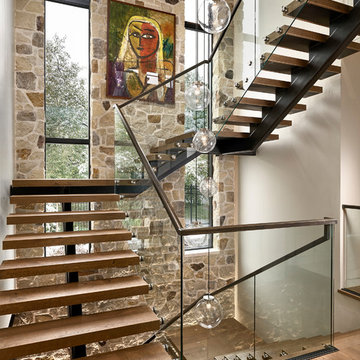
A contemporary mountain home: Staircase with Custom Artwork, Photo by Eric Lucero Photography
На фото: большая лестница на больцах в современном стиле с деревянными ступенями и стеклянными перилами без подступенок
На фото: большая лестница на больцах в современном стиле с деревянными ступенями и стеклянными перилами без подступенок
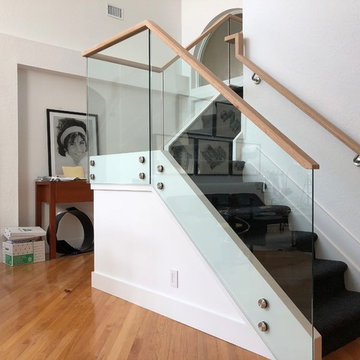
На фото: угловая лестница среднего размера с ступенями с ковровым покрытием, ковровыми подступенками и стеклянными перилами
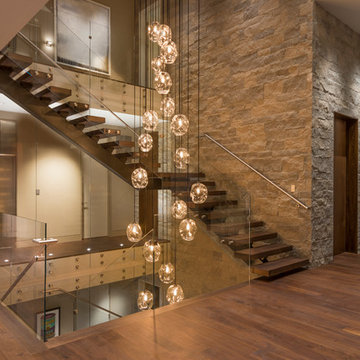
Идея дизайна: угловая лестница в современном стиле с деревянными ступенями и стеклянными перилами без подступенок
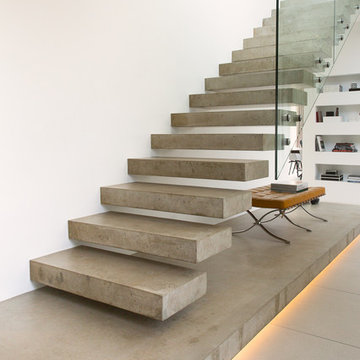
Photography: Vicky Hellmann
Пример оригинального дизайна: прямая лестница среднего размера в стиле модернизм с бетонными ступенями и стеклянными перилами без подступенок
Пример оригинального дизайна: прямая лестница среднего размера в стиле модернизм с бетонными ступенями и стеклянными перилами без подступенок

Curved stainless steel staircase, glass bridges and even a glass elevator; usage of these materials being a trademark of the architect, Malika Junaid
На фото: огромная винтовая лестница в современном стиле с стеклянными перилами без подступенок
На фото: огромная винтовая лестница в современном стиле с стеклянными перилами без подступенок
Лестница с стеклянными перилами – фото дизайна интерьера
1