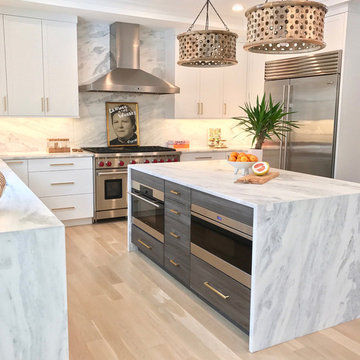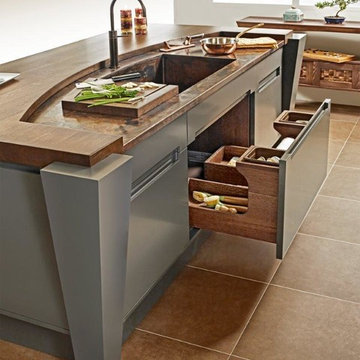Кухня в стиле модернизм – фото дизайна интерьера
Сортировать:
Бюджет
Сортировать:Популярное за сегодня
1 - 20 из 498 122 фото
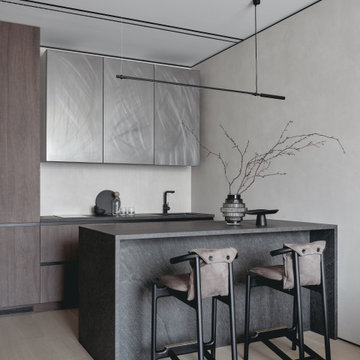
ЖК "Шагал", проект студии Geometrium, стиль Яна Яхина @_yanayahina_, фотосъемка @natalie.vershinina
Пример оригинального дизайна: кухня в стиле модернизм
Пример оригинального дизайна: кухня в стиле модернизм
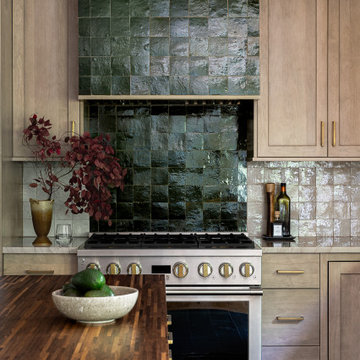
Designed and built by Erika Jayne Design + Build. Inspired by the meticulous landscaping of the client's home, we chose a garden-inspired theme for our design journey, focusing on organic shapes, earthy textures, and soothing colors.

Michelle Ruber
Пример оригинального дизайна: маленькая отдельная кухня в стиле модернизм с врезной мойкой, фасадами в стиле шейкер, светлыми деревянными фасадами, столешницей из бетона, белым фартуком, фартуком из керамической плитки, техникой из нержавеющей стали и полом из линолеума без острова для на участке и в саду
Пример оригинального дизайна: маленькая отдельная кухня в стиле модернизм с врезной мойкой, фасадами в стиле шейкер, светлыми деревянными фасадами, столешницей из бетона, белым фартуком, фартуком из керамической плитки, техникой из нержавеющей стали и полом из линолеума без острова для на участке и в саду
Find the right local pro for your project
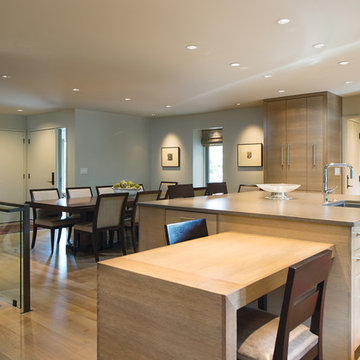
Photography by Oliver Irwin
Свежая идея для дизайна: кухня в стиле модернизм - отличное фото интерьера
Свежая идея для дизайна: кухня в стиле модернизм - отличное фото интерьера

Пример оригинального дизайна: большая угловая кухня в стиле модернизм с плоскими фасадами, темными деревянными фасадами, техникой под мебельный фасад, двумя и более островами, белой столешницей, врезной мойкой, полом из керамогранита и бежевым полом

Пример оригинального дизайна: большая п-образная кухня-гостиная в стиле модернизм с с полувстраиваемой мойкой (с передним бортиком), фасадами с утопленной филенкой, белыми фасадами, мраморной столешницей, серым фартуком, фартуком из керамогранитной плитки, техникой из нержавеющей стали, светлым паркетным полом, островом, бежевым полом и серой столешницей

Catherine "Cie" Stroud Photography
Стильный дизайн: большая светлая кухня в стиле модернизм с кладовкой, врезной мойкой, плоскими фасадами, белыми фасадами, столешницей из кварцевого агломерата, белым фартуком, фартуком из каменной плиты, техникой под мебельный фасад и полом из травертина без острова - последний тренд
Стильный дизайн: большая светлая кухня в стиле модернизм с кладовкой, врезной мойкой, плоскими фасадами, белыми фасадами, столешницей из кварцевого агломерата, белым фартуком, фартуком из каменной плиты, техникой под мебельный фасад и полом из травертина без острова - последний тренд
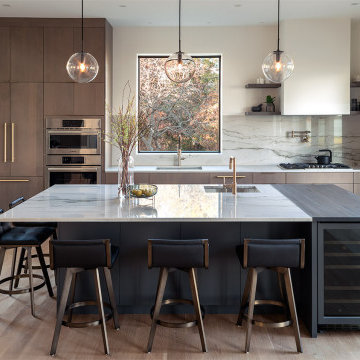
DESIGN BY Martins Grehl Architects
A 3,700 sf ground-up single-family residence located on a waterfront lot in Easton, MD, this home features beautiful views of the surrounding landscape and celebrates the gathering of family and friends through a large, open living and dining area. It was designed with natural materials meant to evolve with its inhabitants and reflect the passage of time.

На фото: большая кухня в стиле модернизм с обеденным столом, врезной мойкой, фасадами в стиле шейкер, белыми фасадами, гранитной столешницей, белым фартуком, фартуком из керамической плитки, техникой из нержавеющей стали, темным паркетным полом, островом, серым полом и серой столешницей
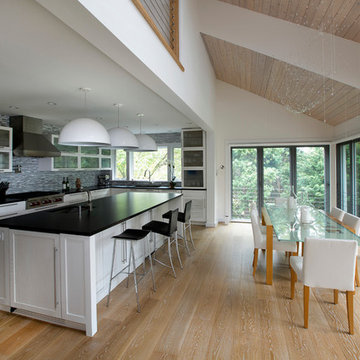
Cerused Oak Wide Plank Flooring, Mattituck, NY
Heritage Wide Plank Flooring
Идея дизайна: кухня в стиле модернизм
Идея дизайна: кухня в стиле модернизм

Custom european style cabinets, hidden kitchen concept, procelain walls, white on white modern kitchen
Свежая идея для дизайна: большая кухня в стиле модернизм с обеденным столом, врезной мойкой, плоскими фасадами, белыми фасадами, столешницей из акрилового камня, белым фартуком, фартуком из каменной плиты, черной техникой, островом и белой столешницей - отличное фото интерьера
Свежая идея для дизайна: большая кухня в стиле модернизм с обеденным столом, врезной мойкой, плоскими фасадами, белыми фасадами, столешницей из акрилового камня, белым фартуком, фартуком из каменной плиты, черной техникой, островом и белой столешницей - отличное фото интерьера

Свежая идея для дизайна: параллельная кухня среднего размера в стиле модернизм с кладовкой, с полувстраиваемой мойкой (с передним бортиком), светлыми деревянными фасадами, столешницей из кварцевого агломерата, белым фартуком, фартуком из мрамора, техникой из нержавеющей стали, светлым паркетным полом, коричневым полом, белой столешницей и сводчатым потолком без острова - отличное фото интерьера

The Port Ludlow Residence is a compact, 2400 SF modern house located on a wooded waterfront property at the north end of the Hood Canal, a long, fjord-like arm of western Puget Sound. The house creates a simple glazed living space that opens up to become a front porch to the beautiful Hood Canal.
The east-facing house is sited along a high bank, with a wonderful view of the water. The main living volume is completely glazed, with 12-ft. high glass walls facing the view and large, 8-ft.x8-ft. sliding glass doors that open to a slightly raised wood deck, creating a seamless indoor-outdoor space. During the warm summer months, the living area feels like a large, open porch. Anchoring the north end of the living space is a two-story building volume containing several bedrooms and separate his/her office spaces.
The interior finishes are simple and elegant, with IPE wood flooring, zebrawood cabinet doors with mahogany end panels, quartz and limestone countertops, and Douglas Fir trim and doors. Exterior materials are completely maintenance-free: metal siding and aluminum windows and doors. The metal siding has an alternating pattern using two different siding profiles.
The house has a number of sustainable or “green” building features, including 2x8 construction (40% greater insulation value); generous glass areas to provide natural lighting and ventilation; large overhangs for sun and rain protection; metal siding (recycled steel) for maximum durability, and a heat pump mechanical system for maximum energy efficiency. Sustainable interior finish materials include wood cabinets, linoleum floors, low-VOC paints, and natural wool carpet.

Источник вдохновения для домашнего уюта: большая кухня-гостиная в стиле модернизм с с полувстраиваемой мойкой (с передним бортиком), фасадами в стиле шейкер, черными фасадами, столешницей из акрилового камня, белым фартуком, фартуком из плитки кабанчик, техникой под мебельный фасад, полом из травертина, двумя и более островами, бежевым полом и белой столешницей

This is a great house. Perched high on a private, heavily wooded site, it has a rustic contemporary aesthetic. Vaulted ceilings, sky lights, large windows and natural materials punctuate the main spaces. The existing large format mosaic slate floor grabs your attention upon entering the home extending throughout the foyer, kitchen, and family room.
Specific requirements included a larger island with workspace for each of the homeowners featuring a homemade pasta station which requires small appliances on lift-up mechanisms as well as a custom-designed pasta drying rack. Both chefs wanted their own prep sink on the island complete with a garbage “shoot” which we concealed below sliding cutting boards. A second and overwhelming requirement was storage for a large collection of dishes, serving platters, specialty utensils, cooking equipment and such. To meet those needs we took the opportunity to get creative with storage: sliding doors were designed for a coffee station adjacent to the main sink; hid the steam oven, microwave and toaster oven within a stainless steel niche hidden behind pantry doors; added a narrow base cabinet adjacent to the range for their large spice collection; concealed a small broom closet behind the refrigerator; and filled the only available wall with full-height storage complete with a small niche for charging phones and organizing mail. We added 48” high base cabinets behind the main sink to function as a bar/buffet counter as well as overflow for kitchen items.
The client’s existing vintage commercial grade Wolf stove and hood commands attention with a tall backdrop of exposed brick from the fireplace in the adjacent living room. We loved the rustic appeal of the brick along with the existing wood beams, and complimented those elements with wired brushed white oak cabinets. The grayish stain ties in the floor color while the slab door style brings a modern element to the space. We lightened the color scheme with a mix of white marble and quartz countertops. The waterfall countertop adjacent to the dining table shows off the amazing veining of the marble while adding contrast to the floor. Special materials are used throughout, featured on the textured leather-wrapped pantry doors, patina zinc bar countertop, and hand-stitched leather cabinet hardware. We took advantage of the tall ceilings by adding two walnut linear pendants over the island that create a sculptural effect and coordinated them with the new dining pendant and three wall sconces on the beam over the main sink.
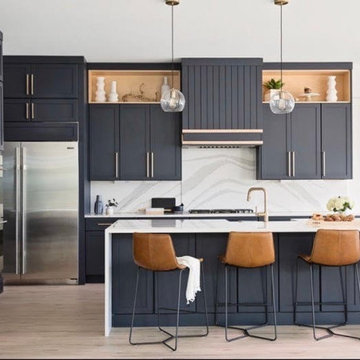
The kitchen space in your house is where you will be preparing meals for yourself and your family, sharing dinner with your loved ones after a long day at work, and maybe even entertaining guests from time to time. Therefore, it is imperative for your kitchen – which is at the heart of your household – to be functional, durable, comfortable, and aesthetically appealing. Please click Verdivurdering Oslo
If you want to bring an element of vibrant color and sophistication into your kitchen space, then you might consider investing in a set of high-quality navy blue kitchen cabinets manufactured by a reputed brand or company such as Cabinet DIY. Navy is a chic and smart shade of blue that can create an ambiance of calm and elegant modernity in your interiors.
Navy blue kitchen cabinets will be unique enough to help you stand out without too much extra effort, while also blending in perfectly with most types of kitchen décor. If your kitchen is otherwise monochrome or light-colored, then a set of navy blue kitchen cabinets will also imbue the space with some much-needed energy and radiance. You can also accessorize navy blue cabinets with chrome hinges and knobs, colorful accents, and other elements that will breathe more life into your interiors.
Another advantage of installing navy blue RTA cabinets in your kitchen is that they are extremely affordable, durable, and easy to maintain. Moreover, RTA cabinets are widely available in a variety of shades, finishes, and textures. As they are quite easy to install, navy blue RTA kitchen cabinets are becoming more and more popular among homeowners around the country.
Ideas for Designing a Kitchen with Navy Blue Cabinets
To make the most of your world-class navy blue kitchen cabinets, you should know about some of the most popular design trends that have enthralled interior decorators in recent years. Mentioned below are some unique ideas to make the most of navy blue kitchen cabinets by designing the kitchen space in a thoughtful and innovative manner.
1. Navy Blue Base Cabinets
If you want to try out a set of navy blue kitchen cabinets in your interiors but don’t want to commit fully yet, then you can consider buying a set of blue base cabinets. The base cabinets are often ignored because they’re below the eye level, so using a vibrant and remarkable color for these cabinets will allow them to draw attention and stand out. The upper cabinets can be white or gray, so that the color scheme doesn’t become too overwhelming.
2. Narrow Focus
If you don’t want to paint every cabinet in your kitchen navy blue, then another alternative is to choose a focal piece for the entire kitchen. One popular option is to install a large, spacious pantry cabinet with a painted, navy blue finish. All the other cabinets – including the upper and base cabinets – can be painted in muted whites and grays. This will help make your kitchen space feel minimalistic, chic, and stylish.
3. Proper Lighting
To emphasize the beauty of the elegant navy blue kitchen cabinets, you must ensure sufficient lighting in your kitchen area. The navy blue cabinets must receive adequate natural light, for which they need to be placed close to a window or balcony. Alternatively, you could also use artificial lights including strategically placed chandeliers or pendant lights to illuminate your unique navy blue kitchen cabinets and enhance the visual appeal of your home.
4. Contrasting Backsplashes
You can make the navy blue kitchen cabinets stand out by investing in a set of contrasting backsplashes or feature walls. Hence, light-colored, marble backsplashes might be ideal for such a kitchen, as they would not draw your eyes away from the cabinets or make the kitchen look too busy and colorful. Warm wooden shades and sophisticated grays are some other options that you could consider when designing a kitchen around navy blue cabinetry.
5. Metallic Appliances
Clean-lined gloss cabinets can create an aura of chic, sophisticated modernity when combined with metallic kitchen appliances such as chimneys, ovens, and coffee machines. Metallic appliances, if maintained properly, will make the kitchen look glossy and state-of-the-art. Paired with a set of cool blue cabinets, this design could work wonders for small, urban kitchens. Those who want to make the most of a small space would benefit most from choosing this décor.
In Conclusion
As you can see, there are many ways of creating a beautiful and elegant kitchen space with the help of navy blue RTA cabinets. All you have to do is use your imagination (and a bit of help from a design professional) to create the type of kitchen that suits your personal needs and preferences. High-quality and well-maintained navy blue kitchen cabinets can enhance the functionality and visual appeal of almost any home.
If you want to bring an element of vibrant color and sophistication into your kitchen space, then you might consider investing in a set of high-quality navy blue kitchen cabinets manufactured by a reputed brand or company such as Cabinet DIY. Navy is a chic and smart shade of blue that can create an ambiance of calm and elegant modernity in your interiors.
Navy blue kitchen cabinets will be unique enough to help you stand out without too much extra effort, while also blending in perfectly with most types of kitchen décor. If your kitchen is otherwise monochrome or light-colored, then a set of navy blue kitchen cabinets will also imbue the space with some much-needed energy and radiance. You can also accessorize navy blue cabinets with chrome hinges and knobs, colorful accents, and other elements that will breathe more life into your interiors.
Another advantage of installing navy blue RTA cabinets in your kitchen is that they are extremely affordable, durable, and easy to maintain. Moreover, RTA cabinets are widely available in a variety of shades, finishes, and textures. As they are quite easy to install, navy blue RTA kitchen cabinets are becoming more and more popular among homeowners around the country.
Ideas for Designing a Kitchen with Navy Blue Cabinets
To make the most of your world-class navy blue kitchen cabinets, you should know about some of the most popular design trends that have enthralled interior decorators in recent years. Mentioned below are some unique ideas to make the most of navy blue kitchen cabinets by designing the kitchen space in a thoughtful and innovative manner.
1. Navy Blue Base Cabinets
If you want to try out a set of navy blue kitchen cabinets in your interiors but don’t want to commit fully yet, then you can consider buying a set of blue base cabinets. The base cabinets are often ignored because they’re below the eye level, so using a vibrant and remarkable color for these cabinets will allow them to draw attention and stand out. The upper cabinets can be white or gray, so that the color scheme doesn’t become too overwhelming.
2. Narrow Focus
If you don’t want to paint every cabinet in your kitchen navy blue, then another alternative is to choose a focal piece for the entire kitchen. One popular option is to install a large, spacious pantry cabinet with a painted, navy blue finish. All the other cabinets – including the upper and base cabinets – can be painted in muted whites and grays. This will help make your kitchen space feel minimalistic, chic, and stylish.
3. Proper Lighting
To emphasize the beauty of the elegant navy blue kitchen cabinets, you must ensure sufficient lighting in your kitchen area. The navy blue cabinets must receive adequate natural light, for which they need to be placed close to a window or balcony. Alternatively, you could also use artificial lights including strategically placed chandeliers or pendant lights to illuminate your unique navy blue kitchen cabinets and enhance the visual appeal of your home.
4. Contrasting Backsplashes
You can make the navy blue kitchen cabinets stand out by investing in a set of contrasting backsplashes or feature walls. Hence, light-colored, marble backsplashes might be ideal for such a kitchen, as they would not draw your eyes away from the cabinets or make the kitchen look too busy and colorful. Warm wooden shades and sophisticated grays are some other options that you could consider when designing a kitchen around navy blue cabinetry.
5. Metallic Appliances
Clean-lined gloss cabinets can create an aura of chic, sophisticated modernity when combined with metallic kitchen appliances such as chimneys, ovens, and coffee machines. Metallic appliances, if maintained properly, will make the kitchen look glossy and state-of-the-art. Paired with a set of cool blue cabinets, this design could work wonders for small, urban kitchens. Those who want to make the most of a small space would benefit most from choosing this décor.
In Conclusion
As you can see, there are many ways of creating a beautiful and elegant kitchen space with the help of navy blue RTA cabinets. All you have to do is use your imagination (and a bit of help from a design professional) to create the type of kitchen that suits your personal needs and preferences. High-quality and well-maintained navy blue kitchen cabinets can enhance the functionality and visual appeal of almost any home.

With using the walnut cabinets, we tried to keep the sizes as uniform as possible but there were some aspects the client wanted. One of those was the corner appliance garage. Hiding these necessary evils in a beautiful cabinet with easy accessibility was the perfect marriage.
Кухня в стиле модернизм – фото дизайна интерьера
1

