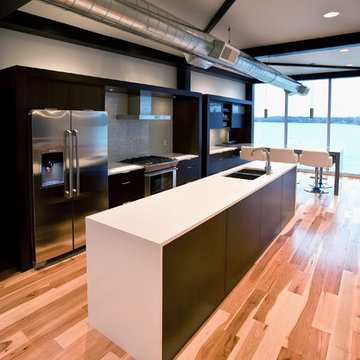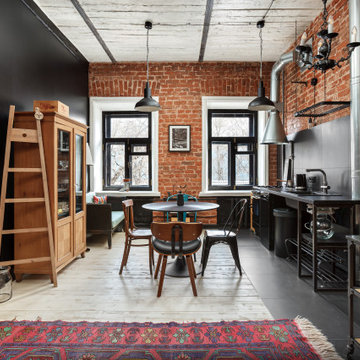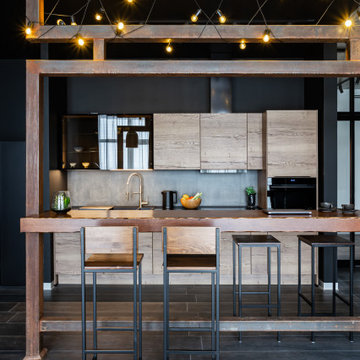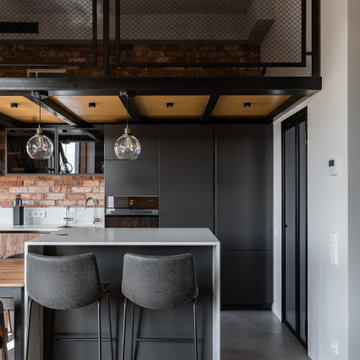Кухня в стиле лофт – фото дизайна интерьера
Сортировать:
Бюджет
Сортировать:Популярное за сегодня
101 - 120 из 34 658 фото
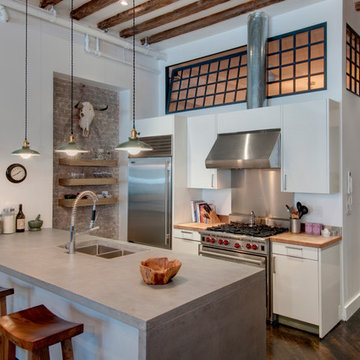
J. Asnes
Идея дизайна: параллельная кухня в стиле лофт с столешницей из бетона, техникой из нержавеющей стали, двойной мойкой, плоскими фасадами и белыми фасадами
Идея дизайна: параллельная кухня в стиле лофт с столешницей из бетона, техникой из нержавеющей стали, двойной мойкой, плоскими фасадами и белыми фасадами
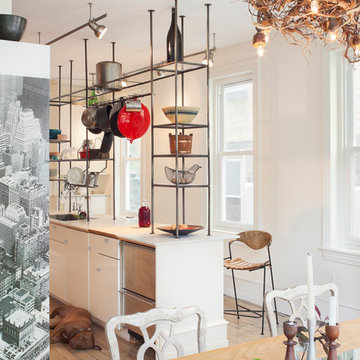
Industrial chic custom pot rack
Идея дизайна: кухня в стиле лофт с открытыми фасадами, белыми фасадами, техникой из нержавеющей стали и обоями на стенах
Идея дизайна: кухня в стиле лофт с открытыми фасадами, белыми фасадами, техникой из нержавеющей стали и обоями на стенах

This contemporary kitchen has loft feel with black cabinets, a concrete counter top on the kitchen island, stainless steel fixtures, corrugated steel ceiling panels, and a glass garage door opening to the back yard.
Photo and copyright by Renovation Design Group. All rights reserved.
Find the right local pro for your project

Photo by Alan Tansey
This East Village penthouse was designed for nocturnal entertaining. Reclaimed wood lines the walls and counters of the kitchen and dark tones accent the different spaces of the apartment. Brick walls were exposed and the stair was stripped to its raw steel finish. The guest bath shower is lined with textured slate while the floor is clad in striped Moroccan tile.
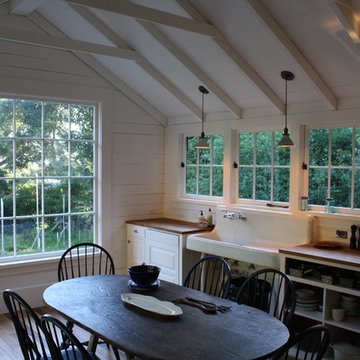
Inverness, Point Reyes, Olema, Mankas, Residential, residential remodel, residences, traditional homes, traditional residences, vernacular, vernacular homes, kitchens, bathrooms, remodels, tear down, renovation, restoration, Shingle style, shingle, first bay traditional, craftsman, craftsmen, bungalow, industrial, English, tudor, English tudor, cottage, farm, barn, Spanish, ski cabin, cabin, modern living
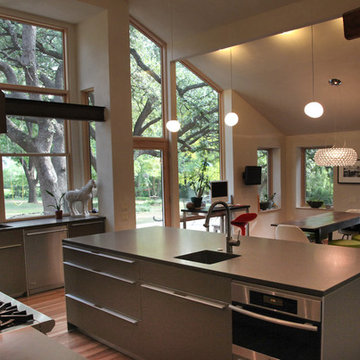
Modern Bulthaup kitchen in a residence on Walnut Hill Lane in Dallas, TX
Свежая идея для дизайна: большая угловая кухня-гостиная в стиле лофт с врезной мойкой, плоскими фасадами, серыми фасадами, столешницей из акрилового камня, техникой из нержавеющей стали, паркетным полом среднего тона, островом, коричневым полом, красным фартуком и фартуком из стеклянной плитки - отличное фото интерьера
Свежая идея для дизайна: большая угловая кухня-гостиная в стиле лофт с врезной мойкой, плоскими фасадами, серыми фасадами, столешницей из акрилового камня, техникой из нержавеющей стали, паркетным полом среднего тона, островом, коричневым полом, красным фартуком и фартуком из стеклянной плитки - отличное фото интерьера

Кухня в лофт стиле, с островом. Фасады из массива и крашенного мдф, на металлических рамах. Использованы элементы закаленного армированного стекла и сетки.

J. Asnes
Свежая идея для дизайна: параллельная кухня в стиле лофт с столешницей из бетона, техникой из нержавеющей стали, двойной мойкой, плоскими фасадами и белыми фасадами - отличное фото интерьера
Свежая идея для дизайна: параллельная кухня в стиле лофт с столешницей из бетона, техникой из нержавеющей стали, двойной мойкой, плоскими фасадами и белыми фасадами - отличное фото интерьера

Open plan kitchen, diner, living room. The shaker kitchen has industrial elements and is in a light grey and dark grey combo. Light walls and floors keep the room feeling spacious to balance the darker kitchen and window frames.

Black industrial farmhouse sink in kitchen island
Пример оригинального дизайна: прямая кухня-гостиная в стиле лофт с с полувстраиваемой мойкой (с передним бортиком), фасадами с утопленной филенкой, черными фасадами, столешницей из кварцевого агломерата, белым фартуком, фартуком из керамической плитки, техникой из нержавеющей стали, паркетным полом среднего тона, островом, коричневым полом и белой столешницей
Пример оригинального дизайна: прямая кухня-гостиная в стиле лофт с с полувстраиваемой мойкой (с передним бортиком), фасадами с утопленной филенкой, черными фасадами, столешницей из кварцевого агломерата, белым фартуком, фартуком из керамической плитки, техникой из нержавеющей стали, паркетным полом среднего тона, островом, коричневым полом и белой столешницей

StudioBell
Свежая идея для дизайна: параллельная кухня в стиле лофт с с полувстраиваемой мойкой (с передним бортиком), плоскими фасадами, черными фасадами, черным фартуком, темным паркетным полом, коричневым полом и черной столешницей без острова - отличное фото интерьера
Свежая идея для дизайна: параллельная кухня в стиле лофт с с полувстраиваемой мойкой (с передним бортиком), плоскими фасадами, черными фасадами, черным фартуком, темным паркетным полом, коричневым полом и черной столешницей без острова - отличное фото интерьера

Located in the heart of Victoria Park neighborhood in Fort Lauderdale, FL, this kitchen is a play between clean, transitional shaker style with the edginess of a city loft. There is a crispness brought by the White Painted cabinets and warmth brought through the addition of Natural Walnut highlights. The grey concrete floors and subway-tile clad hood and back-splash ease more industrial elements into the design. The beautiful walnut trim woodwork, striking navy blue island and sleek waterfall counter-top live in harmony with the commanding presence of professional cooking appliances.
The warm and storied character of this kitchen is further reinforced by the use of unique floating shelves, which serve as display areas for treasured objects to bring a layer of history and personality to the Kitchen. It is not just a place for cooking, but a place for living, entertaining and loving.
Photo by: Matthew Horton

Paul Craig ©Paul Craig 2014 All Rights Reserved. Interior Design - Trunk Creative
Источник вдохновения для домашнего уюта: маленькая п-образная кухня в стиле лофт с двойной мойкой, плоскими фасадами, фасадами из нержавеющей стали, столешницей из бетона, белым фартуком, фартуком из плитки кабанчик, техникой из нержавеющей стали и окном без острова для на участке и в саду
Источник вдохновения для домашнего уюта: маленькая п-образная кухня в стиле лофт с двойной мойкой, плоскими фасадами, фасадами из нержавеющей стали, столешницей из бетона, белым фартуком, фартуком из плитки кабанчик, техникой из нержавеющей стали и окном без острова для на участке и в саду

Bernard Andre
Идея дизайна: параллельная кухня-гостиная среднего размера в стиле лофт с плоскими фасадами, фасадами цвета дерева среднего тона, техникой из нержавеющей стали, темным паркетным полом, островом, врезной мойкой, столешницей из кварцевого агломерата, белым фартуком, фартуком из плитки кабанчик и коричневым полом
Идея дизайна: параллельная кухня-гостиная среднего размера в стиле лофт с плоскими фасадами, фасадами цвета дерева среднего тона, техникой из нержавеющей стали, темным паркетным полом, островом, врезной мойкой, столешницей из кварцевого агломерата, белым фартуком, фартуком из плитки кабанчик и коричневым полом

Пример оригинального дизайна: большая параллельная кухня-гостиная в стиле лофт с двойной мойкой, плоскими фасадами, серыми фасадами, столешницей из кварцевого агломерата, серым фартуком, черной техникой, светлым паркетным полом, островом, коричневым полом и серой столешницей
Кухня в стиле лофт – фото дизайна интерьера
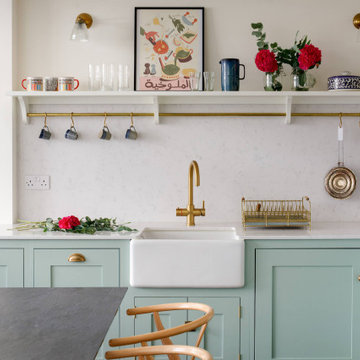
A beautifully calming classic Shaker Kitchen sitting in a wing of a grand grade 2 period conversion with an illustrious history. The open-plan industrial feel flat is filled with traditional features; a Belfast sink, antique brass rails, hanging pots and utensils with classic burnished brass pulls bringing a classic feel to the modern space.
6
