Кухня в стиле лофт с светлыми деревянными фасадами – фото дизайна интерьера
Сортировать:
Бюджет
Сортировать:Популярное за сегодня
1 - 20 из 1 149 фото

Jenn Baker
Пример оригинального дизайна: большая параллельная, светлая кухня-гостиная в стиле лофт с плоскими фасадами, светлыми деревянными фасадами, мраморной столешницей, белым фартуком, фартуком из дерева, бетонным полом, островом, черной техникой и серым полом
Пример оригинального дизайна: большая параллельная, светлая кухня-гостиная в стиле лофт с плоскими фасадами, светлыми деревянными фасадами, мраморной столешницей, белым фартуком, фартуком из дерева, бетонным полом, островом, черной техникой и серым полом

Kitchen remodel with reclaimed wood cabinetry and industrial details. Photography by Manolo Langis.
Located steps away from the beach, the client engaged us to transform a blank industrial loft space to a warm inviting space that pays respect to its industrial heritage. We use anchored large open space with a sixteen foot conversation island that was constructed out of reclaimed logs and plumbing pipes. The island itself is divided up into areas for eating, drinking, and reading. Bringing this theme into the bedroom, the bed was constructed out of 12x12 reclaimed logs anchored by two bent steel plates for side tables.

Сергей Мельников
Стильный дизайн: прямая, светлая кухня-гостиная в стиле лофт с накладной мойкой, плоскими фасадами, фартуком цвета металлик, техникой из нержавеющей стали, серым полом, светлыми деревянными фасадами и белой столешницей без острова - последний тренд
Стильный дизайн: прямая, светлая кухня-гостиная в стиле лофт с накладной мойкой, плоскими фасадами, фартуком цвета металлик, техникой из нержавеющей стали, серым полом, светлыми деревянными фасадами и белой столешницей без острова - последний тренд
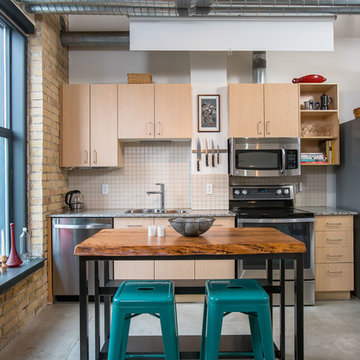
На фото: прямая кухня в стиле лофт с двойной мойкой, плоскими фасадами, светлыми деревянными фасадами, белым фартуком, техникой из нержавеющей стали, бетонным полом и островом с

Located inside an 1860's cotton mill that produced Civil War uniforms, and fronting the Chattahoochee River in Downtown Columbus, the owners envisioned a contemporary loft with historical character. The result is this perfectly personalized, modernized space more than 150 years in the making.
Photography by Tom Harper Photography

Mark Peters Photo
Свежая идея для дизайна: прямая кухня-гостиная в стиле лофт с плоскими фасадами, светлыми деревянными фасадами и техникой из нержавеющей стали - отличное фото интерьера
Свежая идея для дизайна: прямая кухня-гостиная в стиле лофт с плоскими фасадами, светлыми деревянными фасадами и техникой из нержавеющей стали - отличное фото интерьера

Photography-Hedrich Blessing
Glass House:
The design objective was to build a house for my wife and three kids, looking forward in terms of how people live today. To experiment with transparency and reflectivity, removing borders and edges from outside to inside the house, and to really depict “flowing and endless space”. To construct a house that is smart and efficient in terms of construction and energy, both in terms of the building and the user. To tell a story of how the house is built in terms of the constructability, structure and enclosure, with the nod to Japanese wood construction in the method in which the concrete beams support the steel beams; and in terms of how the entire house is enveloped in glass as if it was poured over the bones to make it skin tight. To engineer the house to be a smart house that not only looks modern, but acts modern; every aspect of user control is simplified to a digital touch button, whether lights, shades/blinds, HVAC, communication/audio/video, or security. To develop a planning module based on a 16 foot square room size and a 8 foot wide connector called an interstitial space for hallways, bathrooms, stairs and mechanical, which keeps the rooms pure and uncluttered. The base of the interstitial spaces also become skylights for the basement gallery.
This house is all about flexibility; the family room, was a nursery when the kids were infants, is a craft and media room now, and will be a family room when the time is right. Our rooms are all based on a 16’x16’ (4.8mx4.8m) module, so a bedroom, a kitchen, and a dining room are the same size and functions can easily change; only the furniture and the attitude needs to change.
The house is 5,500 SF (550 SM)of livable space, plus garage and basement gallery for a total of 8200 SF (820 SM). The mathematical grid of the house in the x, y and z axis also extends into the layout of the trees and hardscapes, all centered on a suburban one-acre lot.

На фото: огромная угловая кухня-гостиная в стиле лофт с одинарной мойкой, столешницей из акрилового камня, серым фартуком, фартуком из удлиненной плитки, техникой из нержавеющей стали, полом из керамической плитки, серым полом, серой столешницей, плоскими фасадами, светлыми деревянными фасадами, островом и деревянным потолком
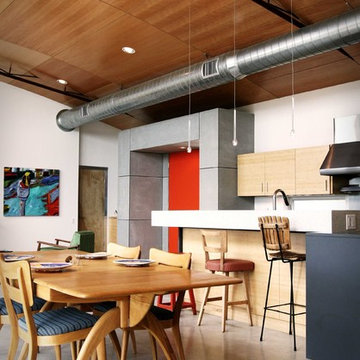
Photo Credit: Jay Brousseau
Пример оригинального дизайна: кухня в стиле лофт с обеденным столом, плоскими фасадами, светлыми деревянными фасадами, барной стойкой и окном
Пример оригинального дизайна: кухня в стиле лофт с обеденным столом, плоскими фасадами, светлыми деревянными фасадами, барной стойкой и окном

Свежая идея для дизайна: прямая кухня-гостиная среднего размера в стиле лофт с плоскими фасадами, светлыми деревянными фасадами, гранитной столешницей, красным фартуком, техникой из нержавеющей стали, бетонным полом, полуостровом, врезной мойкой и фартуком из стеклянной плитки - отличное фото интерьера
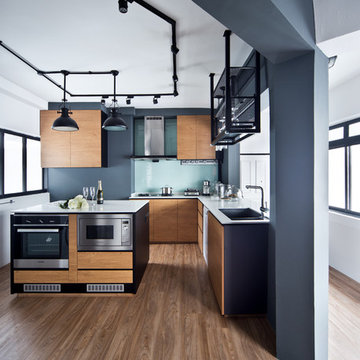
COPYRIGHT © DISTINCTidENTITY PTE LTD
Идея дизайна: угловая кухня в стиле лофт с плоскими фасадами, светлыми деревянными фасадами, фартуком из стекла, техникой из нержавеющей стали, светлым паркетным полом, островом и окном
Идея дизайна: угловая кухня в стиле лофт с плоскими фасадами, светлыми деревянными фасадами, фартуком из стекла, техникой из нержавеющей стали, светлым паркетным полом, островом и окном
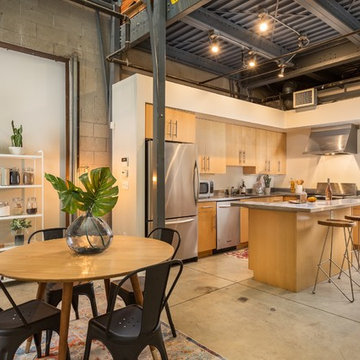
Свежая идея для дизайна: кухня-гостиная в стиле лофт с плоскими фасадами, светлыми деревянными фасадами, техникой из нержавеющей стали, бетонным полом, островом, серым полом и серой столешницей - отличное фото интерьера
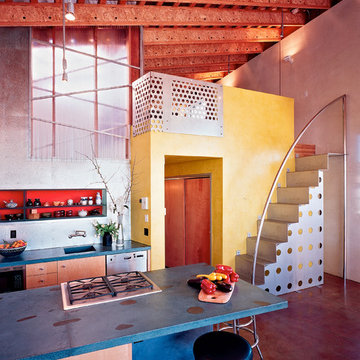
Свежая идея для дизайна: кухня в стиле лофт с открытыми фасадами и светлыми деревянными фасадами - отличное фото интерьера
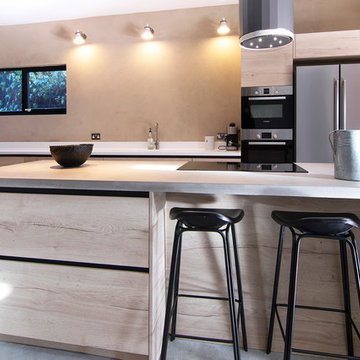
Идея дизайна: прямая кухня среднего размера в стиле лофт с обеденным столом, врезной мойкой, светлыми деревянными фасадами, столешницей из бетона, черной техникой, бетонным полом, островом и серой столешницей
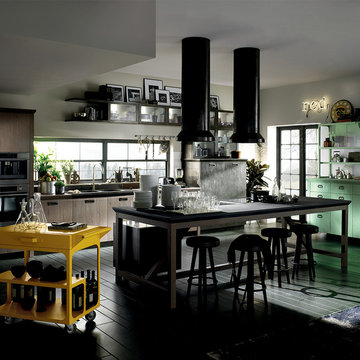
Libertà interpretativa! I designer della Diesel Social Kitchen hanno creato per Scavolini una vasta scelta
di elementi compositivi capaci di fondersi tra loro e generare ogni volta un ambiente originale e unico.
Freedom to interpret! For Scavolini, the designers of the Diesel Social Kitchen have created a vast assortment of compositional features that can merge to generate an infinity of original, unique rooms.
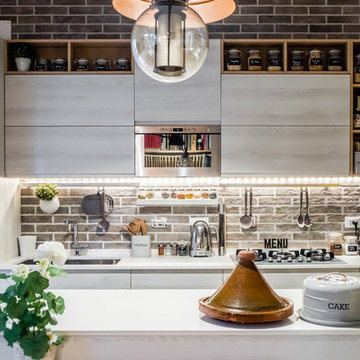
Cucina con isola in legno bianco su parete in mattoncini. foto by Flavia Bombardieri
Источник вдохновения для домашнего уюта: прямая кухня среднего размера в стиле лофт с обеденным столом, накладной мойкой, светлыми деревянными фасадами, мраморной столешницей, техникой из нержавеющей стали, паркетным полом среднего тона и островом
Источник вдохновения для домашнего уюта: прямая кухня среднего размера в стиле лофт с обеденным столом, накладной мойкой, светлыми деревянными фасадами, мраморной столешницей, техникой из нержавеющей стали, паркетным полом среднего тона и островом
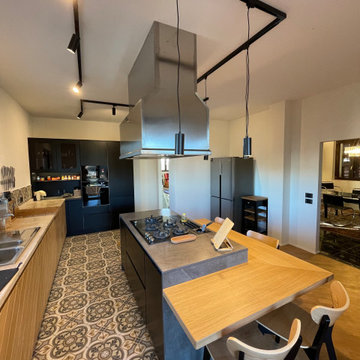
Piano snack
Свежая идея для дизайна: большая угловая кухня-гостиная в стиле лофт с светлыми деревянными фасадами, мраморной столешницей, полом из цементной плитки, островом и бежевой столешницей - отличное фото интерьера
Свежая идея для дизайна: большая угловая кухня-гостиная в стиле лофт с светлыми деревянными фасадами, мраморной столешницей, полом из цементной плитки, островом и бежевой столешницей - отличное фото интерьера
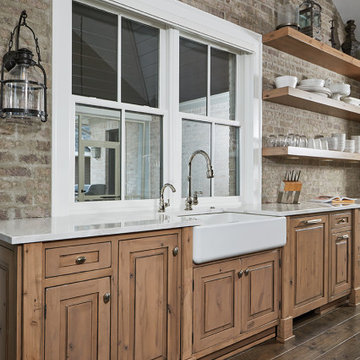
Идея дизайна: большая п-образная кухня в стиле лофт с обеденным столом, с полувстраиваемой мойкой (с передним бортиком), фасадами с выступающей филенкой, светлыми деревянными фасадами, гранитной столешницей, фартуком из кирпича, техникой под мебельный фасад, паркетным полом среднего тона, островом и белой столешницей
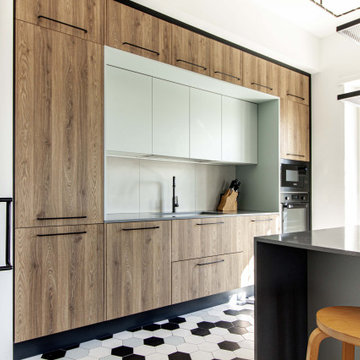
Источник вдохновения для домашнего уюта: огромная кухня в стиле лофт с врезной мойкой, плоскими фасадами, светлыми деревянными фасадами, столешницей из кварцевого агломерата, серым фартуком, фартуком из керамогранитной плитки, техникой из нержавеющей стали, полом из керамической плитки, островом и серой столешницей
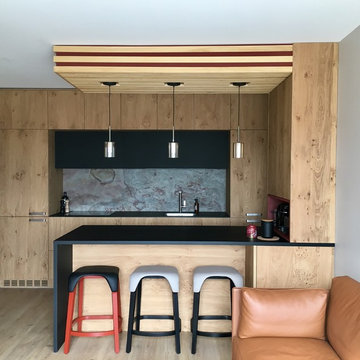
Пример оригинального дизайна: параллельная кухня среднего размера в стиле лофт с обеденным столом, светлыми деревянными фасадами, светлым паркетным полом, черной столешницей, серым фартуком, черной техникой, островом и одинарной мойкой
Кухня в стиле лофт с светлыми деревянными фасадами – фото дизайна интерьера
1