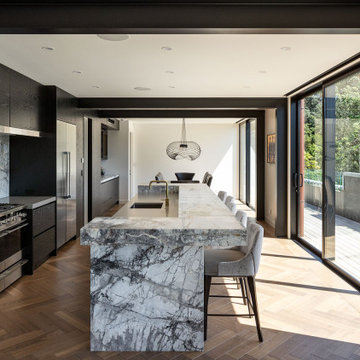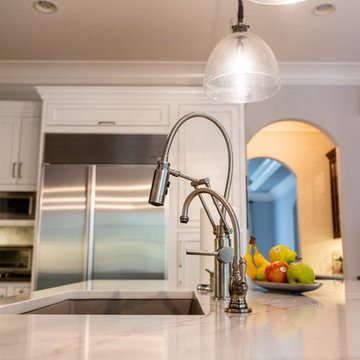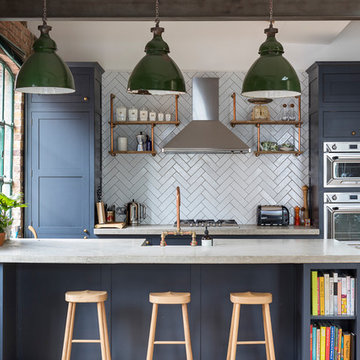Большая кухня в стиле лофт – фото дизайна интерьера
Сортировать:
Бюджет
Сортировать:Популярное за сегодня
1 - 20 из 4 052 фото
1 из 4

This scullery kitchen is located near the garage entrance to the home and the utility room. It is one of two kitchens in the home. The more formal entertaining kitchen is open to the formal living area. This kitchen provides an area for the bulk of the cooking and dish washing. It can also serve as a staging area for caterers when needed.
Counters: Viatera by LG - Minuet
Brick Back Splash and Floor: General Shale, Culpepper brick veneer
Light Fixture/Pot Rack: Troy - Brunswick, F3798, Aged Pewter finish
Cabinets, Shelves, Island Counter: Grandeur Cellars
Shelf Brackets: Rejuvenation Hardware, Portland shelf bracket, 10"
Cabinet Hardware: Emtek, Trinity, Flat Black finish
Barn Door Hardware: Register Dixon Custom Homes
Barn Door: Register Dixon Custom Homes
Wall and Ceiling Paint: Sherwin Williams - 7015 Repose Gray
Cabinet Paint: Sherwin Williams - 7019 Gauntlet Gray
Refrigerator: Electrolux - Icon Series
Dishwasher: Bosch 500 Series Bar Handle Dishwasher
Sink: Proflo - PFUS308, single bowl, under mount, stainless
Faucet: Kohler - Bellera, K-560, pull down spray, vibrant stainless finish
Stove: Bertazzoni 36" Dual Fuel Range with 5 burners
Vent Hood: Bertazzoni Heritage Series
Tre Dunham with Fine Focus Photography

Стильный дизайн: большая п-образная кухня в стиле лофт с полом из ламината, с полувстраиваемой мойкой (с передним бортиком), фасадами в стиле шейкер, черными фасадами, красным фартуком, фартуком из кирпича, техникой из нержавеющей стали, островом, коричневым полом и белой столешницей - последний тренд

Jenn Baker
Стильный дизайн: большая угловая кухня-гостиная в стиле лофт с врезной мойкой, плоскими фасадами, светлыми деревянными фасадами, мраморной столешницей, белым фартуком, фартуком из дерева, техникой из нержавеющей стали, бетонным полом и островом - последний тренд
Стильный дизайн: большая угловая кухня-гостиная в стиле лофт с врезной мойкой, плоскими фасадами, светлыми деревянными фасадами, мраморной столешницей, белым фартуком, фартуком из дерева, техникой из нержавеющей стали, бетонным полом и островом - последний тренд

Industrial Scandi Barn Kitchen
Идея дизайна: большая кухня-гостиная в стиле лофт с с полувстраиваемой мойкой (с передним бортиком), черными фасадами, столешницей из кварцевого агломерата, черным фартуком, фартуком из каменной плиты, черной техникой, полом из травертина, островом, бежевым полом и черной столешницей
Идея дизайна: большая кухня-гостиная в стиле лофт с с полувстраиваемой мойкой (с передним бортиком), черными фасадами, столешницей из кварцевого агломерата, черным фартуком, фартуком из каменной плиты, черной техникой, полом из травертина, островом, бежевым полом и черной столешницей

Источник вдохновения для домашнего уюта: большая кухня в стиле лофт с обеденным столом и островом

Vivienda unifamiliar entre medianeras en Badalona.
Sala de estar - cocina - comedor.
На фото: большая прямая кухня-гостиная в стиле лофт с врезной мойкой, фасадами с выступающей филенкой, фасадами цвета дерева среднего тона, мраморной столешницей, техникой под мебельный фасад, бетонным полом, островом, серым полом и белой столешницей
На фото: большая прямая кухня-гостиная в стиле лофт с врезной мойкой, фасадами с выступающей филенкой, фасадами цвета дерева среднего тона, мраморной столешницей, техникой под мебельный фасад, бетонным полом, островом, серым полом и белой столешницей

This house has a beautiful balance between rustic European elements and sleek industrial finishes. The client used Calacatta Carina on the island, and Columbus Brown Velvet on the perimeter. The island material was also used on in the Bulter's Pantry, Mudroom, and Office, which helps to tie all the rooms together. The backsplash adds a bit of the warmth, brining in hues of orange and browns into the sleek white kitchen.
Countertops: Island, Bulter's, Mudroom, and Office- Calacatta Carina
Kitchen Perimeter- Columbus Brown Velevet

На фото: большая угловая кухня в стиле лофт с обеденным столом, врезной мойкой, фасадами в стиле шейкер, черными фасадами, гранитной столешницей, фартуком из каменной плиты, техникой из нержавеющей стали, полом из ламината, островом, коричневым полом и черной столешницей с

Brandler London were employed to carry out the conversion of an old hop warehouse in Southwark Bridge Road. The works involved a complete demolition of the interior with removal of unstable floors, roof and additional structural support being installed. The structural works included the installation of new structural floors, including an additional one, and new staircases of various types throughout. A new roof was also installed to the structure. The project also included the replacement of all existing MEP (mechanical, electrical & plumbing), fire detection and alarm systems and IT installations. New boiler and heating systems were installed as well as electrical cabling, mains distribution and sub-distribution boards throughout. The fit out decorative flooring, ceilings, walls and lighting as well as complete decoration throughout. The existing windows were kept in place but were repaired and renovated prior to the installation of an additional double glazing system behind them. A roof garden complete with decking and a glass and steel balustrade system and including planting, a hot tub and furniture. The project was completed within nine months from the commencement of works on site.

Something a little different to our usual style, we injected a little glamour into our handmade Decolane kitchen in Upminster, Essex. When the homeowners purchased this property, the kitchen was the first room they wanted to rip out and renovate, but uncertainty about which style to go for held them back, and it was actually the final room in the home to be completed! As the old saying goes, "The best things in life are worth waiting for..." Our Design Team at Burlanes Chelmsford worked closely with Mr & Mrs Kipping throughout the design process, to ensure that all of their ideas were discussed and considered, and that the most suitable kitchen layout and style was designed and created by us, for the family to love and use for years to come.

Landmarked Brooklyn Townhouse gut renovation kitchen design.
Свежая идея для дизайна: большая угловая кухня в стиле лофт с обеденным столом, с полувстраиваемой мойкой (с передним бортиком), плоскими фасадами, деревянной столешницей, белым фартуком, фартуком из кирпича, техникой из нержавеющей стали, островом, коричневым полом, фасадами цвета дерева среднего тона, темным паркетным полом и коричневой столешницей - отличное фото интерьера
Свежая идея для дизайна: большая угловая кухня в стиле лофт с обеденным столом, с полувстраиваемой мойкой (с передним бортиком), плоскими фасадами, деревянной столешницей, белым фартуком, фартуком из кирпича, техникой из нержавеющей стали, островом, коричневым полом, фасадами цвета дерева среднего тона, темным паркетным полом и коричневой столешницей - отличное фото интерьера

Roundhouse Metro bespoke kitchen in Riverwashed Black Walnut Ply, horizontal grain and Blackened Steel with cast in situ concrete worksurfaces and white Decomatte and blackboard splash backs.
Photographer Nick Kane

Photos Robin Petillault
На фото: большая прямая кухня-гостиная в стиле лофт с врезной мойкой, плоскими фасадами, фасадами цвета дерева среднего тона, серым фартуком, бетонным полом, серым полом и черной техникой без острова
На фото: большая прямая кухня-гостиная в стиле лофт с врезной мойкой, плоскими фасадами, фасадами цвета дерева среднего тона, серым фартуком, бетонным полом, серым полом и черной техникой без острова

Large kitchen/living room open space
Shaker style kitchen with concrete worktop made onsite
Crafted tape, bookshelves and radiator with copper pipes
Идея дизайна: большая параллельная кухня в стиле лофт с фасадами в стиле шейкер, синими фасадами, серым фартуком, техникой из нержавеющей стали, паркетным полом среднего тона, полуостровом и коричневым полом
Идея дизайна: большая параллельная кухня в стиле лофт с фасадами в стиле шейкер, синими фасадами, серым фартуком, техникой из нержавеющей стали, паркетным полом среднего тона, полуостровом и коричневым полом

Modern Industrial Kitchen Renovation in Inner City Auckland by Jag Kitchens Ltd.
Идея дизайна: большая п-образная кухня-гостиная в стиле лофт с двойной мойкой, плоскими фасадами, белыми фасадами, столешницей из нержавеющей стали, белым фартуком, фартуком из стекла, техникой из нержавеющей стали, паркетным полом среднего тона, островом и разноцветным полом
Идея дизайна: большая п-образная кухня-гостиная в стиле лофт с двойной мойкой, плоскими фасадами, белыми фасадами, столешницей из нержавеющей стали, белым фартуком, фартуком из стекла, техникой из нержавеющей стали, паркетным полом среднего тона, островом и разноцветным полом

View of an L-shaped kitchen with a central island in a side return extension in a Victoria house which has a sloping glazed roof. The shaker style cabinets with beaded frames are painted in Little Greene Obsidian Green. The handles a brass d-bar style. The worktop on the perimeter units is Iroko wood and the island worktop is honed, pencil veined Carrara marble. A single bowel sink sits in the island with a polished brass tap with a rinse spout. Vintage Holophane pendant lights sit above the island. The black painted sash windows are surrounded by non-bevelled white metro tiles with a dark grey grout. A Wolf gas hob sits above double Neff ovens with a black, Falcon extractor hood over the hob. The flooring is hexagon shaped, cement encaustic tiles. Black Anglepoise wall lights give directional lighting.
Charlie O'Beirne - Lukonic Photography

Пример оригинального дизайна: большая параллельная кухня в стиле лофт с обеденным столом, монолитной мойкой, плоскими фасадами, фасадами цвета дерева среднего тона, столешницей из бетона, фартуком из кирпича, техникой из нержавеющей стали, бетонным полом, островом и серым полом

На фото: большая угловая кухня в стиле лофт с врезной мойкой, плоскими фасадами, темными деревянными фасадами, белым фартуком, фартуком из кирпича, техникой под мебельный фасад, светлым паркетным полом, островом, бежевым полом, обеденным столом, столешницей из талькохлорита и двухцветным гарнитуром

View from Kitchen into Pantry Screen Door
Идея дизайна: большая угловая кухня-гостиная в стиле лофт с двойной мойкой, фасадами в стиле шейкер, темными деревянными фасадами, гранитной столешницей, белым фартуком, фартуком из плитки кабанчик, техникой из нержавеющей стали, паркетным полом среднего тона и островом
Идея дизайна: большая угловая кухня-гостиная в стиле лофт с двойной мойкой, фасадами в стиле шейкер, темными деревянными фасадами, гранитной столешницей, белым фартуком, фартуком из плитки кабанчик, техникой из нержавеющей стали, паркетным полом среднего тона и островом

Kitchen design with large Island to seat four in a barn conversion to create a comfortable family home. The original stone wall was refurbished, as was the timber sliding barn doors.
Большая кухня в стиле лофт – фото дизайна интерьера
1