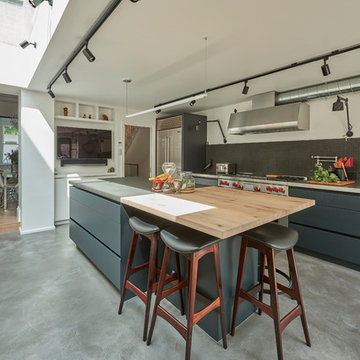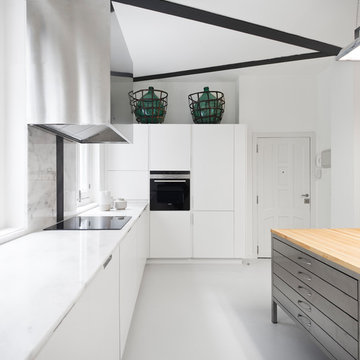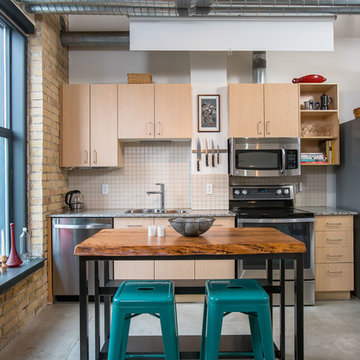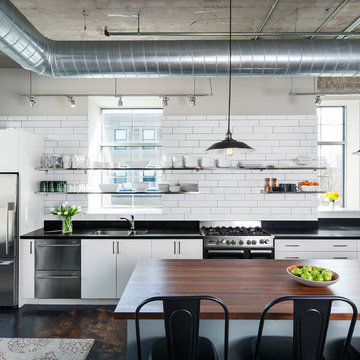Кухня в стиле лофт с бетонным полом – фото дизайна интерьера
Сортировать:
Бюджет
Сортировать:Популярное за сегодня
1 - 20 из 1 558 фото

Elyse Kennedy
На фото: кухня-гостиная в стиле лофт с врезной мойкой, плоскими фасадами, белыми фасадами, фартуком из стеклянной плитки, техникой из нержавеющей стали, бетонным полом, островом и серым полом с
На фото: кухня-гостиная в стиле лофт с врезной мойкой, плоскими фасадами, белыми фасадами, фартуком из стеклянной плитки, техникой из нержавеющей стали, бетонным полом, островом и серым полом с

Идея дизайна: параллельная кухня среднего размера в стиле лофт с обеденным столом, врезной мойкой, плоскими фасадами, черными фасадами, столешницей из талькохлорита, черным фартуком, фартуком из каменной плиты, техникой под мебельный фасад, бетонным полом, островом, серым полом и черной столешницей

We designed modern industrial kitchen in Rowayton in collaboration with Bruce Beinfield of Beinfield Architecture for his personal home with wife and designer Carol Beinfield. This kitchen features custom black cabinetry, custom-made hardware, and copper finishes. The open shelving allows for a display of cooking ingredients and personal touches. There is open seating at the island, Sub Zero Wolf appliances, including a Sub Zero wine refrigerator.

Brittany Fecteau
Источник вдохновения для домашнего уюта: большая угловая кухня в стиле лофт с врезной мойкой, черными фасадами, столешницей из кварцевого агломерата, белым фартуком, фартуком из керамогранитной плитки, техникой из нержавеющей стали, островом, серым полом, белой столешницей, обеденным столом, фасадами в стиле шейкер и бетонным полом
Источник вдохновения для домашнего уюта: большая угловая кухня в стиле лофт с врезной мойкой, черными фасадами, столешницей из кварцевого агломерата, белым фартуком, фартуком из керамогранитной плитки, техникой из нержавеющей стали, островом, серым полом, белой столешницей, обеденным столом, фасадами в стиле шейкер и бетонным полом

Guy Lockwood
Стильный дизайн: угловая кухня среднего размера в стиле лофт с плоскими фасадами, серыми фасадами, столешницей из бетона, черным фартуком, техникой из нержавеющей стали, бетонным полом, островом, серым полом и серой столешницей - последний тренд
Стильный дизайн: угловая кухня среднего размера в стиле лофт с плоскими фасадами, серыми фасадами, столешницей из бетона, черным фартуком, техникой из нержавеющей стали, бетонным полом, островом, серым полом и серой столешницей - последний тренд

На фото: угловая, отдельная кухня в стиле лофт с плоскими фасадами, белыми фасадами, белым фартуком, бетонным полом, островом, серым полом, белой столешницей и техникой под мебельный фасад

Its got that vintage flare with all the modern amenities.
Пример оригинального дизайна: угловая кухня в стиле лофт с с полувстраиваемой мойкой (с передним бортиком), плоскими фасадами, зелеными фасадами, деревянной столешницей, белым фартуком, черной техникой, бетонным полом и серым полом
Пример оригинального дизайна: угловая кухня в стиле лофт с с полувстраиваемой мойкой (с передним бортиком), плоскими фасадами, зелеными фасадами, деревянной столешницей, белым фартуком, черной техникой, бетонным полом и серым полом

На фото: прямая кухня в стиле лофт с двойной мойкой, плоскими фасадами, светлыми деревянными фасадами, белым фартуком, техникой из нержавеющей стали, бетонным полом и островом с

Источник вдохновения для домашнего уюта: большая параллельная кухня-гостиная в стиле лофт с фасадами в стиле шейкер, фасадами цвета дерева среднего тона, деревянной столешницей, бетонным полом, серым полом и островом

Renowned blogger and stylemaker Wit & Delight unveils her new studio space. This studio’s polished, industrial charm is in the details. The room features a navy hexagon tile kitchen backsplash, brass barstools, gold pendant lighting, antique kilim rug, and a waterfall-edge Swanbridge™ island. Handcrafted from start to finish, the Cambria quartz kitchen island creates an inspiring focal point and durable work surface in this creative space.Photographer: 2nd Truth http://www.2ndtruth.com/

Located inside an 1860's cotton mill that produced Civil War uniforms, and fronting the Chattahoochee River in Downtown Columbus, the owners envisioned a contemporary loft with historical character. The result is this perfectly personalized, modernized space more than 150 years in the making.
Photography by Tom Harper Photography

Modern industrial minimal kitchen in with stainless steel cupboard doors, LED multi-light pendant over a central island. Island table shown here extended to increase the entertaining space, up to five people can be accommodated. Island table made from metal with a composite silestone surface. Bright blue metal bar stools add colour to the monochrome scheme. White ceiling and concrete floor. The kitchen has an activated carbon water filtration system and LPG gas stove, LED pendant lights, ceiling fan and cross ventilation to minimize the use of A/C. Bi-fold doors.

Pete Sieger
На фото: большая прямая кухня в стиле лофт с обеденным столом, плоскими фасадами, белыми фасадами, белым фартуком, фартуком из плитки кабанчик, бетонным полом, островом, двойной мойкой, гранитной столешницей и техникой из нержавеющей стали
На фото: большая прямая кухня в стиле лофт с обеденным столом, плоскими фасадами, белыми фасадами, белым фартуком, фартуком из плитки кабанчик, бетонным полом, островом, двойной мойкой, гранитной столешницей и техникой из нержавеющей стали

The owners use of materials contributed sensationally to the property’s free-flowing feel perfect for entertaining. The open-plan
kitchen and dining is case, point and example.
http://www.domusnova.com/properties/buy/2056/2-bedroom-house-kensington-chelsea-north-kensington-hewer-street-w10-theo-otten-otten-architects-london-for-sale/

На фото: параллельная кухня в стиле лофт с обеденным столом, плоскими фасадами, техникой из нержавеющей стали, бетонным полом и островом

Photography by Eduard Hueber / archphoto
North and south exposures in this 3000 square foot loft in Tribeca allowed us to line the south facing wall with two guest bedrooms and a 900 sf master suite. The trapezoid shaped plan creates an exaggerated perspective as one looks through the main living space space to the kitchen. The ceilings and columns are stripped to bring the industrial space back to its most elemental state. The blackened steel canopy and blackened steel doors were designed to complement the raw wood and wrought iron columns of the stripped space. Salvaged materials such as reclaimed barn wood for the counters and reclaimed marble slabs in the master bathroom were used to enhance the industrial feel of the space.

Photo: Robert Benson Photography
Пример оригинального дизайна: п-образная кухня в стиле лофт с врезной мойкой, плоскими фасадами, серыми фасадами, серым фартуком, техникой из нержавеющей стали, бетонным полом, двумя и более островами, коричневым полом, серой столешницей и деревянным потолком
Пример оригинального дизайна: п-образная кухня в стиле лофт с врезной мойкой, плоскими фасадами, серыми фасадами, серым фартуком, техникой из нержавеющей стали, бетонным полом, двумя и более островами, коричневым полом, серой столешницей и деревянным потолком
![Art[i]fact House](https://st.hzcdn.com/fimgs/pictures/kitchens/artifact-house-from-in-form-llc-img~30914fde0b44ed5d_8844-1-d332f3f-w360-h360-b0-p0.jpg)
Nat Rae
На фото: кухня у окна в стиле лофт с врезной мойкой, плоскими фасадами, белыми фасадами, бетонным полом, островом, серым полом, черной столешницей и мойкой у окна
На фото: кухня у окна в стиле лофт с врезной мойкой, плоскими фасадами, белыми фасадами, бетонным полом, островом, серым полом, черной столешницей и мойкой у окна

Пример оригинального дизайна: большая параллельная кухня в стиле лофт с обеденным столом, монолитной мойкой, плоскими фасадами, фасадами цвета дерева среднего тона, столешницей из бетона, фартуком из кирпича, техникой из нержавеющей стали, бетонным полом, островом и серым полом

Пример оригинального дизайна: большая отдельная кухня в стиле лофт с с полувстраиваемой мойкой (с передним бортиком), белыми фасадами, столешницей из акрилового камня, фартуком цвета металлик, техникой из нержавеющей стали, бетонным полом, островом, открытыми фасадами, коричневым полом и окном
Кухня в стиле лофт с бетонным полом – фото дизайна интерьера
1