Кухня в стиле лофт с синими фасадами – фото дизайна интерьера
Сортировать:
Бюджет
Сортировать:Популярное за сегодня
1 - 20 из 752 фото

Стильный дизайн: большая кухня-гостиная в стиле лофт с врезной мойкой, плоскими фасадами, синими фасадами, гранитной столешницей, черным фартуком, фартуком из керамогранитной плитки, черной техникой, полом из винила, островом, серым полом, серой столешницей и балками на потолке - последний тренд
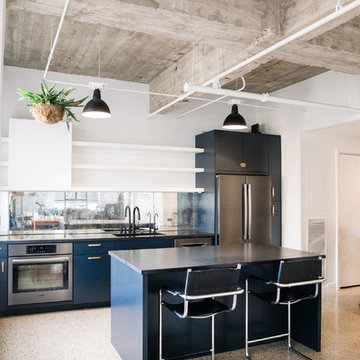
Sophie Epton Photography
Свежая идея для дизайна: прямая кухня среднего размера в стиле лофт с обеденным столом, врезной мойкой, плоскими фасадами, синими фасадами, гранитной столешницей, зеркальным фартуком, черной техникой, островом и черной столешницей - отличное фото интерьера
Свежая идея для дизайна: прямая кухня среднего размера в стиле лофт с обеденным столом, врезной мойкой, плоскими фасадами, синими фасадами, гранитной столешницей, зеркальным фартуком, черной техникой, островом и черной столешницей - отличное фото интерьера

Plate 3
Пример оригинального дизайна: маленькая прямая кухня в стиле лофт с обеденным столом, врезной мойкой, плоскими фасадами, столешницей из кварцевого агломерата, белым фартуком, фартуком из плитки кабанчик, техникой из нержавеющей стали, паркетным полом среднего тона, коричневым полом и синими фасадами без острова для на участке и в саду
Пример оригинального дизайна: маленькая прямая кухня в стиле лофт с обеденным столом, врезной мойкой, плоскими фасадами, столешницей из кварцевого агломерата, белым фартуком, фартуком из плитки кабанчик, техникой из нержавеющей стали, паркетным полом среднего тона, коричневым полом и синими фасадами без острова для на участке и в саду

Emma Thompson
Идея дизайна: прямая кухня среднего размера в стиле лофт с плоскими фасадами, синими фасадами, деревянной столешницей, бетонным полом, островом, серым полом и бежевой столешницей
Идея дизайна: прямая кухня среднего размера в стиле лофт с плоскими фасадами, синими фасадами, деревянной столешницей, бетонным полом, островом, серым полом и бежевой столешницей

На фото: огромная п-образная кухня в стиле лофт с врезной мойкой, стеклянными фасадами, синими фасадами, коричневым фартуком, фартуком из кирпича, техникой из нержавеющей стали, серым полом, коричневой столешницей и балками на потолке с

На фото: прямая кухня среднего размера в стиле лофт с обеденным столом, врезной мойкой, плоскими фасадами, синими фасадами, столешницей из ламината, синим фартуком, фартуком из керамической плитки, черной техникой, полом из керамической плитки, синим полом, черной столешницей, многоуровневым потолком и диваном без острова с

We enjoyed breathing new life into this kitchen we originally fitted in 2016 for the previous owner. The new owner loved the kitchen so much that as part of their plans to renovate the property, they wanted to keep the kitchen for its sturdiness and look. The layout was adapted to fit the new space, new paint, new worktops, new appliances. This has all added up to creating a fantastic open-plan industrial style kitchen.
The furniture is in frame classic shaker with a beaded front frame made of tulipwood. The internal carcass is made of an oak veneer for a real oak look and feel but the sturdiness of MDF. Hand painted in Farrow & Ball Railings.
We also supplied the Quooker boiling water tap.

Стильный дизайн: параллельная кухня-гостиная в стиле лофт с врезной мойкой, плоскими фасадами, синими фасадами, серым фартуком, темным паркетным полом, островом, коричневым полом, серой столешницей, сводчатым потолком и акцентной стеной - последний тренд
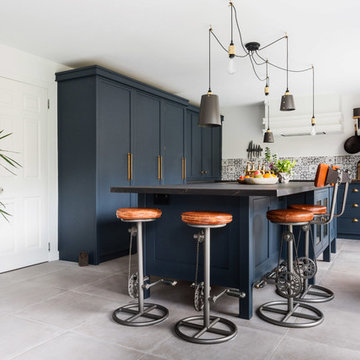
Something a little different to our usual style, we injected a little glamour into our handmade Decolane kitchen in Upminster, Essex. When the homeowners purchased this property, the kitchen was the first room they wanted to rip out and renovate, but uncertainty about which style to go for held them back, and it was actually the final room in the home to be completed! As the old saying goes, "The best things in life are worth waiting for..." Our Design Team at Burlanes Chelmsford worked closely with Mr & Mrs Kipping throughout the design process, to ensure that all of their ideas were discussed and considered, and that the most suitable kitchen layout and style was designed and created by us, for the family to love and use for years to come.

Источник вдохновения для домашнего уюта: кухня среднего размера в стиле лофт с серым фартуком, островом, белым полом, серой столешницей, монолитной мойкой, плоскими фасадами, синими фасадами и техникой из нержавеющей стали
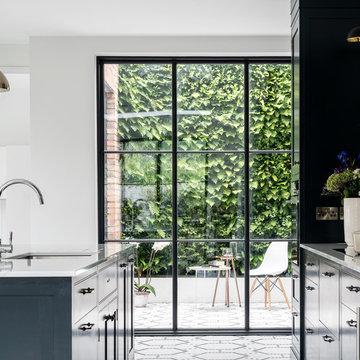
Donal Murphy Photography
Идея дизайна: кухня в стиле лофт с плоскими фасадами, синими фасадами и островом
Идея дизайна: кухня в стиле лофт с плоскими фасадами, синими фасадами и островом

На фото: угловая кухня среднего размера в стиле лофт с обеденным столом, врезной мойкой, плоскими фасадами, синими фасадами, гранитной столешницей, белым фартуком, фартуком из керамогранитной плитки, техникой из нержавеющей стали, островом, разноцветным полом и черной столешницей
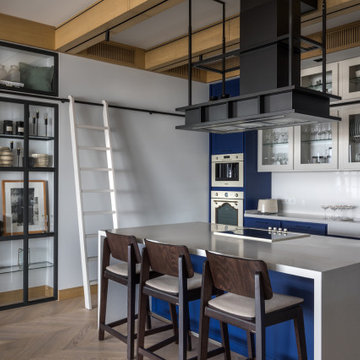
Пример оригинального дизайна: прямая кухня в стиле лофт с стеклянными фасадами, белым фартуком, техникой из нержавеющей стали, светлым паркетным полом, островом, белой столешницей, с полувстраиваемой мойкой (с передним бортиком), синими фасадами, бежевым полом и балками на потолке
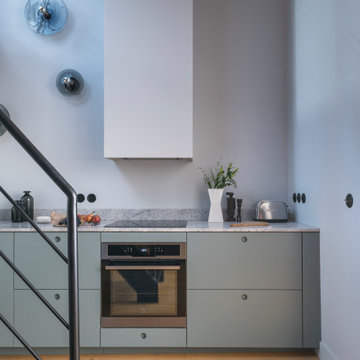
Agencement d'une cuisine avec un linéaire et un mur de placard. Plan de travail en granit Borgen. Ral des façades et des murs définit selon le camaïeu du granit. Réalisation sur-mesure par un menuisier des façades, des poignées intégrées et du caisson de la hotte. Les appliques en verre soufflé et une co-réalisation avec le verrier Arcam Glass.
crédit photo Germain Herriau, stylisme Aurélie Lesage
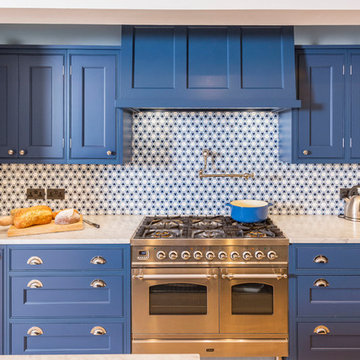
The Kensington blue kitchen was individually designed and hand made by Tim Wood Ltd.
This light and airy contemporary kitchen features Carrara marble worktops and a large central island with a large double French farmhouse sink. One side of the island features a bar area for high stools. The kitchen and its design flow through to the utility room which also has a high microwave oven. This room can be shut off by means of a hidden recessed sliding door.
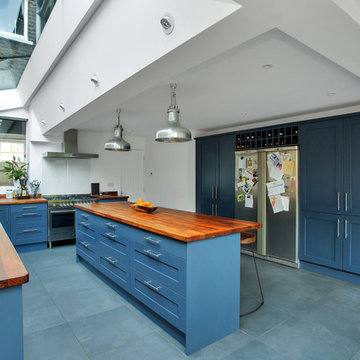
Fine House Photography
Стильный дизайн: большая кухня в стиле лофт с обеденным столом, с полувстраиваемой мойкой (с передним бортиком), фасадами в стиле шейкер, синими фасадами, деревянной столешницей, техникой из нержавеющей стали, полом из керамической плитки, островом, серым полом и коричневой столешницей - последний тренд
Стильный дизайн: большая кухня в стиле лофт с обеденным столом, с полувстраиваемой мойкой (с передним бортиком), фасадами в стиле шейкер, синими фасадами, деревянной столешницей, техникой из нержавеющей стали, полом из керамической плитки, островом, серым полом и коричневой столешницей - последний тренд
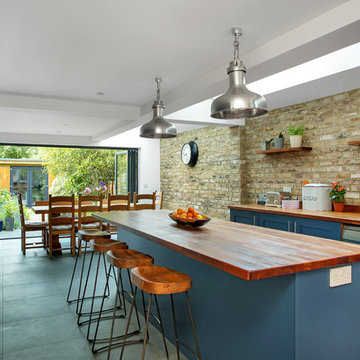
Fine House Photography
Свежая идея для дизайна: большая кухня в стиле лофт с обеденным столом, с полувстраиваемой мойкой (с передним бортиком), фасадами в стиле шейкер, синими фасадами, деревянной столешницей, техникой из нержавеющей стали, полом из керамической плитки, островом, серым полом и коричневой столешницей - отличное фото интерьера
Свежая идея для дизайна: большая кухня в стиле лофт с обеденным столом, с полувстраиваемой мойкой (с передним бортиком), фасадами в стиле шейкер, синими фасадами, деревянной столешницей, техникой из нержавеющей стали, полом из керамической плитки, островом, серым полом и коричневой столешницей - отличное фото интерьера

The kitchen in this Nantucket vacation home with an industrial feel is a dramatic departure from the standard white kitchen. The custom, blackened stainless steel hood with brass strappings is the focal point in this space and provides contrast against white shiplap walls along with the double islands in heirloom, black glazed walnut cabinetry, and floating shelves. The island countertops and slab backsplash are Snowdrift Granite and feature brass caps on the feet. The perimeter cabinetry is painted a soft Revere Pewter, with counters in Absolute Black Leathered Granite. The stone sink was custom-made to match the same material and blend seamlessly. Twin SubZero freezer/refrigerator columns flank a wine column, while modern pendant lighting and brass hardware add a touch of glamour. The coffee bar is stocked with everything one would need for a perfect morning, and is one of the owners’ favorite features.
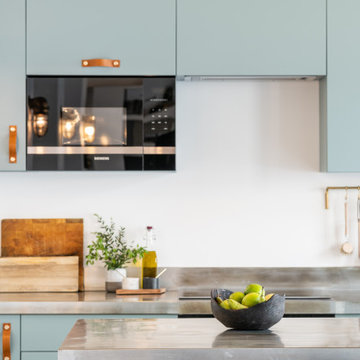
На фото: кухня в стиле лофт с синими фасадами, столешницей из нержавеющей стали, черной техникой, островом и серой столешницей с

Large kitchen/living room open space
Shaker style kitchen with concrete worktop made onsite
Crafted tape, bookshelves and radiator with copper pipes
Кухня в стиле лофт с синими фасадами – фото дизайна интерьера
1