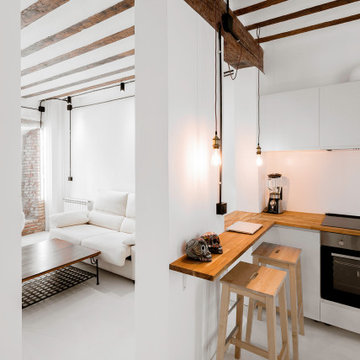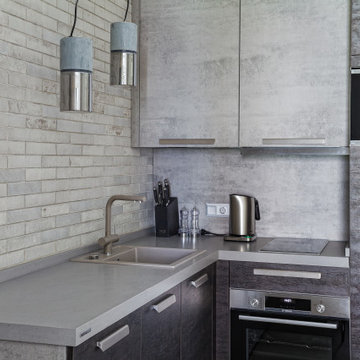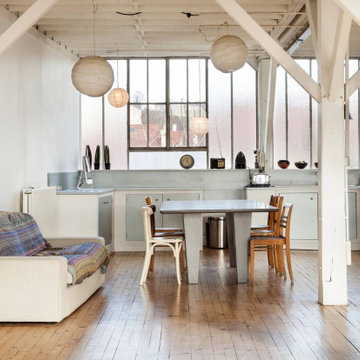Кухня в стиле лофт с балками на потолке – фото дизайна интерьера
Сортировать:
Бюджет
Сортировать:Популярное за сегодня
1 - 20 из 528 фото
1 из 3

Пример оригинального дизайна: кухня среднего размера в стиле лофт с паркетным полом среднего тона, коричневым полом и балками на потолке

Cocina formada por un lineal con columnas, donde queda oculta una parte de la zona de trabajo y parte del almacenaje.
Dispone de isla de 3 metros de largo con zona de cocción y campana decorativa, espacio de fregadera y barra.
La cocina está integrada dentro del salón-comedor y con salida directa al patio.

Идея дизайна: параллельная кухня в стиле лофт с с полувстраиваемой мойкой (с передним бортиком), плоскими фасадами, фасадами из нержавеющей стали, бежевым фартуком, техникой из нержавеющей стали, светлым паркетным полом, островом, бежевым полом, серой столешницей и балками на потолке

The "Dream of the '90s" was alive in this industrial loft condo before Neil Kelly Portland Design Consultant Erika Altenhofen got her hands on it. The 1910 brick and timber building was converted to condominiums in 1996. No new roof penetrations could be made, so we were tasked with creating a new kitchen in the existing footprint. Erika's design and material selections embrace and enhance the historic architecture, bringing in a warmth that is rare in industrial spaces like these. Among her favorite elements are the beautiful black soapstone counter tops, the RH medieval chandelier, concrete apron-front sink, and Pratt & Larson tile backsplash

This apartment was converted into a beautiful studio apartment, just look at this kitchen! This gorgeous blue kitchen with a huge center island brings the place together before you even see anything else. The amazing studio lighting just makes the whole kitchen pop out of the picture like you're actually there!

Свежая идея для дизайна: параллельная кухня в стиле лофт с плоскими фасадами, черными фасадами, серым фартуком, техникой под мебельный фасад, светлым паркетным полом, островом, бежевым полом, серой столешницей и балками на потолке - отличное фото интерьера

Фото - Сабухи Новрузов
Идея дизайна: прямая кухня-гостиная в стиле лофт с с полувстраиваемой мойкой (с передним бортиком), фасадами с выступающей филенкой, красными фасадами, коричневым фартуком, фартуком из кирпича, техникой из нержавеющей стали, паркетным полом среднего тона, коричневым полом, белой столешницей, балками на потолке и деревянным потолком без острова
Идея дизайна: прямая кухня-гостиная в стиле лофт с с полувстраиваемой мойкой (с передним бортиком), фасадами с выступающей филенкой, красными фасадами, коричневым фартуком, фартуком из кирпича, техникой из нержавеющей стали, паркетным полом среднего тона, коричневым полом, белой столешницей, балками на потолке и деревянным потолком без острова

Источник вдохновения для домашнего уюта: большая угловая кухня в стиле лофт с черными фасадами, мраморной столешницей, фартуком из цементной плитки, черной техникой, паркетным полом среднего тона, островом, черной столешницей, балками на потолке, сводчатым потолком, врезной мойкой, плоскими фасадами, разноцветным фартуком и коричневым полом

На фото: огромная п-образная кухня в стиле лофт с врезной мойкой, стеклянными фасадами, синими фасадами, коричневым фартуком, фартуком из кирпича, техникой из нержавеющей стали, серым полом, коричневой столешницей и балками на потолке с

На фото: параллельная кухня-гостиная в стиле лофт с фасадами в стиле шейкер, серыми фасадами, техникой из нержавеющей стали, темным паркетным полом, полуостровом, коричневым полом, белой столешницей, балками на потолке и деревянным потолком с

The term “industrial” evokes images of large factories with lots of machinery and moving parts. These cavernous, old brick buildings, built with steel and concrete are being rehabilitated into very desirable living spaces all over the country. Old manufacturing spaces have unique architectural elements that are often reclaimed and repurposed into what is now open residential living space. Exposed ductwork, concrete beams and columns, even the metal frame windows are considered desirable design elements that give a nod to the past.
This unique loft space is a perfect example of the rustic industrial style. The exposed beams, brick walls, and visible ductwork speak to the building’s past. Add a modern kitchen in complementing materials and you have created casual sophistication in a grand space.
Dura Supreme’s Silverton door style in Black paint coordinates beautifully with the black metal frames on the windows. Knotty Alder with a Hazelnut finish lends that rustic detail to a very sleek design. Custom metal shelving provides storage as well a visual appeal by tying all of the industrial details together.
Custom details add to the rustic industrial appeal of this industrial styled kitchen design with Dura Supreme Cabinetry.
Request a FREE Dura Supreme Brochure Packet:
http://www.durasupreme.com/request-brochure
Find a Dura Supreme Showroom near you today:
http://www.durasupreme.com/dealer-locator

Идея дизайна: угловая кухня-гостиная среднего размера в стиле лофт с врезной мойкой, плоскими фасадами, белыми фасадами, гранитной столешницей, бежевым фартуком, фартуком из гранита, техникой под мебельный фасад, островом, серым полом, бежевой столешницей и балками на потолке

Стильный дизайн: параллельная кухня среднего размера в стиле лофт с обеденным столом, с полувстраиваемой мойкой (с передним бортиком), фасадами в стиле шейкер, белыми фасадами, гранитной столешницей, белым фартуком, фартуком из плитки кабанчик, техникой из нержавеющей стали, паркетным полом среднего тона, полуостровом, коричневым полом, черной столешницей и балками на потолке - последний тренд

Part of a massive open planned area which includes Dinning, Lounge,Kitchen and butlers pantry.
Polished concrete through out with exposed steel and Timber beams.

Свежая идея для дизайна: угловая кухня-гостиная среднего размера, в белых тонах с отделкой деревом в стиле лофт с врезной мойкой, коричневым фартуком, фартуком из дерева, белой техникой, островом, белым полом, коричневой столешницей и балками на потолке - отличное фото интерьера

Стильный дизайн: угловая кухня в стиле лофт с накладной мойкой, плоскими фасадами, черными фасадами, деревянной столешницей, белым фартуком, фартуком из плитки кабанчик, техникой из нержавеющей стали, островом, разноцветным полом, коричневой столешницей и балками на потолке - последний тренд

Кухня NOLTE выполнена в комбинации двух самых интересных фасадов:Artwood-имитация обожженного дерева и Stone-имитация бетона в стиле лофт. Рабочая зона кухни переходит в обеденную( в выдвижных секциях удобно хранить и одновременно сидеть на них)

This modern transitional home boasts an elegant kitchen that looks onto a large informal living room and shares space with the dining room and butler's pantry. Senior designer, Ayca, selected design elements that flow throughout the entire space to create a dynamic kitchen. The result is a perfect mix of industrial and organic materials, including a leathered quartzite countertop for the island with an unusual single-sided waterfall edge. The honed soapstone perimeter countertops complement the marble fireplace of the living room. A custom zinc vent hood, burnished brass mesh cabinet fronts, and leather finish slabs contrast against the dark wood floors, ceiling, and upper beams. Organic elements of the dining room chandelier and grey-white walls add softness to space when combined with the influence of crisp natural light. A chic color palette of warm neutrals, greys, blacks, and hints of metallics seep from the open-facing kitchen into the neighboring rooms, creating a design that is striking, modern, and cohesive.

The "Dream of the '90s" was alive in this industrial loft condo before Neil Kelly Portland Design Consultant Erika Altenhofen got her hands on it. The 1910 brick and timber building was converted to condominiums in 1996. No new roof penetrations could be made, so we were tasked with creating a new kitchen in the existing footprint. Erika's design and material selections embrace and enhance the historic architecture, bringing in a warmth that is rare in industrial spaces like these. Among her favorite elements are the beautiful black soapstone counter tops, the RH medieval chandelier, concrete apron-front sink, and Pratt & Larson tile backsplash

Пример оригинального дизайна: п-образная кухня-гостиная в стиле лофт с плоскими фасадами, серыми фасадами, паркетным полом среднего тона, коричневым полом, серой столешницей и балками на потолке
Кухня в стиле лофт с балками на потолке – фото дизайна интерьера
1