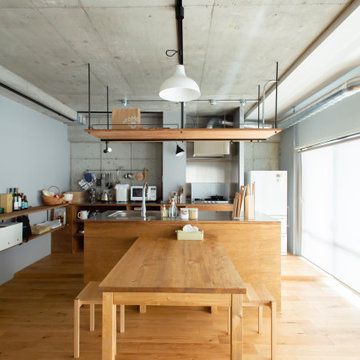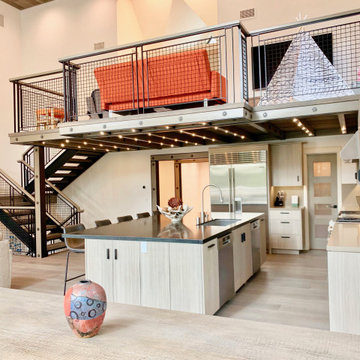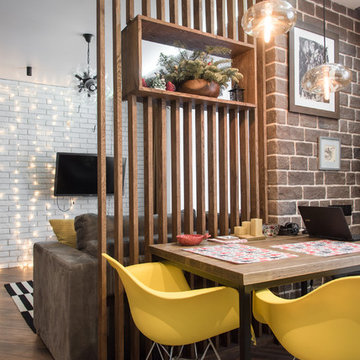Кухня в стиле лофт – фото дизайна интерьера
Сортировать:
Бюджет
Сортировать:Популярное за сегодня
41 - 60 из 34 648 фото

На фото: большая параллельная кухня-гостиная в стиле лофт с островом и черной столешницей

Liadesign
Стильный дизайн: маленькая прямая, серо-белая кухня-гостиная: освещение в стиле лофт с одинарной мойкой, плоскими фасадами, черными фасадами, деревянной столешницей, белым фартуком, фартуком из плитки кабанчик, черной техникой, светлым паркетным полом и многоуровневым потолком без острова для на участке и в саду - последний тренд
Стильный дизайн: маленькая прямая, серо-белая кухня-гостиная: освещение в стиле лофт с одинарной мойкой, плоскими фасадами, черными фасадами, деревянной столешницей, белым фартуком, фартуком из плитки кабанчик, черной техникой, светлым паркетным полом и многоуровневым потолком без острова для на участке и в саду - последний тренд
Find the right local pro for your project

This beautiful open concept kitchen is lit up by wonderful natural light. All white cabinets and countertops are paired perfectly with light hardwood floors to create a bright space. Matte black fixtures and Vigo faucet contrast nicely against the white subway tile backsplash and white cabinets. Quartz countertops and stainless steel appliances complete the look of this amazing kitchen.
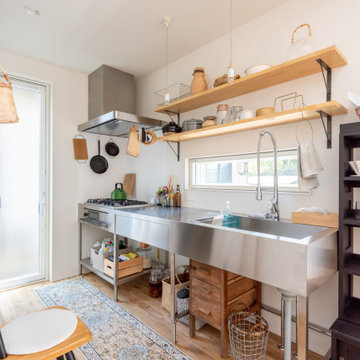
Идея дизайна: кухня в стиле лофт с монолитной мойкой, столешницей из нержавеющей стали, техникой из нержавеющей стали, паркетным полом среднего тона, коричневым полом и серой столешницей без острова
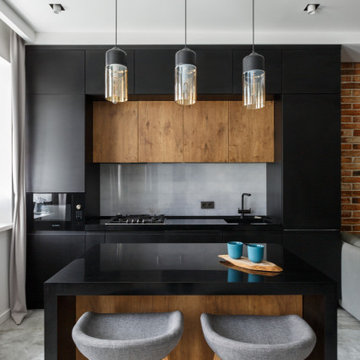
Свежая идея для дизайна: параллельная кухня в стиле лофт с врезной мойкой, плоскими фасадами, черными фасадами, серым фартуком, черной техникой, островом, серым полом и черной столешницей - отличное фото интерьера

Стильный дизайн: прямая кухня-гостиная среднего размера в стиле лофт с плоскими фасадами, серыми фасадами, столешницей из кварцевого агломерата, фартуком из мрамора, техникой из нержавеющей стали, полом из керамогранита, двумя и более островами, серым полом и белой столешницей - последний тренд
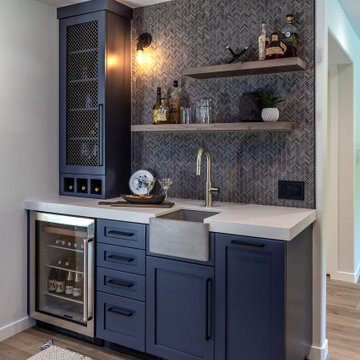
Пример оригинального дизайна: большая угловая кухня в стиле лофт с обеденным столом, врезной мойкой, фасадами в стиле шейкер, черными фасадами, гранитной столешницей, фартуком из каменной плиты, техникой из нержавеющей стали, полом из ламината, островом, коричневым полом и черной столешницей

This striking space blends modern, classic and industrial touches to create an eclectic and homely feel.
The cabinets are a mixture of flat and panelled doors in grey tones, whilst the mobile island is in contrasting graphite and oak. There is a lot of flexible storage in the space with a multitude of drawers replacing wall cabinets, and all areas are clearly separated in to zones- including a dedicated space for storing all food, fresh, frozen and ambient.
The home owner was not afraid to take risks, and the overall look is contemporary but timeless with a touch of fun thrown in!

Beautiful leathered Caesarstone Pebble Honed – 4030H countertops and backsplash.
Inset cabinets by Walker Woodworking.
Hardware: Jeffrey Alexander Anwick Series – Brushed Pewter
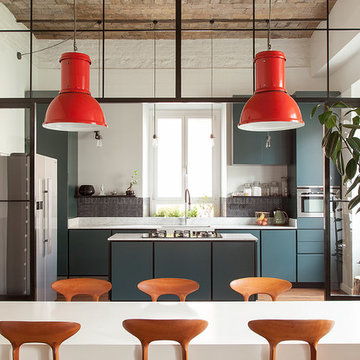
una grande vetrata in ferro brunito divide la cucina dall'area salotto. La cucina è stata disegnata e fatta realizzare su misura da un artigiano.
Пример оригинального дизайна: параллельная кухня в стиле лофт с плоскими фасадами, синими фасадами, паркетным полом среднего тона, островом, коричневым полом и белой столешницей
Пример оригинального дизайна: параллельная кухня в стиле лофт с плоскими фасадами, синими фасадами, паркетным полом среднего тона, островом, коричневым полом и белой столешницей

Свежая идея для дизайна: большая угловая кухня в стиле лофт с обеденным столом, с полувстраиваемой мойкой (с передним бортиком), фасадами в стиле шейкер, черными фасадами, красным фартуком, фартуком из кирпича, техникой из нержавеющей стали, полом из ламината, островом, коричневым полом и белой столешницей - отличное фото интерьера

На фото: прямая кухня-гостиная среднего размера в стиле лофт с плоскими фасадами, островом, коричневым полом, серой столешницей, одинарной мойкой, коричневыми фасадами, столешницей из акрилового камня, белым фартуком, фартуком из керамогранитной плитки, техникой под мебельный фасад и светлым паркетным полом

На фото: угловая кухня в стиле лофт с обеденным столом, накладной мойкой, плоскими фасадами, светлыми деревянными фасадами, белым фартуком, фартуком из плитки кабанчик, техникой из нержавеющей стали, паркетным полом среднего тона, островом, серым полом и серой столешницей

This timeless luxurious industrial rustic beauty creates a Welcoming relaxed casual atmosphere..
Recycled timber benchtop, exposed brick and subway tile splashback work in harmony with the white and black cabinetry
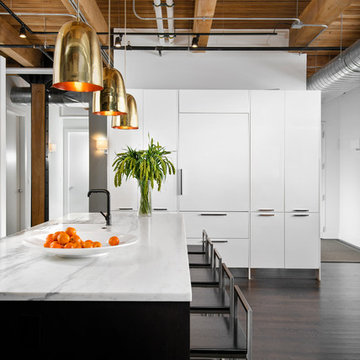
Dresner Design possesses the expertise to design cutting edge, cost-effective kitchens, baths and closets for developer’s multi-unit projects. They were recently part of the design team for The Ronsley, River North's best new luxury condominium development.
This former industrial timber loft building was transformed into an incredible 41-unit building, and Dresner Design was hired to design both the kitchens and baths using Italian cabinetry from Stosa Cucine.
Challenges:
All the units were the same but with varying configurations. The goal was to make all the units feel and look the same but each of the layouts was different- making 30 layouts in all.
Concept:
The kitchens and baths were designed to be sleek and modern, blending in with the loft style. The kitchen islands fabricated with wood compliments the wood ceilings and beams typical of loft living. White kitchens are always timeless and the Ronsley used the most beautiful and high-end cabinetry made of 100% lacquer.
Photography by Jim Tschetter

Le ante telaio acciaio dei pensili sono personalizzate e personalizzabili ogni giorno grazie alle superfici “effetto lavagna”. Da un progetto Diesel, nasce “Air conduit two”, cappa camino di aspirazione con finitura drip metal. Esclusiva finitura tempera Indigo per le ante legno laccate a poro aperto. L’effetto rimanda al “denim wash”.
The steel frame doors of the wall units can be customised afresh every day thanks to the “blackboard slate effect” surfaces. “Air conduit two”, a ducted chimney hood with drip metal finish, has been created to a Diesel design. Exclusive Indigo tempera finish for the open-pore lacquered wood doors. The effect is similar to washed denim.
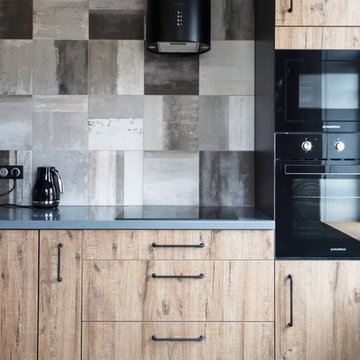
Свежая идея для дизайна: кухня в стиле лофт с плоскими фасадами, светлыми деревянными фасадами, серым фартуком, черной техникой, серым полом и серой столешницей - отличное фото интерьера
Кухня в стиле лофт – фото дизайна интерьера
3
