Кухня в стиле лофт с фартуком из мрамора – фото дизайна интерьера
Сортировать:
Бюджет
Сортировать:Популярное за сегодня
1 - 20 из 258 фото

Natural materials in interior design are here to stay for 2023, but mix and match them with industrial finishes for a look that's reminiscent of a renovated warehouse apartment.
Panelled cabinets in natural oak offer a soft foundation for which to dial-up your hardware details. Industrial textures — knurled swirling and grooving — add moments of visual intrigue and ruggedness, to offer balance to your kitchen scheme.
You heard it here first, but Stainless Steel is having a resurgence in popularity. A cooler-toned alternative to brass hardware, steel is also corrosion-resistant and recycling-friendly. Win win? Style our SWIRLED SEARLE T-Bar Handles and SWIFT Knobs in Stainless Steel against neutral cabinets, adding tactile touch points that will elevate your functional kitchen space.
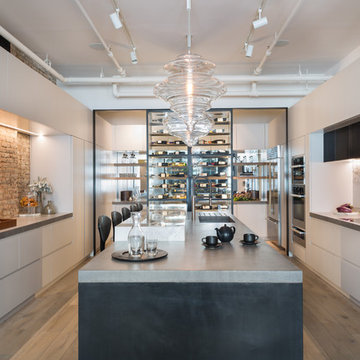
Paul Craig
На фото: большая п-образная кухня-гостиная в стиле лофт с врезной мойкой, плоскими фасадами, серыми фасадами, столешницей из бетона, фартуком из мрамора, техникой из нержавеющей стали, светлым паркетным полом и островом с
На фото: большая п-образная кухня-гостиная в стиле лофт с врезной мойкой, плоскими фасадами, серыми фасадами, столешницей из бетона, фартуком из мрамора, техникой из нержавеющей стали, светлым паркетным полом и островом с

I designed custom blackened steel beam covers to fit around existing plaster beams. This allowed me to incorporate lighting in a location that had no power supply. I had the steel fabricated to follow and fit the existing amazing scalloped ceiling. White lacquer cabinets and a thick, solid, stone slab kitchen island keeps the feeling fresh and provides dramatic contrast to the dark floor and steel.
Photos by: Seth Caplan
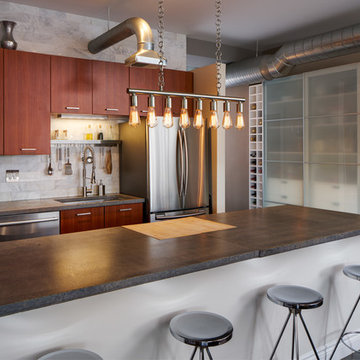
Стильный дизайн: большая п-образная кухня в стиле лофт с обеденным столом, врезной мойкой, плоскими фасадами, красными фасадами, столешницей из бетона, серым фартуком, фартуком из мрамора, техникой из нержавеющей стали, темным паркетным полом, полуостровом и коричневым полом - последний тренд

Open kitchen and prep space
Источник вдохновения для домашнего уюта: угловая кухня среднего размера в стиле лофт с обеденным столом, темными деревянными фасадами, мраморной столешницей, разноцветным фартуком, фартуком из мрамора, техникой из нержавеющей стали, светлым паркетным полом, островом, белой столешницей и балками на потолке
Источник вдохновения для домашнего уюта: угловая кухня среднего размера в стиле лофт с обеденным столом, темными деревянными фасадами, мраморной столешницей, разноцветным фартуком, фартуком из мрамора, техникой из нержавеющей стали, светлым паркетным полом, островом, белой столешницей и балками на потолке

Nous avons rénové cet appartement à Pantin pour un homme célibataire. Toutes les tendances fortes de l'année sont présentes dans ce projet : une chambre bleue avec verrière industrielle, une salle de bain black & white à carrelage blanc et robinetterie chromée noire et une cuisine élégante aux teintes vertes.
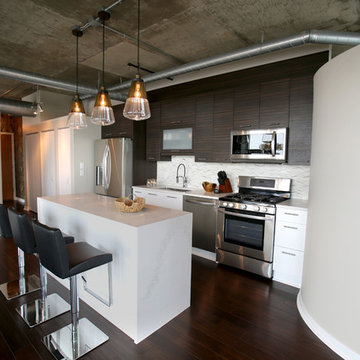
Contemporary loft/condo kitchen with industrial surfaces mixed in. Double waterfall island, marble heerringbone backsplash, and white and wood cabinets. dandavisdesign.com

South West London kitchen & kitchen extension.
Источник вдохновения для домашнего уюта: угловая, серо-белая кухня среднего размера: освещение в стиле лофт с обеденным столом, двойной мойкой, плоскими фасадами, синими фасадами, столешницей из кварцита, разноцветным фартуком, фартуком из мрамора, черной техникой, полом из керамогранита, островом, бежевым полом, разноцветной столешницей и кессонным потолком
Источник вдохновения для домашнего уюта: угловая, серо-белая кухня среднего размера: освещение в стиле лофт с обеденным столом, двойной мойкой, плоскими фасадами, синими фасадами, столешницей из кварцита, разноцветным фартуком, фартуком из мрамора, черной техникой, полом из керамогранита, островом, бежевым полом, разноцветной столешницей и кессонным потолком
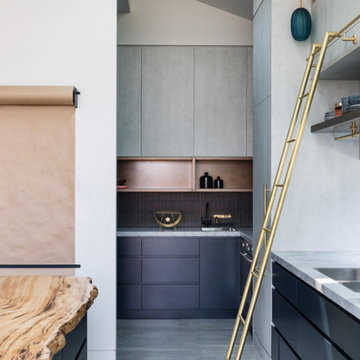
Woods & Warner worked closely with Clare Carter Contemporary Architecture to bring this beloved family home to life.
Extensive renovations with customised finishes, second storey, updated floorpan & progressive design intent truly reflects the clients initial brief. Industrial & contemporary influences are injected widely into the home without being over executed. There is strong emphasis on natural materials of marble & timber however they are contrasted perfectly with the grunt of brass, steel and concrete – the stunning combination to direct a comfortable & extraordinary entertaining family home.
Furniture, soft furnishings & artwork were weaved into the scheme to create zones & spaces that ensured they felt inviting & tactile. This home is a true example of how the postive synergy between client, architect, builder & designer ensures a house is turned into a bespoke & timeless home.
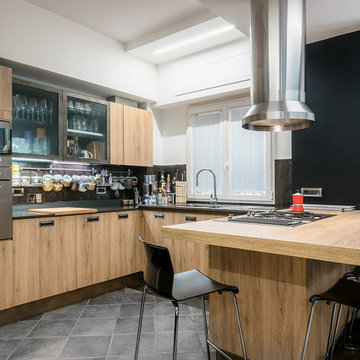
Fotografie di Emiliano Vincenti | © Tutti i diritti riservati
На фото: маленькая п-образная кухня-гостиная в стиле лофт с плоскими фасадами, фасадами цвета дерева среднего тона, полуостровом, врезной мойкой, мраморной столешницей, техникой из нержавеющей стали, полом из керамогранита, серым полом, черной столешницей, черным фартуком и фартуком из мрамора для на участке и в саду
На фото: маленькая п-образная кухня-гостиная в стиле лофт с плоскими фасадами, фасадами цвета дерева среднего тона, полуостровом, врезной мойкой, мраморной столешницей, техникой из нержавеющей стали, полом из керамогранита, серым полом, черной столешницей, черным фартуком и фартуком из мрамора для на участке и в саду

Стильный дизайн: прямая кухня-гостиная среднего размера в стиле лофт с плоскими фасадами, серыми фасадами, столешницей из кварцевого агломерата, фартуком из мрамора, техникой из нержавеющей стали, полом из керамогранита, двумя и более островами, серым полом и белой столешницей - последний тренд

Part of a massive open planned area which includes Dinning, Lounge,Kitchen and butlers pantry.
Polished concrete through out with exposed steel and Timber beams.
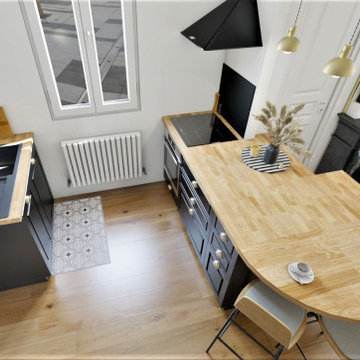
Conception 3D pour Bertrand Gambier concepteur et installateur sur la région Rouennaise, dans le cadre d'une rénovation d'appartement.
Стильный дизайн: параллельная кухня среднего размера в стиле лофт с обеденным столом, врезной мойкой, черными фасадами, деревянной столешницей, черным фартуком, фартуком из мрамора, светлым паркетным полом и островом - последний тренд
Стильный дизайн: параллельная кухня среднего размера в стиле лофт с обеденным столом, врезной мойкой, черными фасадами, деревянной столешницей, черным фартуком, фартуком из мрамора, светлым паркетным полом и островом - последний тренд
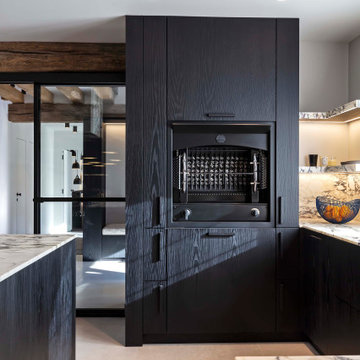
Стильный дизайн: большая п-образная кухня-гостиная в стиле лофт с врезной мойкой, плоскими фасадами, черными фасадами, мраморной столешницей, фартуком из мрамора, черной техникой, полом из керамической плитки, островом, бежевым полом и мойкой у окна - последний тренд
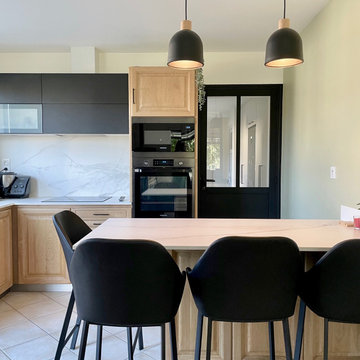
L'espace repas offre également un beau plan de travail.
Le réfrigérateur a pris place dans l'arrière cuisine afin de libérer de l'espace.
Une porte dans l'esprit industriel réalisée sur mesure et faisant écho à la verrière permet d'accéder à l'arrière cuisine.
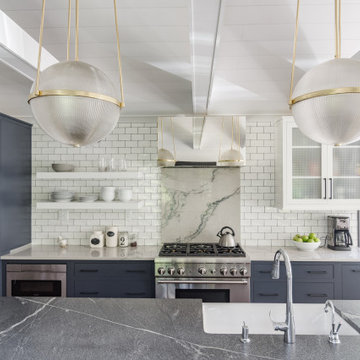
This photo shows the striking kitchen with its mixed metals, contrasting cabinet and counter colors, contrasting backsplash (marble and subway tile) and chrome oven hood. RGH Construction, Allie Wood Design, In House Photography.
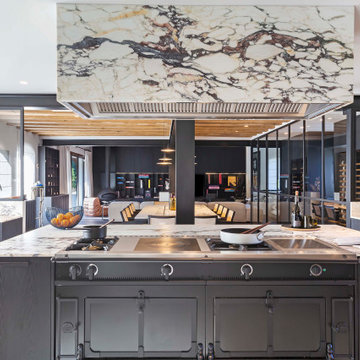
Источник вдохновения для домашнего уюта: большая п-образная кухня-гостиная в стиле лофт с врезной мойкой, плоскими фасадами, черными фасадами, мраморной столешницей, фартуком из мрамора, черной техникой, полом из керамической плитки, островом, бежевым полом и мойкой у окна
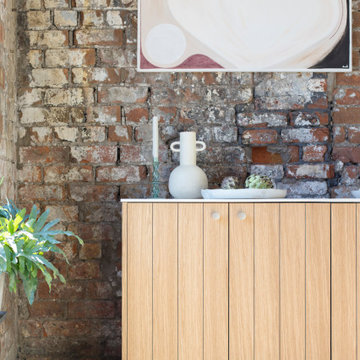
Natural materials in interior design are here to stay for 2023, but mix and match them with industrial finishes for a look that's reminiscent of a renovated warehouse apartment.
Panelled cabinets in natural oak offer a soft foundation for which to dial-up your hardware details. Industrial textures — knurled swirling and grooving — add moments of visual intrigue and ruggedness, to offer balance to your kitchen scheme.
You heard it here first, but Stainless Steel is having a resurgence in popularity. A cooler-toned alternative to brass hardware, steel is also corrosion-resistant and recycling-friendly. Win win? Style our SWIRLED SEARLE T-Bar Handles and SWIFT Knobs in Stainless Steel against neutral cabinets, adding tactile touch points that will elevate your functional kitchen space.
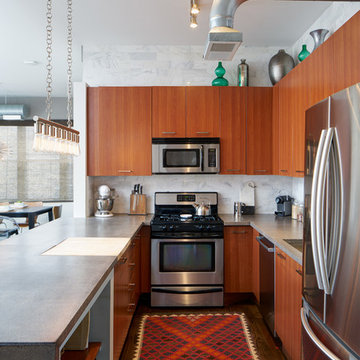
Источник вдохновения для домашнего уюта: большая п-образная кухня в стиле лофт с обеденным столом, врезной мойкой, плоскими фасадами, красными фасадами, столешницей из бетона, серым фартуком, фартуком из мрамора, техникой из нержавеющей стали, темным паркетным полом, полуостровом и коричневым полом
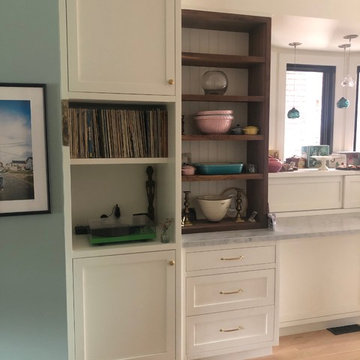
There are many places to spread out and either cook or work. Here is a work counter with sliding door storage in the bay window area.
Идея дизайна: маленькая параллельная кухня в стиле лофт с обеденным столом, врезной мойкой, бежевыми фасадами, мраморной столешницей, разноцветным фартуком, фартуком из мрамора, техникой из нержавеющей стали, светлым паркетным полом, островом и белой столешницей для на участке и в саду
Идея дизайна: маленькая параллельная кухня в стиле лофт с обеденным столом, врезной мойкой, бежевыми фасадами, мраморной столешницей, разноцветным фартуком, фартуком из мрамора, техникой из нержавеющей стали, светлым паркетным полом, островом и белой столешницей для на участке и в саду
Кухня в стиле лофт с фартуком из мрамора – фото дизайна интерьера
1