Кухня в стиле лофт без острова – фото дизайна интерьера
Сортировать:
Бюджет
Сортировать:Популярное за сегодня
1 - 20 из 2 205 фото
1 из 3

Идея дизайна: маленькая угловая кухня в белых тонах с отделкой деревом в стиле лофт с обеденным столом, накладной мойкой, плоскими фасадами, белыми фасадами, деревянной столешницей, бежевым фартуком, фартуком из керамической плитки, черной техникой, паркетным полом среднего тона, коричневым полом и бежевой столешницей без острова для на участке и в саду

This shaker style kitchen is painted in Farrow & Ball Down Pipe. This integrated double pull out bin is out of the way when not in use but convenient to pull out when needed. The Concreto Biscotte worktop add a nice contrast with the style and colour of the cabinetry.
Carl Newland

This project was a gut renovation of a loft on Park Ave. South in Manhattan – it’s the personal residence of Andrew Petronio, partner at KA Design Group. Bilotta Senior Designer, Jeff Eakley, has worked with KA Design for 20 years. When it was time for Andrew to do his own kitchen, working with Jeff was a natural choice to bring it to life. Andrew wanted a modern, industrial, European-inspired aesthetic throughout his NYC loft. The allotted kitchen space wasn’t very big; it had to be designed in such a way that it was compact, yet functional, to allow for both plenty of storage and dining. Having an island look out over the living room would be too heavy in the space; instead they opted for a bar height table and added a second tier of cabinets for extra storage above the walls, accessible from the black-lacquer rolling library ladder. The dark finishes were selected to separate the kitchen from the rest of the vibrant, art-filled living area – a mix of dark textured wood and a contrasting smooth metal, all custom-made in Bilotta Collection Cabinetry. The base cabinets and refrigerator section are a horizontal-grained rift cut white oak with an Ebony stain and a wire-brushed finish. The wall cabinets are the focal point – stainless steel with a dark patina that brings out black and gold hues, picked up again in the blackened, brushed gold decorative hardware from H. Theophile. The countertops by Eastern Stone are a smooth Black Absolute; the backsplash is a black textured limestone from Artistic Tile that mimics the finish of the base cabinets. The far corner is all mirrored, elongating the room. They opted for the all black Bertazzoni range and wood appliance panels for a clean, uninterrupted run of cabinets.
Designer: Jeff Eakley with Andrew Petronio partner at KA Design Group. Photographer: Stefan Radtke

На фото: отдельная, прямая кухня в стиле лофт с одинарной мойкой, фасадами с декоративным кантом, светлыми деревянными фасадами, деревянной столешницей, зеленым фартуком, фартуком из плитки кабанчик, техникой под мебельный фасад, полом из цементной плитки, зеленым полом и коричневой столешницей без острова

Brandler London were employed to carry out the conversion of an old hop warehouse in Southwark Bridge Road. The works involved a complete demolition of the interior with removal of unstable floors, roof and additional structural support being installed. The structural works included the installation of new structural floors, including an additional one, and new staircases of various types throughout. A new roof was also installed to the structure. The project also included the replacement of all existing MEP (mechanical, electrical & plumbing), fire detection and alarm systems and IT installations. New boiler and heating systems were installed as well as electrical cabling, mains distribution and sub-distribution boards throughout. The fit out decorative flooring, ceilings, walls and lighting as well as complete decoration throughout. The existing windows were kept in place but were repaired and renovated prior to the installation of an additional double glazing system behind them. A roof garden complete with decking and a glass and steel balustrade system and including planting, a hot tub and furniture. The project was completed within nine months from the commencement of works on site.

Roundhouse Metro bespoke kitchen in Riverwashed Black Walnut Ply, horizontal grain and Blackened Steel with cast in situ concrete worksurfaces and white Decomatte and blackboard splash backs.
Photographer Nick Kane
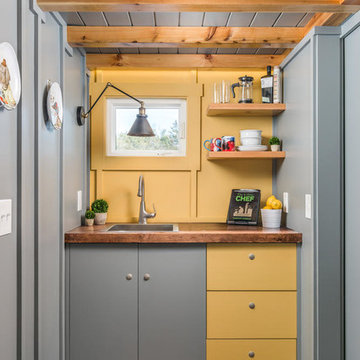
StudioBell
На фото: прямая кухня в стиле лофт с накладной мойкой, плоскими фасадами, желтыми фасадами, деревянной столешницей, белым фартуком, темным паркетным полом, коричневым полом и коричневой столешницей без острова
На фото: прямая кухня в стиле лофт с накладной мойкой, плоскими фасадами, желтыми фасадами, деревянной столешницей, белым фартуком, темным паркетным полом, коричневым полом и коричневой столешницей без острова

Photos Robin Petillault
На фото: большая прямая кухня-гостиная в стиле лофт с врезной мойкой, плоскими фасадами, фасадами цвета дерева среднего тона, серым фартуком, бетонным полом, серым полом и черной техникой без острова
На фото: большая прямая кухня-гостиная в стиле лофт с врезной мойкой, плоскими фасадами, фасадами цвета дерева среднего тона, серым фартуком, бетонным полом, серым полом и черной техникой без острова

Идея дизайна: маленькая отдельная, угловая кухня в стиле лофт с накладной мойкой, плоскими фасадами, белыми фасадами, столешницей из акрилового камня, белым фартуком, фартуком из плитки кабанчик, техникой из нержавеющей стали и полом из керамической плитки без острова для на участке и в саду
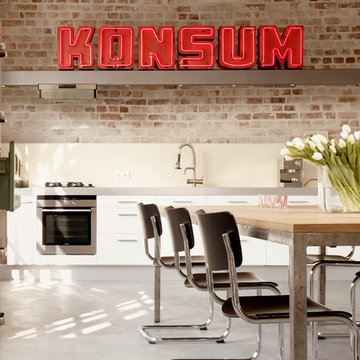
На фото: отдельная, прямая кухня среднего размера в стиле лофт с плоскими фасадами, белыми фасадами, бежевым фартуком, фартуком из стекла и техникой из нержавеющей стали без острова с

XL Visions
Пример оригинального дизайна: маленькая угловая кухня в стиле лофт с врезной мойкой, фасадами в стиле шейкер, серыми фасадами, гранитной столешницей, белым фартуком, фартуком из плитки кабанчик, техникой из нержавеющей стали, полом из сланца и коричневым полом без острова для на участке и в саду
Пример оригинального дизайна: маленькая угловая кухня в стиле лофт с врезной мойкой, фасадами в стиле шейкер, серыми фасадами, гранитной столешницей, белым фартуком, фартуком из плитки кабанчик, техникой из нержавеющей стали, полом из сланца и коричневым полом без острова для на участке и в саду

Le ante telaio acciaio dei pensili sono personalizzate e personalizzabili ogni giorno grazie alle superfici “effetto lavagna”. Da un progetto Diesel, nasce “Air conduit two”, cappa camino di aspirazione con finitura drip metal. Esclusiva finitura tempera Indigo per le ante legno laccate a poro aperto. L’effetto rimanda al “denim wash”.
The steel frame doors of the wall units can be customised afresh every day thanks to the “blackboard slate effect” surfaces. “Air conduit two”, a ducted chimney hood with drip metal finish, has been created to a Diesel design. Exclusive Indigo tempera finish for the open-pore lacquered wood doors. The effect is similar to washed denim.

Plate 3
Пример оригинального дизайна: маленькая прямая кухня в стиле лофт с обеденным столом, врезной мойкой, плоскими фасадами, столешницей из кварцевого агломерата, белым фартуком, фартуком из плитки кабанчик, техникой из нержавеющей стали, паркетным полом среднего тона, коричневым полом и синими фасадами без острова для на участке и в саду
Пример оригинального дизайна: маленькая прямая кухня в стиле лофт с обеденным столом, врезной мойкой, плоскими фасадами, столешницей из кварцевого агломерата, белым фартуком, фартуком из плитки кабанчик, техникой из нержавеющей стали, паркетным полом среднего тона, коричневым полом и синими фасадами без острова для на участке и в саду
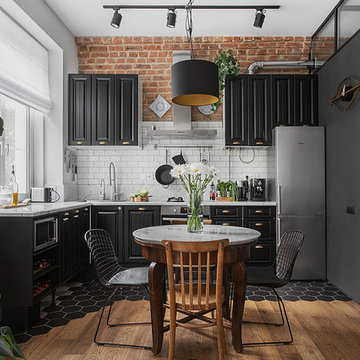
Мелекесцева Ольга
Стильный дизайн: угловая кухня-гостиная в стиле лофт с фасадами с выступающей филенкой, черными фасадами, белым фартуком, фартуком из плитки кабанчик и техникой из нержавеющей стали без острова - последний тренд
Стильный дизайн: угловая кухня-гостиная в стиле лофт с фасадами с выступающей филенкой, черными фасадами, белым фартуком, фартуком из плитки кабанчик и техникой из нержавеющей стали без острова - последний тренд
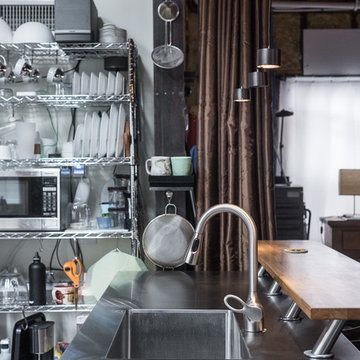
Given his background as a commercial bakery owner, the homeowner desired the space to have all of the function of commercial grade kitchens, but the warmth of an eat in domestic kitchen. Exposed commercial shelving functions as cabinet space for dish and kitchen tool storage. We met this challenge by not doing conventional cabinetry, and keeping almost everything on wheels. The original plain stainless sink unit, got a warm wood slab that will function as a breakfast bar.
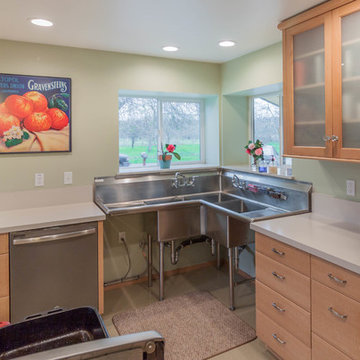
Redding Drone
Свежая идея для дизайна: параллельная кухня среднего размера в стиле лофт с кладовкой, тройной мойкой, фасадами с утопленной филенкой, фасадами цвета дерева среднего тона, столешницей из нержавеющей стали, белым фартуком, техникой из нержавеющей стали и полом из винила без острова - отличное фото интерьера
Свежая идея для дизайна: параллельная кухня среднего размера в стиле лофт с кладовкой, тройной мойкой, фасадами с утопленной филенкой, фасадами цвета дерева среднего тона, столешницей из нержавеющей стали, белым фартуком, техникой из нержавеющей стали и полом из винила без острова - отличное фото интерьера
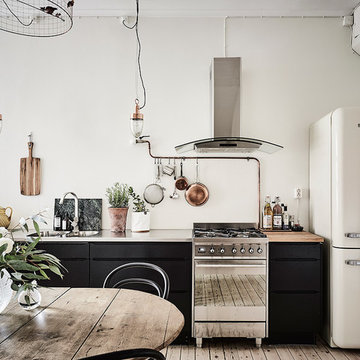
Anders Bergstedt
Стильный дизайн: большая прямая кухня в стиле лофт с обеденным столом, двойной мойкой, плоскими фасадами, черными фасадами, столешницей из нержавеющей стали, техникой из нержавеющей стали и светлым паркетным полом без острова - последний тренд
Стильный дизайн: большая прямая кухня в стиле лофт с обеденным столом, двойной мойкой, плоскими фасадами, черными фасадами, столешницей из нержавеющей стали, техникой из нержавеющей стали и светлым паркетным полом без острова - последний тренд

XL Visions
Свежая идея для дизайна: маленькая отдельная, параллельная кухня в стиле лофт с врезной мойкой, фасадами в стиле шейкер, серыми фасадами, белым фартуком, фартуком из плитки кабанчик, столешницей из талькохлорита, техникой из нержавеющей стали, полом из сланца и коричневым полом без острова для на участке и в саду - отличное фото интерьера
Свежая идея для дизайна: маленькая отдельная, параллельная кухня в стиле лофт с врезной мойкой, фасадами в стиле шейкер, серыми фасадами, белым фартуком, фартуком из плитки кабанчик, столешницей из талькохлорита, техникой из нержавеющей стали, полом из сланца и коричневым полом без острова для на участке и в саду - отличное фото интерьера
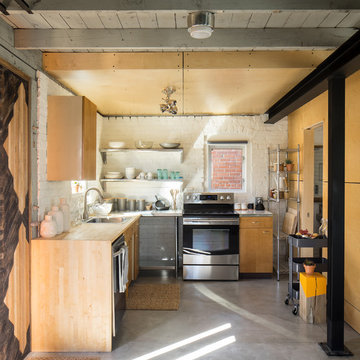
www.davidlauerphotography.com
На фото: маленькая угловая кухня в стиле лофт с деревянной столешницей, техникой из нержавеющей стали, бетонным полом, накладной мойкой, открытыми фасадами и белым фартуком без острова для на участке и в саду с
На фото: маленькая угловая кухня в стиле лофт с деревянной столешницей, техникой из нержавеющей стали, бетонным полом, накладной мойкой, открытыми фасадами и белым фартуком без острова для на участке и в саду с
Кухня в стиле лофт без острова – фото дизайна интерьера
1
