Красивые дома в морском стиле с отделкой планкеном – 418 фото фасадов
Сортировать:
Бюджет
Сортировать:Популярное за сегодня
141 - 160 из 418 фото
1 из 3
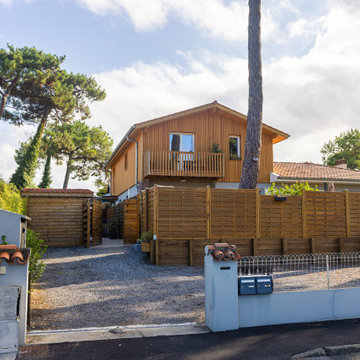
Идея дизайна: частный загородный дом в морском стиле с двускатной крышей, красной крышей и отделкой планкеном
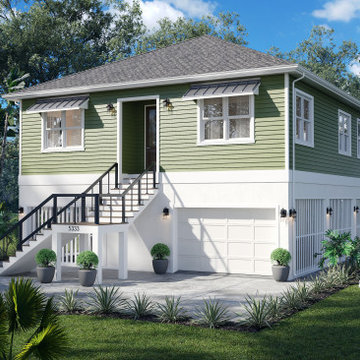
New construction of a Coastal weekend home. We presented the Client with multiple renderings showing options for windows/doors, siding colors, roofing and entry staircase.
These rendering helped our Client to visualize the Architects intend for the project.
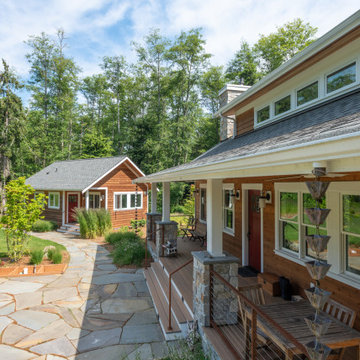
This family camp on Whidbey Island is designed with a main cabin and two small sleeping cabins. The main cabin is a one story with a loft and includes two bedrooms and a kitchen. The cabins are arranged in a semi circle around the open meadow.
Designed by: H2D Architecture + Design
www.h2darchitects.com
Photos by: Chad Coleman Photography
#whidbeyisland
#whidbeyislandarchitect
#h2darchitects
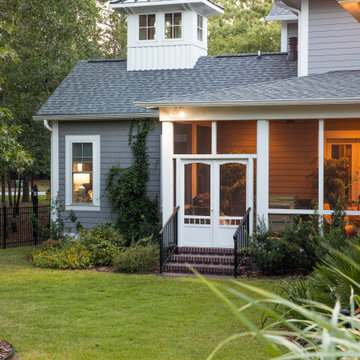
Rear porch and primary bedroom wing.
На фото: двухэтажный, серый частный загородный дом в морском стиле с облицовкой из ЦСП, вальмовой крышей, крышей из гибкой черепицы, серой крышей и отделкой планкеном
На фото: двухэтажный, серый частный загородный дом в морском стиле с облицовкой из ЦСП, вальмовой крышей, крышей из гибкой черепицы, серой крышей и отделкой планкеном
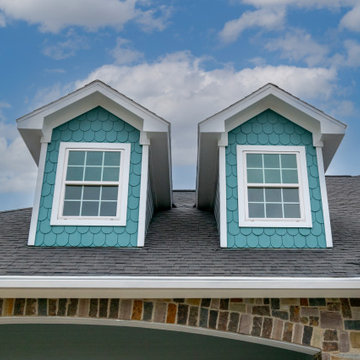
This is a 13 year old house on the coast, which already featured Hardie siding and trim. The back door of the garage had some wood rot through the jamb, so we replaced it with a new door with rot-proof jamb and repainted the whole house using Sherwin Williams Emerald Rain Refresh paint for its ease of maintenance.
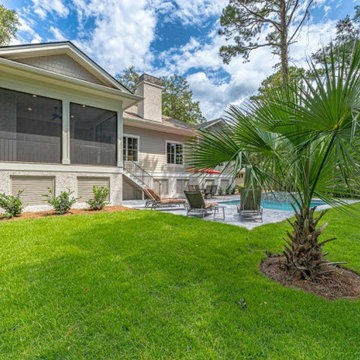
Another rear view.
Источник вдохновения для домашнего уюта: одноэтажный, бежевый частный загородный дом среднего размера в морском стиле с облицовкой из ЦСП, вальмовой крышей, крышей из гибкой черепицы, серой крышей и отделкой планкеном
Источник вдохновения для домашнего уюта: одноэтажный, бежевый частный загородный дом среднего размера в морском стиле с облицовкой из ЦСП, вальмовой крышей, крышей из гибкой черепицы, серой крышей и отделкой планкеном
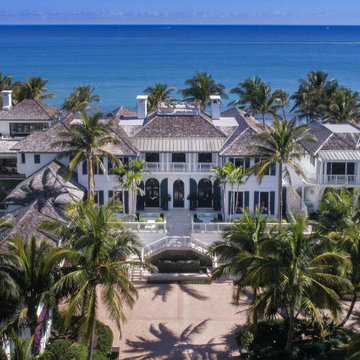
Идея дизайна: огромный, двухэтажный, белый частный загородный дом в морском стиле с вальмовой крышей, крышей из гибкой черепицы, коричневой крышей и отделкой планкеном
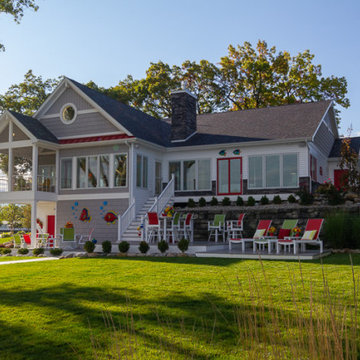
Стильный дизайн: большой, одноэтажный, белый частный загородный дом в морском стиле с облицовкой из винила, двускатной крышей, крышей из гибкой черепицы и отделкой планкеном - последний тренд
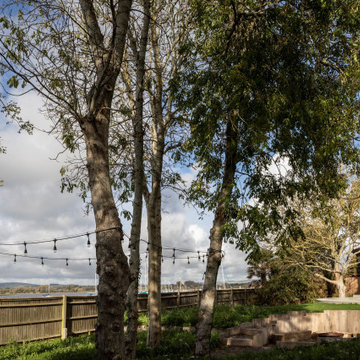
Beautiful new coastal home in Chichester Harbour Area of Outstanding Natural Beauty. A relaxed but stylish forever home where the active family can live, work, play, relax and entertain while taking full advantage of the unique waterside setting. We put our heart and soul into creating this magnificent replacement home on one of our favourite spots on the south coast. Working collaboratively, our architects and interior designers developed family accommodation across three zones around the site. The new house is orientated to take advantage of light and long views across the harbour. The pool, play and entertainment zone face south to maximise exposure to sunshine and early evening light and includes a pool house, gym, outside kitchen, lounging space and table tennis area with a close connection to the main home.
On the opposite side of the property, there is a natural garden that connects the living room to the summer house, a relaxation space for adults to gather for sundowners on the terrace or around the fire pit. The architecture nods to the traditional farmstead and uses a material palette that reflects the local vernacular with high quality modern detailing and clean lines. The interiors have been lovingly designed and specified in all their glorious detail.
We love the fun zone around the pool house, the amazing views of the harbour and Downs from the balcony, terraces and outbuildings -- and pretty much everything else!
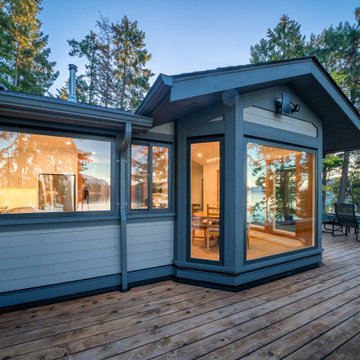
The original interior for Thetis Transformation was dominated by wood walls, cabinetry, and detailing. The space felt dark and did not capture the ocean views well. It also had many types of flooring. One of the primary goals was to brighten the space, while maintaining the warmth and history of the wood. We reduced eave overhangs and expanded a few window openings. We reused some of the original wood for new detailing, shelving, and furniture.
The electrical panel for Thetis Transformation was updated and relocated. In addition, a new Heat Pump system replaced the electric furnace, and a new wood stove was installed. We also upgraded the windows for better thermal comfort.
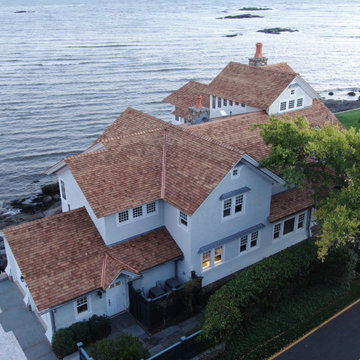
На фото: огромный, трехэтажный, деревянный, серый частный загородный дом в морском стиле с двускатной крышей, крышей из гибкой черепицы, красной крышей и отделкой планкеном с
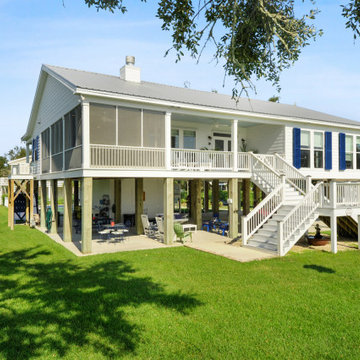
Свежая идея для дизайна: двухэтажный, белый частный загородный дом в морском стиле с облицовкой из ЦСП, двускатной крышей, металлической крышей, серой крышей и отделкой планкеном - отличное фото интерьера
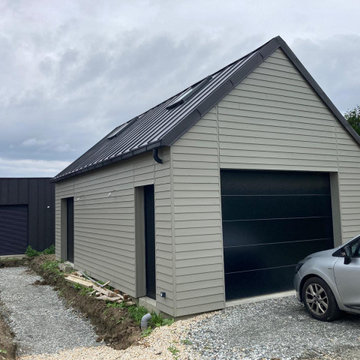
Maison ossature bois, bardage bois et couverture zinc. Pignon débordant et habillage zinc avec baie vitré triangulaire qui suit la toiture.
Garage indépendant.
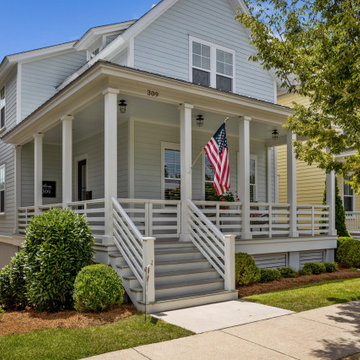
Traditional blue-green exterior with large wrap-around front porch with metal roof, horizontal rail, and dormers.
Стильный дизайн: двухэтажный, зеленый частный загородный дом среднего размера в морском стиле с облицовкой из ЦСП, двускатной крышей, крышей из гибкой черепицы, черной крышей и отделкой планкеном - последний тренд
Стильный дизайн: двухэтажный, зеленый частный загородный дом среднего размера в морском стиле с облицовкой из ЦСП, двускатной крышей, крышей из гибкой черепицы, черной крышей и отделкой планкеном - последний тренд
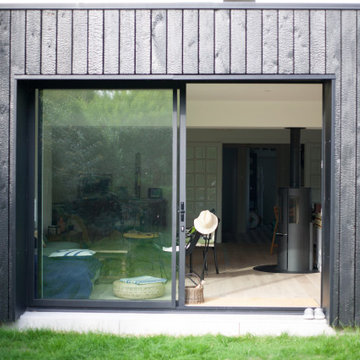
Bois brulé et pan de toiture brisé minimisant l'impact du volume de l'extension
На фото: маленький, одноэтажный, деревянный, черный дом в морском стиле с плоской крышей, зеленой крышей, черной крышей и отделкой планкеном для на участке и в саду
На фото: маленький, одноэтажный, деревянный, черный дом в морском стиле с плоской крышей, зеленой крышей, черной крышей и отделкой планкеном для на участке и в саду
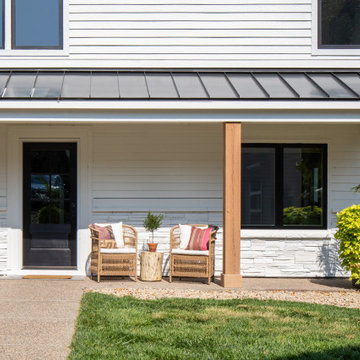
На фото: маленький, деревянный, белый частный загородный дом в морском стиле с односкатной крышей, металлической крышей, черной крышей и отделкой планкеном для на участке и в саду с
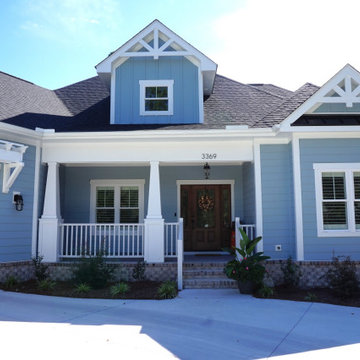
Custom design and built in coastal NC community, with two stories, 3 bedrooms, upstairs flex room and rear covered balcony.
На фото: двухэтажный, синий частный загородный дом среднего размера в морском стиле с облицовкой из ЦСП, вальмовой крышей, крышей из гибкой черепицы, черной крышей и отделкой планкеном
На фото: двухэтажный, синий частный загородный дом среднего размера в морском стиле с облицовкой из ЦСП, вальмовой крышей, крышей из гибкой черепицы, черной крышей и отделкой планкеном
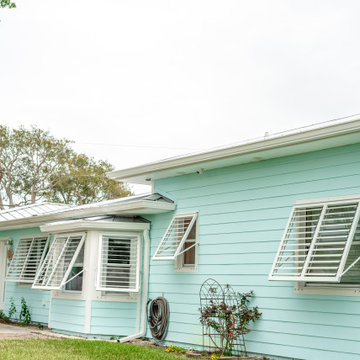
На фото: одноэтажный частный загородный дом среднего размера в морском стиле с облицовкой из ЦСП, вальмовой крышей, металлической крышей, серой крышей и отделкой планкеном
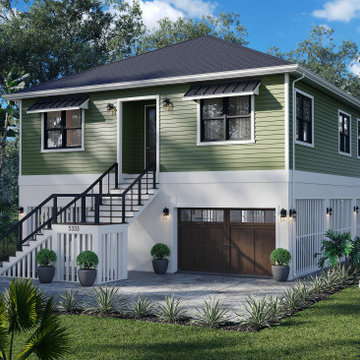
New construction of a Coastal weekend home. We presented the Client with multiple renderings showing options for windows/doors, siding colors, roofing and entry staircase.
These rendering helped our Client to visualize the Architects intend for the project.
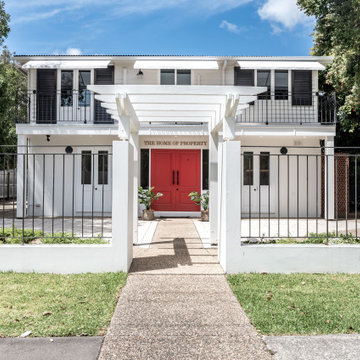
The exterior was updated with fresh paint, new front doors and french doors, new awnings over the upper windows, a new pergola and paving in the front entry.
Красивые дома в морском стиле с отделкой планкеном – 418 фото фасадов
8