Красивые дома в морском стиле с отделкой планкеном – 418 фото фасадов
Сортировать:
Бюджет
Сортировать:Популярное за сегодня
121 - 140 из 418 фото
1 из 3
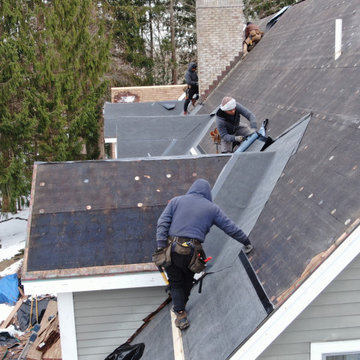
Close up of Ice and Water membrane being installed over the sheathing on this expansive residence situated on the Connecticut River in Deep River, CT. In addition to the Ice & Water membrane, we installed a layer of CedAir-mat ventilation mat across the entire installation.
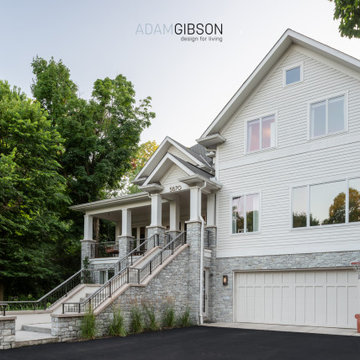
You wouldn't know it, but this home is super modern on the inside.
Стильный дизайн: большой, трехэтажный, белый частный загородный дом в морском стиле с облицовкой из ЦСП, двускатной крышей, крышей из гибкой черепицы, серой крышей и отделкой планкеном - последний тренд
Стильный дизайн: большой, трехэтажный, белый частный загородный дом в морском стиле с облицовкой из ЦСП, двускатной крышей, крышей из гибкой черепицы, серой крышей и отделкой планкеном - последний тренд
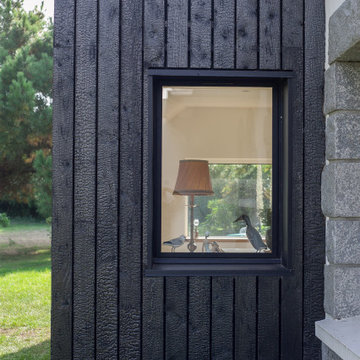
Bois brulé et pan de toiture brisé minimisant l'impact du volume de l'extension
Свежая идея для дизайна: маленький, одноэтажный, деревянный, черный дом в морском стиле с плоской крышей, зеленой крышей, черной крышей и отделкой планкеном для на участке и в саду - отличное фото интерьера
Свежая идея для дизайна: маленький, одноэтажный, деревянный, черный дом в морском стиле с плоской крышей, зеленой крышей, черной крышей и отделкой планкеном для на участке и в саду - отличное фото интерьера
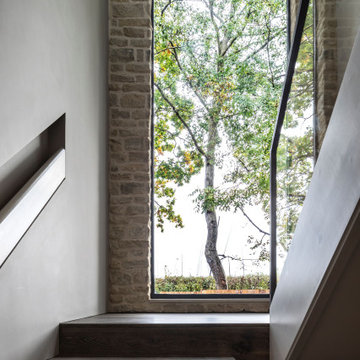
Beautiful new coastal home in Chichester Harbour Area of Outstanding Natural Beauty. A relaxed but stylish forever home where the active family can live, work, play, relax and entertain while taking full advantage of the unique waterside setting. We put our heart and soul into creating this magnificent replacement home on one of our favourite spots on the south coast. Working collaboratively, our architects and interior designers developed family accommodation across three zones around the site. The new house is orientated to take advantage of light and long views across the harbour. The pool, play and entertainment zone face south to maximise exposure to sunshine and early evening light and includes a pool house, gym, outside kitchen, lounging space and table tennis area with a close connection to the main home.
On the opposite side of the property, there is a natural garden that connects the living room to the summer house, a relaxation space for adults to gather for sundowners on the terrace or around the fire pit. The architecture nods to the traditional farmstead and uses a material palette that reflects the local vernacular with high quality modern detailing and clean lines. The interiors have been lovingly designed and specified in all their glorious detail.
We love the fun zone around the pool house, the amazing views of the harbour and Downs from the balcony, terraces and outbuildings -- and pretty much everything else!
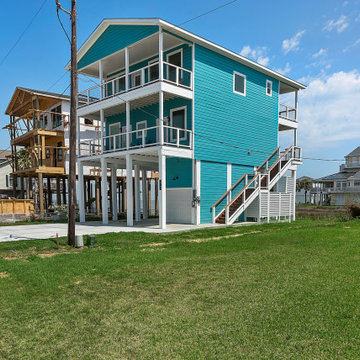
Источник вдохновения для домашнего уюта: двухэтажный, синий частный загородный дом среднего размера в морском стиле с комбинированной облицовкой, двускатной крышей, крышей из гибкой черепицы, черной крышей и отделкой планкеном
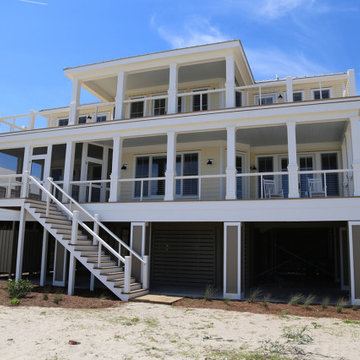
На фото: двухэтажный, желтый частный загородный дом в морском стиле с облицовкой из ЦСП, металлической крышей и отделкой планкеном
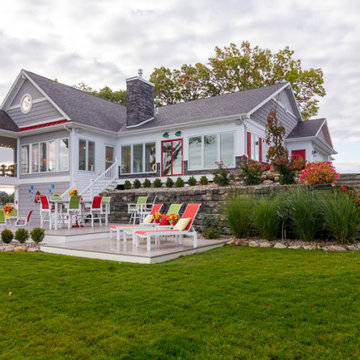
На фото: большой, одноэтажный, белый частный загородный дом в морском стиле с облицовкой из винила, двускатной крышей, крышей из гибкой черепицы и отделкой планкеном с
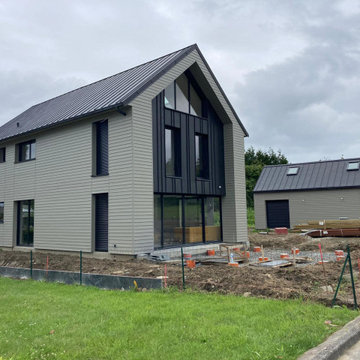
Maison ossature bois, bardage bois et couverture zinc. Pignon débordant et habillage zinc avec baie vitré triangulaire qui suit la toiture.
Garage indépendant.
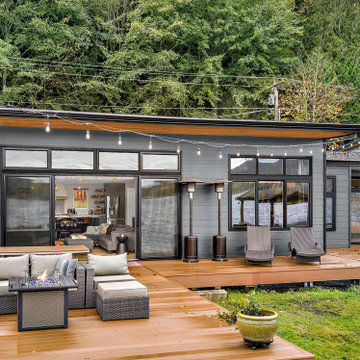
Complete Replacement of 2500 square foot Lakeside home and garage on existing foundation
Пример оригинального дизайна: одноэтажный, серый частный загородный дом среднего размера в морском стиле с облицовкой из ЦСП, крышей из гибкой черепицы, черной крышей и отделкой планкеном
Пример оригинального дизайна: одноэтажный, серый частный загородный дом среднего размера в морском стиле с облицовкой из ЦСП, крышей из гибкой черепицы, черной крышей и отделкой планкеном
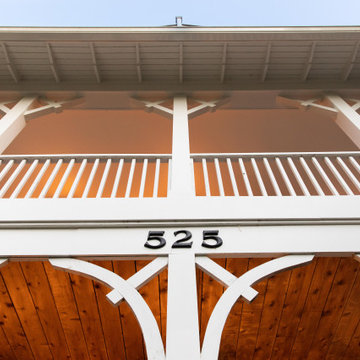
Front porch with second story porch, wooden railings and gingerbread trim. Exposed rafter soffit.
Стильный дизайн: двухэтажный, серый частный загородный дом в морском стиле с облицовкой из ЦСП, вальмовой крышей, крышей из гибкой черепицы, серой крышей и отделкой планкеном - последний тренд
Стильный дизайн: двухэтажный, серый частный загородный дом в морском стиле с облицовкой из ЦСП, вальмовой крышей, крышей из гибкой черепицы, серой крышей и отделкой планкеном - последний тренд
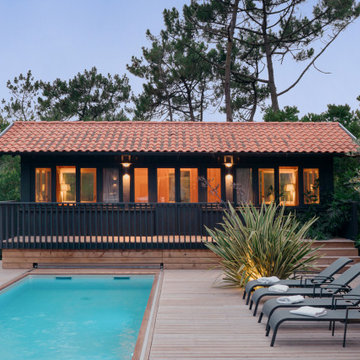
Maison en bois et tuiles. Les avant-toits permettent de profiter de l'extérieur toute l'année.
Стильный дизайн: двухэтажный, деревянный, черный дом среднего размера в морском стиле с двускатной крышей, черепичной крышей, красной крышей и отделкой планкеном - последний тренд
Стильный дизайн: двухэтажный, деревянный, черный дом среднего размера в морском стиле с двускатной крышей, черепичной крышей, красной крышей и отделкой планкеном - последний тренд
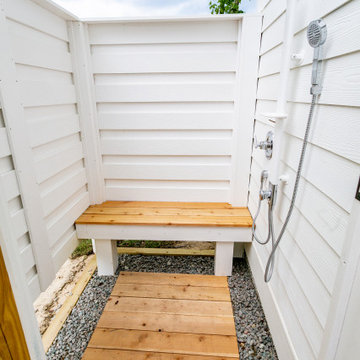
NC, Hampstead coastal custom home
name: boscaljon
Свежая идея для дизайна: двухэтажный, белый частный загородный дом среднего размера в морском стиле с двускатной крышей, крышей из гибкой черепицы, черной крышей и отделкой планкеном - отличное фото интерьера
Свежая идея для дизайна: двухэтажный, белый частный загородный дом среднего размера в морском стиле с двускатной крышей, крышей из гибкой черепицы, черной крышей и отделкой планкеном - отличное фото интерьера
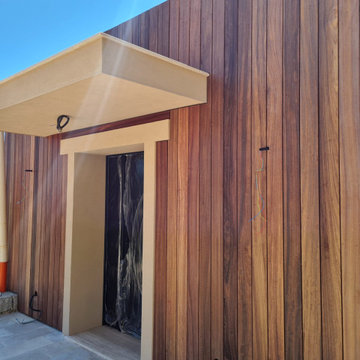
Réalisation d'un bardage de façade en bois exotique Padouk en bord de mer.
На фото: одноэтажный, деревянный, коричневый частный загородный дом среднего размера в морском стиле с плоской крышей и отделкой планкеном
На фото: одноэтажный, деревянный, коричневый частный загородный дом среднего размера в морском стиле с плоской крышей и отделкой планкеном
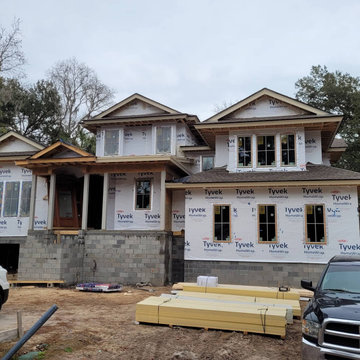
A home of approximately 5,700 square feet, that was specifically designed to meet the clients wishes. The home was designed to minimize the size and mass from the front. by adding dormers and staggering the front walls. The homes is actually deeper than it is wide. The rear will have a screen porch and an infinity edge pool over looking the fairway and putting green. Additional images will be posted as the project is further along. Just sharing and early image for you all.
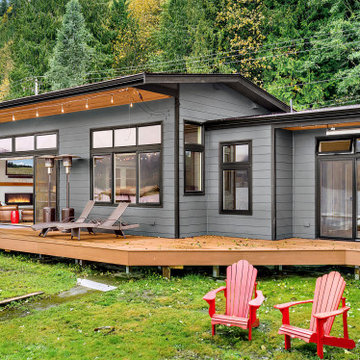
Complete Replacement of 2500 square foot Lakeside home and garage on existing foundation
На фото: одноэтажный, серый частный загородный дом среднего размера в морском стиле с облицовкой из ЦСП, крышей из гибкой черепицы, черной крышей и отделкой планкеном
На фото: одноэтажный, серый частный загородный дом среднего размера в морском стиле с облицовкой из ЦСП, крышей из гибкой черепицы, черной крышей и отделкой планкеном
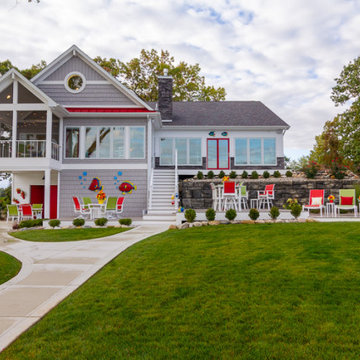
Идея дизайна: большой, одноэтажный, белый частный загородный дом в морском стиле с облицовкой из винила, двускатной крышей, крышей из гибкой черепицы и отделкой планкеном
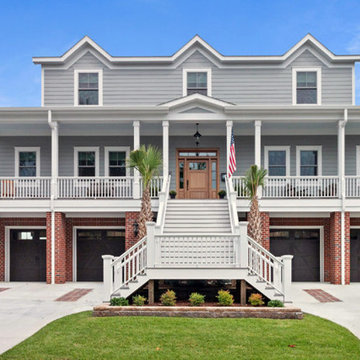
Hardie board siding with brick columns.
Идея дизайна: большой, трехэтажный, серый частный загородный дом в морском стиле с облицовкой из ЦСП, двускатной крышей, крышей из гибкой черепицы, серой крышей и отделкой планкеном
Идея дизайна: большой, трехэтажный, серый частный загородный дом в морском стиле с облицовкой из ЦСП, двускатной крышей, крышей из гибкой черепицы, серой крышей и отделкой планкеном
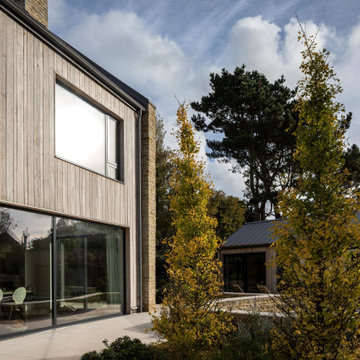
Beautiful new coastal home in Chichester Harbour Area of Outstanding Natural Beauty. A relaxed but stylish forever home where the active family can live, work, play, relax and entertain while taking full advantage of the unique waterside setting. We put our heart and soul into creating this magnificent replacement home on one of our favourite spots on the south coast. Working collaboratively, our architects and interior designers developed family accommodation across three zones around the site. The new house is orientated to take advantage of light and long views across the harbour. The pool, play and entertainment zone face south to maximise exposure to sunshine and early evening light and includes a pool house, gym, outside kitchen, lounging space and table tennis area with a close connection to the main home.
On the opposite side of the property, there is a natural garden that connects the living room to the summer house, a relaxation space for adults to gather for sundowners on the terrace or around the fire pit. The architecture nods to the traditional farmstead and uses a material palette that reflects the local vernacular with high quality modern detailing and clean lines. The interiors have been lovingly designed and specified in all their glorious detail.
We love the fun zone around the pool house, the amazing views of the harbour and Downs from the balcony, terraces and outbuildings -- and pretty much everything else!
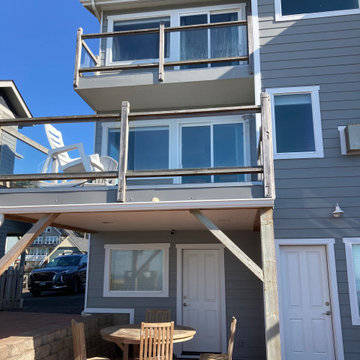
Replaced existing cedar shingle siding with new James Hardie siding and trim.
Пример оригинального дизайна: маленький, трехэтажный частный загородный дом в морском стиле с облицовкой из ЦСП и отделкой планкеном для на участке и в саду
Пример оригинального дизайна: маленький, трехэтажный частный загородный дом в морском стиле с облицовкой из ЦСП и отделкой планкеном для на участке и в саду
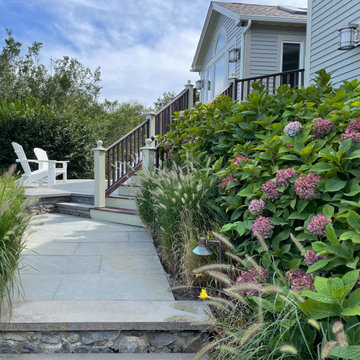
Office, Sun Room Addition
Свежая идея для дизайна: двухэтажный, деревянный, серый частный загородный дом среднего размера в морском стиле с двускатной крышей, крышей из гибкой черепицы, серой крышей и отделкой планкеном - отличное фото интерьера
Свежая идея для дизайна: двухэтажный, деревянный, серый частный загородный дом среднего размера в морском стиле с двускатной крышей, крышей из гибкой черепицы, серой крышей и отделкой планкеном - отличное фото интерьера
Красивые дома в морском стиле с отделкой планкеном – 418 фото фасадов
7