Красивые дома с серой крышей – 15 324 фото фасадов
Сортировать:
Бюджет
Сортировать:Популярное за сегодня
21 - 40 из 15 324 фото
1 из 2

New construction modern cape cod
Идея дизайна: большой, двухэтажный, белый частный загородный дом в стиле модернизм с облицовкой из цементной штукатурки, крышей из гибкой черепицы и серой крышей
Идея дизайна: большой, двухэтажный, белый частный загородный дом в стиле модернизм с облицовкой из цементной штукатурки, крышей из гибкой черепицы и серой крышей
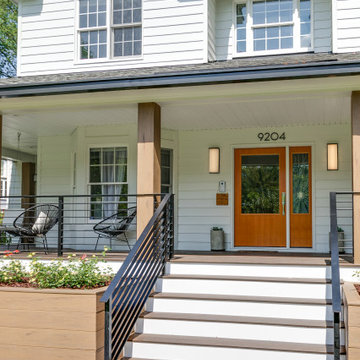
Our client loved their home, but didn't love the exterior, which was dated and didn't reflect their aesthetic. A fresh farmhouse design fit the architecture and their plant-loving vibe. A widened, modern approach to the porch, a fresh coat of paint, a new front door, raised pollinator garden beds and rain chains make this a sustainable and beautiful place to welcome you home.
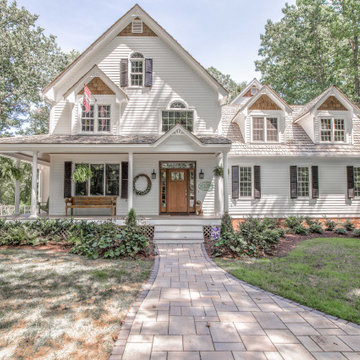
This charming two-story home located in Glen Allen VA really stands out with its wood accents. We painted the siding in Sherwin William Extra White - very traditional and will never go out of style. In particular, the white siding really accentuates the wood door. The shutters are Sherwin Williams Tricorn Black for additional contrast.
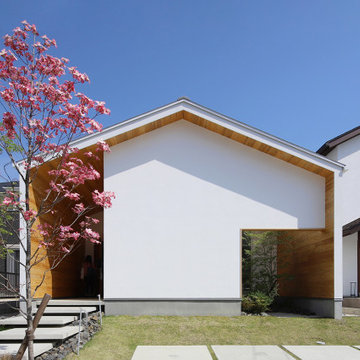
美しい木の板張りが、真っ白な外壁のアクセントになり、温かみのある佇まいを生む。中庭に配された草木がゆるやかに視線を遮り、たっぷりの光と緑を楽しめる住まいとなった。玄関前の広いポーチには、屋外収納があり、玄関まわりをすっきりと片付けられて便利。
Свежая идея для дизайна: одноэтажный, белый частный загородный дом с облицовкой из цементной штукатурки, двускатной крышей, металлической крышей и серой крышей - отличное фото интерьера
Свежая идея для дизайна: одноэтажный, белый частный загородный дом с облицовкой из цементной штукатурки, двускатной крышей, металлической крышей и серой крышей - отличное фото интерьера
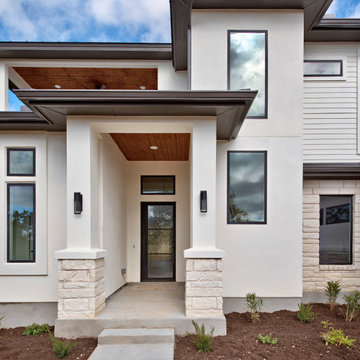
Свежая идея для дизайна: двухэтажный, белый частный загородный дом среднего размера в стиле неоклассика (современная классика) с облицовкой из цементной штукатурки, вальмовой крышей, металлической крышей и серой крышей - отличное фото интерьера

На фото: одноэтажный, черный частный загородный дом среднего размера в стиле кантри с комбинированной облицовкой, двускатной крышей, крышей из гибкой черепицы, серой крышей и отделкой доской с нащельником с
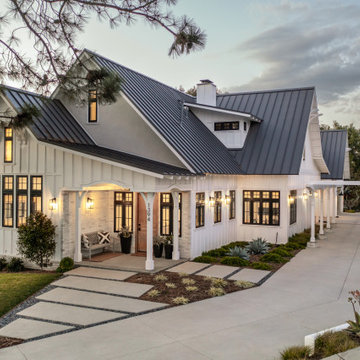
Magnolia - Carlsbad, CA
3,000+ sf two-story home, 4 bedrooms, 3.5 baths, plus a connected two-stall garage/ exercise space with bonus room above.
Magnolia is a significant transformation of the owner's childhood home. Features like the steep 12:12 metal roofs softening to 3:12 pitches; soft arch-shaped doug fir beams; custom-designed double gable brackets; exaggerated beam extensions; a detached arched/ louvered carport marching along the front of the home; an expansive rear deck with beefy brick bases with quad columns, large protruding arched beams; an arched louvered structure centered on an outdoor fireplace; cased out openings, detailed trim work throughout the home; and many other architectural features have created a unique and elegant home along Highland Ave. in Carlsbad, CA.

Пример оригинального дизайна: одноэтажный, бежевый частный загородный дом среднего размера в стиле кантри с комбинированной облицовкой, двускатной крышей, металлической крышей, серой крышей и отделкой доской с нащельником

Стильный дизайн: двухэтажный, белый частный загородный дом среднего размера в стиле модернизм с комбинированной облицовкой, плоской крышей, крышей из гибкой черепицы, серой крышей и отделкой планкеном - последний тренд

Side view of a restored Queen Anne Victorian focuses on attached carriage house containing workshop space and 4-car garage, as well as a solarium that encloses an indoor pool. Shows new side entrance and u-shaped addition at the rear of the main house that contains mudroom, bath, laundry, and extended kitchen.
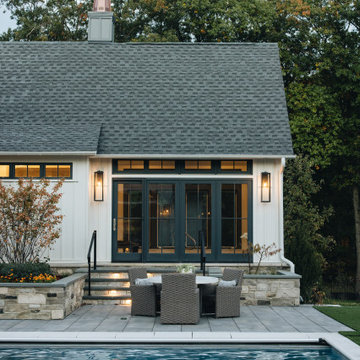
Идея дизайна: большой, одноэтажный, белый частный загородный дом в стиле неоклассика (современная классика) с полувальмовой крышей и серой крышей

Идея дизайна: двухэтажный, бежевый частный загородный дом среднего размера в стиле модернизм с облицовкой из цементной штукатурки, двускатной крышей, черепичной крышей и серой крышей

© Lassiter Photography | ReVisionCharlotte.com
Пример оригинального дизайна: одноэтажный, белый частный загородный дом среднего размера в стиле ретро с комбинированной облицовкой, двускатной крышей, крышей из гибкой черепицы, серой крышей и отделкой доской с нащельником
Пример оригинального дизайна: одноэтажный, белый частный загородный дом среднего размера в стиле ретро с комбинированной облицовкой, двускатной крышей, крышей из гибкой черепицы, серой крышей и отделкой доской с нащельником

Custom Craftsman Homes With more contemporary design style, Featuring interior and exterior design elements that show the traditionally Craftsman design with wood accents and stone. The entryway leads into 4,000 square foot home with an spacious open floor plan.

FineCraft Contractors, Inc.
На фото: двухэтажный, кирпичный, белый частный загородный дом среднего размера в современном стиле с полувальмовой крышей, черепичной крышей и серой крышей с
На фото: двухэтажный, кирпичный, белый частный загородный дом среднего размера в современном стиле с полувальмовой крышей, черепичной крышей и серой крышей с

This typical east coast 3BR 2 BA traditional home in a lovely suburban neighborhood enjoys modern convenience with solar. The SunPower solar system installed on this model home supplies all of the home's power needs and looks simply beautiful on this classic home. We've installed thousands of similar systems across the US and just love to see old homes modernizing into the clean, renewable (and cost saving) age.

This quiet condo transitions beautifully from indoor living spaces to outdoor. An open concept layout provides the space necessary when family spends time through the holidays! Light gray interiors and transitional elements create a calming space. White beam details in the tray ceiling and stained beams in the vaulted sunroom bring a warm finish to the home.

На фото: большой, двухэтажный, серый частный загородный дом в стиле кантри с комбинированной облицовкой, двускатной крышей, серой крышей, отделкой планкеном и крышей из смешанных материалов

A for-market house finished in 2021. The house sits on a narrow, hillside lot overlooking the Square below.
photography: Viktor Ramos
На фото: двухэтажный, белый частный загородный дом среднего размера в стиле кантри с облицовкой из ЦСП, крышей из смешанных материалов, серой крышей и отделкой доской с нащельником с
На фото: двухэтажный, белый частный загородный дом среднего размера в стиле кантри с облицовкой из ЦСП, крышей из смешанных материалов, серой крышей и отделкой доской с нащельником с

Farmhouse ranch in Boonville, Indiana, Westview community. Blue vertical vinyl siding with 2 over 2 windows.
Свежая идея для дизайна: одноэтажный, синий частный загородный дом среднего размера в стиле кантри с облицовкой из винила, вальмовой крышей, крышей из гибкой черепицы, серой крышей и отделкой доской с нащельником - отличное фото интерьера
Свежая идея для дизайна: одноэтажный, синий частный загородный дом среднего размера в стиле кантри с облицовкой из винила, вальмовой крышей, крышей из гибкой черепицы, серой крышей и отделкой доской с нащельником - отличное фото интерьера
Красивые дома с серой крышей – 15 324 фото фасадов
2