Красивые дома с металлической крышей – 46 268 фото фасадов
Сортировать:
Бюджет
Сортировать:Популярное за сегодня
61 - 80 из 46 268 фото
1 из 3

Идея дизайна: большой, одноэтажный, деревянный, черный частный загородный дом в стиле рустика с односкатной крышей и металлической крышей

Источник вдохновения для домашнего уюта: двухэтажный, деревянный, черный частный загородный дом в современном стиле с двускатной крышей, металлической крышей, серой крышей и отделкой доской с нащельником
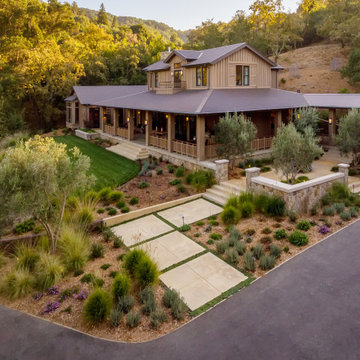
Стильный дизайн: большой, двухэтажный, деревянный, коричневый частный загородный дом в стиле кантри с двускатной крышей, металлической крышей и коричневой крышей - последний тренд
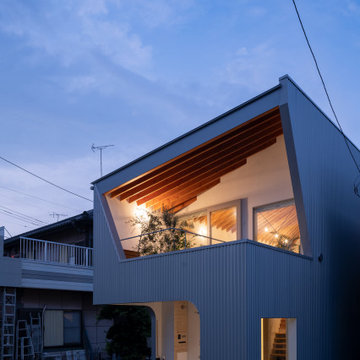
夜景
Photo by Masao Nishikawa
Пример оригинального дизайна: двухэтажный частный загородный дом среднего размера в стиле модернизм с металлической крышей
Пример оригинального дизайна: двухэтажный частный загородный дом среднего размера в стиле модернизм с металлической крышей
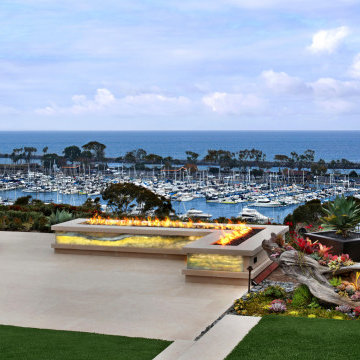
Fire-pit with back lighted Onyx veneer & Ocean views
Свежая идея для дизайна: белый частный загородный дом среднего размера в стиле неоклассика (современная классика) с металлической крышей - отличное фото интерьера
Свежая идея для дизайна: белый частный загородный дом среднего размера в стиле неоклассика (современная классика) с металлической крышей - отличное фото интерьера

Пример оригинального дизайна: одноэтажный, деревянный, коричневый, большой частный загородный дом в современном стиле с вальмовой крышей, металлической крышей, серой крышей и отделкой планкеном
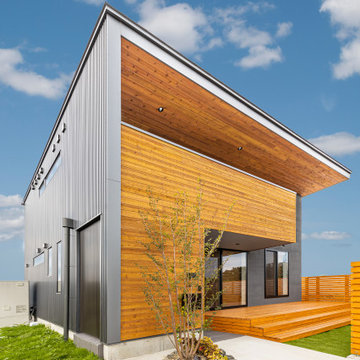
Идея дизайна: двухэтажный, черный частный загородный дом среднего размера в современном стиле с комбинированной облицовкой, односкатной крышей и металлической крышей
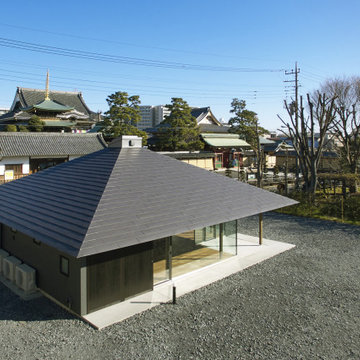
(C) Forward Stroke Inc.
Свежая идея для дизайна: маленький, одноэтажный частный загородный дом в стиле модернизм с металлической крышей и серой крышей для на участке и в саду - отличное фото интерьера
Свежая идея для дизайна: маленький, одноэтажный частный загородный дом в стиле модернизм с металлической крышей и серой крышей для на участке и в саду - отличное фото интерьера

На фото: большой, двухэтажный, коричневый частный загородный дом в современном стиле с комбинированной облицовкой, односкатной крышей и металлической крышей

We added a bold siding to this home as a nod to the red barns. We love that it sets this home apart and gives it unique characteristics while also being modern and luxurious.
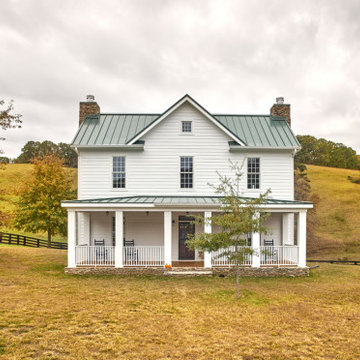
Bruce Cole Photography
Свежая идея для дизайна: двухэтажный, белый частный загородный дом среднего размера в стиле кантри с комбинированной облицовкой, двускатной крышей и металлической крышей - отличное фото интерьера
Свежая идея для дизайна: двухэтажный, белый частный загородный дом среднего размера в стиле кантри с комбинированной облицовкой, двускатной крышей и металлической крышей - отличное фото интерьера

Источник вдохновения для домашнего уюта: большой, двухэтажный частный загородный дом в стиле кантри с комбинированной облицовкой, двускатной крышей и металлической крышей

На фото: двухэтажный, деревянный, коричневый частный загородный дом среднего размера в стиле модернизм с односкатной крышей и металлической крышей с

Пример оригинального дизайна: маленький, деревянный, черный дом в стиле модернизм с металлической крышей для на участке и в саду

We designed this 3,162 square foot home for empty-nesters who love lake life. Functionally, the home accommodates multiple generations. Elderly in-laws stay for prolonged periods, and the homeowners are thinking ahead to their own aging in place. This required two master suites on the first floor. Accommodations were made for visiting children upstairs. Aside from the functional needs of the occupants, our clients desired a home which maximizes indoor connection to the lake, provides covered outdoor living, and is conducive to entertaining. Our concept celebrates the natural surroundings through materials, views, daylighting, and building massing.
We placed all main public living areas along the rear of the house to capitalize on the lake views while efficiently stacking the bedrooms and bathrooms in a two-story side wing. Secondary support spaces are integrated across the front of the house with the dramatic foyer. The front elevation, with painted green and natural wood siding and soffits, blends harmoniously with wooded surroundings. The lines and contrasting colors of the light granite wall and silver roofline draws attention toward the entry and through the house to the real focus: the water. The one-story roof over the garage and support spaces takes flight at the entry, wraps the two-story wing, turns, and soars again toward the lake as it approaches the rear patio. The granite wall extending from the entry through the interior living space is mirrored along the opposite end of the rear covered patio. These granite bookends direct focus to the lake.
Passive systems contribute to the efficiency. Southeastern exposure of the glassy rear façade is modulated while views are celebrated. Low, northeastern sun angles are largely blocked by the patio’s stone wall and roofline. As the sun rises southward, the exposed façade becomes glassier, but is protected by deep roof overhangs and a trellised awning. These cut out the higher late morning sun angles. In winter, when sun angles are lower, the morning light floods the living spaces, warming the thermal mass of the exposed concrete floor.
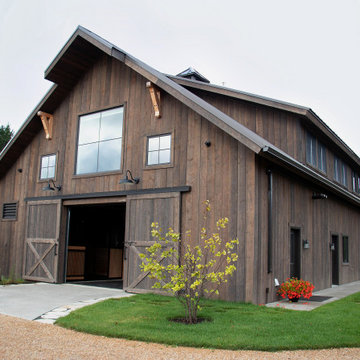
Barn Pros Denali barn apartment model in a 36' x 60' footprint with Ranchwood rustic siding, Classic Equine stalls and Dutch doors. Construction by Red Pine Builders www.redpinebuilders.com
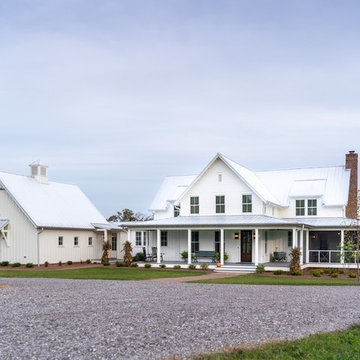
Источник вдохновения для домашнего уюта: большой, трехэтажный, белый частный загородный дом в стиле кантри с облицовкой из ЦСП, металлической крышей и двускатной крышей
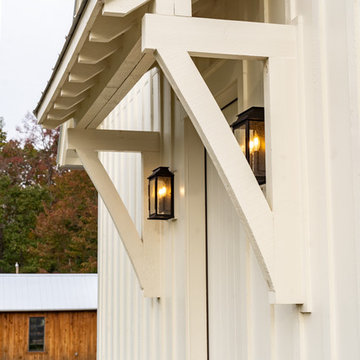
Источник вдохновения для домашнего уюта: большой, трехэтажный, белый частный загородный дом в стиле кантри с облицовкой из ЦСП, металлической крышей и двускатной крышей

Windows reaching a grand 12’ in height fully capture the allurement of the area, bringing the outdoors into each space. Furthermore, the large 16’ multi-paneled doors provide the constant awareness of forest life just beyond. The unique roof lines are mimicked throughout the home with trapezoid transom windows, ensuring optimal daylighting and design interest. A standing-seam metal, clads the multi-tiered shed-roof line. The dark aesthetic of the roof anchors the home and brings a cohesion to the exterior design. The contemporary exterior is comprised of cedar shake, horizontal and vertical wood siding, and aluminum clad panels creating dimension while remaining true to the natural environment.
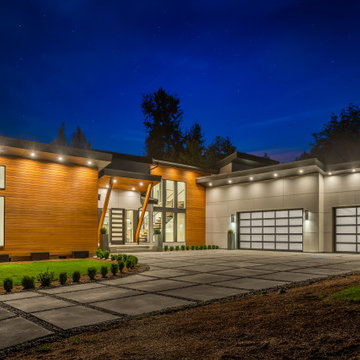
Идея дизайна: большой, двухэтажный, белый частный загородный дом в стиле модернизм с комбинированной облицовкой, односкатной крышей и металлической крышей
Красивые дома с металлической крышей – 46 268 фото фасадов
4