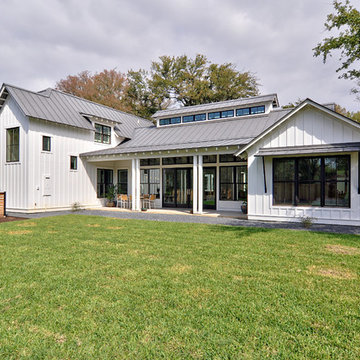Красивые дома с металлической крышей – 46 268 фото фасадов
Сортировать:
Бюджет
Сортировать:Популярное за сегодня
161 - 180 из 46 268 фото
1 из 3

Mill House façade, design and photography by Duncan McRoberts...
Идея дизайна: большой, двухэтажный, деревянный, белый дом в стиле кантри с двускатной крышей и металлической крышей
Идея дизайна: большой, двухэтажный, деревянный, белый дом в стиле кантри с двускатной крышей и металлической крышей
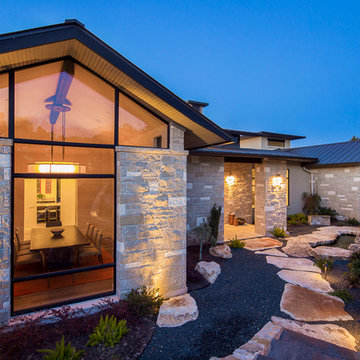
Fine Focus Photography
Свежая идея для дизайна: огромный, одноэтажный, разноцветный частный загородный дом в современном стиле с облицовкой из камня, двускатной крышей и металлической крышей - отличное фото интерьера
Свежая идея для дизайна: огромный, одноэтажный, разноцветный частный загородный дом в современном стиле с облицовкой из камня, двускатной крышей и металлической крышей - отличное фото интерьера
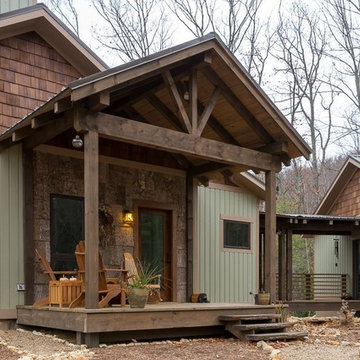
Timber frame covered porch with poplar bark and cedar shingle accents. The vertical siding is cypress that was factory finished by Delkote. All exterior finishes on rainscreen systems.
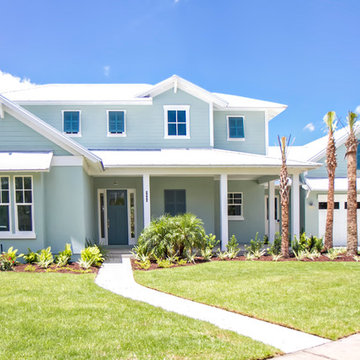
Glenn Layton Homes, LLC, "Building Your Coastal Lifestyle"
Стильный дизайн: двухэтажный, синий частный загородный дом среднего размера в морском стиле с облицовкой из цементной штукатурки, двускатной крышей и металлической крышей - последний тренд
Стильный дизайн: двухэтажный, синий частный загородный дом среднего размера в морском стиле с облицовкой из цементной штукатурки, двускатной крышей и металлической крышей - последний тренд

The design of this home was driven by the owners’ desire for a three-bedroom waterfront home that showcased the spectacular views and park-like setting. As nature lovers, they wanted their home to be organic, minimize any environmental impact on the sensitive site and embrace nature.
This unique home is sited on a high ridge with a 45° slope to the water on the right and a deep ravine on the left. The five-acre site is completely wooded and tree preservation was a major emphasis. Very few trees were removed and special care was taken to protect the trees and environment throughout the project. To further minimize disturbance, grades were not changed and the home was designed to take full advantage of the site’s natural topography. Oak from the home site was re-purposed for the mantle, powder room counter and select furniture.
The visually powerful twin pavilions were born from the need for level ground and parking on an otherwise challenging site. Fill dirt excavated from the main home provided the foundation. All structures are anchored with a natural stone base and exterior materials include timber framing, fir ceilings, shingle siding, a partial metal roof and corten steel walls. Stone, wood, metal and glass transition the exterior to the interior and large wood windows flood the home with light and showcase the setting. Interior finishes include reclaimed heart pine floors, Douglas fir trim, dry-stacked stone, rustic cherry cabinets and soapstone counters.
Exterior spaces include a timber-framed porch, stone patio with fire pit and commanding views of the Occoquan reservoir. A second porch overlooks the ravine and a breezeway connects the garage to the home.
Numerous energy-saving features have been incorporated, including LED lighting, on-demand gas water heating and special insulation. Smart technology helps manage and control the entire house.
Greg Hadley Photography
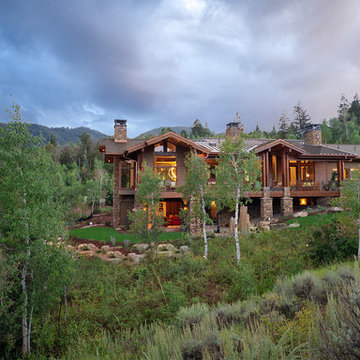
Douglas Knight Construction
Стильный дизайн: двухэтажный, коричневый, огромный частный загородный дом в современном стиле с облицовкой из камня, плоской крышей и металлической крышей - последний тренд
Стильный дизайн: двухэтажный, коричневый, огромный частный загородный дом в современном стиле с облицовкой из камня, плоской крышей и металлической крышей - последний тренд
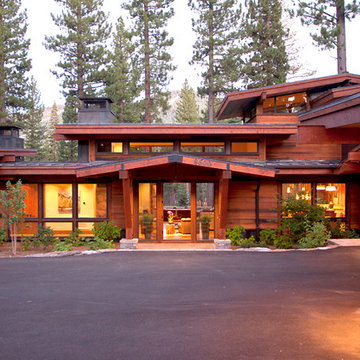
Vance Fox
Пример оригинального дизайна: двухэтажный, деревянный, большой, коричневый частный загородный дом в японском стиле в стиле рустика с двускатной крышей и металлической крышей
Пример оригинального дизайна: двухэтажный, деревянный, большой, коричневый частный загородный дом в японском стиле в стиле рустика с двускатной крышей и металлической крышей

Stephen Ironside
На фото: двухэтажный, серый, большой частный загородный дом в стиле рустика с односкатной крышей, облицовкой из металла и металлической крышей
На фото: двухэтажный, серый, большой частный загородный дом в стиле рустика с односкатной крышей, облицовкой из металла и металлической крышей
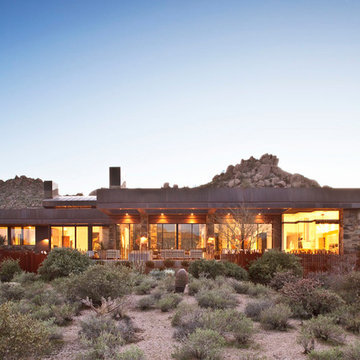
Designed to embrace an extensive and unique art collection including sculpture, paintings, tapestry, and cultural antiquities, this modernist home located in north Scottsdale’s Estancia is the quintessential gallery home for the spectacular collection within. The primary roof form, “the wing” as the owner enjoys referring to it, opens the home vertically to a view of adjacent Pinnacle peak and changes the aperture to horizontal for the opposing view to the golf course. Deep overhangs and fenestration recesses give the home protection from the elements and provide supporting shade and shadow for what proves to be a desert sculpture. The restrained palette allows the architecture to express itself while permitting each object in the home to make its own place. The home, while certainly modern, expresses both elegance and warmth in its material selections including canterra stone, chopped sandstone, copper, and stucco.
Project Details | Lot 245 Estancia, Scottsdale AZ
Architect: C.P. Drewett, Drewett Works, Scottsdale, AZ
Interiors: Luis Ortega, Luis Ortega Interiors, Hollywood, CA
Publications: luxe. interiors + design. November 2011.
Featured on the world wide web: luxe.daily
Photo by Grey Crawford.
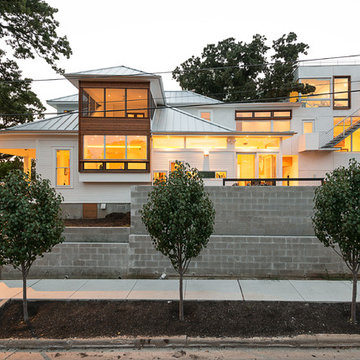
Landscaping gave the street view a more modern appearance.
Photo: Ryan Farnau
Идея дизайна: белый, большой частный загородный дом в современном стиле с вальмовой крышей, разными уровнями, комбинированной облицовкой и металлической крышей
Идея дизайна: белый, большой частный загородный дом в современном стиле с вальмовой крышей, разными уровнями, комбинированной облицовкой и металлической крышей
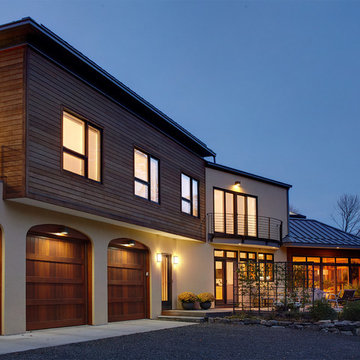
michael biondo, Photographer
На фото: деревянный, большой, двухэтажный, бежевый частный загородный дом в современном стиле с двускатной крышей и металлической крышей с
На фото: деревянный, большой, двухэтажный, бежевый частный загородный дом в современном стиле с двускатной крышей и металлической крышей с
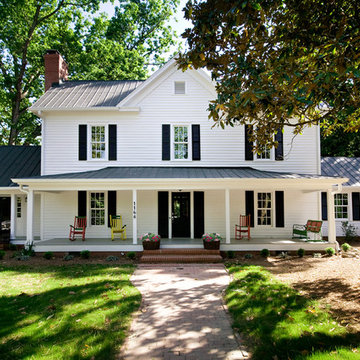
Touches of color add interest to the all important curb appeal. Notice how the color draws your eyes toward the front door! Photo by Marilyn Peryer
Пример оригинального дизайна: двухэтажный, белый, большой, деревянный частный загородный дом в стиле кантри с двускатной крышей и металлической крышей
Пример оригинального дизайна: двухэтажный, белый, большой, деревянный частный загородный дом в стиле кантри с двускатной крышей и металлической крышей
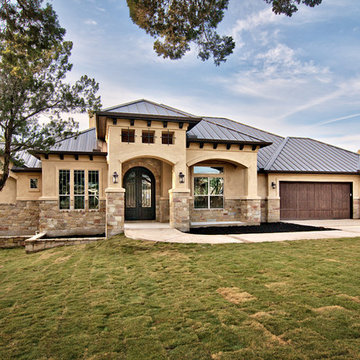
C. L. Fry Photo
На фото: дом в средиземноморском стиле с облицовкой из камня и металлической крышей
На фото: дом в средиземноморском стиле с облицовкой из камня и металлической крышей

На фото: большой, двухэтажный, черный частный загородный дом в современном стиле с облицовкой из металла, плоской крышей и металлической крышей с

This little white cottage has been a hit! See our project " Little White Cottage for more photos. We have plans from 1379SF to 2745SF.
Свежая идея для дизайна: маленький, двухэтажный, белый частный загородный дом в классическом стиле с облицовкой из ЦСП, двускатной крышей и металлической крышей для на участке и в саду - отличное фото интерьера
Свежая идея для дизайна: маленький, двухэтажный, белый частный загородный дом в классическом стиле с облицовкой из ЦСП, двускатной крышей и металлической крышей для на участке и в саду - отличное фото интерьера

Surrounded by permanently protected open space in the historic winemaking area of the South Livermore Valley, this house presents a weathered wood barn to the road, and has metal-clad sheds behind. The design process was driven by the metaphor of an old farmhouse that had been incrementally added to over the years. The spaces open to expansive views of vineyards and unspoiled hills.
Erick Mikiten, AIA
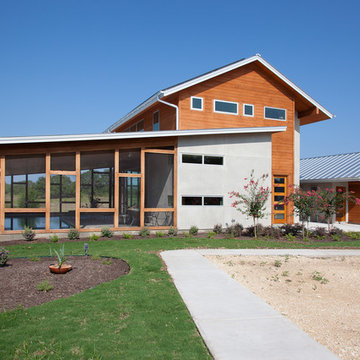
Photo by Kailey J. Flynn Photography , Architecture by Nick Mehl Architects
Стильный дизайн: деревянный, двухэтажный барнхаус (амбары) частный загородный дом в стиле модернизм с металлической крышей - последний тренд
Стильный дизайн: деревянный, двухэтажный барнхаус (амбары) частный загородный дом в стиле модернизм с металлической крышей - последний тренд
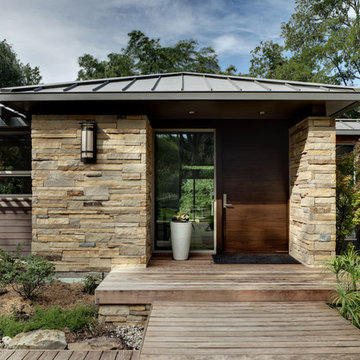
Photo Credit: Charles Smith Photography
Источник вдохновения для домашнего уюта: дом в современном стиле с облицовкой из камня и металлической крышей
Источник вдохновения для домашнего уюта: дом в современном стиле с облицовкой из камня и металлической крышей
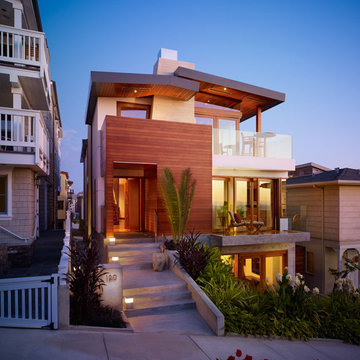
Elevated front entry space, wrapped in cedar wood, located off of its Manhattan Beach walk street.
Photography: Eric Staudenmaier
Идея дизайна: деревянный, трехэтажный частный загородный дом среднего размера в современном стиле с металлической крышей
Идея дизайна: деревянный, трехэтажный частный загородный дом среднего размера в современном стиле с металлической крышей
Красивые дома с металлической крышей – 46 268 фото фасадов
9
