Красивые дома с металлической крышей – 46 270 фото фасадов
Сортировать:
Бюджет
Сортировать:Популярное за сегодня
141 - 160 из 46 270 фото
1 из 3
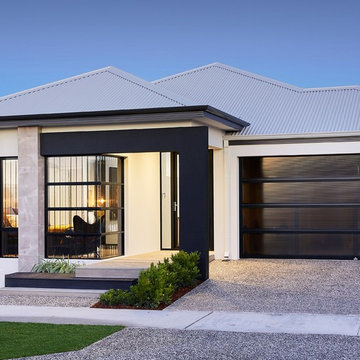
Свежая идея для дизайна: одноэтажный, белый частный загородный дом в современном стиле с металлической крышей и вальмовой крышей - отличное фото интерьера
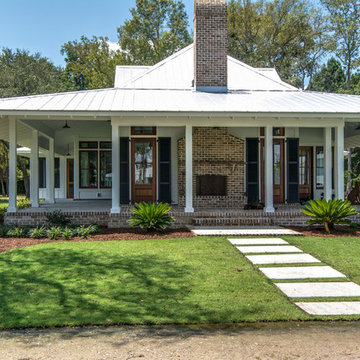
LOUVERED ELEGANCE IN THE LOWCOUNTRY
High-quality materials, fine craftsmanship, and timeless design establish these Louvered Shutters as a classic addition to this new construction project. Adding the enhancing detail of all-wood shutters can transform an ordinary house into a classic.
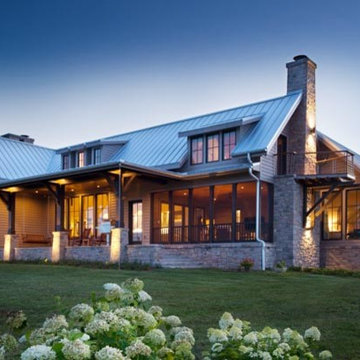
Every detail of this custom country farmhouse is designed to complement its luxurious country setting. The custom home adds a luxurious touch to farm living with stone and iron accents help show off the polish of the exterior as well as the interior details in the open floor plan.
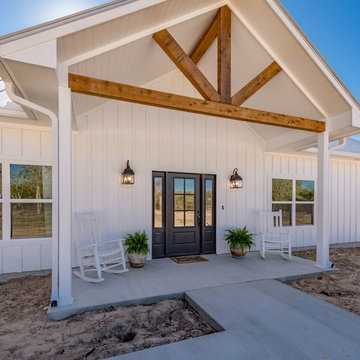
На фото: одноэтажный, деревянный, белый частный загородный дом среднего размера в стиле кантри с вальмовой крышей и металлической крышей с
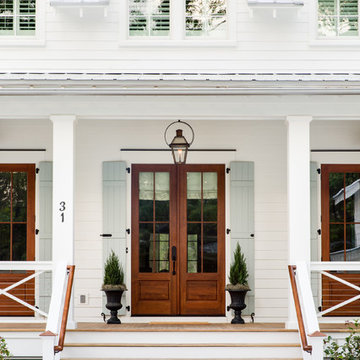
Идея дизайна: двухэтажный, деревянный, белый частный загородный дом в стиле кантри с двускатной крышей и металлической крышей
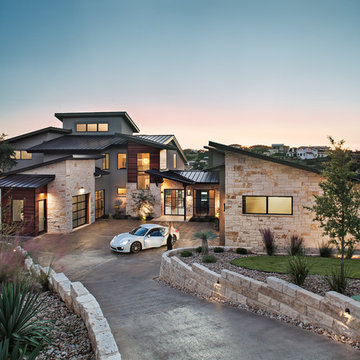
Стильный дизайн: двухэтажный, бежевый частный загородный дом среднего размера в современном стиле с комбинированной облицовкой, плоской крышей и металлической крышей - последний тренд
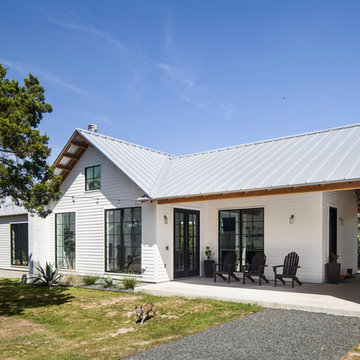
На фото: одноэтажный, белый частный загородный дом в стиле кантри с металлической крышей с
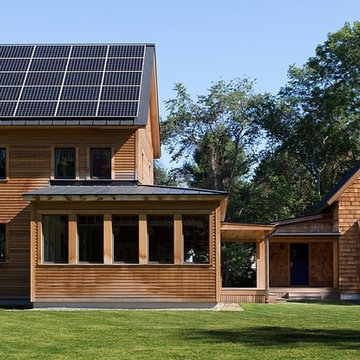
Lincoln Farmhouse
LEED-H Platinum, Net-Positive Energy
OVERVIEW. This LEED Platinum certified modern farmhouse ties into the cultural landscape of Lincoln, Massachusetts - a town known for its rich history, farming traditions, conservation efforts, and visionary architecture. The goal was to design and build a new single family home on 1.8 acres that respects the neighborhood’s agrarian roots, produces more energy than it consumes, and provides the family with flexible spaces to live-play-work-entertain. The resulting 2,800 SF home is proof that families do not need to compromise on style, space or comfort in a highly energy-efficient and healthy home.
CONNECTION TO NATURE. The attached garage is ubiquitous in new construction in New England’s cold climate. This home’s barn-inspired garage is intentionally detached from the main dwelling. A covered walkway connects the two structures, creating an intentional connection with the outdoors between auto and home.
FUNCTIONAL FLEXIBILITY. With a modest footprint, each space must serve a specific use, but also be flexible for atypical scenarios. The Mudroom serves everyday use for the couple and their children, but is also easy to tidy up to receive guests, eliminating the need for two entries found in most homes. A workspace is conveniently located off the mudroom; it looks out on to the back yard to supervise the children and can be closed off with a sliding door when not in use. The Away Room opens up to the Living Room for everyday use; it can be closed off with its oversized pocket door for secondary use as a guest bedroom with en suite bath.
NET POSITIVE ENERGY. The all-electric home consumes 70% less energy than a code-built house, and with measured energy data produces 48% more energy annually than it consumes, making it a 'net positive' home. Thick walls and roofs lack thermal bridging, windows are high performance, triple-glazed, and a continuous air barrier yields minimal leakage (0.27ACH50) making the home among the tightest in the US. Systems include an air source heat pump, an energy recovery ventilator, and a 13.1kW photovoltaic system to offset consumption and support future electric cars.
ACTUAL PERFORMANCE. -6.3 kBtu/sf/yr Energy Use Intensity (Actual monitored project data reported for the firm’s 2016 AIA 2030 Commitment. Average single family home is 52.0 kBtu/sf/yr.)
o 10,900 kwh total consumption (8.5 kbtu/ft2 EUI)
o 16,200 kwh total production
o 5,300 kwh net surplus, equivalent to 15,000-25,000 electric car miles per year. 48% net positive.
WATER EFFICIENCY. Plumbing fixtures and water closets consume a mere 60% of the federal standard, while high efficiency appliances such as the dishwasher and clothes washer also reduce consumption rates.
FOOD PRODUCTION. After clearing all invasive species, apple, pear, peach and cherry trees were planted. Future plans include blueberry, raspberry and strawberry bushes, along with raised beds for vegetable gardening. The house also offers a below ground root cellar, built outside the home's thermal envelope, to gain the passive benefit of long term energy-free food storage.
RESILIENCY. The home's ability to weather unforeseen challenges is predictable - it will fare well. The super-insulated envelope means during a winter storm with power outage, heat loss will be slow - taking days to drop to 60 degrees even with no heat source. During normal conditions, reduced energy consumption plus energy production means shelter from the burden of utility costs. Surplus production can power electric cars & appliances. The home exceeds snow & wind structural requirements, plus far surpasses standard construction for long term durability planning.
ARCHITECT: ZeroEnergy Design http://zeroenergy.com/lincoln-farmhouse
CONTRACTOR: Thoughtforms http://thoughtforms-corp.com/
PHOTOGRAPHER: Chuck Choi http://www.chuckchoi.com/

Perfectly settled in the shade of three majestic oak trees, this timeless homestead evokes a deep sense of belonging to the land. The Wilson Architects farmhouse design riffs on the agrarian history of the region while employing contemporary green technologies and methods. Honoring centuries-old artisan traditions and the rich local talent carrying those traditions today, the home is adorned with intricate handmade details including custom site-harvested millwork, forged iron hardware, and inventive stone masonry. Welcome family and guests comfortably in the detached garage apartment. Enjoy long range views of these ancient mountains with ample space, inside and out.
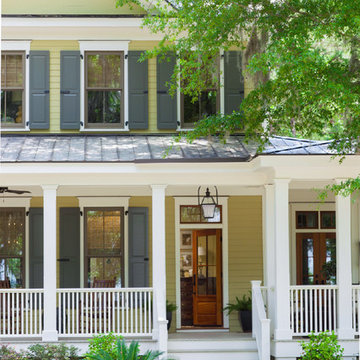
Стильный дизайн: двухэтажный, деревянный, зеленый частный загородный дом среднего размера в викторианском стиле с двускатной крышей и металлической крышей - последний тренд
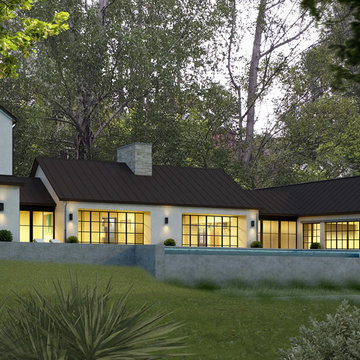
Источник вдохновения для домашнего уюта: огромный, трехэтажный, белый частный загородный дом в современном стиле с двускатной крышей и металлической крышей
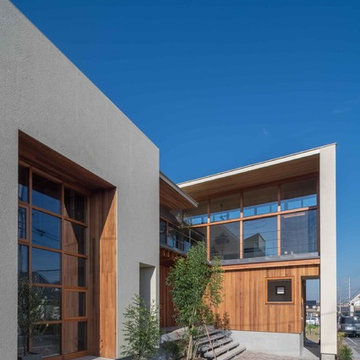
На фото: большой, двухэтажный, белый частный загородный дом в стиле ретро с односкатной крышей, металлической крышей и серой крышей
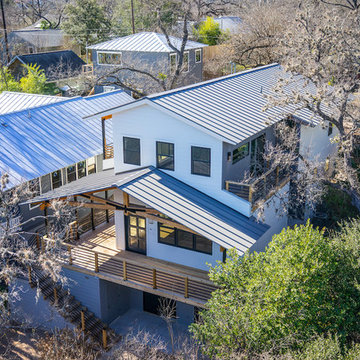
This aerial view highlights the interesting roofline and the incorporation of porches on every level of the three-story home creating many opportunities to enjoy the outdoors.
Bee Creek Photography

На фото: белый, маленький, одноэтажный частный загородный дом в современном стиле с комбинированной облицовкой, двускатной крышей и металлической крышей для на участке и в саду
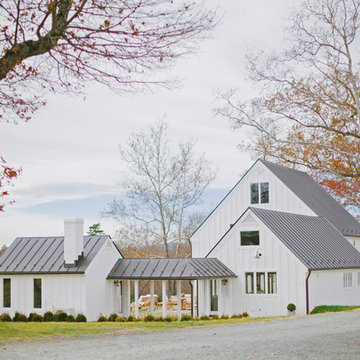
Jessica Maida Photography
На фото: большой, двухэтажный, белый частный загородный дом в стиле кантри с облицовкой из металла, двускатной крышей и металлической крышей с
На фото: большой, двухэтажный, белый частный загородный дом в стиле кантри с облицовкой из металла, двускатной крышей и металлической крышей с
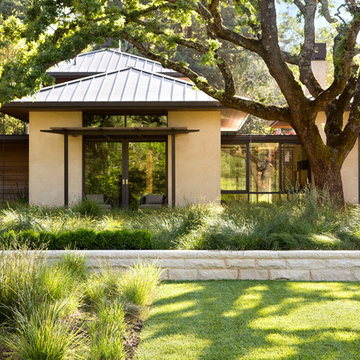
Bernard Andre
Источник вдохновения для домашнего уюта: большой, одноэтажный, бежевый частный загородный дом в современном стиле с облицовкой из цементной штукатурки, двускатной крышей и металлической крышей
Источник вдохновения для домашнего уюта: большой, одноэтажный, бежевый частный загородный дом в современном стиле с облицовкой из цементной штукатурки, двускатной крышей и металлической крышей
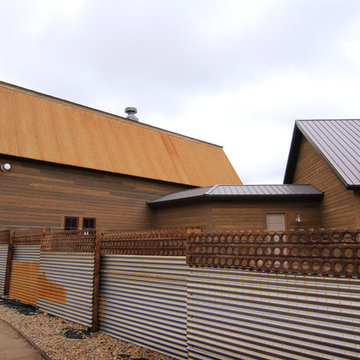
На фото: двухэтажный, деревянный, коричневый частный загородный дом среднего размера в стиле рустика с вальмовой крышей и металлической крышей с

We used the timber frame of a century old barn to build this rustic modern house. The barn was dismantled, and reassembled on site. Inside, we designed the home to showcase as much of the original timber frame as possible.
Photography by Todd Crawford
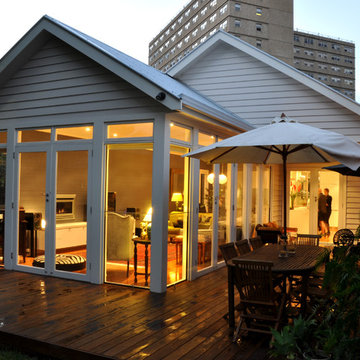
AMG Architects, together with the owners of this circa 1910 weatherboard home, created smart, free flowing spaces that reflected the owners’ style, character and sophistication while remaining sympathetic to the home’s period origins.
The completely remodeled kitchen and dining space is set off by a stunning 3.4m long Stone Italian “Cristal” island bench which draws the eye to subtly defining the kitchen and dining spaces.
A feature glass and aluminium cabinet, containing the owners’ precious glassware and crockery collections, is a striking example of the creative partnership that defined this renovation.
Likewise, a chance spotting of some stylish chartreuse-green tiles in a design magazine set the creative wheels in motion for the creation of two luxurious ensuites.
From the striking green marble floor tiles to the large frameless glass shower recess, oversized window, cleverly designed niches, and luxurious rain shower, the master ensuite exudes sophistication.
AMG Architects’ signature louvered window design creates a sense of flowing spaces, improving the natural light and air flow.
Throughout, it is the personal touches that enliven this property with a unique character and spirit.
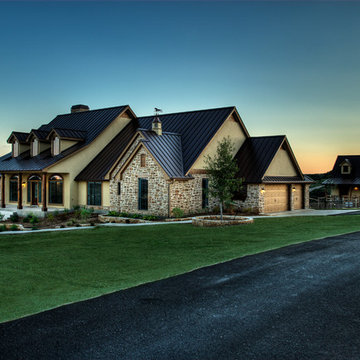
Пример оригинального дизайна: огромный, двухэтажный, бежевый частный загородный дом в стиле кантри с облицовкой из цементной штукатурки, двускатной крышей и металлической крышей
Красивые дома с металлической крышей – 46 270 фото фасадов
8