Красивые дома с коричневой крышей – 6 480 фото фасадов
Сортировать:
Бюджет
Сортировать:Популярное за сегодня
201 - 220 из 6 480 фото
1 из 2
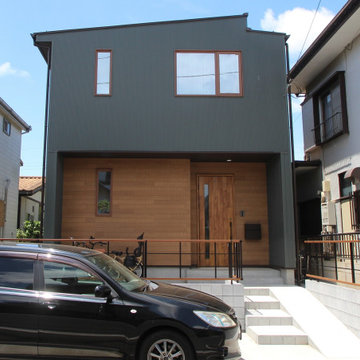
На фото: двухэтажный, зеленый частный загородный дом в стиле модернизм с облицовкой из металла, односкатной крышей, металлической крышей, коричневой крышей и отделкой доской с нащельником
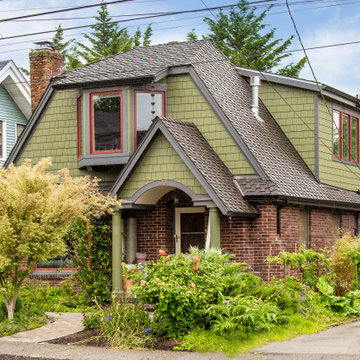
Пример оригинального дизайна: двухэтажный, зеленый частный загородный дом в классическом стиле с крышей из гибкой черепицы, коричневой крышей и отделкой дранкой

Пример оригинального дизайна: маленький, одноэтажный, серый частный загородный дом в морском стиле с облицовкой из винила, вальмовой крышей, крышей из гибкой черепицы, коричневой крышей и отделкой дранкой для на участке и в саду
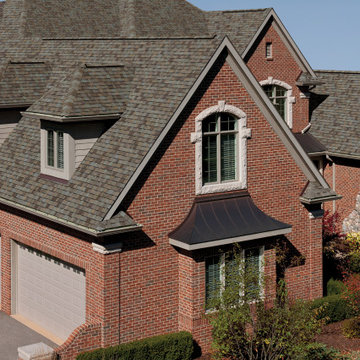
Стильный дизайн: красный частный загородный дом в классическом стиле с крышей из гибкой черепицы и коричневой крышей - последний тренд
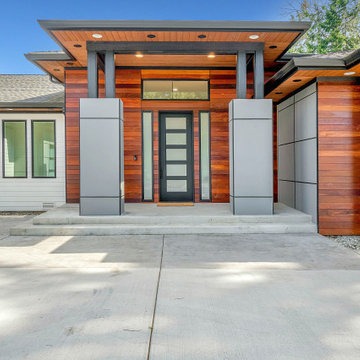
Welcome to our Houzz project, where we've poured heart and soul into every little detail to craft a truly captivating living space.
Imagine stepping through the front door, and instantly feeling the warmth and charm that our house entry exudes. This isn't just any front door; it's a statement piece that beautifully combines modern design with classic elegance. Above, the wooden ceiling sets a cozy, natural tone that invites you to explore further.
Once inside, you'll notice how effortlessly our interior connects with the great outdoors. Thanks to the magic of glass doors and windows, natural light dances into every nook and cranny, breathing life into the entire space. Open those glass doors, and you'll find yourself in an outdoor sanctuary, surrounded by lush outdoor plants that make for the perfect spot to unwind.
In the kitchen, a stunning marble slab cutting board steals the show. It's not just for chopping veggies; it's a work of art, a testament to the seamless blend of stone and marble, providing both style and durability.
Every room in our Custom Home - Exterior and interior is thoughtfully lit with ceiling lights, giving every space a touch of modern elegance and ensuring your home is always beautifully illuminated, whether you're hosting guests or enjoying a quiet night in.
From the curb appeal of our Custom Home - Exterior to the cozy corners of the interior, our project is a labor of love, a testament to the thoughtful assembly of design elements. It's not just a house; it's a home that's tailor-made to your unique tastes.
Come and experience the beauty of our Houzz project, where elements like ceiling lights, doormats, glass doors, glass windows, outdoor plants, stone, marble slab cutting boards, house entry, front doors, wooden ceilings, and a charming Custom Home - Exterior all come together in perfect harmony, creating a living space that's as functional as it is aesthetically pleasing.
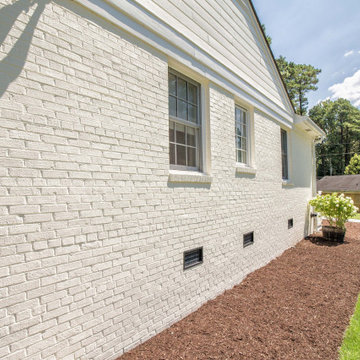
This beautiful one-story brick rancher located in Henrico County is impressive. Painting brick can be a
hard decision to make but it’s a tried and true way of updating your home’s exterior without replacing
the masonry. While some brick styles have stood the test of time, others have become dated more
quickly. Moreover, many homeowners prefer a solid color for their home as compared to the natural
variety of brick. This home was painted with Benjamin Moore’s Mayonnaise, a versatile bright white
with a touch of creamy yellow.
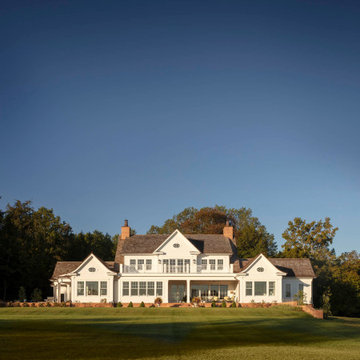
The well-balanced rear elevation features symmetrical roof lines, Chippendale railings, and rotated ellipse windows with divided lites. Ideal for outdoor entertaining, the perimeter of the covered patio includes recessed motorized screens that effortlessly create a screened-in porch in the warmer months.
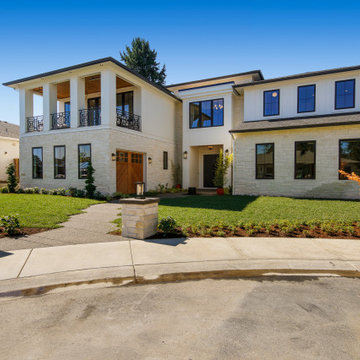
Modern Italian home front-facing balcony featuring three outdoor-living areas, six bedrooms, two garages, and a living driveway.
На фото: огромный, четырехэтажный, белый частный загородный дом в стиле модернизм с коричневой крышей с
На фото: огромный, четырехэтажный, белый частный загородный дом в стиле модернизм с коричневой крышей с
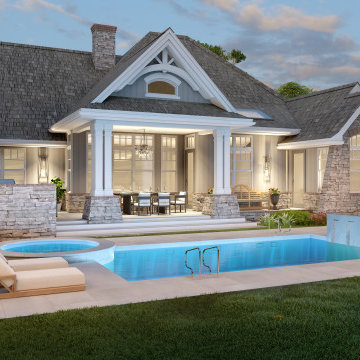
Rear view of L'Attesa Di Vita II. View our Best-Selling Plan THD-1074: https://www.thehousedesigners.com/plan/lattesa-di-vita-ii-1074/

This charming ranch on the north fork of Long Island received a long overdo update. All the windows were replaced with more modern looking black framed Andersen casement windows. The front entry door and garage door compliment each other with the a column of horizontal windows. The Maibec siding really makes this house stand out while complimenting the natural surrounding. Finished with black gutters and leaders that compliment that offer function without taking away from the clean look of the new makeover. The front entry was given a streamlined entry with Timbertech decking and Viewrail railing. The rear deck, also Timbertech and Viewrail, include black lattice that finishes the rear deck with out detracting from the clean lines of this deck that spans the back of the house. The Viewrail provides the safety barrier needed without interfering with the amazing view of the water.
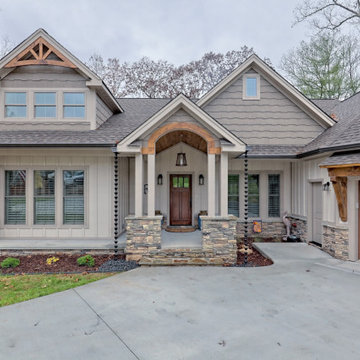
This welcoming Craftsman style home features an angled garage, statement fireplace, open floor plan, and a partly finished basement.
Источник вдохновения для домашнего уюта: большой, двухэтажный, бежевый частный загородный дом в стиле кантри с облицовкой из ЦСП, двускатной крышей, крышей из гибкой черепицы, коричневой крышей и отделкой доской с нащельником
Источник вдохновения для домашнего уюта: большой, двухэтажный, бежевый частный загородный дом в стиле кантри с облицовкой из ЦСП, двускатной крышей, крышей из гибкой черепицы, коричневой крышей и отделкой доской с нащельником

На фото: двухэтажный, деревянный, коричневый частный загородный дом среднего размера в стиле лофт с отделкой планкеном и коричневой крышей с
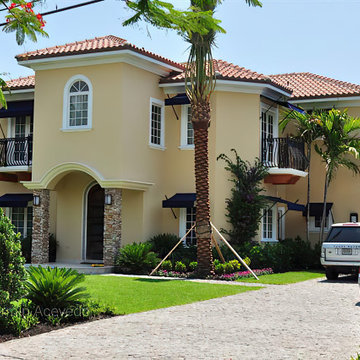
Exterior remodeling including new windows and doors, new concrete tile roof, new pool and pool deck, and new terrace.
Идея дизайна: двухэтажный, желтый частный загородный дом среднего размера в средиземноморском стиле с облицовкой из цементной штукатурки, вальмовой крышей, черепичной крышей и коричневой крышей
Идея дизайна: двухэтажный, желтый частный загородный дом среднего размера в средиземноморском стиле с облицовкой из цементной штукатурки, вальмовой крышей, черепичной крышей и коричневой крышей
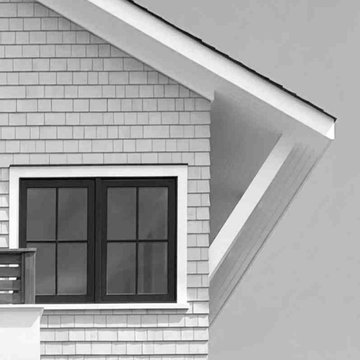
Идея дизайна: деревянный, бежевый, трехэтажный частный загородный дом среднего размера в морском стиле с двускатной крышей, крышей из смешанных материалов, коричневой крышей и отделкой дранкой
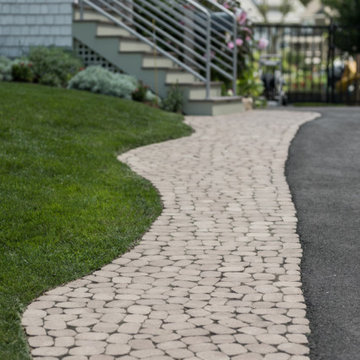
Custom cedar shingle patterns provide a playful exterior to this sixties center hall colonial changed to a new side entry with porch and entry vestibule addition. A raised stone planter vegetable garden and front deck add texture, blending traditional and contemporary touches. Custom windows allow water views and ocean breezes throughout.
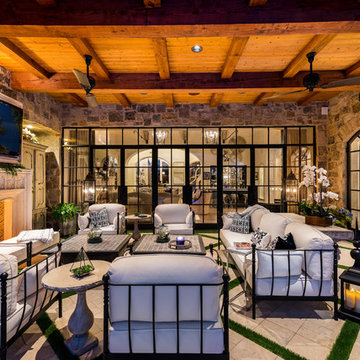
We love this covered patio featuring a wood ceiling with exposed beams and a custom exterior fireplace mantel!
Пример оригинального дизайна: огромный, двухэтажный, разноцветный частный загородный дом в стиле шебби-шик с комбинированной облицовкой, двускатной крышей, крышей из смешанных материалов и коричневой крышей
Пример оригинального дизайна: огромный, двухэтажный, разноцветный частный загородный дом в стиле шебби-шик с комбинированной облицовкой, двускатной крышей, крышей из смешанных материалов и коричневой крышей
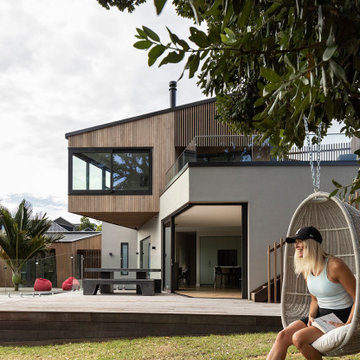
Пример оригинального дизайна: двухэтажный, деревянный, коричневый частный загородный дом среднего размера в морском стиле с металлической крышей, коричневой крышей и отделкой доской с нащельником
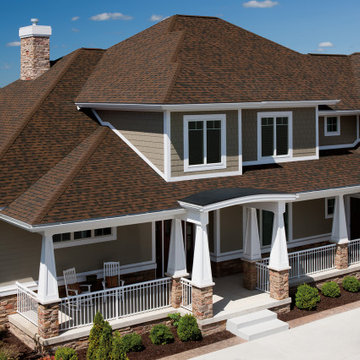
На фото: коричневый частный загородный дом в классическом стиле с крышей из гибкой черепицы и коричневой крышей с
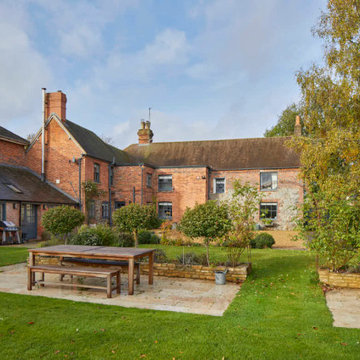
This characterful grade II listed farmhouse required some sensitive and imaginative conversion work to create new living spaces within the existing outbuildings and barn. Balancing the constraints of the existing fabric, the requirements of the conservation officer and our clients’ brief was a challenge. But as is so often the case, constraints make for stronger solutions, and we think the results are wonderful.

We were challenged to restore and breathe new life into a beautiful but neglected Grade II* listed home.
The sympathetic renovation saw the introduction of two new bathrooms, a larger kitchen extension and new roof. We also restored neglected but beautiful heritage features, such as the 300-year-old windows and historic joinery and plasterwork.
Красивые дома с коричневой крышей – 6 480 фото фасадов
11