Красивые дома с плоской крышей и коричневой крышей – 282 фото фасадов
Сортировать:
Бюджет
Сортировать:Популярное за сегодня
1 - 20 из 282 фото

House exterior of 1920's Spanish style 2 -story family home.
Стильный дизайн: двухэтажный, розовый частный загородный дом среднего размера в стиле фьюжн с облицовкой из цементной штукатурки, плоской крышей, черепичной крышей и коричневой крышей - последний тренд
Стильный дизайн: двухэтажный, розовый частный загородный дом среднего размера в стиле фьюжн с облицовкой из цементной штукатурки, плоской крышей, черепичной крышей и коричневой крышей - последний тренд

Using a variety of hardscaping materials (wood, tile, rock, gravel and concrete) creates movement and interest in the landscape. The accordion doors on the left side of the tiled patio open completely--and in two different directions--thus opening the secondary dwelling unit entirely to the outdoors.
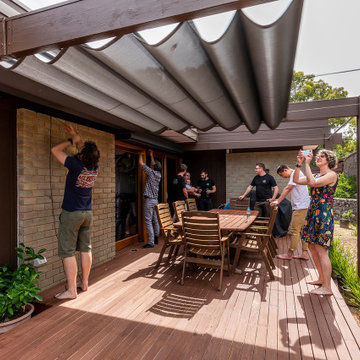
Идея дизайна: маленький, одноэтажный, кирпичный, бежевый частный загородный дом в стиле ретро с плоской крышей, металлической крышей и коричневой крышей для на участке и в саду
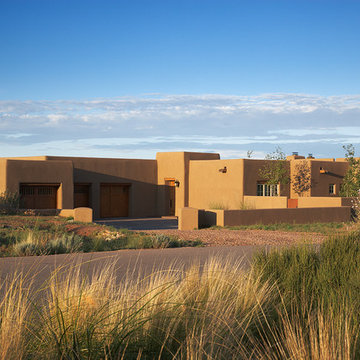
wendy mceahern
Идея дизайна: одноэтажный, бежевый частный загородный дом среднего размера в стиле фьюжн с облицовкой из самана, плоской крышей, коричневой крышей и входной группой
Идея дизайна: одноэтажный, бежевый частный загородный дом среднего размера в стиле фьюжн с облицовкой из самана, плоской крышей, коричневой крышей и входной группой
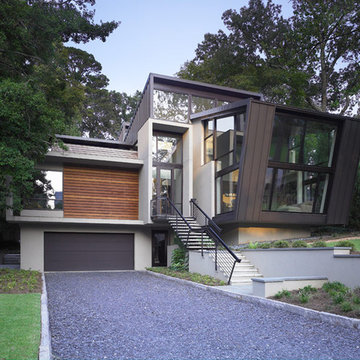
На фото: большой, трехэтажный, разноцветный частный загородный дом в современном стиле с облицовкой из металла, плоской крышей, металлической крышей, коричневой крышей и входной группой

Designed in 1970 for an art collector, the existing referenced 70’s architectural principles. With its cadence of ‘70’s brick masses punctuated by a garage and a 4-foot-deep entrance recess. This recess, however, didn’t convey to the interior, which was occupied by disjointed service spaces. To solve, service spaces are moved and reorganized in open void in the garage. (See plan) This also organized the home: Service & utility on the left, reception central, and communal living spaces on the right.
To maintain clarity of the simple one-story 70’s composition, the second story add is recessive. A flex-studio/extra bedroom and office are designed ensuite creating a slender form and orienting them front to back and setting it back allows the add recede. Curves create a definite departure from the 70s home and by detailing it to "hover like a thought" above the first-floor roof and mentally removable sympathetic add.Existing unrelenting interior walls and a windowless entry, although ideal for fine art was unconducive for the young family of three. Added glass at the front recess welcomes light view and the removal of interior walls not only liberate rooms to communicate with each other but also reinform the cleared central entry space as a hub.
Even though the renovation reinforms its relationship with art, the joy and appreciation of art was not dismissed. A metal sculpture lost in the corner of the south side yard bumps the sculpture at the front entrance to the kitchen terrace over an added pedestal. (See plans) Since the roof couldn’t be railed without compromising the one-story '70s composition, the sculpture garden remains physically inaccessible however mirrors flanking the chimney allow the sculptures to be appreciated in three dimensions. The mirrors also afford privacy from the adjacent Tudor's large master bedroom addition 16-feet away.
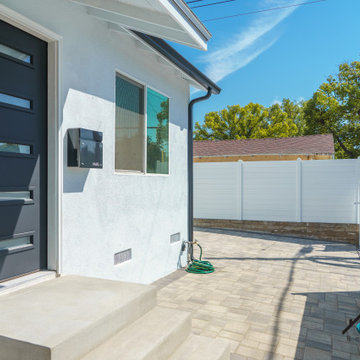
We gave the home a modern makeover with a new vinyl fence and automated gate. We also installed gray pavers for a clean look. The house has a light gray tone and black trim.
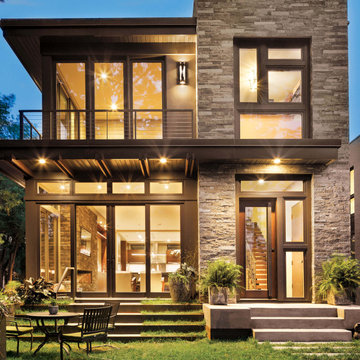
This modern home in Minneapolis boasts stunning views of Bde Maka Ska, a popular lake in the city. With its contemporary design and large windows, it's flooded with natural light and offers a clear sight of the beautiful scenery outside. Perfect for enjoying the tranquility of lakeside living while still being close to urban amenities.
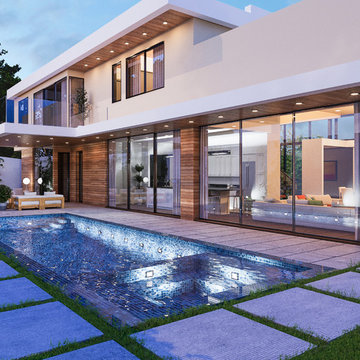
На фото: двухэтажный частный загородный дом среднего размера с облицовкой из камня, плоской крышей и коричневой крышей

The homeowner had previously updated their mid-century home to match their Prairie-style preferences - completing the Kitchen, Living and DIning Rooms. This project included a complete redesign of the Bedroom wing, including Master Bedroom Suite, guest Bedrooms, and 3 Baths; as well as the Office/Den and Dining Room, all to meld the mid-century exterior with expansive windows and a new Prairie-influenced interior. Large windows (existing and new to match ) let in ample daylight and views to their expansive gardens.
Photography by homeowner.
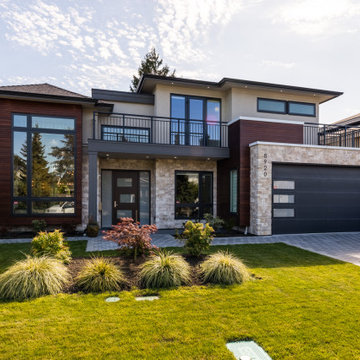
Идея дизайна: большой, двухэтажный, бежевый частный загородный дом в современном стиле с комбинированной облицовкой, плоской крышей, крышей из гибкой черепицы и коричневой крышей

New render and timber clad extension with a light-filled kitchen/dining room connects the home to its garden.
Идея дизайна: двухэтажный, деревянный, белый частный загородный дом среднего размера в стиле модернизм с плоской крышей, крышей из смешанных материалов, коричневой крышей и отделкой доской с нащельником
Идея дизайна: двухэтажный, деревянный, белый частный загородный дом среднего размера в стиле модернизм с плоской крышей, крышей из смешанных материалов, коричневой крышей и отделкой доской с нащельником
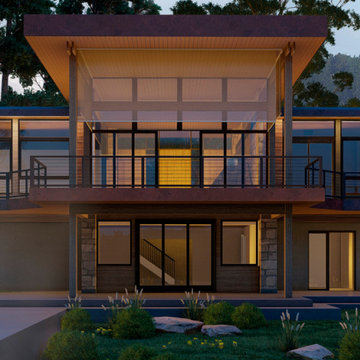
Идея дизайна: двухэтажный, деревянный, бежевый частный загородный дом среднего размера в современном стиле с плоской крышей, крышей из смешанных материалов, коричневой крышей и отделкой доской с нащельником
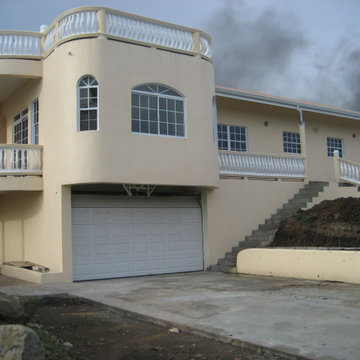
Свежая идея для дизайна: большой, двухэтажный, бежевый частный загородный дом в средиземноморском стиле с облицовкой из самана, плоской крышей, металлической крышей, коричневой крышей и входной группой - отличное фото интерьера
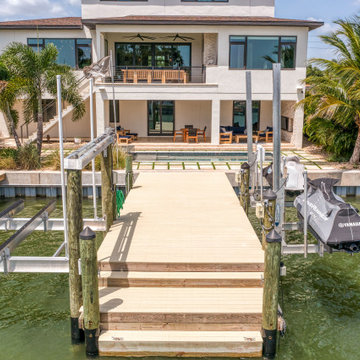
Идея дизайна: большой, трехэтажный, белый частный загородный дом в современном стиле с облицовкой из камня, плоской крышей и коричневой крышей
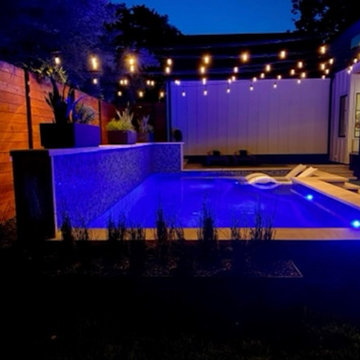
Featured here are Bistro lights over the swimming pool. These are connected using 1/4" cable strung across from the fence to the house. We've also have an Uplight shinning up on this beautiful 4 foot Yucca Rostrata.
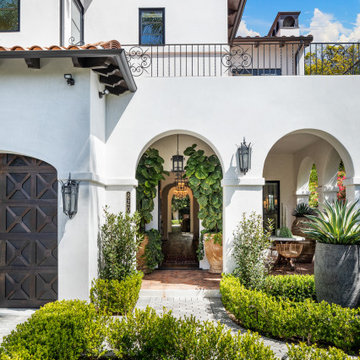
Свежая идея для дизайна: большой, двухэтажный, белый дом в средиземноморском стиле с облицовкой из цементной штукатурки, плоской крышей, черепичной крышей и коричневой крышей - отличное фото интерьера
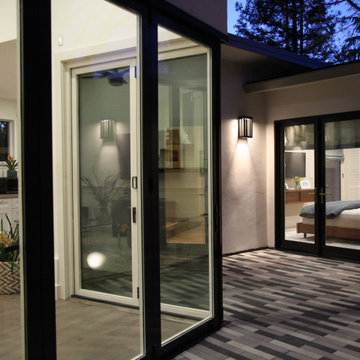
The accordion doors on the left open in two directions, away from the corner where they meet. When open, the area is entirely unobstructed, encouraging folks to enjoy the courtyard.
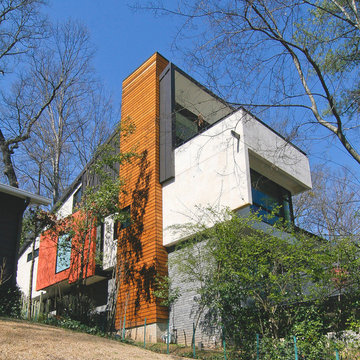
Идея дизайна: большой, двухэтажный, разноцветный частный загородный дом в современном стиле с облицовкой из металла, плоской крышей, металлической крышей, коричневой крышей и отделкой планкеном
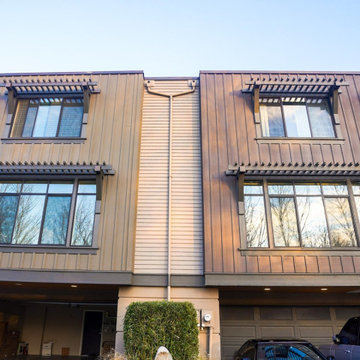
For this siding renovation, the new exterior features of the townhouse are made of deep earthy accent stucco that highlights the brown wood used as a siding panel extending to the back of the house. The house was also designed with a torch-down type of roof complementary to the stucco-Brownwood siding panel.
Красивые дома с плоской крышей и коричневой крышей – 282 фото фасадов
1