Красивые дома с коричневой крышей – 6 464 фото фасадов
Сортировать:
Бюджет
Сортировать:Популярное за сегодня
141 - 160 из 6 464 фото
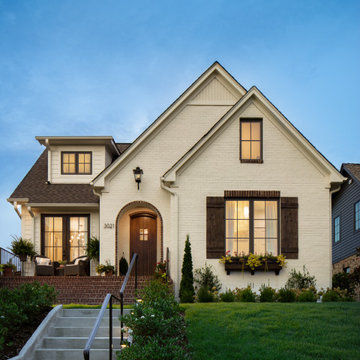
Источник вдохновения для домашнего уюта: двухэтажный, кирпичный, белый частный загородный дом среднего размера в классическом стиле с полувальмовой крышей, крышей из гибкой черепицы и коричневой крышей
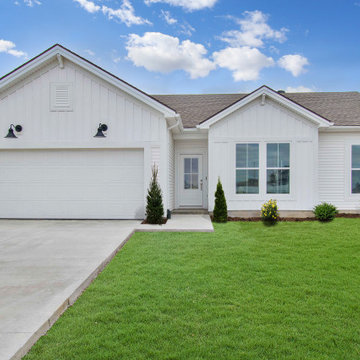
Пример оригинального дизайна: одноэтажный, белый частный загородный дом среднего размера в стиле кантри с облицовкой из винила, вальмовой крышей, крышей из гибкой черепицы, коричневой крышей и отделкой доской с нащельником
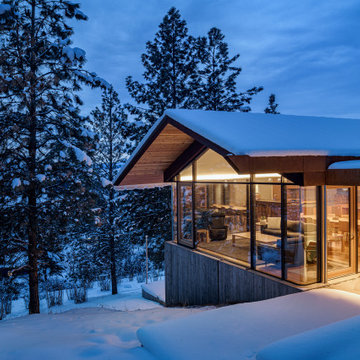
Glo European Windows A7 series was carefully selected for the Elk Ridge Passive House because of their High Solar Heat Gain Coefficient which allows the home to absorb free solar heat, and a low U-value to retain this heat once the sun sets. The A7 windows were an excellent choice for durability and the ability to remain resilient in the harsh winter climate. Glo’s European hardware ensures smooth operation for fresh air and ventilation. The A7 windows from Glo were an easy choice for the Elk Ridge Passive House project.
Gabe Border Photography
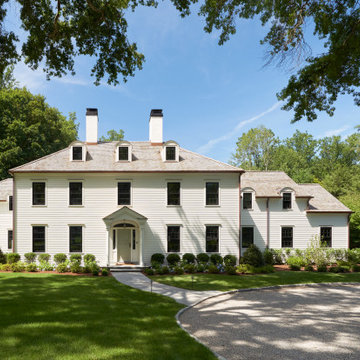
Custom white colonial with a mix of traditional and transitional elements. Featuring black windows, cedar roof, oil stone driveway, white chimneys and round dormers.
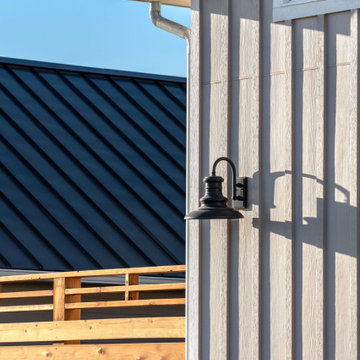
A textural sample of the modern farmhouse. The 2600 sqft home wraps around a center courtyard, which provides an inviting place to convene protected from the seasonal winds.

Architect: Meyer Design
Photos: Reel Tour Media
Пример оригинального дизайна: большой, двухэтажный, серый частный загородный дом в стиле кантри с облицовкой из ЦСП, двускатной крышей, крышей из смешанных материалов, коричневой крышей и отделкой дранкой
Пример оригинального дизайна: большой, двухэтажный, серый частный загородный дом в стиле кантри с облицовкой из ЦСП, двускатной крышей, крышей из смешанных материалов, коричневой крышей и отделкой дранкой

Архитектурное бюро Глушкова спроектировало этот красивый и теплый дом.
Стильный дизайн: большой, двухэтажный, разноцветный частный загородный дом в скандинавском стиле с комбинированной облицовкой, крышей из гибкой черепицы, коричневой крышей, отделкой доской с нащельником и мансардной крышей - последний тренд
Стильный дизайн: большой, двухэтажный, разноцветный частный загородный дом в скандинавском стиле с комбинированной облицовкой, крышей из гибкой черепицы, коричневой крышей, отделкой доской с нащельником и мансардной крышей - последний тренд

Perched on the edge of a waterfront cliff, this guest house echoes the contemporary design aesthetic of the property’s main residence. Each pod contains a guest suite that is connected to the main living space via a glass link, and a third suite is located on the second floor.
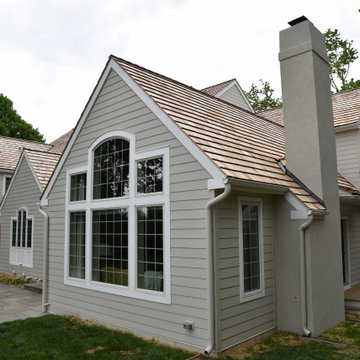
The property had extensive moisture issues related to improper installation of the stucco cladding.
Stucco had been removed, discovered moisture damage repaired, and James Hardie fiber cement siding installed. Windows used on this project were the Andersen brand.
The new roof type is cedar tile.
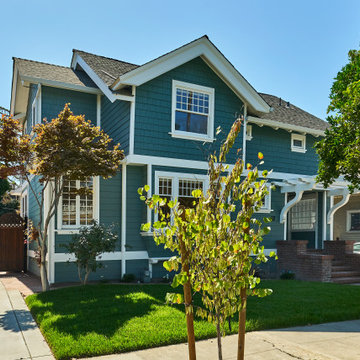
This Transitional Craftsman was originally built in 1904, and recently remodeled to replace unpermitted additions that were not to code. The playful blue exterior with white trim evokes the charm and character of this home.
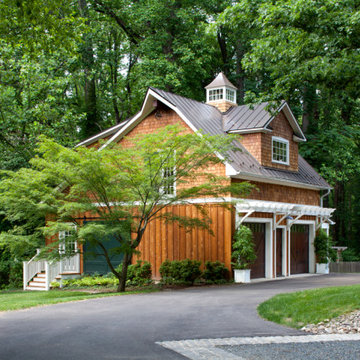
Exterior view of rustic garage/guest house, showing brown wood board-and-batten siding on first story, and then random width cedar shake siding on second story, with dormer window on gabled roof (Zoomed out)
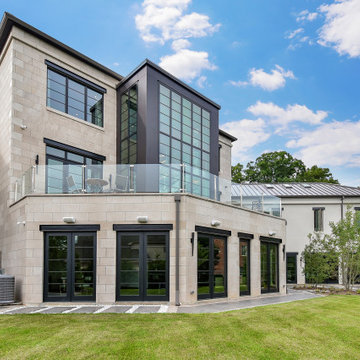
A modern home designed with traditional forms. The main body of the house boasts 12' main floor ceilings opening into a 2 story family room and stair tower surrounded in glass panels. A terrace off the main level provide additional space for a walk out level with game rooms, bars, recreation space and a large office. Unigue detailing includes Dekton paneling at the stair tower and steel C-beams as headers above the windows.
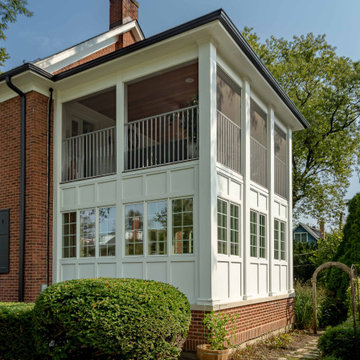
Идея дизайна: кирпичный, коричневый, трехэтажный частный загородный дом среднего размера в классическом стиле с полувальмовой крышей, черепичной крышей, коричневой крышей и отделкой дранкой
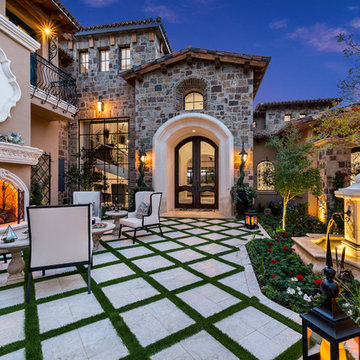
We love this master bedroom featuring a custom ceiling, wood floors, and a custom fireplace mantel we can't get enough of!
На фото: огромный, двухэтажный, разноцветный частный загородный дом в стиле шебби-шик с комбинированной облицовкой, двускатной крышей, крышей из смешанных материалов и коричневой крышей
На фото: огромный, двухэтажный, разноцветный частный загородный дом в стиле шебби-шик с комбинированной облицовкой, двускатной крышей, крышей из смешанных материалов и коричневой крышей
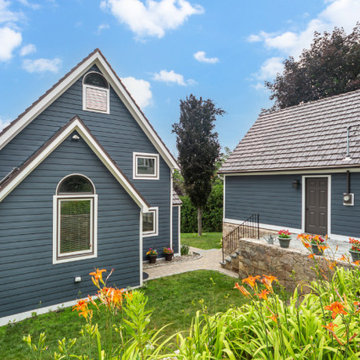
This beautiful, lakeside, colonial located in Hopkinton, MA underwent one of the most beautiful siding transformations of the year using our GorillaPlank™ Siding System.
Built in 1940, this lakeside home in Hopkinton, MA had old scalloped cedar shakes that had become old and worn out. The homeowners considered painting again, but did not want the costly expense of having to paint again, so they decided it was time to renovate and modernize their living space with a low-maintenance siding that closely resembled the appearance of wood.
Everlast Composite Siding was the siding of choice using our GorillaPlank™ Siding System.
Before installing the GorillaPlank™ Siding System, our expert team of installers went to work by stripping down the existing cedar shingles and clapboards down to the sheathing.
After verifying the underlying condition of the sheathing, our team went ahead and set staging to protect the beautiful metal roofs, then proceeded to install the moisture barrier to protect the sheathing, and then installed insulation for added protection and comfort.
Their house is now featuring Everlast Composite Siding in the 7” exposure of one of the newest colors, Blue Spruce!
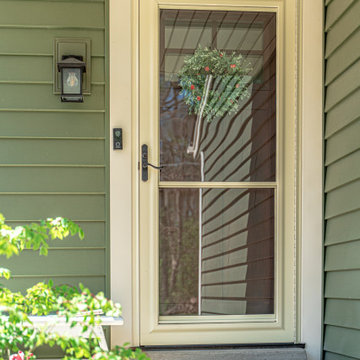
A home in need of a full exterior remodel! All of the windows were replaced with Infinity from Marvin fiberglass windows. The siding was replaced. Installation of aluminum soffit & facia, new gutters, and new gutter topper. Installation of new ProVia front entry door and storm door.
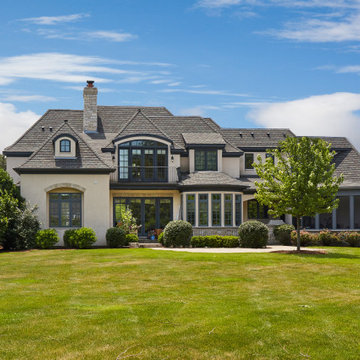
На фото: большой, двухэтажный, бежевый частный загородный дом с облицовкой из цементной штукатурки, вальмовой крышей, крышей из гибкой черепицы и коричневой крышей
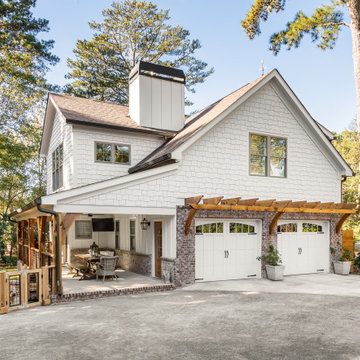
Ranney Blair Home Renovations, Roswell, Georgia, 2022 Regional CotY Award Winner, Residential Detached Structure
Свежая идея для дизайна: большой, двухэтажный, белый частный загородный дом в стиле неоклассика (современная классика) с комбинированной облицовкой, двускатной крышей, крышей из гибкой черепицы и коричневой крышей - отличное фото интерьера
Свежая идея для дизайна: большой, двухэтажный, белый частный загородный дом в стиле неоклассика (современная классика) с комбинированной облицовкой, двускатной крышей, крышей из гибкой черепицы и коричневой крышей - отличное фото интерьера
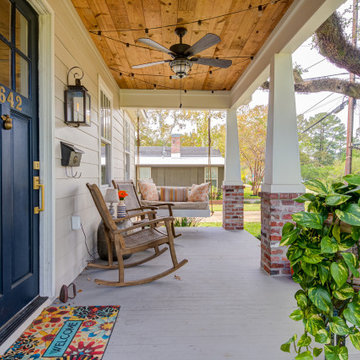
На фото: одноэтажный, деревянный, бежевый частный загородный дом среднего размера в стиле неоклассика (современная классика) с двускатной крышей, крышей из гибкой черепицы, коричневой крышей и отделкой планкеном с
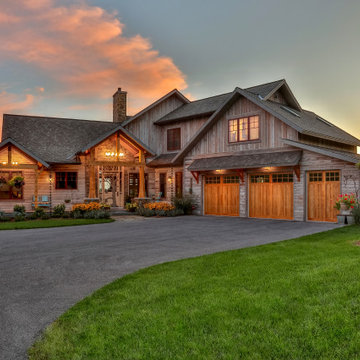
На фото: большой, трехэтажный, деревянный, коричневый частный загородный дом в стиле фьюжн с вальмовой крышей, крышей из гибкой черепицы и коричневой крышей
Красивые дома с коричневой крышей – 6 464 фото фасадов
8